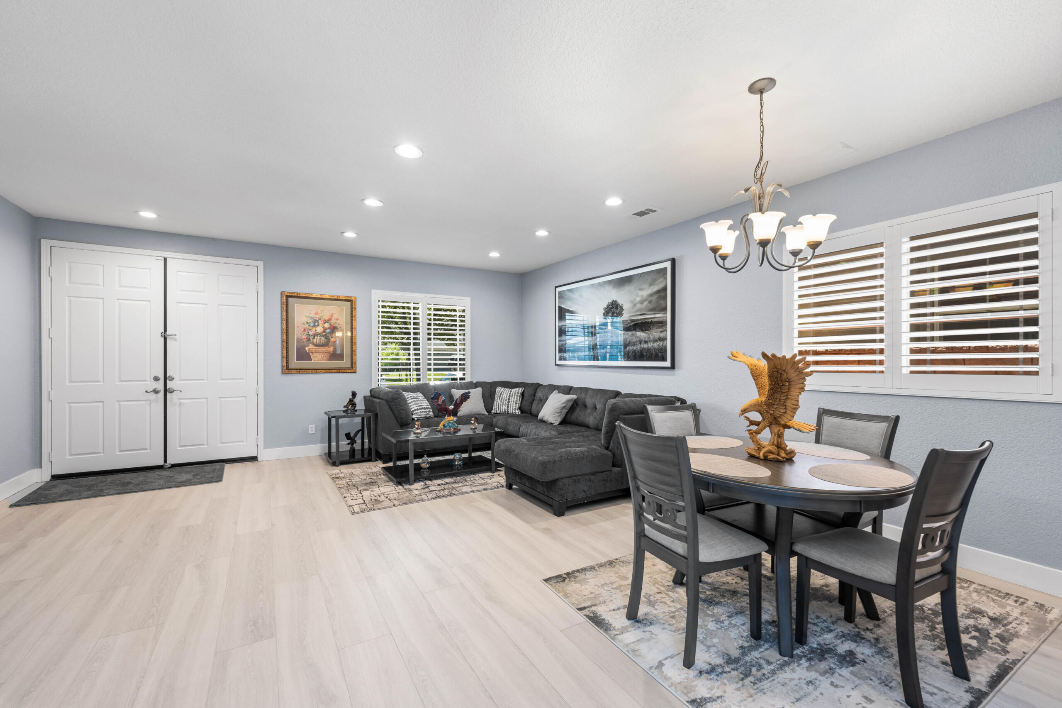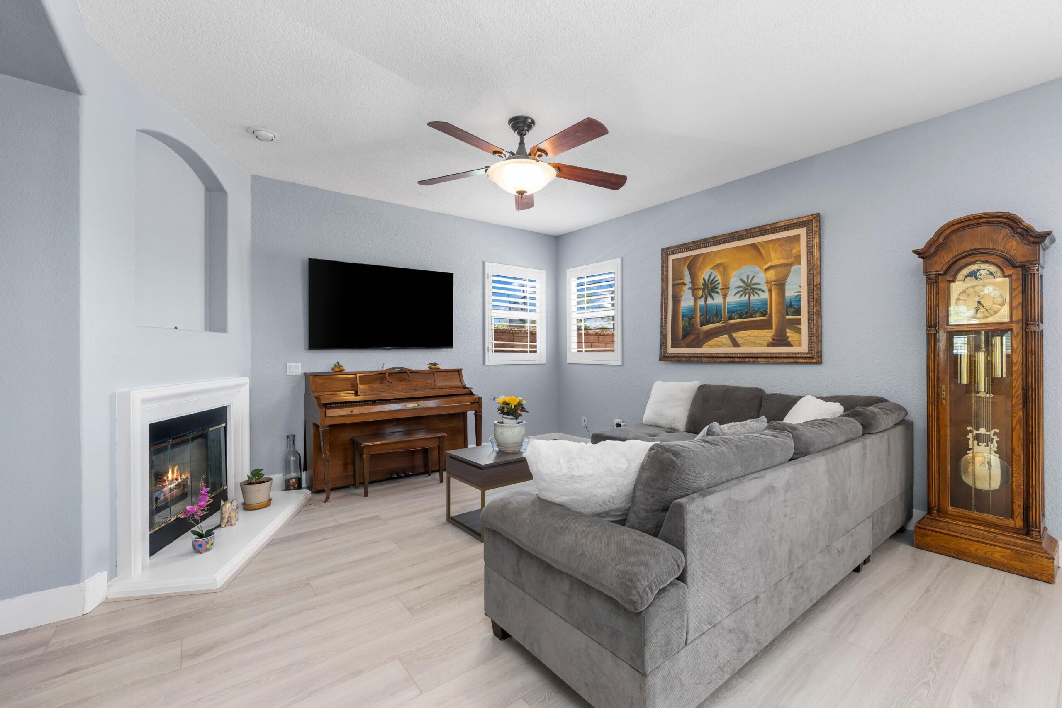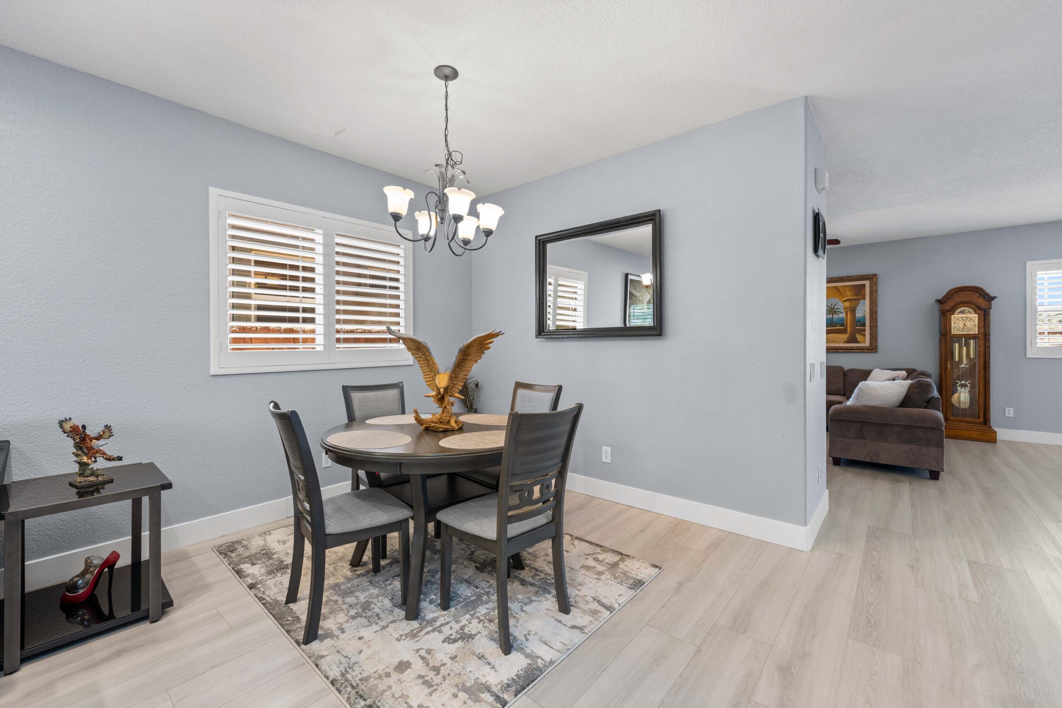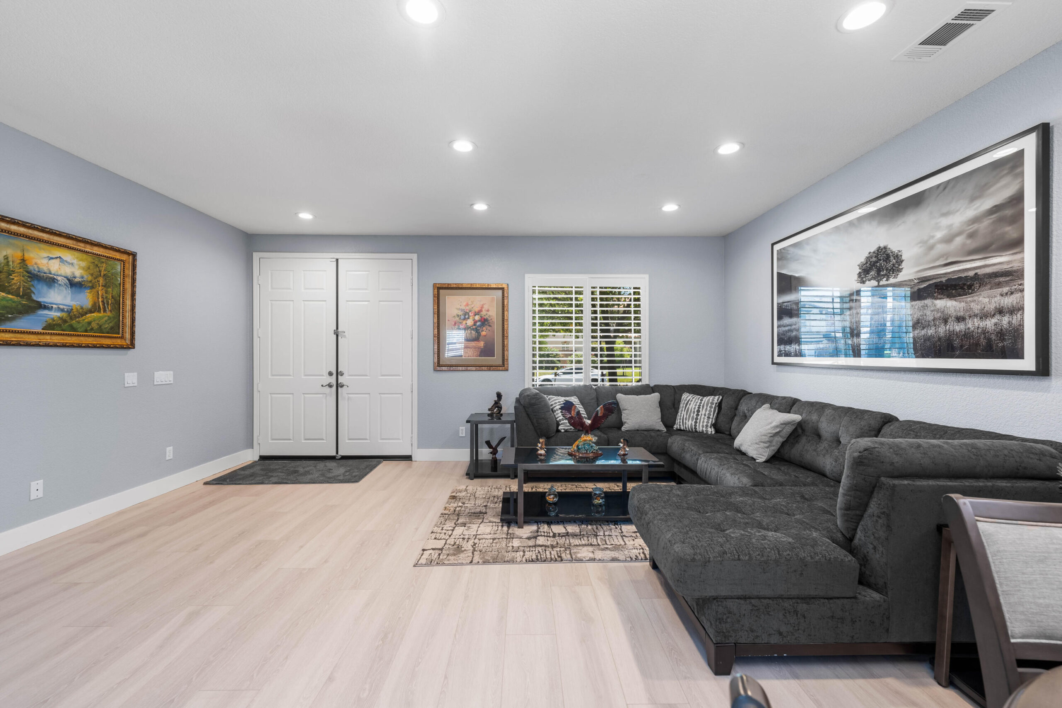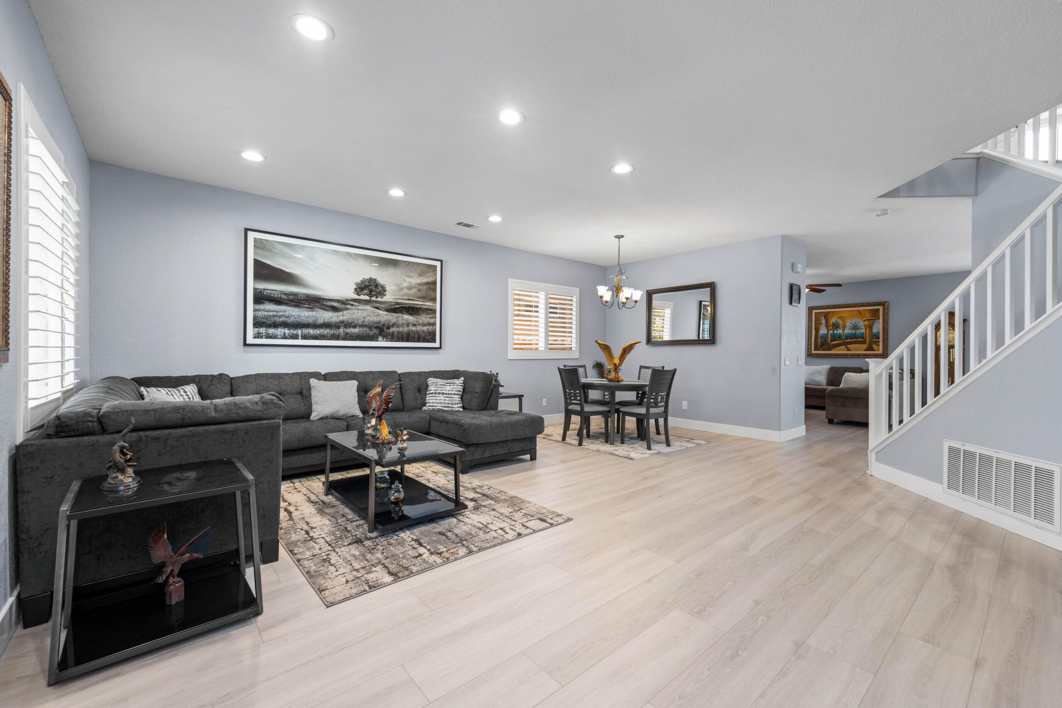2449, Delicious, Palmdale, CA, 93551
2449, Delicious, Palmdale, CA, 93551Basics
- Date added: Added 1 year ago
- Category: Residential
- Type: Single Family Residence
- Status: Active
- Bedrooms: 4
- Bathrooms: 3
- Lot size: 0.12 sq ft
- Year built: 2006
- Lot Size Acres: 0.12 sq ft
- Bathrooms Full: 2
- Bathrooms Half: 1
- County: Los Angeles
- MLS ID: 24005190
Description
-
Description:
This stunning home features 4 bedrooms plus a versatile loft/studio that could serve as a 5th bedroom, along with two and a half bathrooms. The open floor plan includes a spacious living and dining area, complemented by a cozy family room featuring a gas fireplace. Adjacent to the kitchen is a convenient dining area, while the kitchen itself boasts ample cabinets and an island. Recent upgrades include newer laminate flooring, as well as updated interior and exterior paint. The expansive master bedroom offers a large ensuite bathroom with dual sinks and his-and-hers walk-in closets. Enjoy breathtaking mountain views from the master bedroom's balcony accessed through sliding doors. The community offers two parks and numerous walking trails.
Show all description
Additional features include wood shutters on the lower level and faux wood blinds upstairs, ceiling fans throughout, and dual air conditioning units for efficient energy use. The backyard features stamped concrete for water conservation, and the home is highlighted by a striking double entry door.
Location
- Directions: Take Avenue S West towards Ana Verde, at the Groves go north, go all the way to Currant Wy and make left, go right on Delicius Ln to property
Building Details
- Cooling features: Central Air
- Building Area Total: 2815 sq ft
- Garage spaces: 2
- Roof: Tile
- Construction Materials: Frame, Stucco
- Fencing: Block
- Lot Features: Rectangular Lot
Miscellaneous
- Listing Terms: VA Loan, Cash, Conventional, FHA
- Compensation Disclaimer: The listing broker's offer of compensation is made only to participants of the MLS where the listing is filed.
- Foundation Details: Slab
- Architectural Style: Traditional
- CrossStreet: Ave S and The Groves
- Pets Allowed: Yes
- Road Surface Type: Paved, Public
- Utilities: 220 Electric, Cable TV, Internet, Natural Gas Available, Solar
- Zoning: PDSP
Amenities & Features
- Interior Features: Breakfast Bar
- Laundry Features: Laundry Room, Downstairs
- Patio And Porch Features: Balcony, Covered
- Appliances: Dishwasher, Disposal, Gas Oven, Gas Range, Microwave, None
- Flooring: Laminate
- Heating: Natural Gas
- Pool Features: None
- WaterSource: Public
- Fireplace Features: Family Room, Gas
Ask an Agent About This Home
Fees & Taxes
- Association Fee Includes: Greenbelt/Park
Courtesy of
- List Office Name: Century 21 Everest

