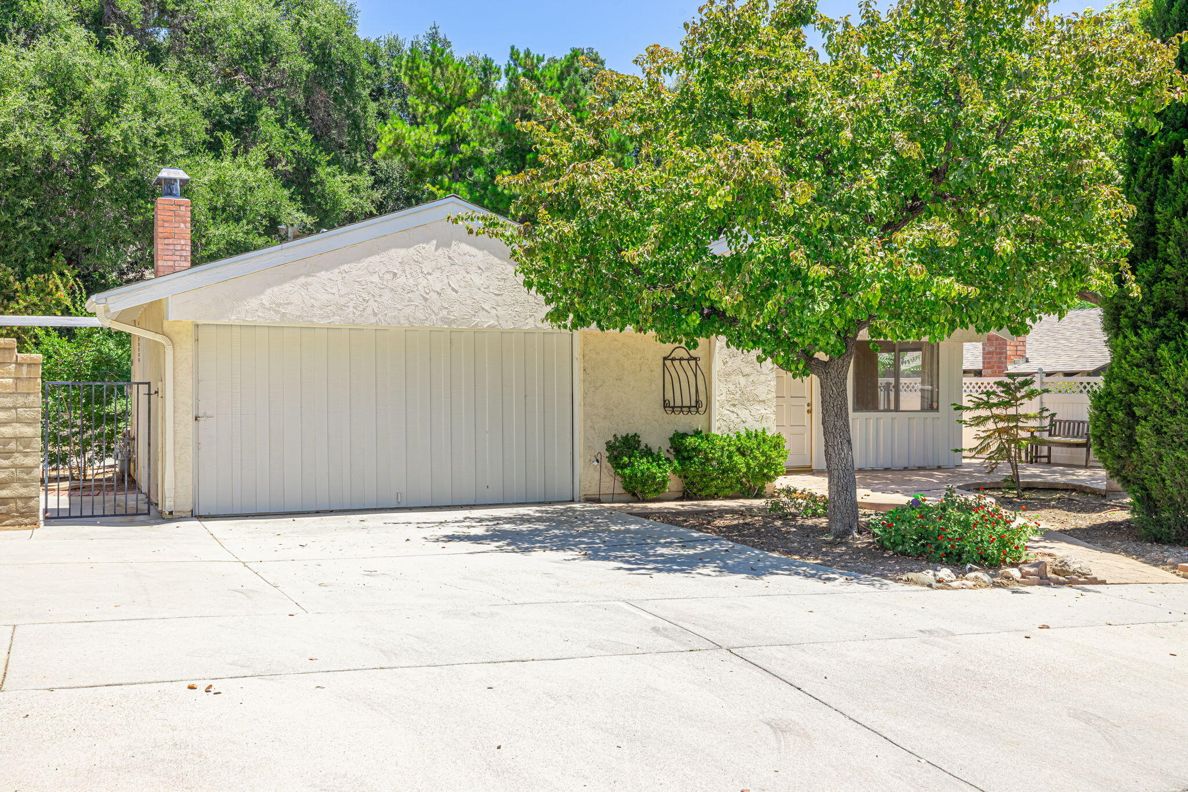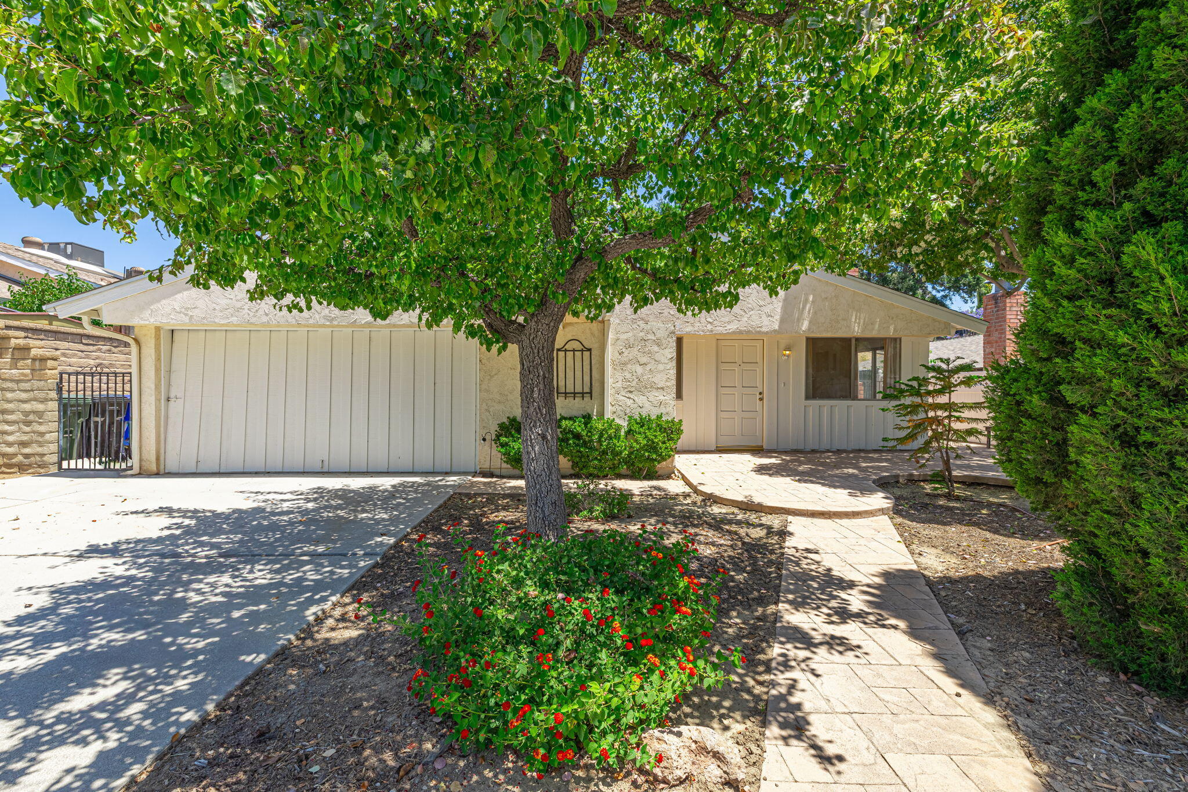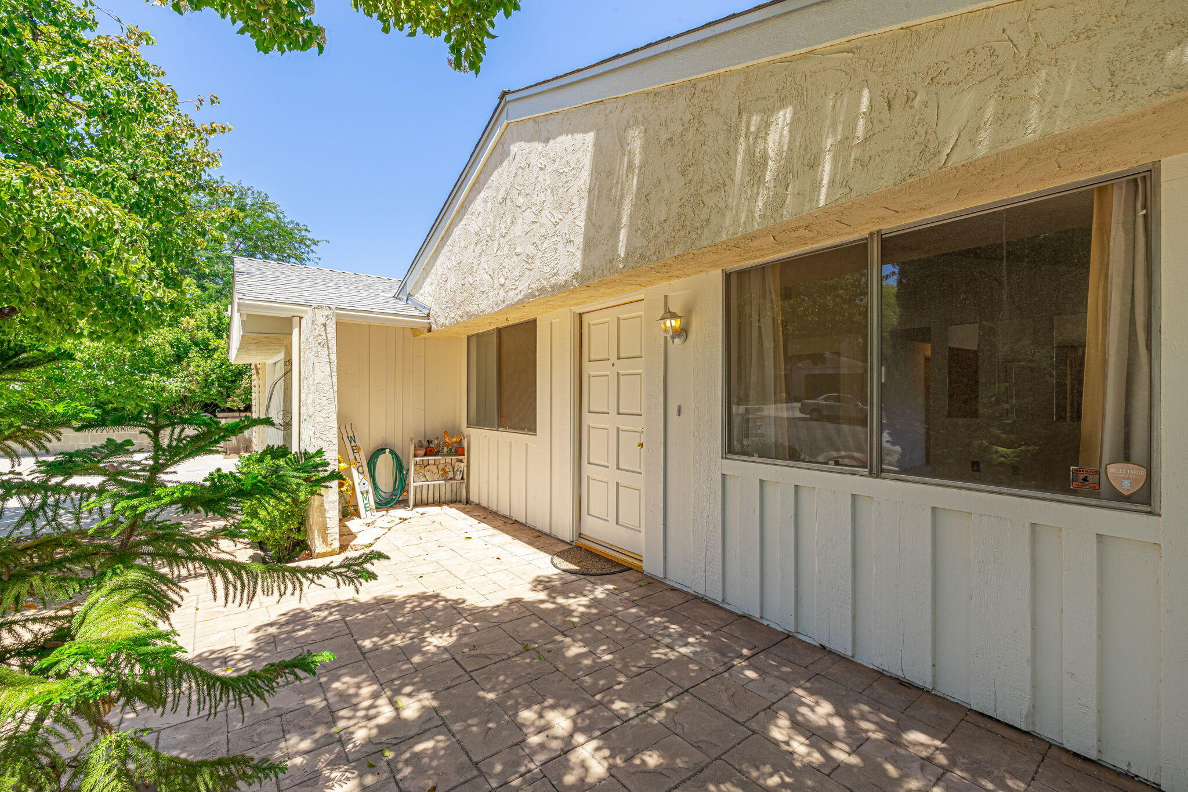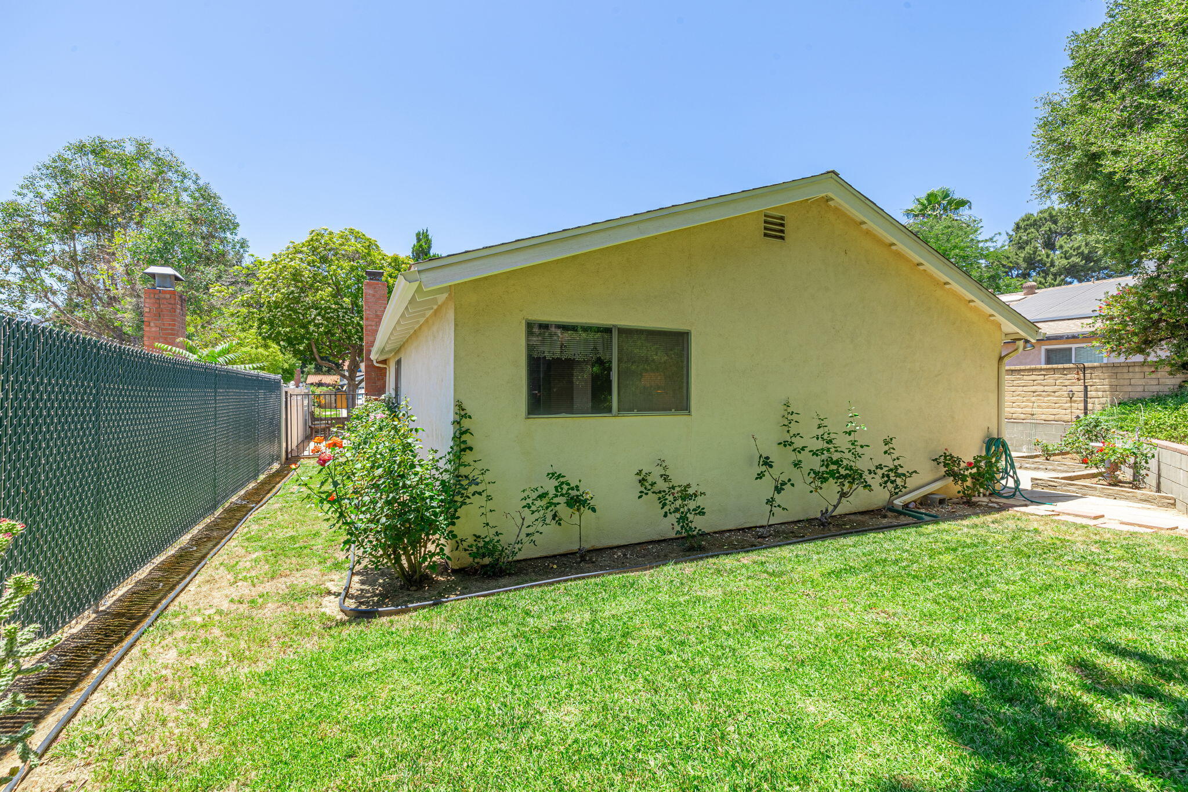24746, Airville, Santa Clarita, CA, 91321
24746, Airville, Santa Clarita, CA, 91321Basics
- Date added: Added 1 year ago
- Category: Residential
- Type: Single Family Residence
- Status: Active
- Bedrooms: 4
- Bathrooms: 2
- Lot size: 0.19 sq ft
- Year built: 1972
- Lot Size Acres: 0.19 sq ft
- Bathrooms Full: 0
- Bathrooms Half: 0
- County: Los Angeles
- MLS ID: 24004783
Description
-
Description:
Location, Location, Location! Now is your Opportunity to live in a most sought-after neighborhood. In a prime location of the neighborhood, on a unique and rare lot in this neighborhood. Santa Clarita is a beautiful city, and this neighborhood maintains its quaint small-town feel. This home is located in a very walkable area close to shopping, restaurants, houses of worship, schools and entertainment. The gardens are beautiful. The backyard garden has a large slope that has a staircase that leads to a wonderful landing where the majestic oak trees create a canopy of shade and mountain view. It's an exquisite place of peaceful mediation and relaxation. It's also a versatile space where one can create and find adventure. This home and the gardens have been loved and cared for by the same family for many years. The has 4 bedrooms and 2 bathrooms. It currently lives like a two bedroom with den and dining room. The house is ready for you to make the necessary arrangements for your life and pleasure. The roof is new 2023. The HVAC was recently updated, and the kitchen area has new flooring and updated lighting. This home is ready for the new family who gets to call this lovely place ''Home''.
Show all description
Location
- Directions: Lyons Avenue to Apple Avenue to Cherry Avenue to Airville Ave. Left to the address.
Building Details
- Cooling features: Central Air
- Building Area Total: 1264 sq ft
- Garage spaces: 2
- Roof: Composition
- Construction Materials: Stucco, Wood Siding
- Fencing: Block, Chain Link, Vinyl, Wrought Iron
- Lot Features: Rectangular Lot
Miscellaneous
- Listing Terms: VA Loan, Cash, CAL-VET, Conventional, FHA
- Compensation Disclaimer: The listing broker's offer of compensation is made only to participants of the MLS where the listing is filed.
- Foundation Details: Slab
- Architectural Style: Ranch
- CrossStreet: Cherry Ave
- Road Surface Type: Paved, Public
- Utilities: 220 Electric, Natural Gas Available
- Zoning: SCUR2
Amenities & Features
- Interior Features: Breakfast Bar
- Laundry Features: In Garage
- Patio And Porch Features: Slab
- Appliances: Dishwasher, Dryer, Electric Range, Refrigerator, Washer, None
- Flooring: Carpet
- Heating: Natural Gas
- Pool Features: None
- WaterSource: Public
- Fireplace Features: Living Room
Ask an Agent About This Home
Fees & Taxes
- Association Fee Includes: None - See Remarks
Courtesy of
- List Office Name: Topel Realty, Inc.








