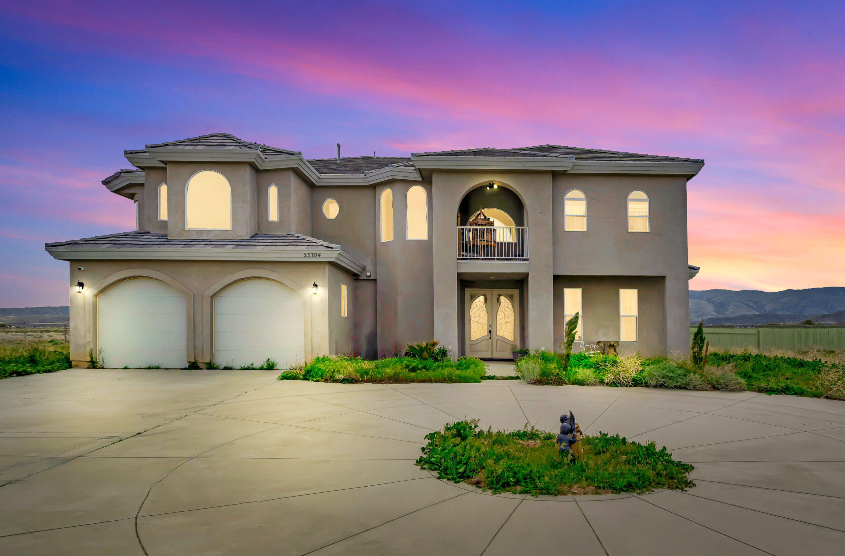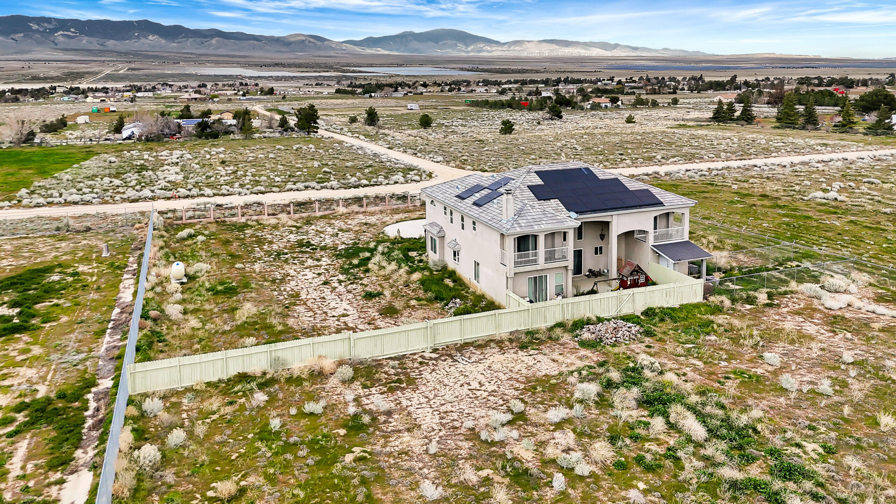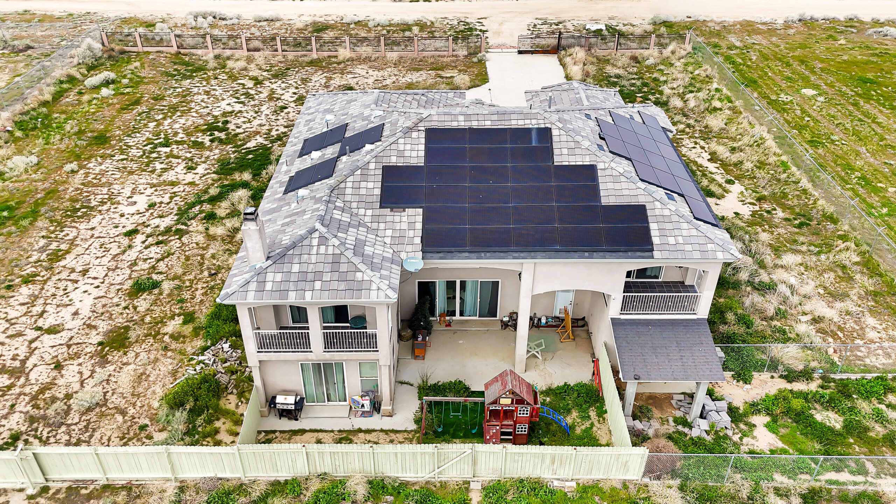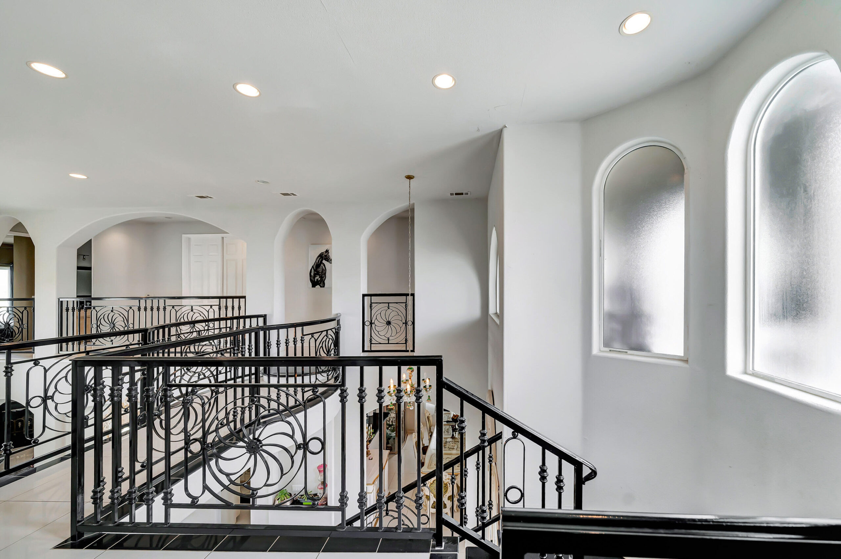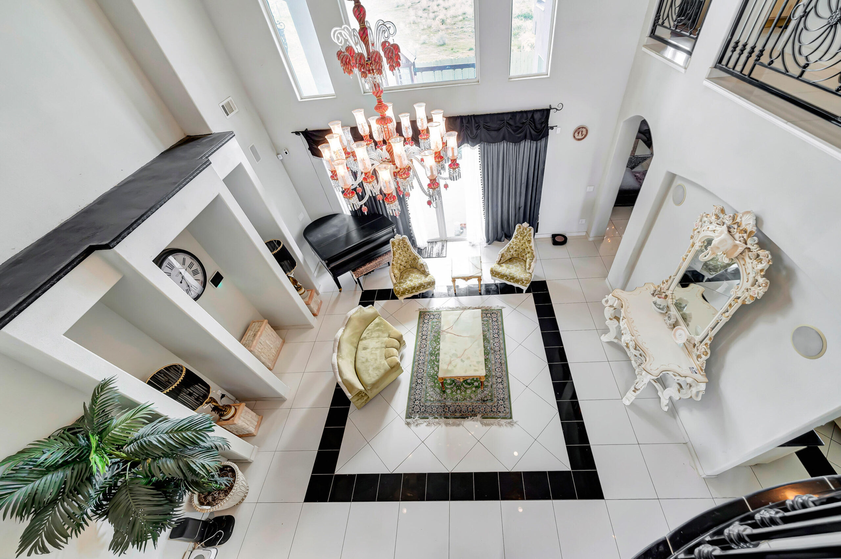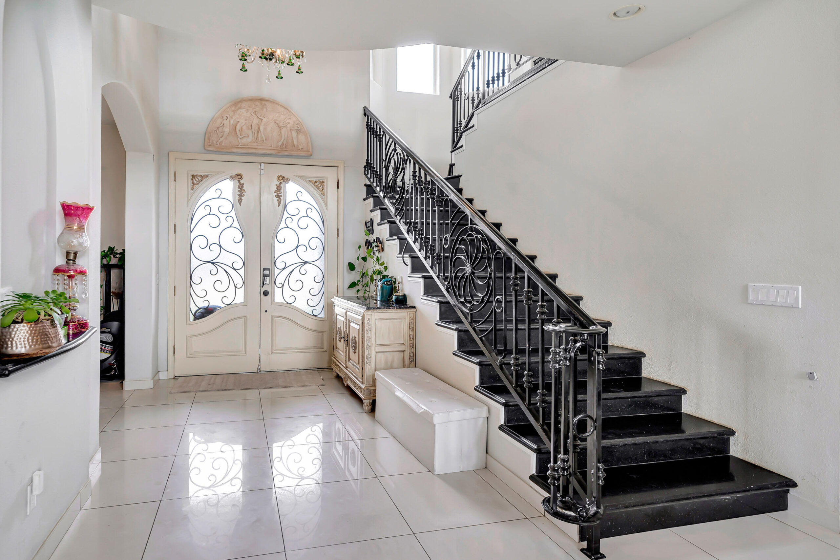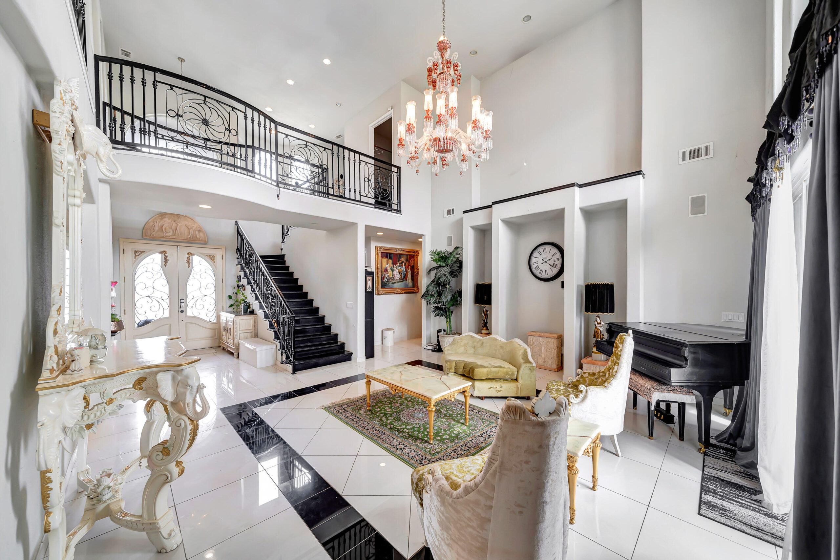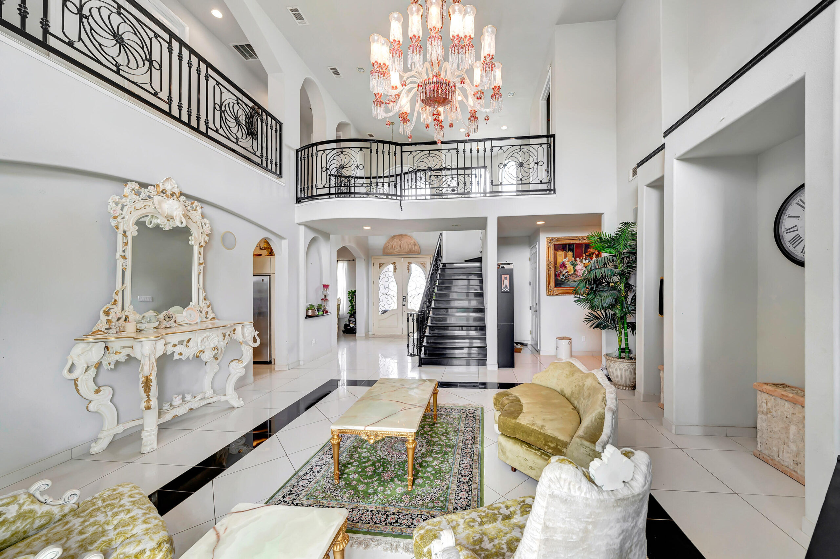25704, Avenue C, Lancaster, CA, 93536
25704, Avenue C, Lancaster, CA, 93536Basics
- Date added: Added 1 year ago
- Category: Residential
- Type: Single Family Residence
- Status: Active
- Bedrooms: 4
- Bathrooms: 4
- Lot size: 2.5 sq ft
- Year built: 2006
- Lot Size Acres: 2.5 sq ft
- Bathrooms Full: 4
- Bathrooms Half: 0
- County: Los Angeles
- MLS ID: 24001924
Description
-
Description:
Views! Views! Views! Large Lot! Escape the City to this Beautiful & Immaculate Custom Home Featuring 3,570 sqft Sitting on 2.5 Acres. Beautiful Porcelain, Laminate & Marble Floors, with Granite Accents. Lovely, Dramatic Vaulted Ceiling with Floor to Ceiling Windows in the Formal Living Room, with Open Hallways Upstairs. Four Spacious Bedrooms are Upstairs, Including a Dramatic Master Suite, with Two Walk-In Closets, & a Balcony. The Master Bathroom has a Separate Shower & Jetted Tub, Double Sinks, & a Separate Commode. Four Full Bathrooms, Including One on the Main Floor. This Gorgeous Home Features a Formal Dining Room & an Adjoining Chef's Kitchen with a Large Center Island, Stone Counter Tops, Beautiful Cabinetry, & Bar Seating. Double Ovens & a Five Burner Cooktop for the Gourmet Chef in the Family. There is a Gorgeous Wood Burning Fireplace in the Family Room. Central Air & Heating, as well as Dual-Paned Windows Provide Year-Round Comfort in this Lovely, Four-Season Location. There is Plenty of Room for your Horses & Other Projects on this Flat, & Usable 2.5-acre Property. A Large Cement Driveway has Plenty of Room for Guest Parking, & Leads to the Spacious, Double Door, Garage, with Electric Doors, & Room for Five Cars. A Separate Laundry Room is Upstairs & Leads to a Private Office. Come See Why It's Not Just a House, It's Your Home!
Show all description
Location
- Directions: From 5 freeway, exit 138 east to La Petite left. Follow the paved road to Avenue C and turn left.
Building Details
- Cooling features: Central Air
- Building Area Total: 3570 sq ft
- Garage spaces: 3
- Roof: Tile
- Construction Materials: Stucco
Miscellaneous
- Listing Terms: VA Loan, Cash, Conventional, FHA
- Compensation Disclaimer: The listing broker's offer of compensation is made only to participants of the MLS where the listing is filed.
- Foundation Details: Slab
- Architectural Style: Spanish
- CrossStreet: 250th St West & Ave D
- Pets Allowed: Yes
- Road Surface Type: Dirt
- Utilities: Propane, Solar
- Zoning: LCA121/2*
Amenities & Features
- Interior Features: Breakfast Bar
- Laundry Features: Laundry Room
- Appliances: Electric Oven, Electric Range, None
- Sewer: Septic System
- Parking Features: RV Access/Parking
- Pool Features: None
- WaterSource: Public
- Fireplace Features: Family Room
Ask an Agent About This Home
Courtesy of
- List Office Name: Berkshire Hathaway HomeServices Troth, REALTORS
