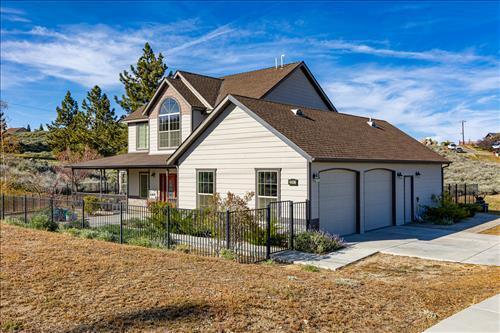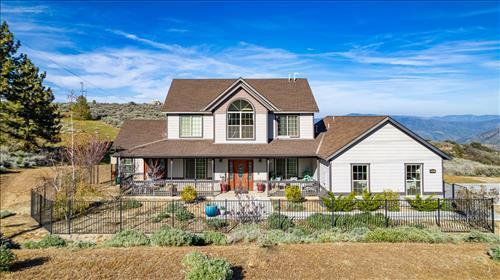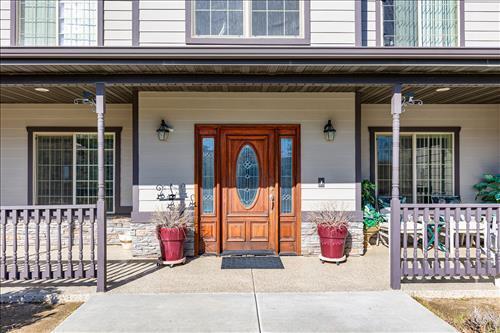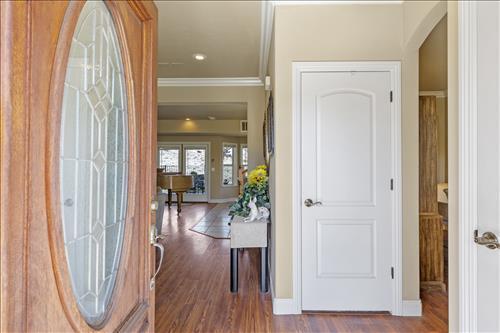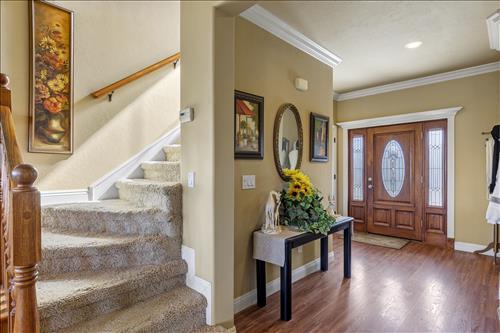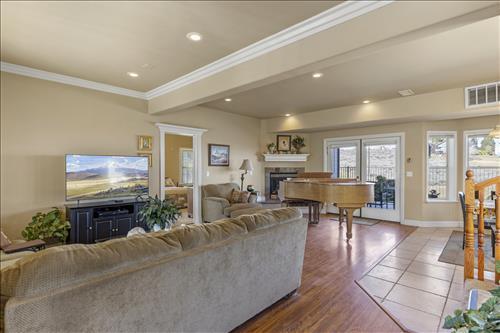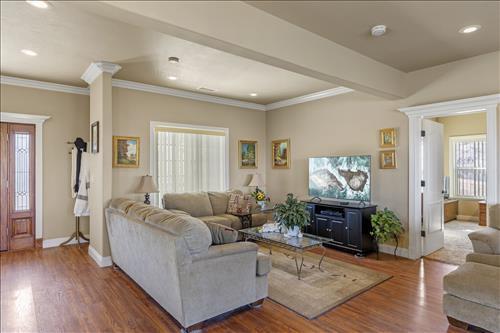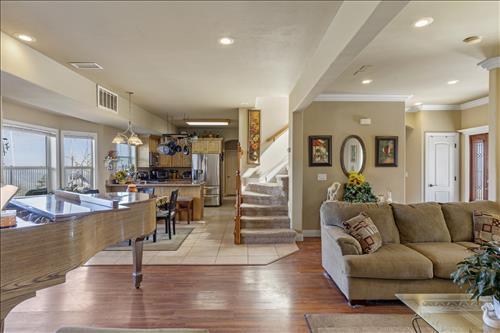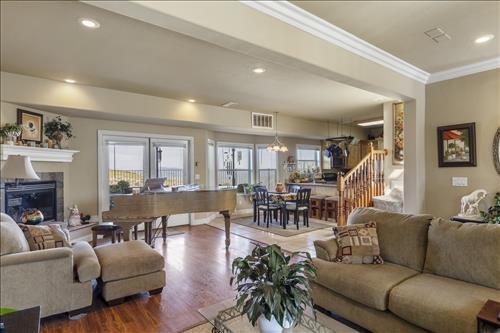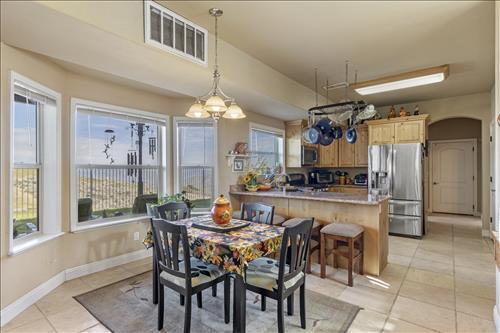26941, Stirrup, Tehachapi, CA, 93561
26941, Stirrup, Tehachapi, CA, 93561Basics
- Date added: Added 1 year ago
- Category: Residential
- Type: Single Family Residence
- Status: Active
- Bedrooms: 3
- Bathrooms: 3
- Lot size: 0.99 sq ft
- Year built: 2006
- Lot Size Acres: 0.99 sq ft
- Bathrooms Full: 3
- Bathrooms Half: 0
- County: Kern
- MLS ID: 24003397
Description
-
Description:
Mountain Retreat !! Welcome home to this wonderful property in the gated community of Bear Valley Springs. This meticulously crafted residence boasts 3 BD / 3 BA with 2,399 SQFT. , offering ample space for comfortable living. Step inside to discover an oversized living room, formal dining room, breakfast area and central kitchen with granite counters and travertine floors. The downstairs primary bedroom is a haven of relaxation, featuring a spacious en-suite bathroom with separate tub and shower. Upstairs, two additional bedrooms await, along with a delightful Jack-n-Jill bathroom, perfect for family or guests. Plus, a cozy family room provides the ideal space for gatherings and relaxation. Enjoy breathtaking views of the majestic Southern Sierra mountains from the comfort of your own private covered patio. Situated on just under an acre of usable land, this property offers plenty of space for outdoor activities and entertainment. Two sheds provide convenient storage solutions for your tools and equipment. The 2-car attached garage includes a studio, providing endless possibilities for artistic expression or a quiet workspace. Embrace the tranquility of mountain living. Come check out this private oasis and see why it's not just a house, it's your home!!
The seller is willing to consider offers asking for concessions.
Show all description
Location
- Directions: From Bear Valley Road, Right on Jacaranda to Territory, Left to Stirrup, Left to the property on the left.
Building Details
- Cooling features: Central Air
- Building Area Total: 2399 sq ft
- Garage spaces: 2
- Roof: Composition
- Construction Materials: Frame, Stucco
- Fencing: Back Yard, Front Yard, Wrought Iron
- Lot Features: Irregular Lot, Views, Sprinklers In Front, Sprinklers In Rear
Miscellaneous
- Listing Terms: VA Loan, Cash, Conventional, FHA
- Compensation Disclaimer: The listing broker's offer of compensation is made only to participants of the MLS where the listing is filed.
- Foundation Details: Slab
- Architectural Style: Traditional
- CrossStreet: Territory Way
- Road Surface Type: Paved
- Utilities: Internet, Propane
- Zoning: E(1), RS
Amenities & Features
- Laundry Features: Laundry Room, Downstairs
- Patio And Porch Features: Covered
- Appliances: Dishwasher, Disposal, Gas Range, Microwave
- Flooring: Carpet, Tile, Laminate
- Sewer: Septic System
- Parking Features: RV Access/Parking
- Pool Features: Community
- WaterSource: Public
- Fireplace Features: Gas, Living Room
- Spa Features: Community
Ask an Agent About This Home
Fees & Taxes
- Association Fee Includes: Security, Spa, Sauna, Recreation Building, Greenbelt/Park, Community Tennis Court, Community Pool
Courtesy of
- List Office Name: Platinum Realty Group
