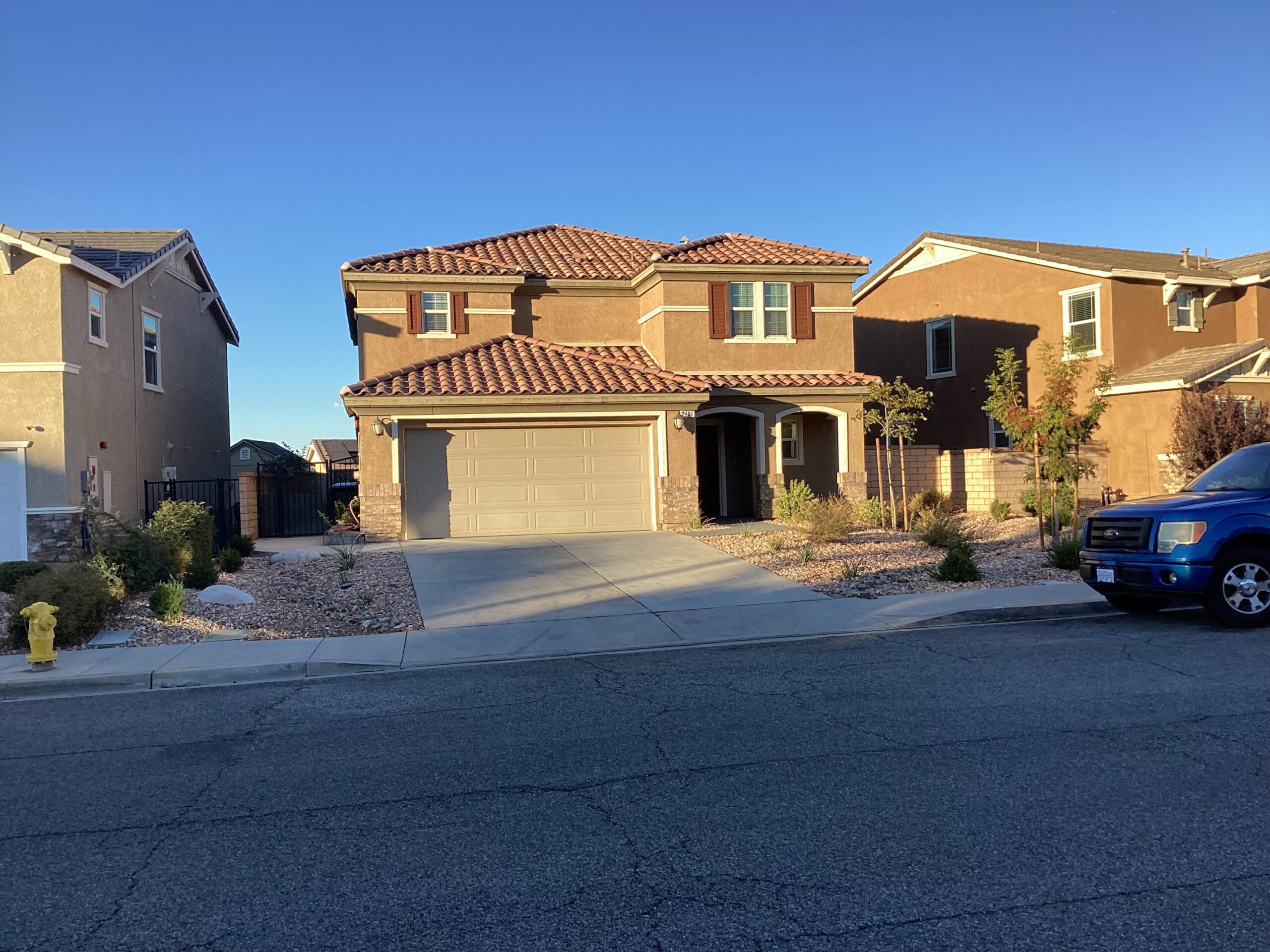2701, Candleberry, Palmdale, CA, 93551
2701, Candleberry, Palmdale, CA, 93551Basics
- Date added: Added 1 year ago
- Category: Residential
- Type: Single Family Residence
- Status: Active
- Bedrooms: 3
- Bathrooms: 7
- Lot size: 0.11 sq ft
- Year built: 2017
- Lot Size Acres: 0.11 sq ft
- Bathrooms Full: 3
- Bathrooms Half: 0
- County: Los Angeles
- MLS ID: 24008098
Description
-
Description:
This stunning mediterranean-style two-story home is located in a great area of Palmdale! You'll be impressed at first sight as well as a well-maintained yard welcomes you inside to a foyer, past a formal living room, and to an open floorplan with recessed lighting, large windows, and stone flooring throughout the first floor. Travertine tile accent wall in the living room brings elegance as does the chef's kitchen with stone countertops, center island, and stainless steal appliances. The home also includes three bedrooms and a loft-style lounge upstairs including a master suite with a walk-in closet and luxurious bath area with dual vanity, separate shower, and tub. Out back, your own private oasis awaits with a covered concrete patio, perfect for al fresco dining with a built-in BBQ or entertaining family and friends. Cafe lights stream above the gated yard and a grassy area and a water feature and garden align the side yard. Additional perks include laundry upstairs and a two-car garage. Find everything on your checklist and so much more on Candleberry. Contact us today for a private showing! ***The water filtration/softener system is NOT included in the sale***
Show all description
Location
- Directions: W Avenue S, South on Parkwood Dr, to Candleberry
Building Details
- Cooling features: Central Air
- Building Area Total: 2202 sq ft
- Garage spaces: 2
- Roof: Tile
- Construction Materials: Frame, Stucco, Wood Siding
- Fencing: Back Yard, Block
- Lot Features: Rectangular Lot, Sprinklers In Front, Sprinklers In Rear
Miscellaneous
- Listing Terms: Cash, Conventional, FHA
- Foundation Details: Slab, Raised
- Architectural Style: Mediterranean
- CrossStreet: W Avenue S & Parkwood Dr
- Road Surface Type: Paved, Public
- Utilities: 220 Electric, Cable TV, Internet, Natural Gas Available, Sewer Connected
- Zoning: PDSP
Amenities & Features
- Laundry Features: Laundry Room, Upstairs, Gas Hook-up
- Patio And Porch Features: Deck, Permitted, None
- Appliances: Dishwasher, Gas Oven, Gas Range, None
- Exterior Features: Barbecue
- Flooring: Carpet, Tile
- Heating: Natural Gas
- Pool Features: None
- WaterSource: Public
- Fireplace Features: Living Room
Ask an Agent About This Home
Fees & Taxes
- Association Fee Includes: Exterior Maintenance
Courtesy of
- List Office Name: Pacific California Realty
