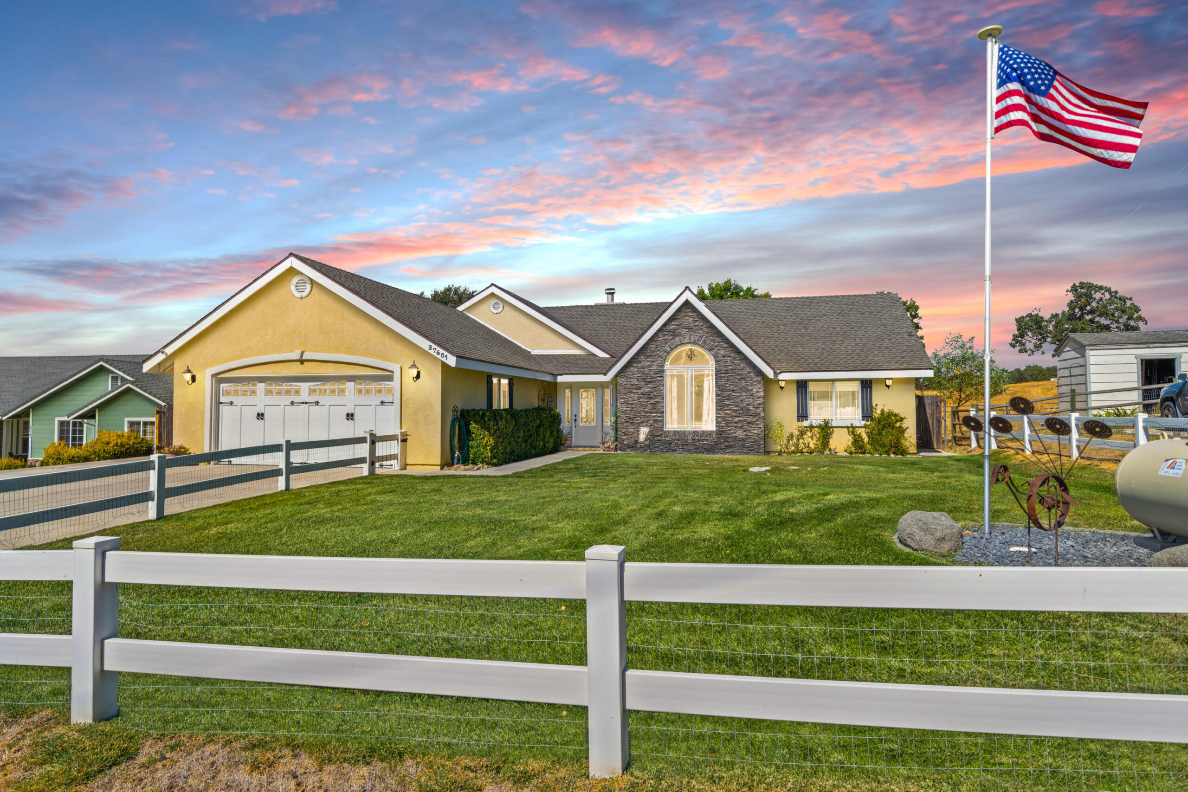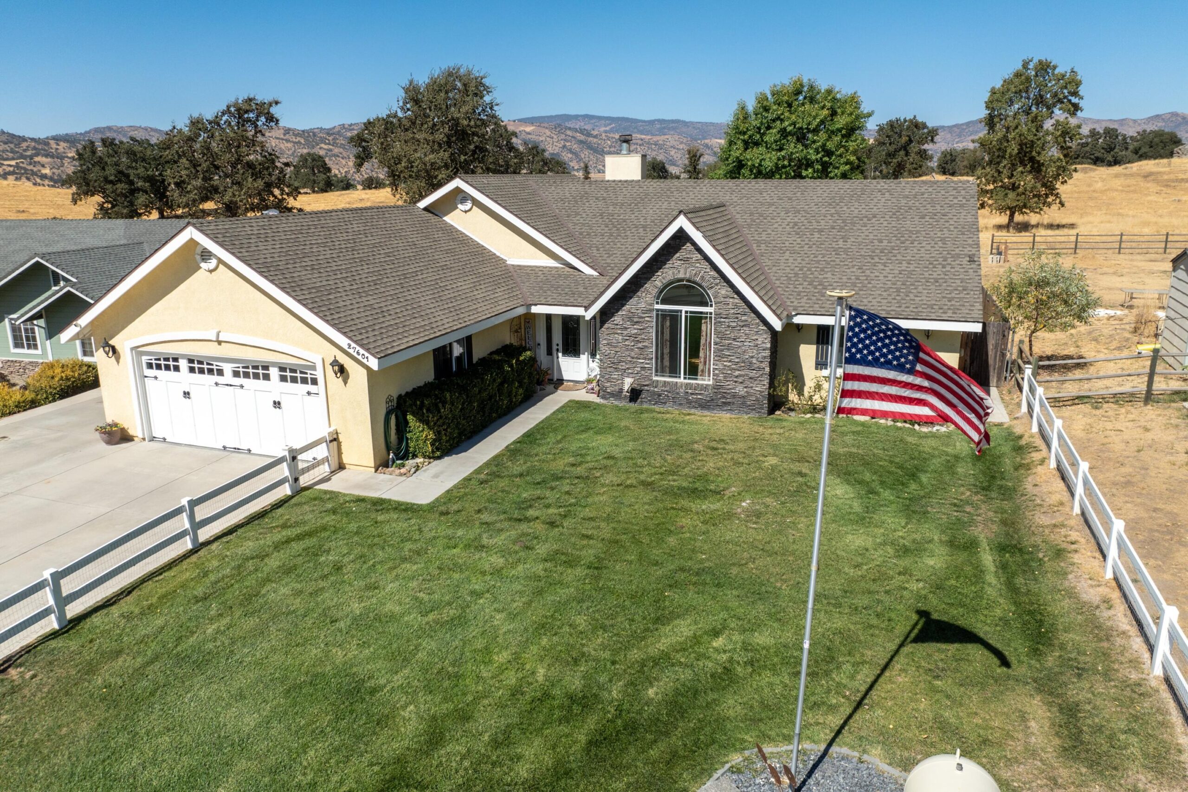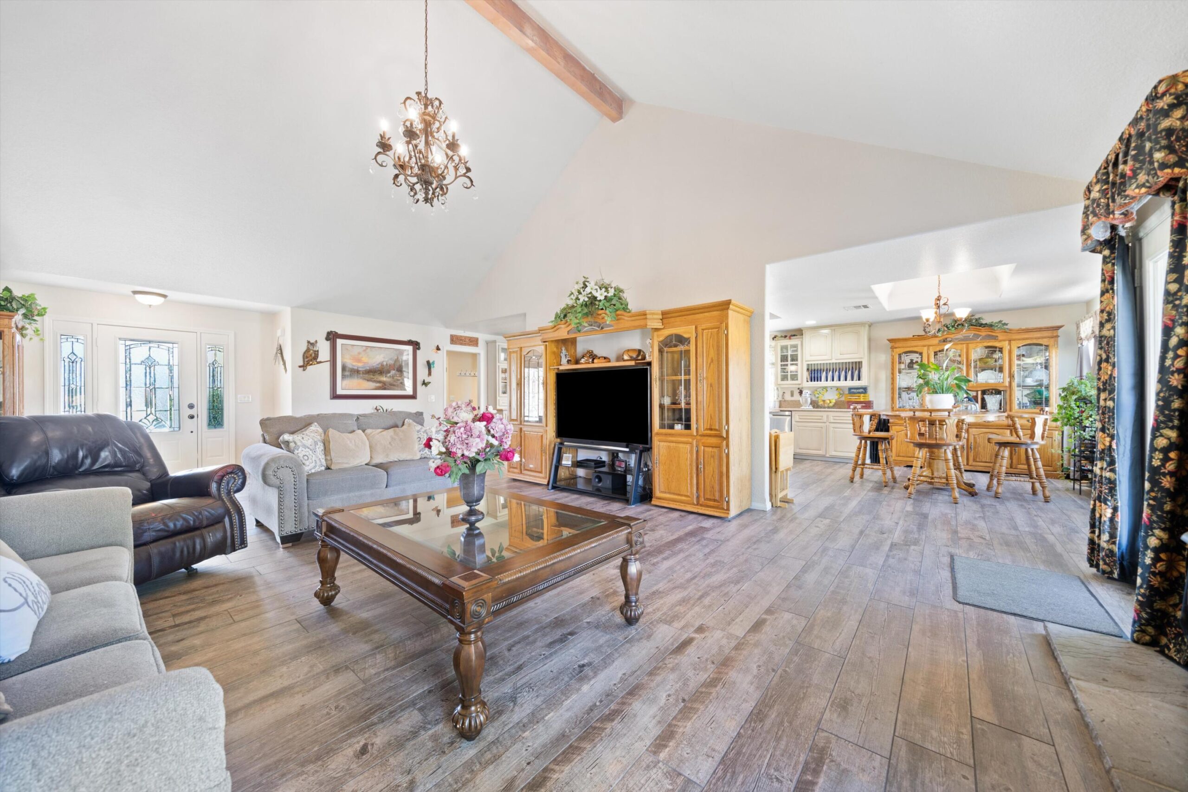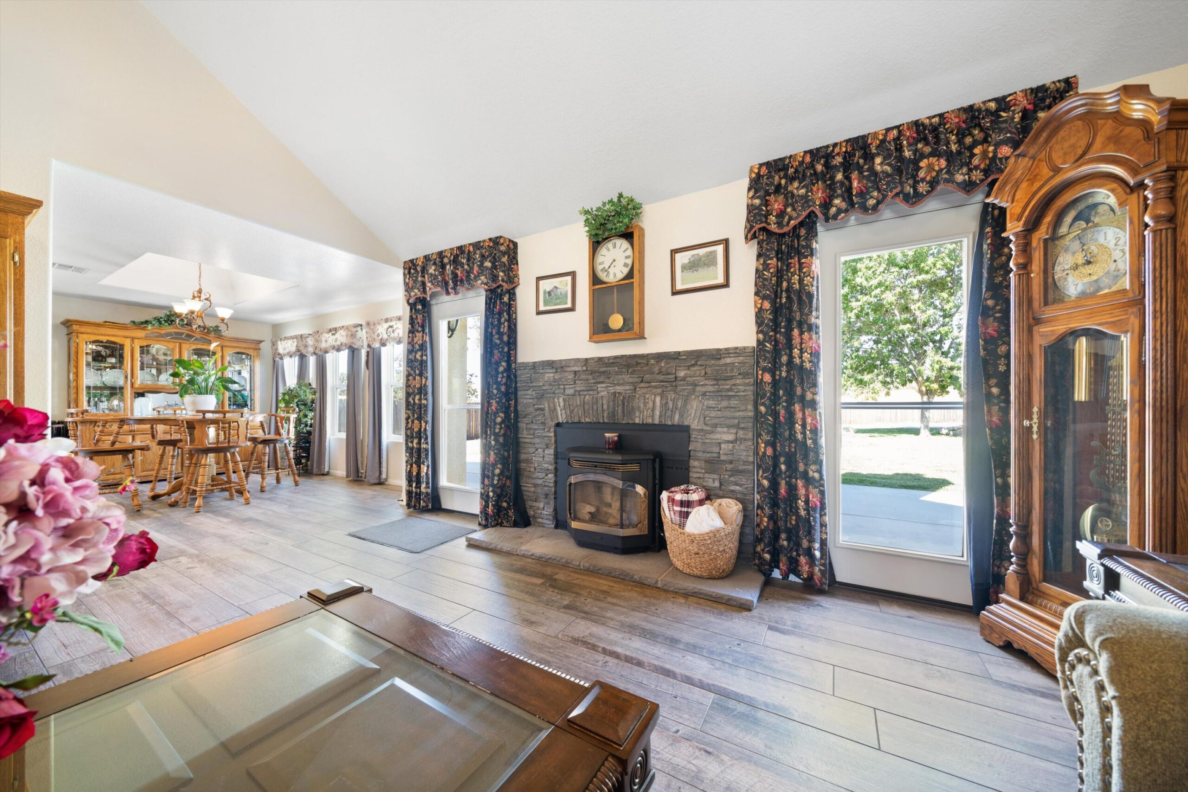27601, Buckpasser, Tehachapi, CA, 93561
27601, Buckpasser, Tehachapi, CA, 93561Basics
- Date added: Added 1 year ago
- Category: Residential
- Type: Single Family Residence
- Status: Active
- Bedrooms: 3
- Bathrooms: 3
- Lot size: 0.35 sq ft
- Year built: 2005
- Lot Size Acres: 0.35 sq ft
- Bathrooms Full: 2
- Bathrooms Half: 1
- County: Kern
- MLS ID: 24007266
Description
-
Description:
Welcome to your dream home in Stallion Springs, Tehachapi! This stunning residence boasts 1,934 square feet of thoughtfully designed living space, featuring three spacious bedrooms and three bathrooms, making it perfect for families or those who enjoy entertaining.
As you approach the property, you'll be captivated by its impressive curb appeal. The front yard is meticulously landscaped, creating a warm and inviting atmosphere, while the fully fenced front and back yards offer both privacy and security. Sitting on a generous 0.35 acres of flat, usable land, this home also includes a large paved RV pad for your outdoor adventures.
Step inside to discover a bright and airy family room adorned with vaulted ceilings and a beautiful natural wood beam that adds character to the space. The open floor plan seamlessly flows into a custom kitchen, complete with a large oval island that serves as a perfect gathering spot for friends and family, along with a cozy dining area.
Convenience is key with an indoor laundry area and a half bath, ensuring that your daily routines are a breeze. Down the hall, you'll find all three bedrooms, including one that is currently utilized as a home office, perfect for remote work or study. The two full bathrooms provide ample space for everyone.
Additionally, the garage features a finished floor, making it an ideal space for automotive enthusiasts to work on motorcycles or cars, or simply to utilize as extra storage.
Show all description
Location
- Directions: SS Dr to Churchill to Buckpasser
Building Details
- Cooling features: Central Air
- Building Area Total: 1934 sq ft
- Garage spaces: 2
- Roof: Composition
- Construction Materials: Frame, Stucco
- Fencing: Back Yard, Front Yard
- Lot Features: Views
Miscellaneous
- Listing Terms: VA Loan, Cash, Conventional
- Foundation Details: Slab
- Architectural Style: Custom
- CrossStreet: Churchill
- Pets Allowed: Yes
- Road Surface Type: Paved, Public
- Utilities: Internet
- Zoning: E 1/4 RS
Amenities & Features
- Laundry Features: Laundry Room
- Patio And Porch Features: Slab
- Appliances: Dishwasher, Disposal, Gas Oven, Gas Range, None
- Sewer: Septic System
- Heating: Natural Gas
- Parking Features: RV Access/Parking
- Pool Features: Community
- WaterSource: Public
- Fireplace Features: Family Room
Ask an Agent About This Home
Courtesy of
- List Office Name: RE/MAX All-Pro









