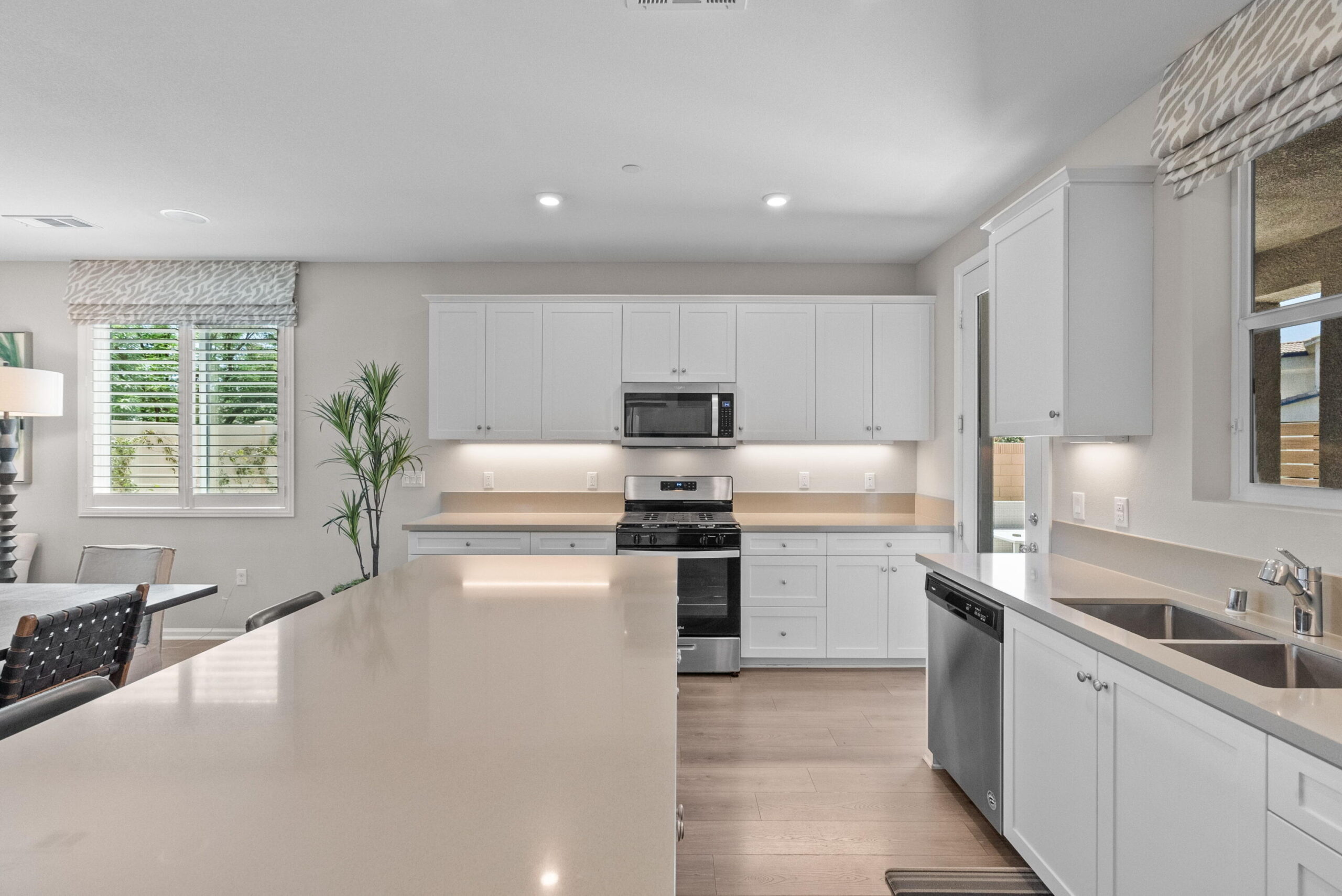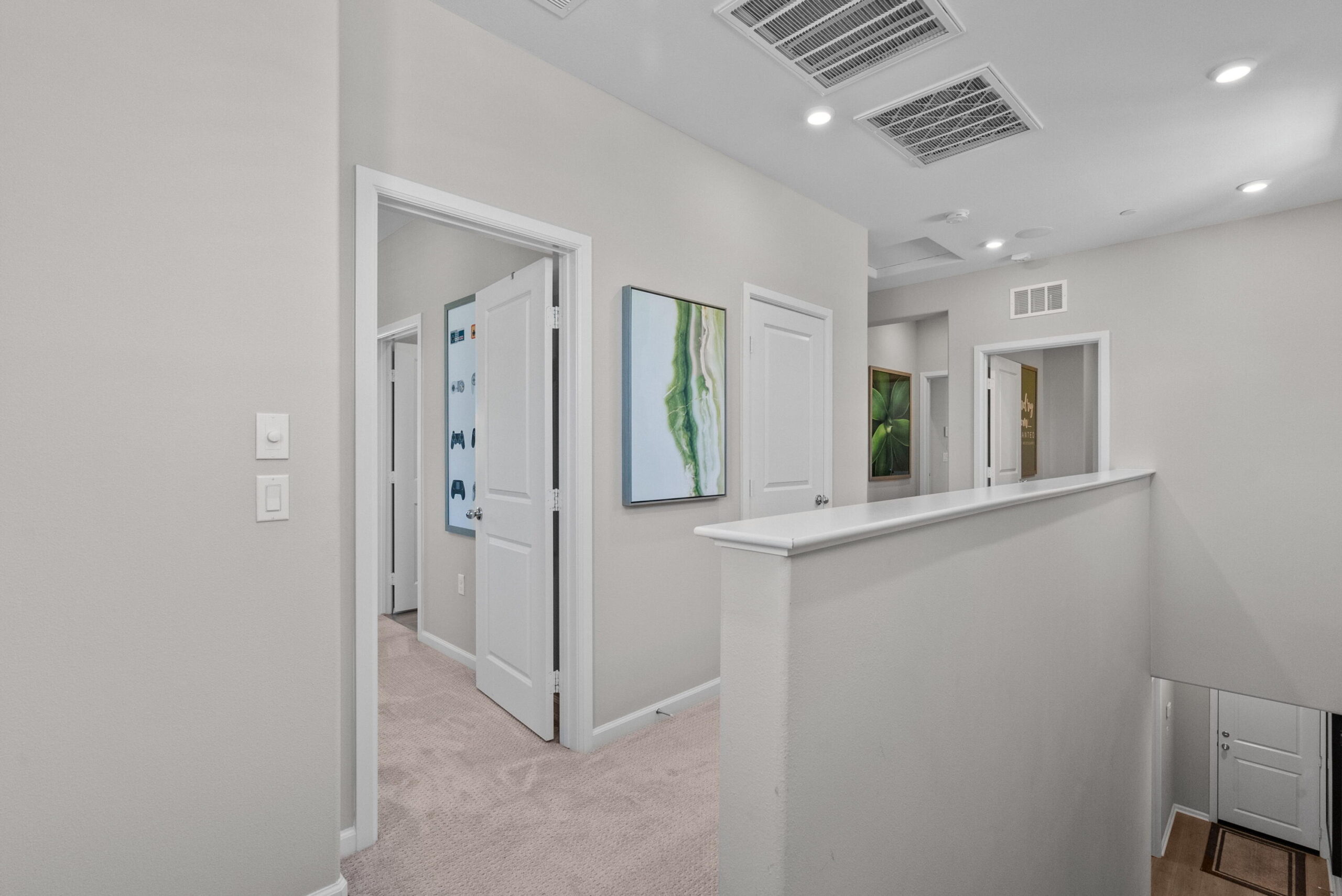278, Crossroads, Palmdale, CA, 93551
278, Crossroads, Palmdale, CA, 93551Basics
- Date added: Added 1 year ago
- Category: Residential
- Type: Single Family Residence
- Status: Active
- Bedrooms: 3
- Bathrooms: 3
- Lot size: 0.61 sq ft
- Year built: 2021
- Lot Size Acres: 0.61 sq ft
- Bathrooms Full: 2
- Bathrooms Half: 1
- County: Los Angeles
- MLS ID: 24004341
Description
-
Description:
**Use Google maps instead of Apple maps** Experience Stress-Free, Modern Living! This Newly constructed Beazer Energy-Efficient Beazer Home Is Energy Star certified with little to no operating costs... even in the hot desert summer! Also requiring no maintenance with the entire landscaped back yard and community maintained front yard, great for those who don't want to have extra headache of yard work. This is the largest square footage model home in the community and double lot size; with plenty of space for entertaining. Features include; **model home** Graber Shutter windows through downstairs, epoxy garage floor, tankless water heater, SOLAR! Professionally landscaped AND HOA maintained yards, high efficiency electrical wiring, fire sprinkler system, fiber optic internet, upgraded Christmas light outlets, state of the art PEX plumbing, LED Lighting and top of the line insulation and extremely well constructed. Conveniently located in the commuter-friendly area of West Palmdale, just a 4 minute drive to the freeway and shopping. Situated in an excellent, quiet community, this is a MUST-SEE!
Show all description
Location
- Directions: Heading West on Rancho Vista Blvd, turn Right on Fairway Dr, Right on Birnamwood.
Building Details
- Cooling features: Central Air
- Building Area Total: 2000 sq ft
- Garage spaces: 2
- Roof: Tile
- Construction Materials: Frame, Stucco
- Fencing: Vinyl
- Lot Features: Rectangular Lot
Video
Miscellaneous
- Listing Terms: VA Loan, Cash, Conventional, FHA
- Compensation Disclaimer: The listing broker's offer of compensation is made only to participants of the MLS where the listing is filed.
- Foundation Details: Slab
- Architectural Style: Cape Cod, Tract
- CrossStreet: Fairway Dr & Birnamwood Way
- Road Surface Type: Paved, Public
- Utilities: 220 Electric, Solar
- Zoning: PDR2
Amenities & Features
- Interior Features: Breakfast Bar
- Laundry Features: Laundry Room, Upstairs
- Appliances: Convection Oven, Dishwasher, Gas Oven, Microwave, None
- Flooring: Vinyl, Carpet
- Heating: Natural Gas
- Pool Features: None
- WaterSource: Public
- Fireplace Features: None
Ask an Agent About This Home
Fees & Taxes
- Association Fee Includes: Greenbelt/Park
Courtesy of
- List Office Name: Keller Williams Realty A.V.









