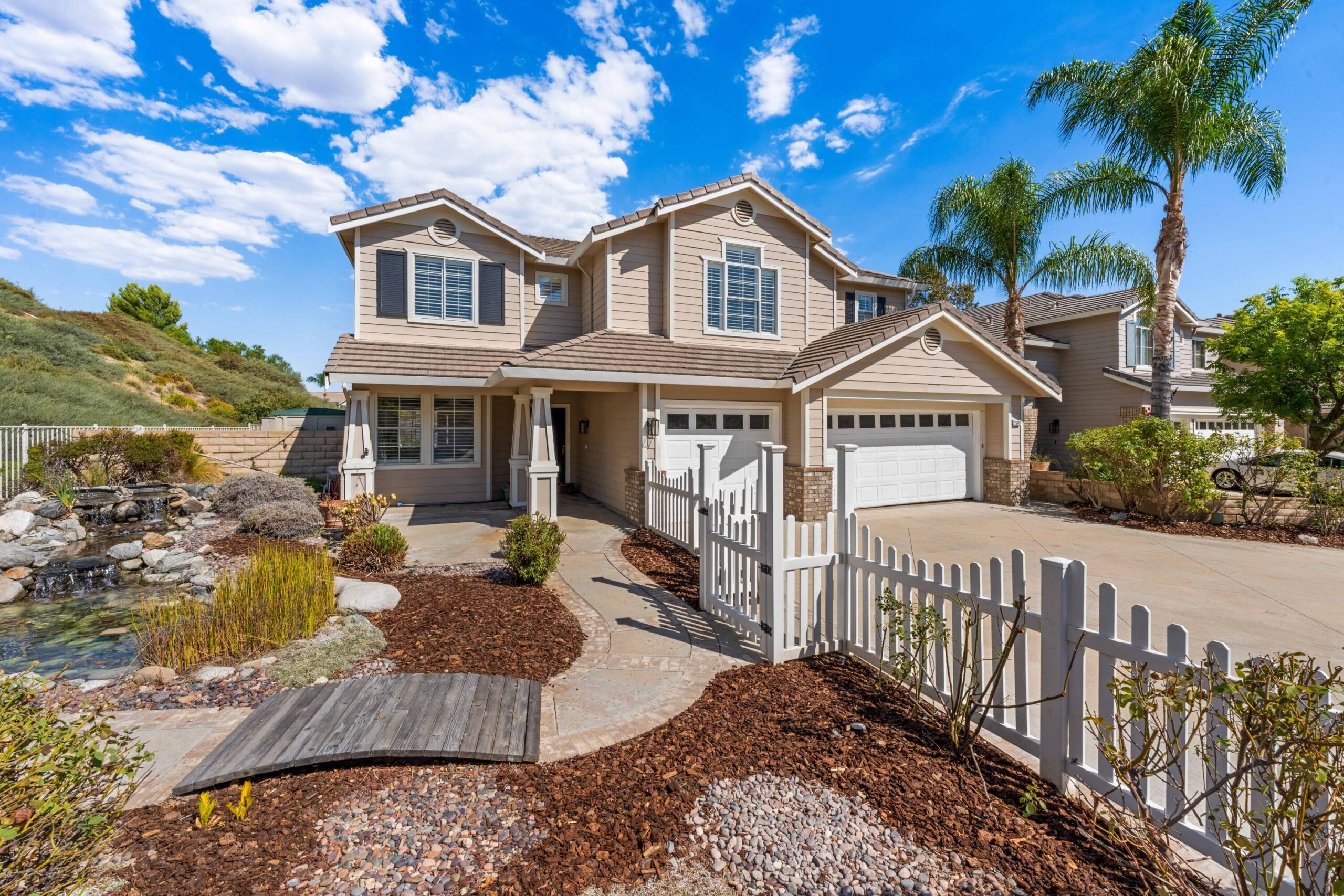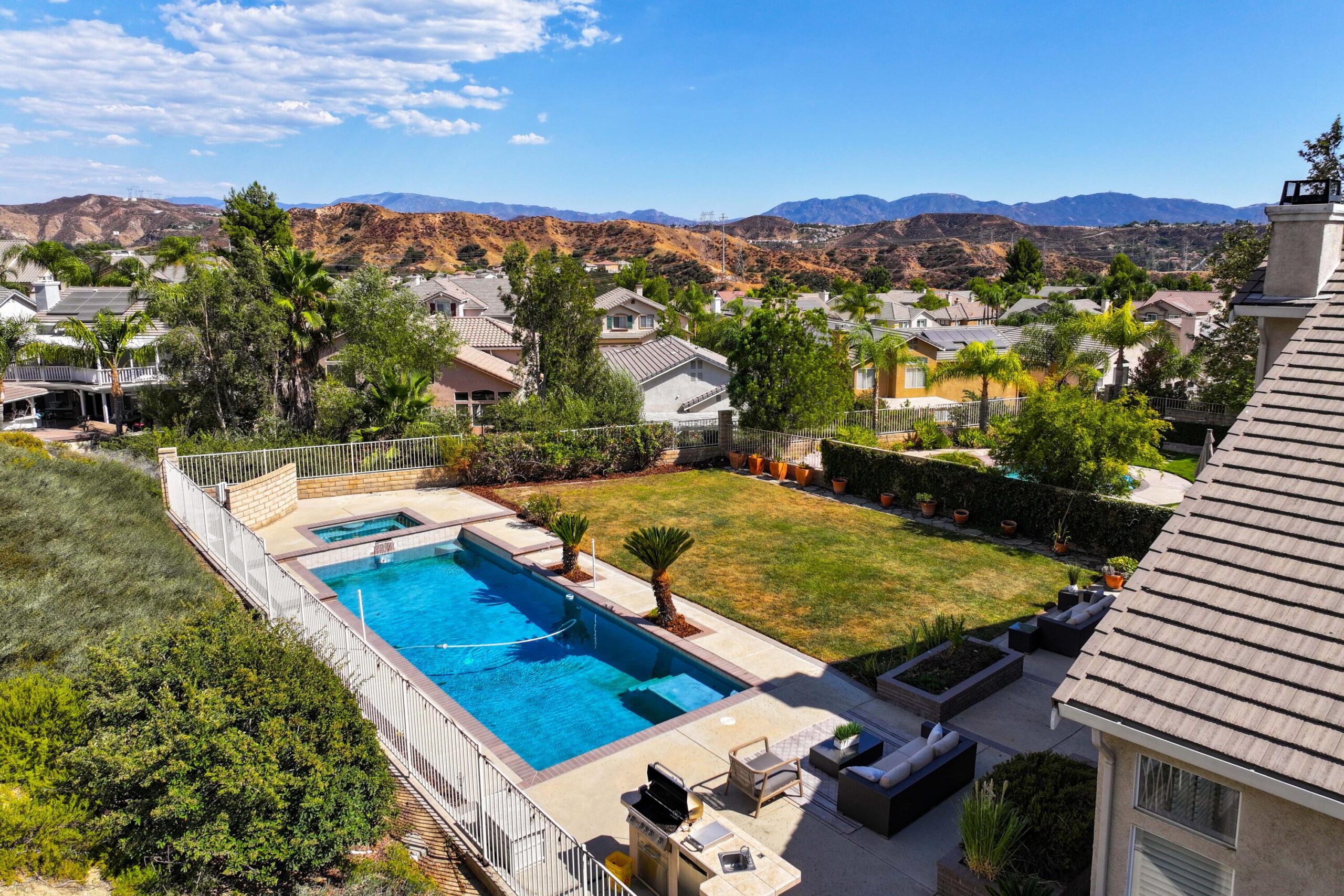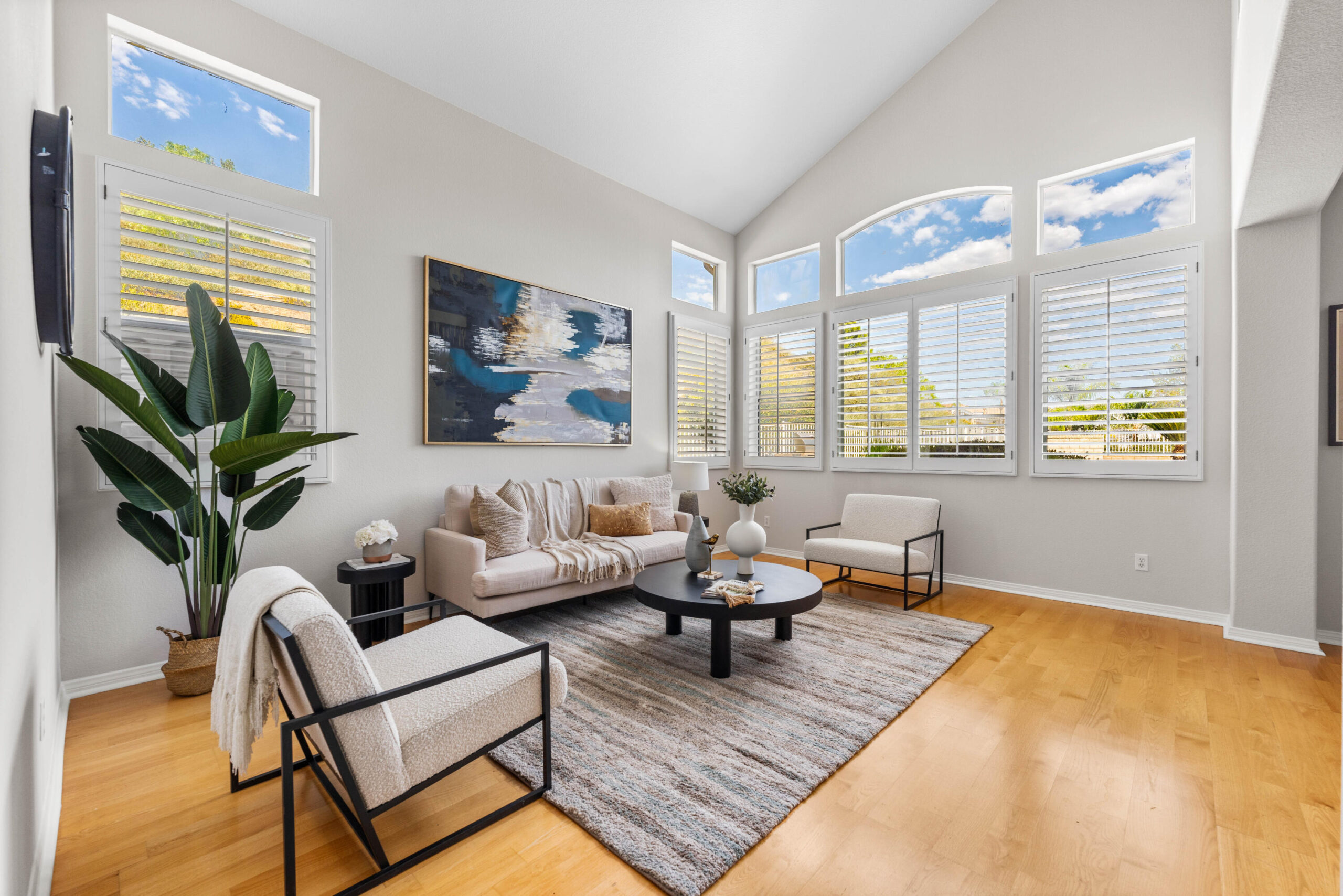28442, Pinewood, Santa Clarita, CA, 91390
28442, Pinewood, Santa Clarita, CA, 91390Basics
- Date added: Added 1 year ago
- Category: Residential
- Type: Single Family Residence
- Status: Active
- Bedrooms: 5
- Bathrooms: 4
- Lot size: 1.19 sq ft
- Year built: 2001
- Lot Size Acres: 1.19 sq ft
- Bathrooms Full: 4
- Bathrooms Half: 0
- County: Los Angeles
- MLS ID: 24006719
Description
-
Description:
Welcome to your dream home nestled in the charming community of Santa Clarita! This splendid 5-bedroom, 4-bathroom house is a masterpiece of comfort and modern design. Spanning 3,262 square feet of living space, this home has been fully renovated to meet all of your modern needs while maintaining a cozy, welcoming atmosphere. Step inside and discover a gorgeous formal living room and dining room, make your way upstairs where you will find the stunning en-suite, complete with a warming fireplace to set the mood on chilly evenings. This room could just become your favorite winter retreat within your own home! Of the spacious bedrooms, four are located upstairs, each offering comfort and privacy, and one conveniently situated downstairs perfect for guests or as a home office. The chef's kitchen is a blend of beauty and functionality, leading gracefully to an inviting living area, perfect for entertaining. Transition effortlessly to the outdoors where a sport pool and spa await to provide refreshing relaxation or a vigorous swim, depending on your mood that day. Car enthusiasts or storage seekers will delight in the three-car garage, providing ample space for vehicles or hobbies. And let's not forget, for families, this location is a winner with Saugus High School just a stone's throw away and the serene Bouquet Canyon Park nearby for weekend picnics or morning jogs. This house isn't just a place to live, it's a place to love. Make memories by the poolside, gather by the fireplace, and expand your lifestyle in a home that truly keeps on giving. Your next chapter starts here! Come take a look at this stunning home TODAY!
Show all description
Location
- Directions: Copper Hill Dr to Agajanian Dr.
Building Details
- Cooling features: Central Air
- Building Area Total: 3262 sq ft
- Garage spaces: 3
- Roof: Tile
- Construction Materials: Stucco, Wood Siding
- Lot Features: Cul-De-Sac
Miscellaneous
- Listing Terms: VA Loan, Cash, Conventional
- Foundation Details: Slab
- Architectural Style: Traditional
- CrossStreet: Copper Hill Dr
- Road Surface Type: Public
- Utilities: 220 Electric, Natural Gas Available, Sewer Connected
- Zoning: Scur2
Amenities & Features
- Appliances: Dishwasher, Gas Range
- Parking Features: RV Access/Parking
- Pool Features: In Ground, Gunite
- WaterSource: Public
- Fireplace Features: Living Room, Master Bedroom
- Spa Features: Gunite, In Ground
Ask an Agent About This Home
Courtesy of
- List Office Name: Marro Real Estate, Inc.









