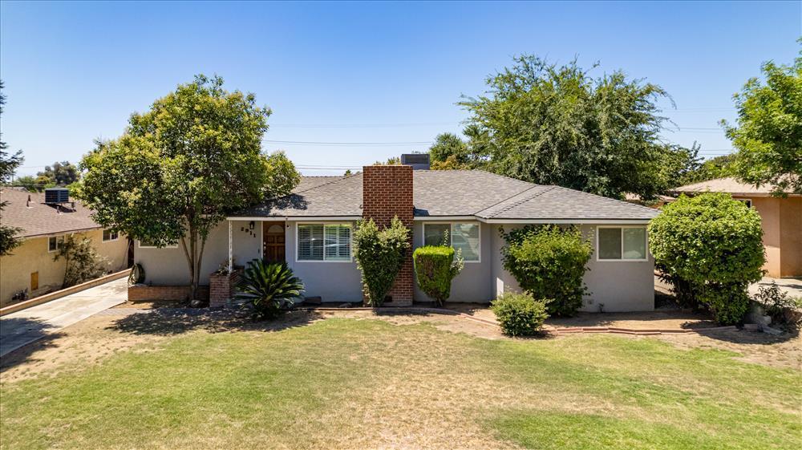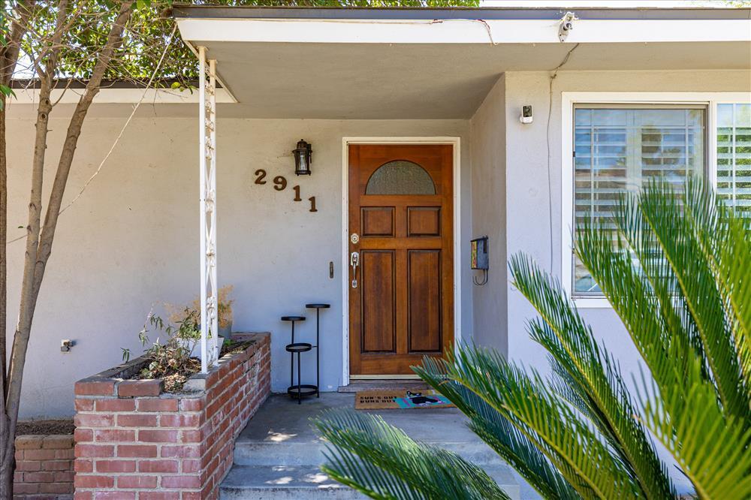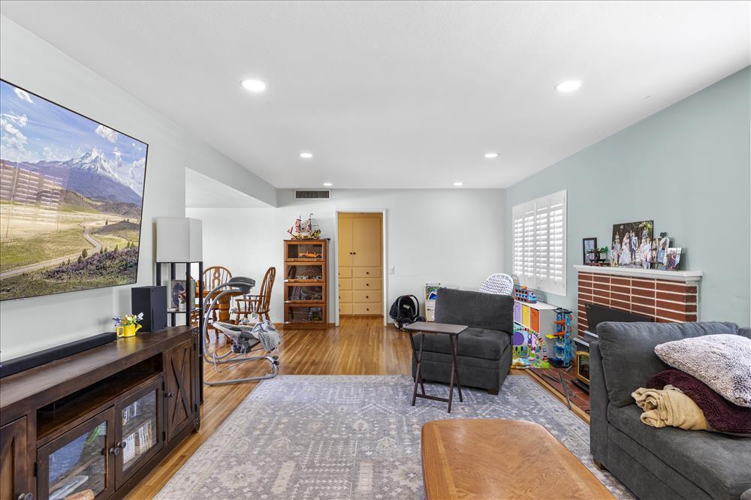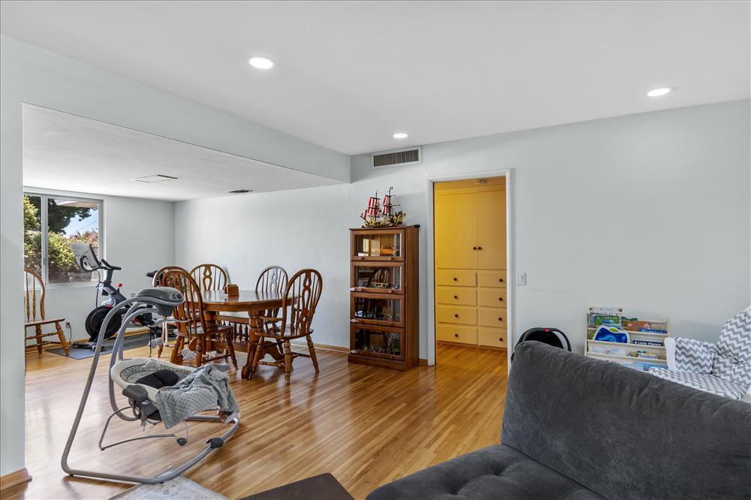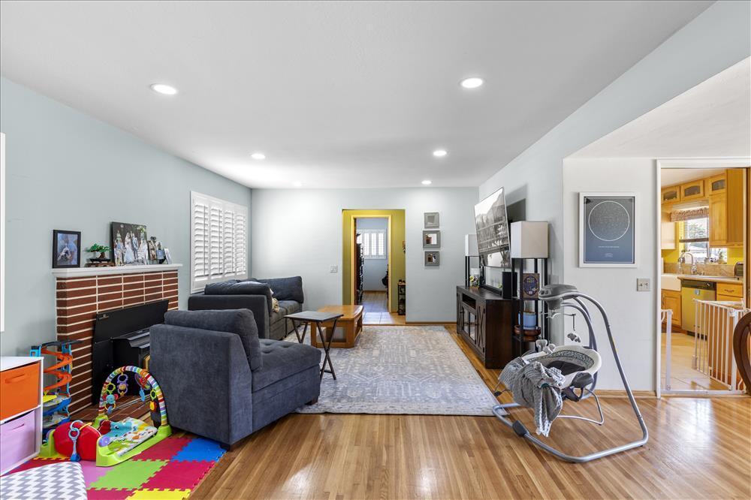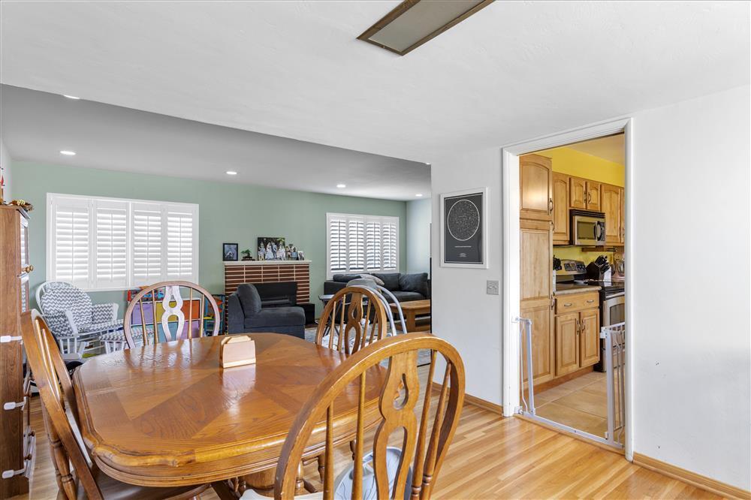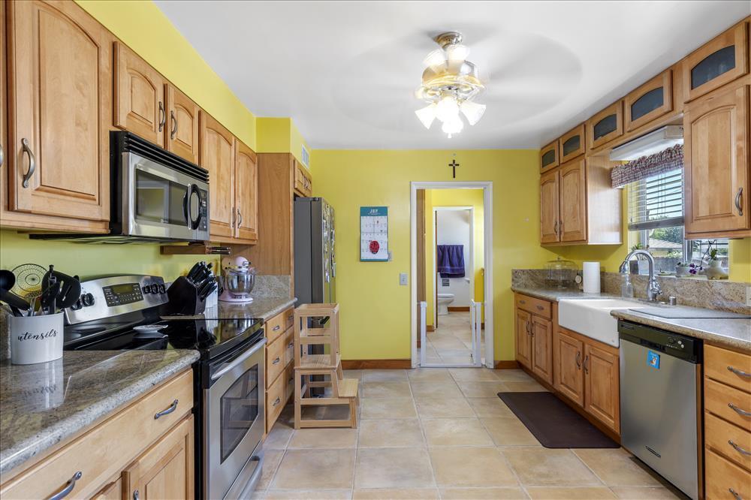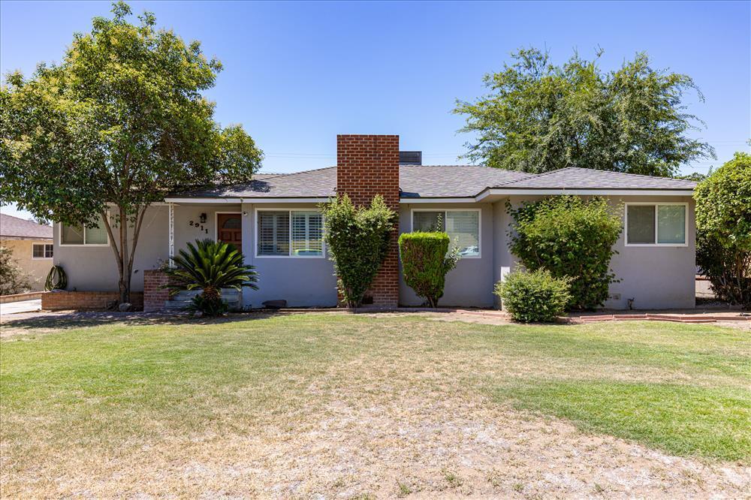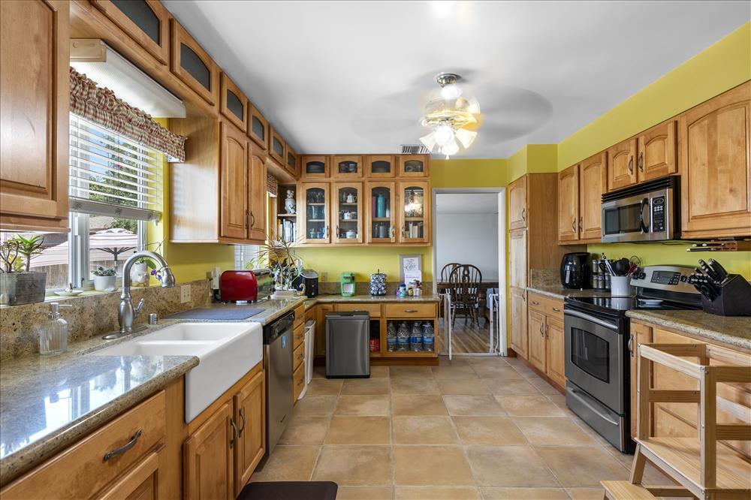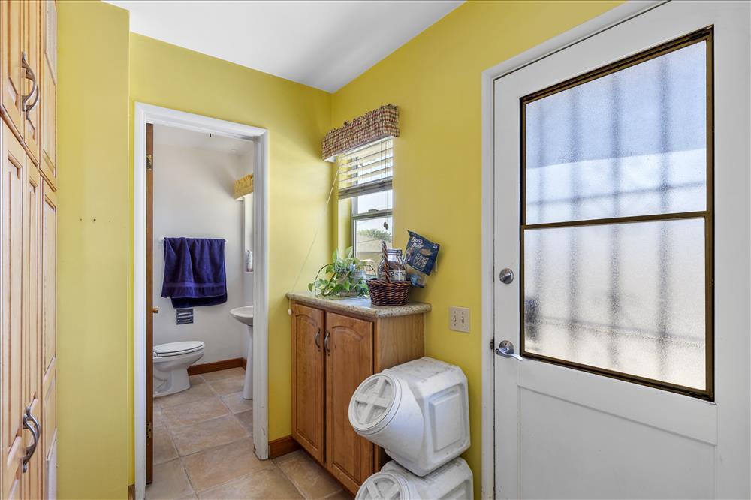2911, Fernvale, Bakersfield, CA, 93306
2911, Fernvale, Bakersfield, CA, 93306Basics
- Date added: Added 1 year ago
- Category: Residential
- Type: Single Family Residence
- Status: Active
- Bedrooms: 3
- Bathrooms: 2
- Lot size: 0.19 sq ft
- Year built: 1953
- Lot Size Acres: 0.19 sq ft
- Bathrooms Full: 1
- Bathrooms Half: 0
- County: Kern
- MLS ID: 24004998
Description
-
Description:
Cute as a Button!! Step into this charming 3BD/1.75BA home, with 1,536 SF of beautifully designed living space. Fall in love with the gleaming hardwood floors in the bedrooms and main living areas. The kitchen is a dream, featuring imported Italian tile, birch cabinets with convenient pull-outs, granite countertops, and stainless-steel appliances.
The living room offers a cozy center pellet stove, custom shutters, and modern inset lighting. Designed with a practical split-wing floor plan, this home offers ample storage throughout. Enjoy the comfort of dual-pane windows, a newer roof, and a recently updated A/C unit.
A versatile detached office, equipped with electricity and vinyl plank flooring, is nestled behind the 2-car garage and laundry area—perfect for remote work or hobbies. The completely fenced backyard is a private oasis with manual sprinklers and mature trees providing delightful shade. Experience the perfect blend of style, comfort and functionality in this enchanting home.
Show all description
Location
- Directions: Hwy 58 west to Oswell, right to Fernvale, left to the property on the left just past Glenwood Drive.
Building Details
- Cooling features: Central Air
- Building Area Total: 1536 sq ft
- Garage spaces: 2
- Roof: Composition
- Construction Materials: Plaster, Frame, Stucco
- Fencing: Back Yard, Wood
- Lot Features: Sprinklers In Front, Sprinklers In Rear
Miscellaneous
- Listing Terms: Cash, Conventional, FHA
- Compensation Disclaimer: The listing broker's offer of compensation is made only to participants of the MLS where the listing is filed.
- Foundation Details: Raised
- Architectural Style: Traditional
- CrossStreet: Glenwood
- Road Surface Type: Paved
- Utilities: Internet, Natural Gas Available, Sewer Connected
- Zoning: R-1
Amenities & Features
- Laundry Features: In Garage
- Patio And Porch Features: Slab
- Appliances: Dishwasher, Disposal, Electric Range, Microwave, Refrigerator, None
- Flooring: Hardwood, Tile
- Pool Features: None
- WaterSource: Public
- Fireplace Features: Living Room, Pellet Stove
Ask an Agent About This Home
Courtesy of
- List Office Name: Platinum Realty Group
