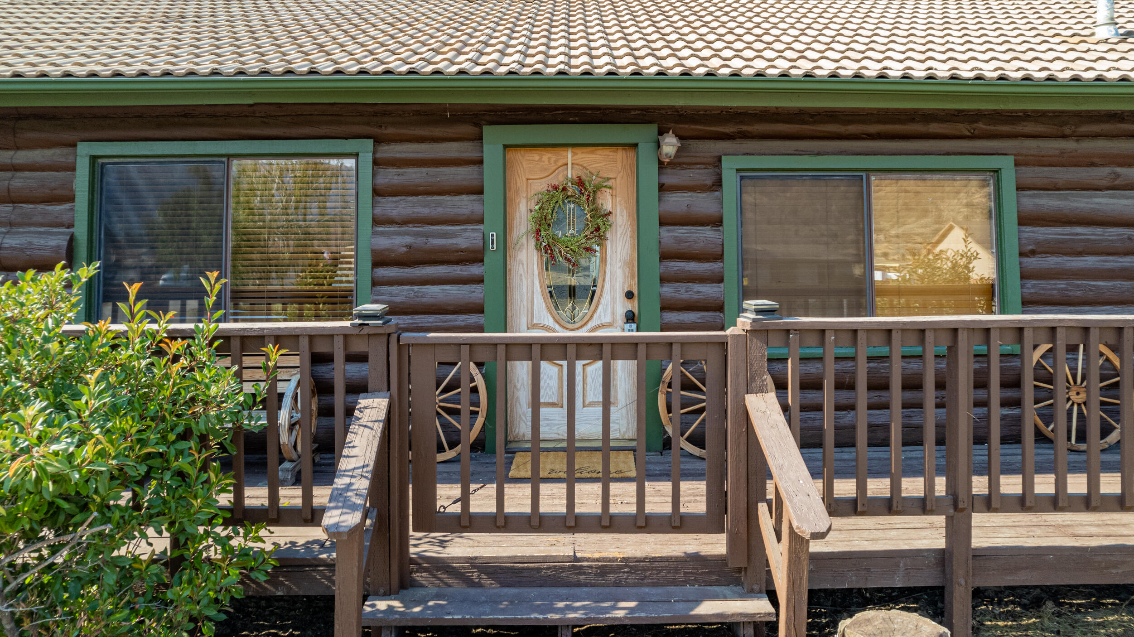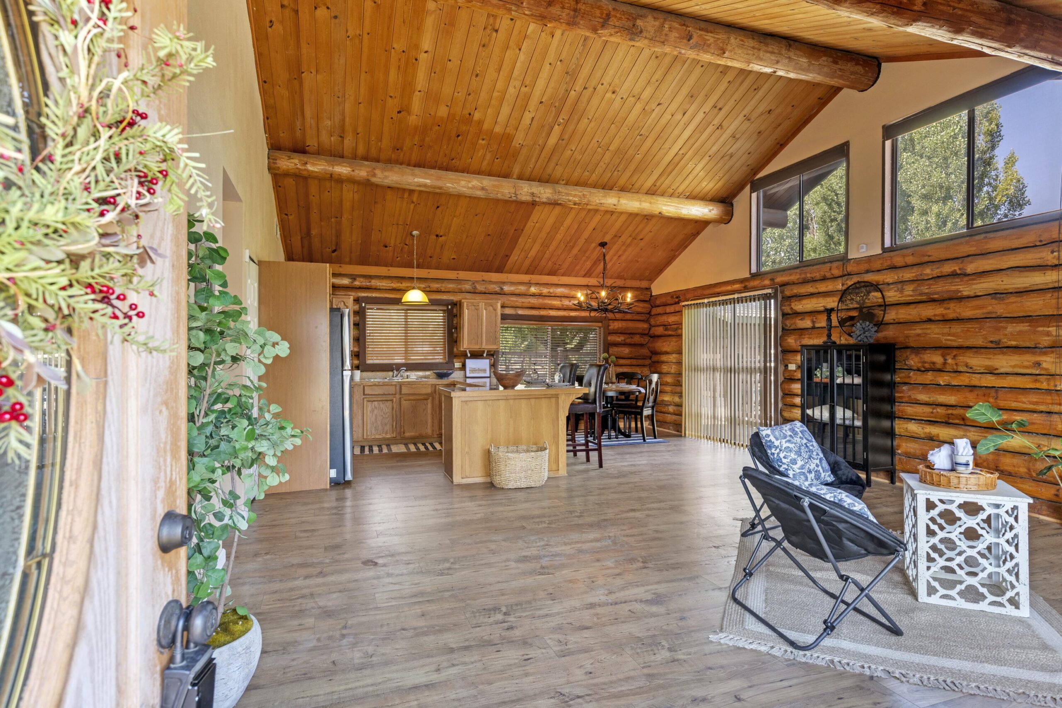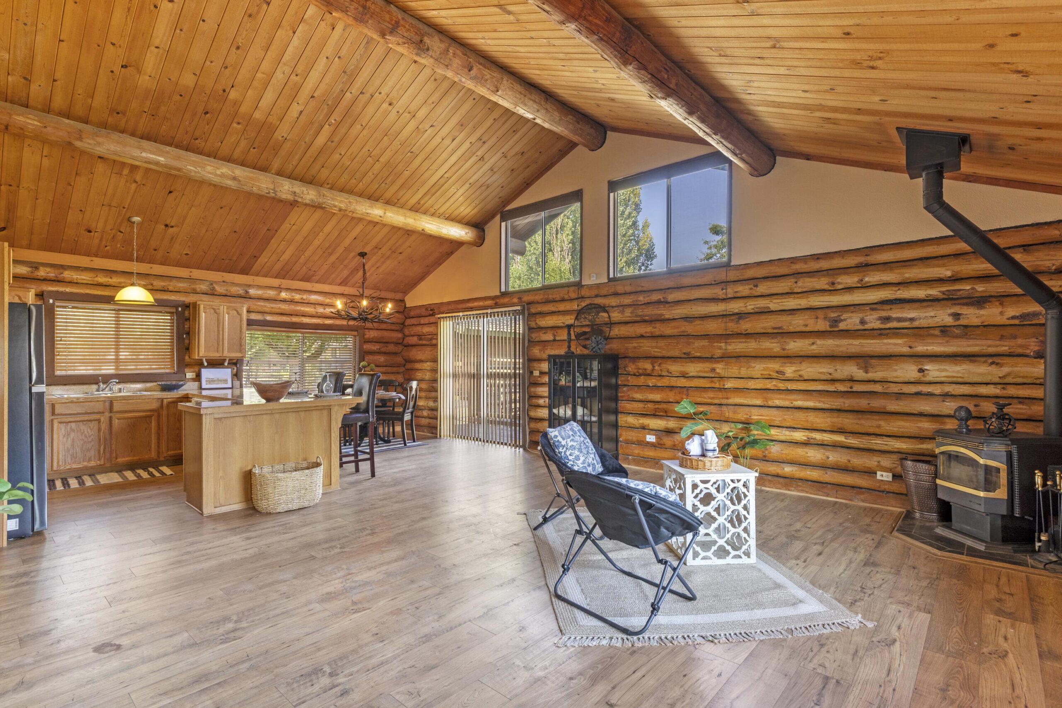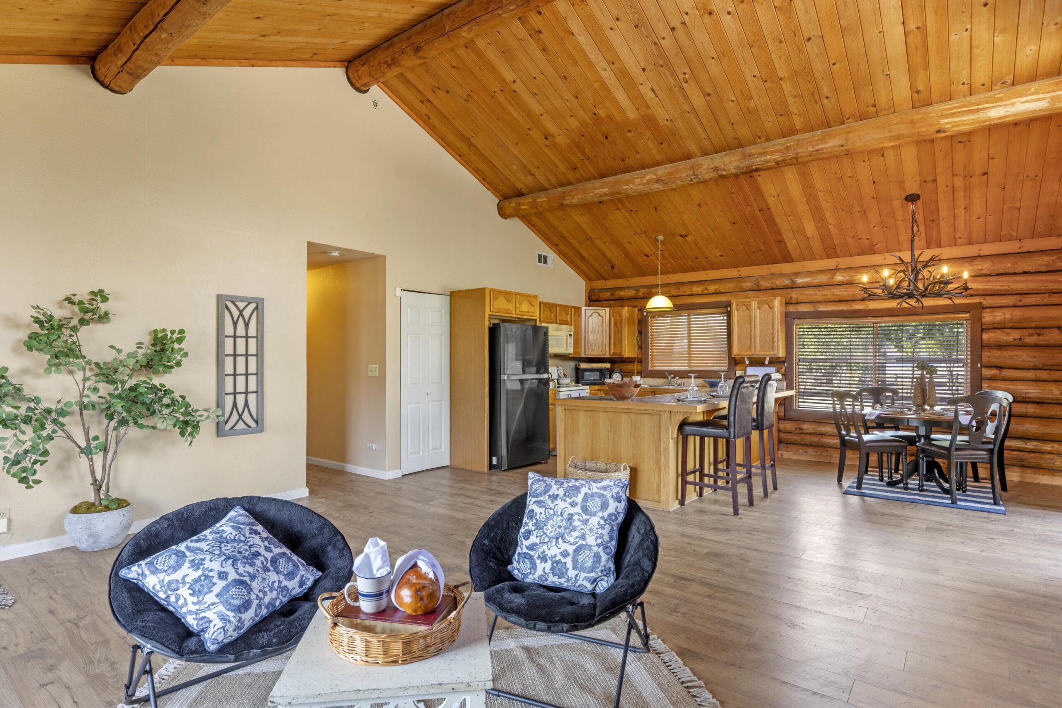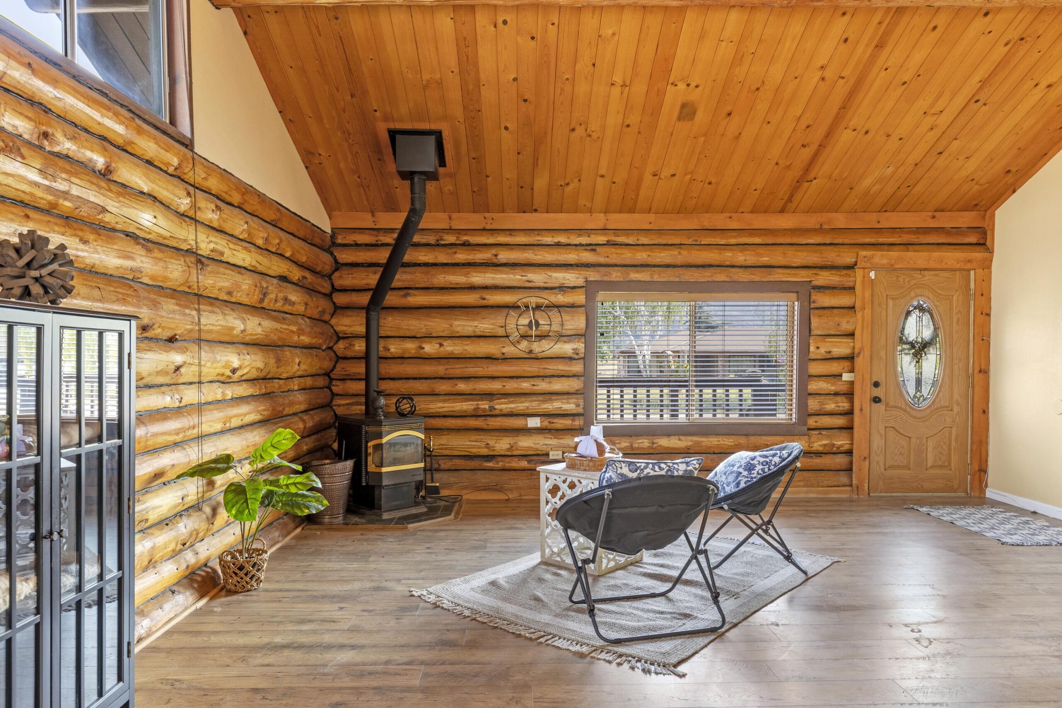29431, Fawn, Tehachapi, CA, 93561
29431, Fawn, Tehachapi, CA, 93561Basics
- Date added: Added 1 year ago
- Category: Residential
- Type: Single Family Residence
- Status: Active
- Bedrooms: 3
- Bathrooms: 2
- Lot size: 0.35 sq ft
- Year built: 1977
- Lot Size Acres: 0.35 sq ft
- Bathrooms Full: 2
- Bathrooms Half: 0
- County: Kern
- MLS ID: 24005253
Description
-
Description:
Welcome to this charming log cabin home nestled in the beautiful Bear Valley Springs community. This cozy residence offers three bedrooms and two bathrooms, providing a comfortable living space of 1260 square feet. Situated on a generous .35-acre lot, this property provides ample space for outdoor activities and relaxation.
As you enter the home, you'll be greeted by an inviting open living area. The great room serves as the heart of the home, combining a family room, a dining area, and a kitchen with a convenient peninsula and bar area. This layout creates an ideal space for entertaining guests or enjoying quality family time. The rustic charm of the log cabin architecture adds a unique and cozy ambiance to the living space.
The home boasts a detached two-car garage, providing secure parking and additional storage space. With the local lakes, amenity center, swimming pool, tennis courts, and restaurants just minutes away, you'll have plenty of recreational options and conveniences within reach.
Step outside into the cross-fenced backyard, perfect for enjoying the serene surroundings and hosting outdoor gatherings. Whether you're relaxing on the deck or exploring the spacious yard, you'll appreciate the tranquility and privacy this property offers.
Don't miss out on the opportunity to own this delightful log cabin home in Bear Valley Springs Tehachapi. It's a perfect retreat from the hustle and bustle of city life while still being conveniently located near amenities and natural beauty. Schedule a showing today and envision yourself living in this cozy haven.
Show all description
Location
- Directions: BV Rd to N Lower Valley to Fawn
Building Details
- Cooling features: Central Air
- Building Area Total: 1260 sq ft
- Garage spaces: 2
- Roof: Tile
- Construction Materials: Wood Siding
- Lot Features: Views
Miscellaneous
- Listing Terms: VA Loan, USDA Loan, Cash, Conventional
- Compensation Disclaimer: The listing broker's offer of compensation is made only to participants of the MLS where the listing is filed.
- Foundation Details: Raised
- Architectural Style: Custom
- CrossStreet: N Lower Valley Rd
- Pets Allowed: Yes
- Road Surface Type: Paved, Private
- Utilities: Internet, Natural Gas Available, Sewer Connected
- Zoning: E1/4
Amenities & Features
- Appliances: Dishwasher, Disposal, None
- Parking Features: RV Access/Parking
- Pool Features: Community
- WaterSource: Public
- Fireplace Features: Family Room
Ask an Agent About This Home
Fees & Taxes
- Association Fee Includes: Trash, Recreation Building, Greenbelt/Park, Community Tennis Court, Community Pool
Courtesy of
- List Office Name: RE/MAX All-Pro
