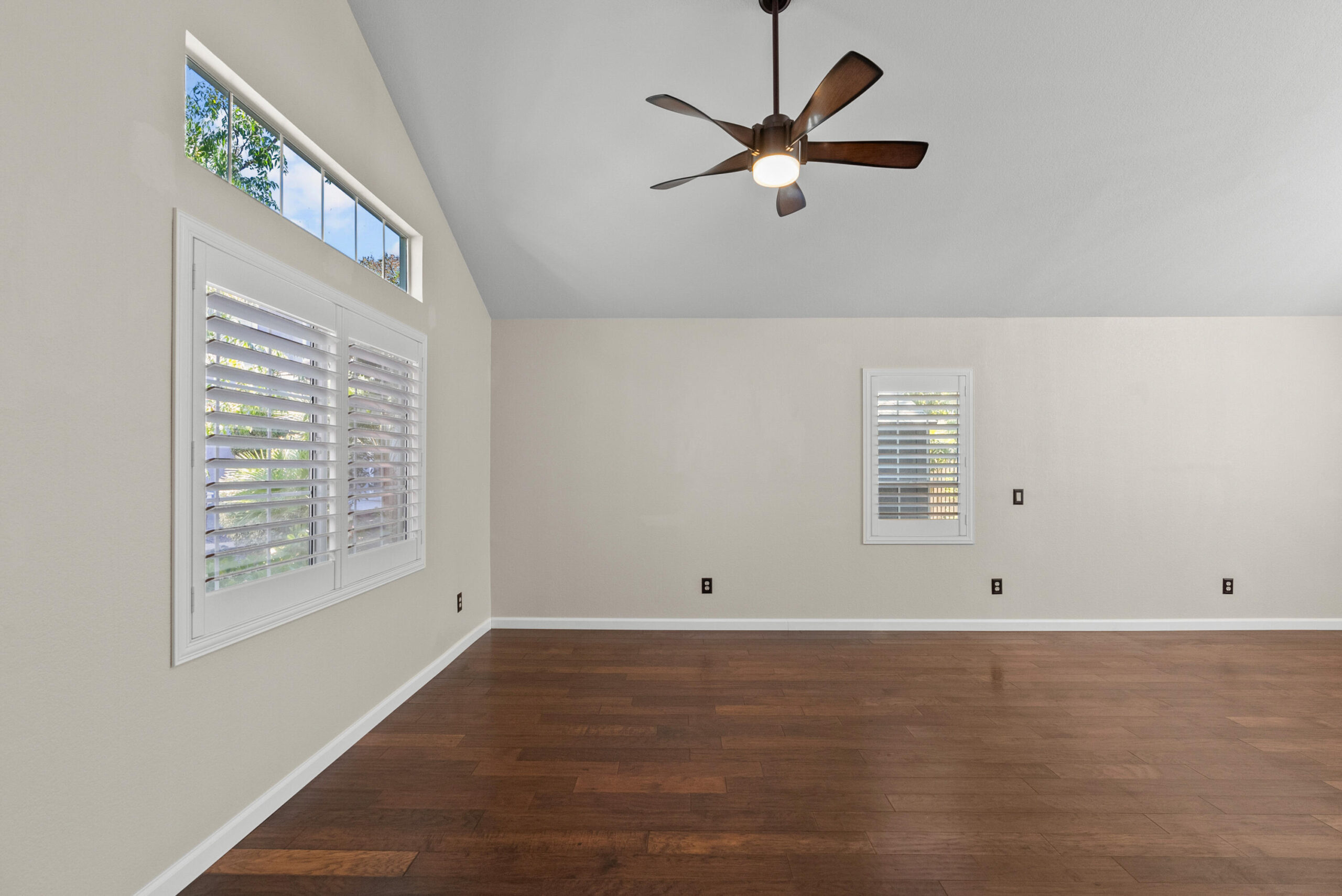3216, Racquet, Palmdale, CA, 93551
3216, Racquet, Palmdale, CA, 93551Basics
- Date added: Added 1 year ago
- Category: Residential
- Type: Single Family Residence
- Status: Active
- Bedrooms: 4
- Bathrooms: 3
- Lot size: 0.29 sq ft
- Year built: 1992
- Lot Size Acres: 0.29 sq ft
- Bathrooms Full: 3
- Bathrooms Half: 0
- County: Los Angeles
- MLS ID: 24006922
Description
-
Description:
Incredible opportunity to own a Rancho Vista home with one of the largest lots in the tract. Welcome home to 3216 Racquet Lane in Palmdale. Attention to detail from the walkway to the beautiful porch and then step in to the grand entry with vaulted ceilings. With beautiful wood floors and shutters in the living room and dining room, to custom built ins around the fireplace and wired for a mounted TV in the family room. The kitchen was upgraded with custom cabinetry, appliances, soft close drawers, plenty of storage, pots and pan drawers, trash drawer and wonderful counter space for any chef to enjoy. Downstairs you will find a full bedroom and bathroom plus an office (which could be used as a 5th bedroom). Head on upstairs to the additional 3 bedrooms plus an enclosed loft that would be a fantastic play area for the kids or a great 6th bedroom. The master suite has shutters and views of the beautiful garden, a fabulous walk-in closet and a tub to soak after a long day. The Backyard provides hours of fun and the opportunity for countless memories with a large lot, Swimming Pool, fountains, Covered Patio with fans and Fruit Trees: Peach, Plum, Pomegranate & Pluotte. An entertainers delight with room to host parties with kids splashing in the pool and dogs running around. Don't miss out on the memories that could be made in this special home!
Show all description
Location
- Directions: From West Avenue M, make a left onto 30th Street W. Turn right onto Town Center Drive. Turn right onto Gorham Lane then left onto Racquet Lane. Destination will be on the left.
Building Details
- Building Area Total: 2556 sq ft
- Garage spaces: 2
- Roof: Tile
- Construction Materials: Frame, Stucco
Video
Miscellaneous
- Listing Terms: VA Loan, Cash, Conventional, FHA
- Foundation Details: Slab
- Architectural Style: Traditional
- CrossStreet: Town Center Drive
- Pets Allowed: Yes
- Road Surface Type: Paved, Public
- Utilities: Natural Gas Available, Solar, Sewer Connected
- Zoning: PDRPD-1-12U
Amenities & Features
- Appliances: Dryer, Refrigerator, Washer
- Exterior Features: Playground
- Heating: Central, Natural Gas
- Pool Features: Community
- WaterSource: Public
- Fireplace Features: Living Room
- Spa Features: Private
Ask an Agent About This Home
Fees & Taxes
- Association Fee Includes: None - See Remarks
Courtesy of
- List Office Name: Equity Union









