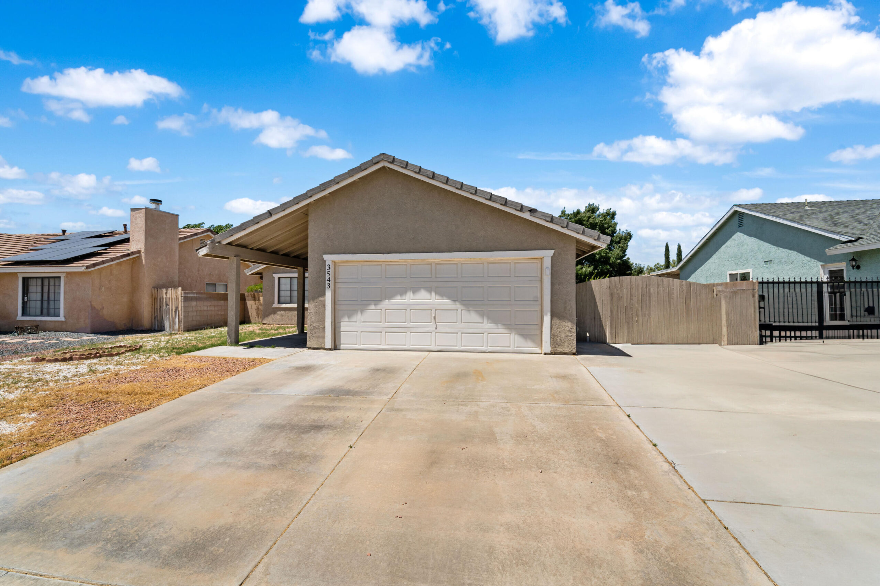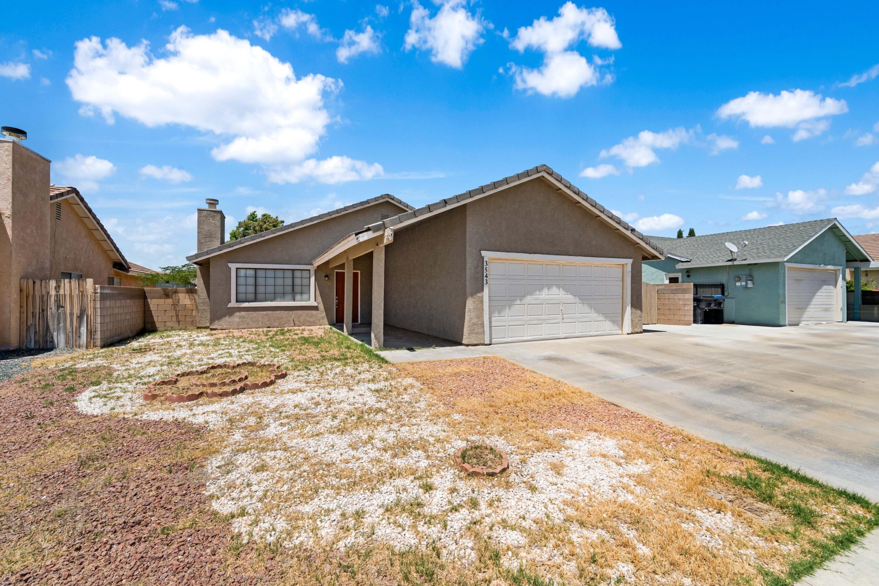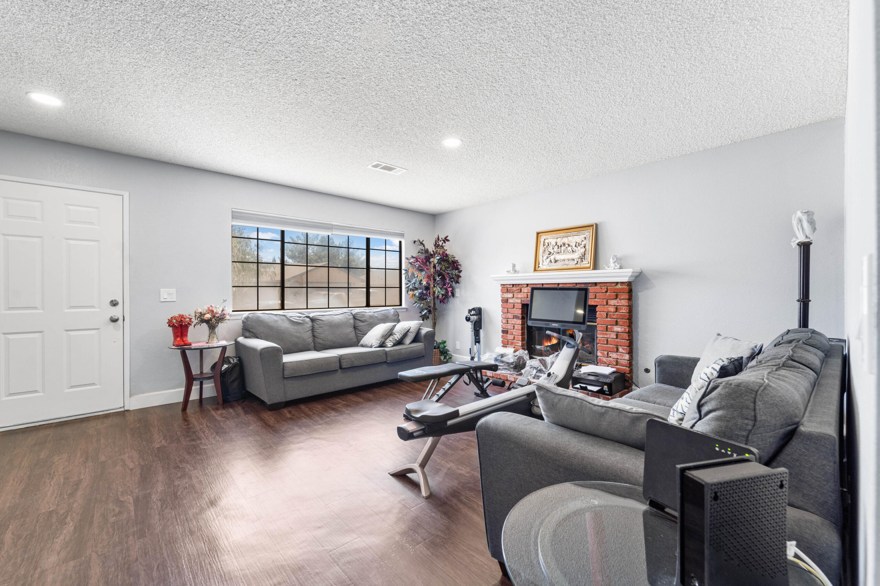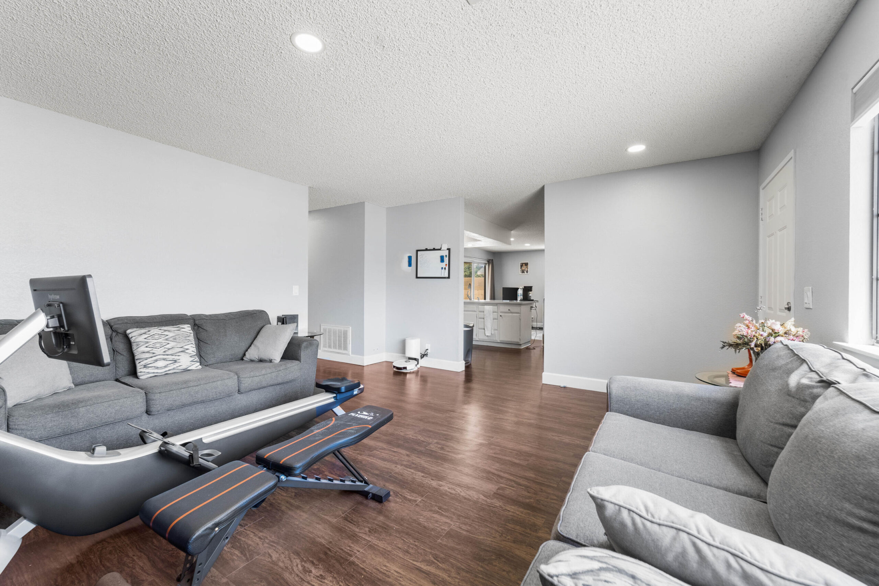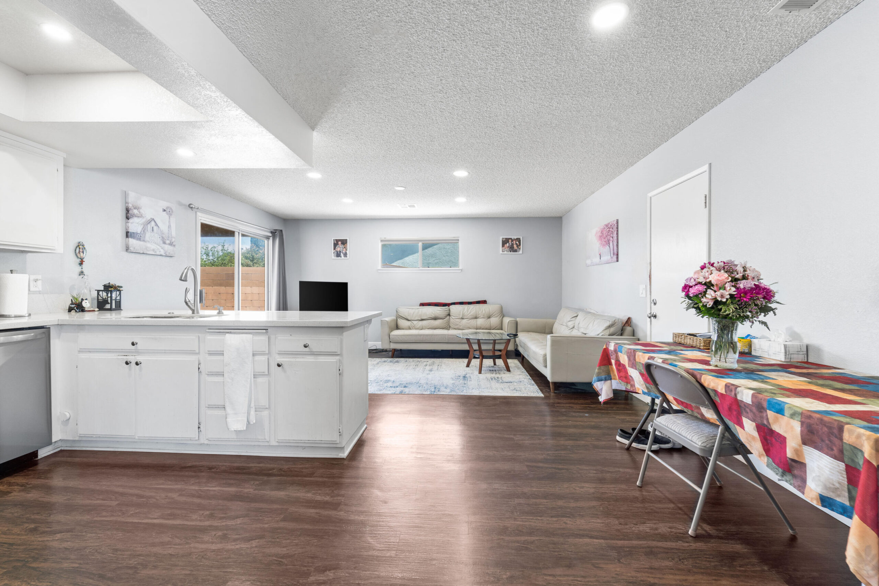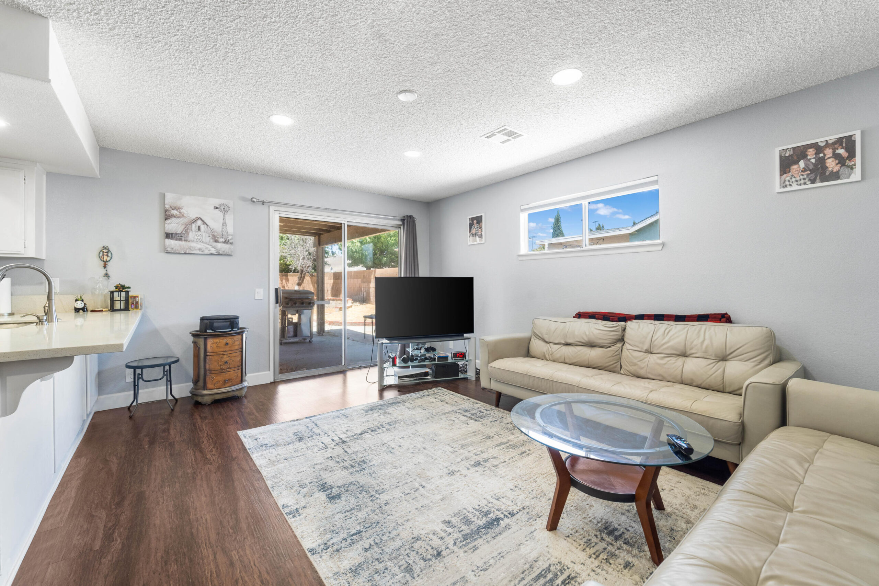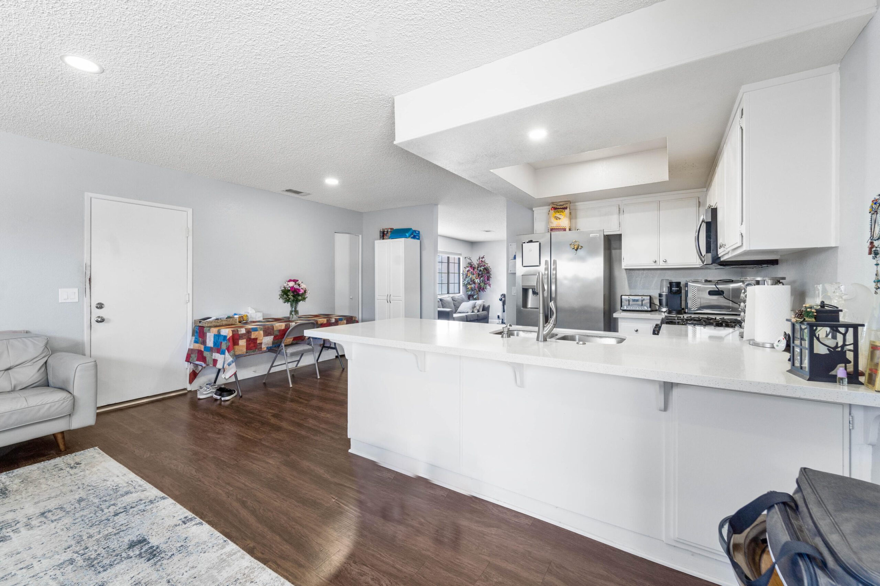3543, Ave J14, Lancaster, CA, 93536
3543, Ave J14, Lancaster, CA, 93536Basics
- Date added: Added 1 year ago
- Category: Residential
- Type: Single Family Residence
- Status: Active
- Bedrooms: 3
- Bathrooms: 2
- Lot size: 0.15 sq ft
- Year built: 1988
- Lot Size Acres: 0.15 sq ft
- Bathrooms Full: 2
- Bathrooms Half: 0
- County: Los Angeles
- MLS ID: 24004293
Description
-
Description:
***RENNOVATED CUL-DE-SAC HOME WITH RV ACCESS*** You must come see this recently renovated 3-bedroom, 2-bathroom home nestled in a desirable area of West Lancaster, just moments away from Antelope Valley College. Spanning 1,321 square feet, this charming residence offers modern comforts and stylish upgrades, making it the perfect sanctuary for all your needs.
Step inside and be greeted by the elegant luxury vinyl plank flooring that flows seamlessly throughout the home, creating a cohesive and contemporary feel. The heart of the home is the spacious kitchen, featuring ample storage, sleek stainless steel appliances, and stunning quartz countertops, perfect for both everyday cooking and entertaining guests.
Situated on a peaceful cul-de-sac in a quiet neighborhood, this home provides the serenity and privacy you desire. The added convenience of RV access is a rare find, offering flexibility for your recreational needs. The covered patio is a perfect space for entertaining guests or just relaxing on a warm summer night.
Enjoy the ease of living close to numerous shopping centers and grocery stores, making errands a breeze and giving you more time to enjoy the comforts of your home. Don't miss the opportunity to own this gem in a prime location, combining modern upgrades with a tranquil setting. You don't want to miss this home before its gone, come see it today!
Show all description
Location
- Directions: Driving west on W Ave K from the 14 turn right onto 36th St W. Follow the bends in the road until W Ave J14 and turn right. The home will be on the left.
Building Details
- Cooling features: Central Air
- Building Area Total: 1321 sq ft
- Garage spaces: 2
- Roof: Tile
- Construction Materials: Stucco, Wood Siding
- Lot Features: Rectangular Lot
Miscellaneous
- Listing Terms: VA Loan, Cash, Conventional, FHA
- Compensation Disclaimer: The listing broker's offer of compensation is made only to participants of the MLS where the listing is filed.
- Foundation Details: Slab
- Architectural Style: Traditional
- CrossStreet: 36th St W & W Ave J14
- Road Surface Type: Paved, Public
- Utilities: 220 Electric, Cable TV, Internet, Natural Gas Available, Sewer Connected
- Zoning: LRA22*
Amenities & Features
- Laundry Features: In Garage
- Patio And Porch Features: Covered
- Appliances: Dishwasher, Gas Oven, Gas Range, Microwave, None
- Heating: Natural Gas
- Parking Features: RV Access/Parking
- Pool Features: None
- WaterSource: Public
- Fireplace Features: Family Room
Ask an Agent About This Home
Courtesy of
- List Office Name: Pantheon Realty Corp.


