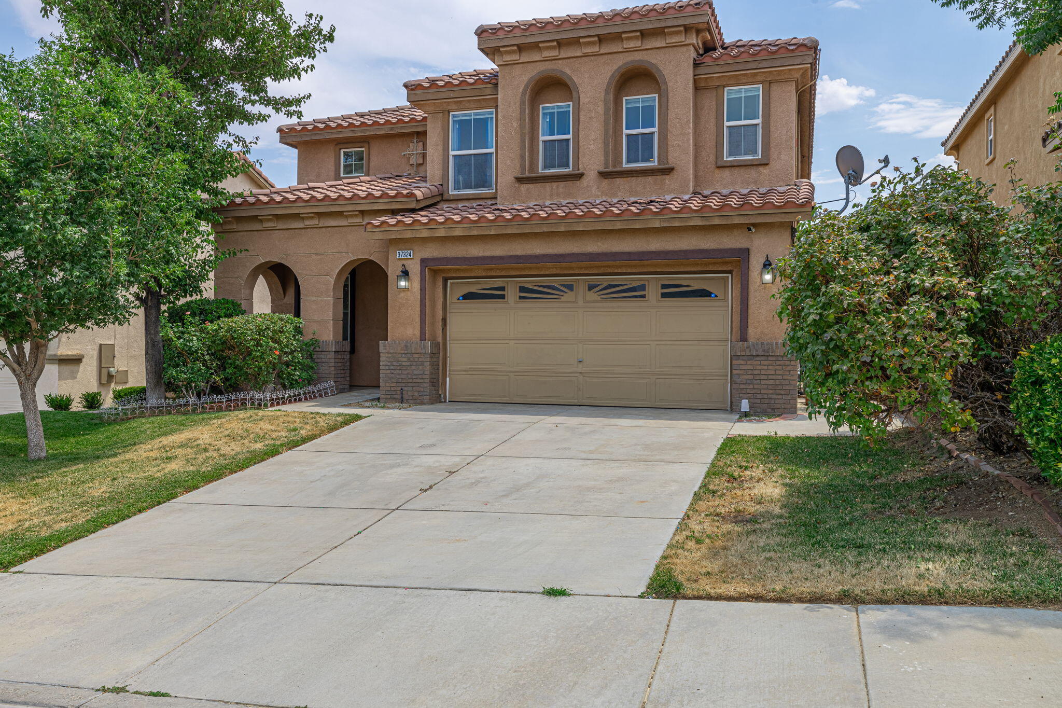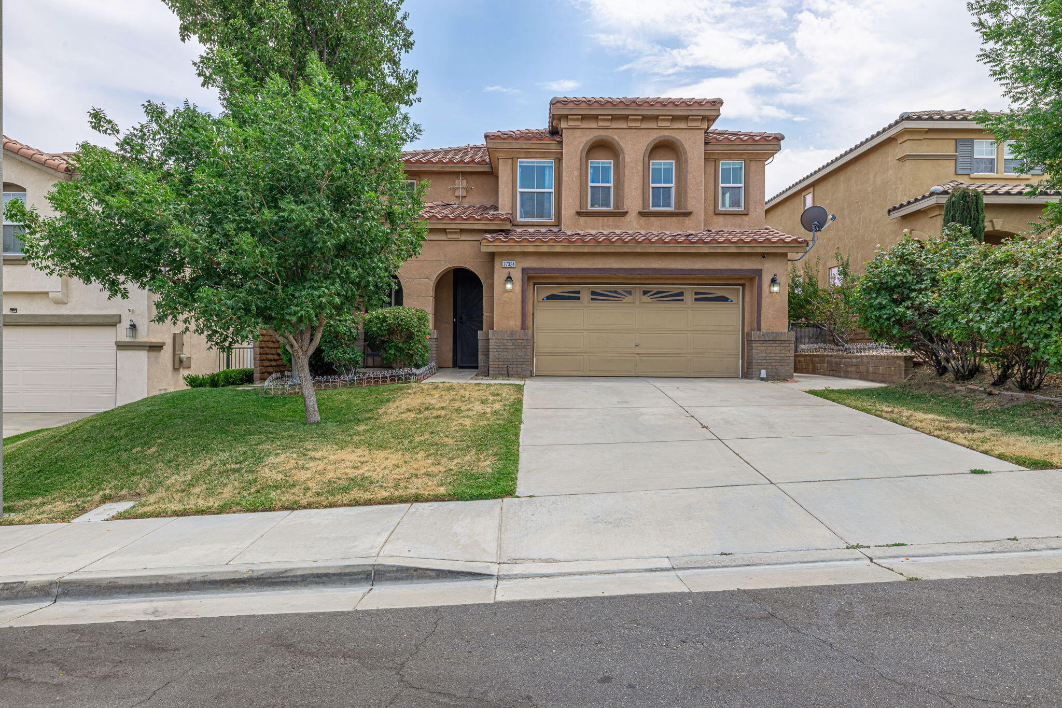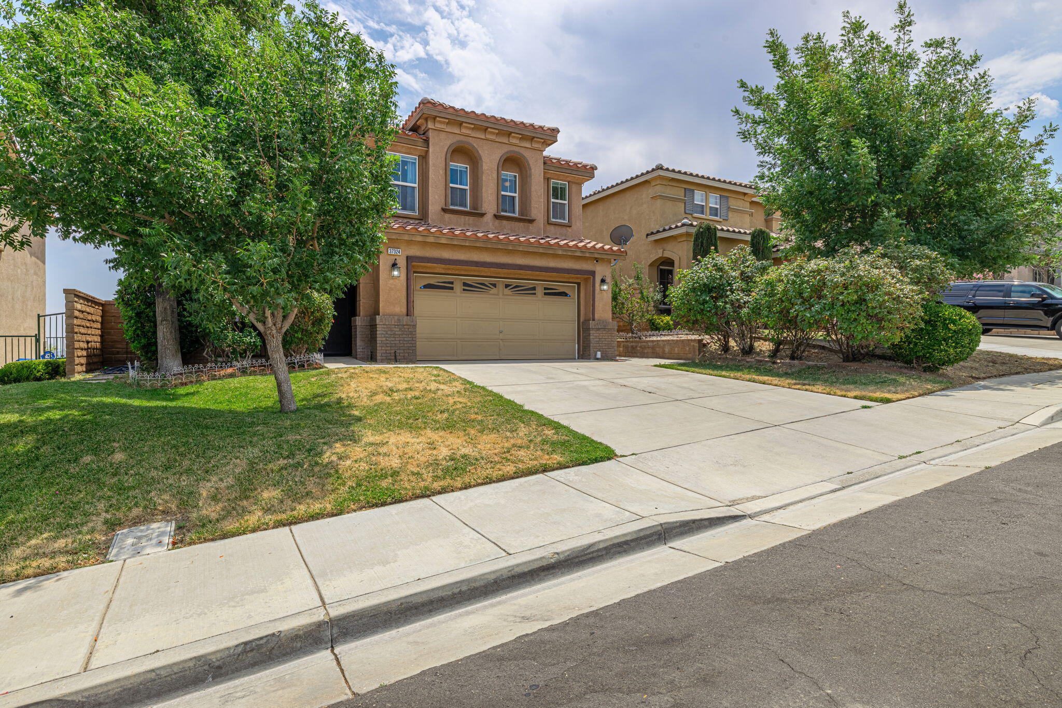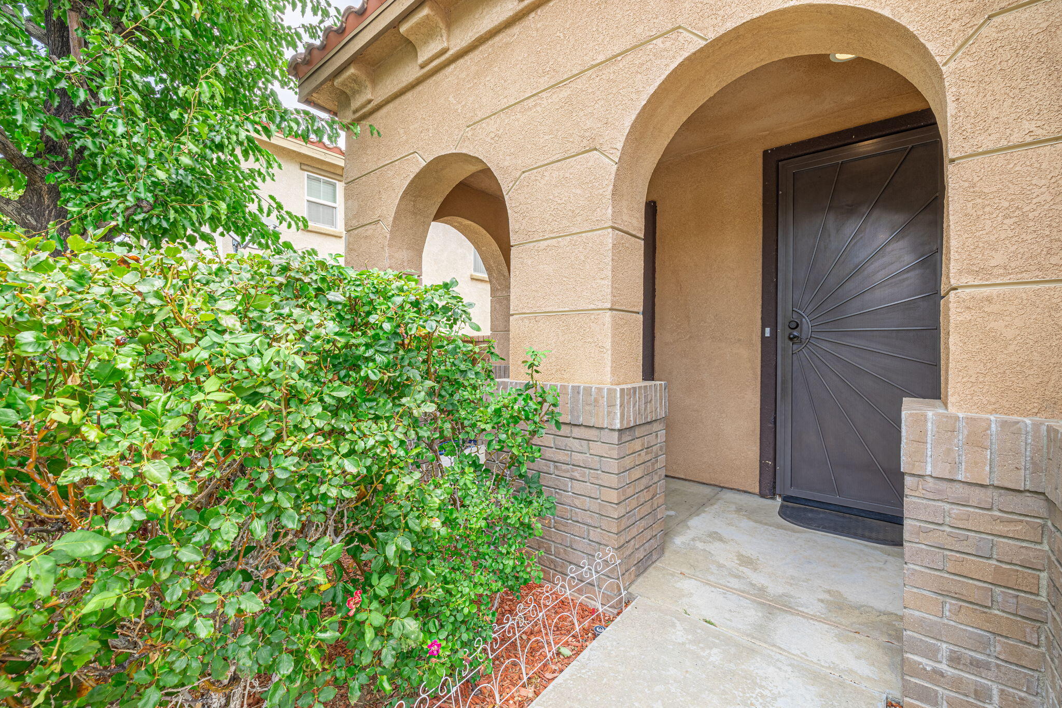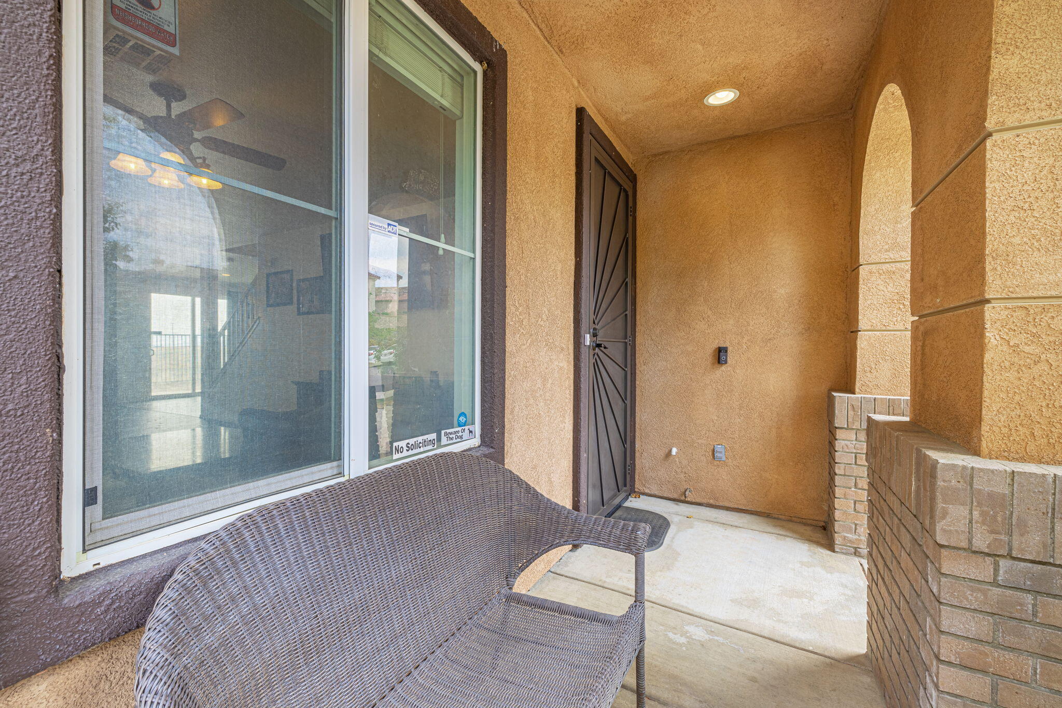37324, Queen Anne, Palmdale, CA, 93551
37324, Queen Anne, Palmdale, CA, 93551Basics
- Date added: Added 1 year ago
- Category: Residential
- Type: Single Family Residence
- Status: Active
- Bedrooms: 4
- Bathrooms: 3
- Lot size: 0.14 sq ft
- Year built: 2005
- Lot Size Acres: 0.14 sq ft
- Bathrooms Full: 2
- Bathrooms Half: 1
- County: Los Angeles
- MLS ID: 24005232
Description
-
Description:
Experience the Ideal Lifestyle! This sought-after 4-bedroom, 2.5-bathroom Anaverde home comes with solar panels fully paid for, an upstairs loft area, and breathtaking views, waiting for you to make it your own! As you step inside, a spacious living room welcomes you with high ceilings. Adjacent to the living room is a dining area and open kitchen, perfect for cooking and entertaining. The kitchen leads to a laundry room and a powder room, while the attached 2-car garage ensures easy unloading of groceries and items. All four bedrooms are generously sized, offering ample space for furniture and storage. The primary suite is a sanctuary on its own, featuring a large soaking tub, a separate shower stall, double sinks with storage, and a private toilet closet for added privacy. Let's not overlook the expansive walk-in closet with plenty of room for your wardrobe and shoe collection! The upstairs boasts a fantastic loft space, ideal for entertainment or as a home office - perfect for remote work or separate hosting. Stepping out onto the back patio, you'll be captivated by the mesmerizing view of the desert landscape. The field nearby brings a touch of nature to this vibrant community, creating a perfect setting for stargazing and outdoor gatherings. Seize the opportunity to enjoy everything this remarkable home has to offer!
Show all description
Location
- Directions: Headed West on Avenue S, make a right onto The Groves, turn right onto Cherryblossom St, turn right onto Queen Anne Pl, follow to house.
Building Details
- Cooling features: Central Air
- Building Area Total: 2117 sq ft
- Garage spaces: 2
- Roof: Tile
- Construction Materials: Frame, Stucco, Wood Siding
- Fencing: Back Yard, Block, Cross Fenced, Vinyl, Wrought Iron
- Lot Features: Rectangular Lot, Views, Sprinklers In Front
Video
Miscellaneous
- Listing Terms: VA Loan, Cash, Conventional, FHA
- Compensation Disclaimer: The listing broker's offer of compensation is made only to participants of the MLS where the listing is filed.
- Foundation Details: Slab
- Architectural Style: Custom
- CrossStreet: Pearmain Dr
- Pets Allowed: Yes
- Road Surface Type: Paved, Public
- Utilities: Internet, Natural Gas Available, Solar, Sewer Connected
- Zoning: PDSP
Amenities & Features
- Laundry Features: Laundry Room, Gas Hook-up, Downstairs
- Patio And Porch Features: Slab
- Appliances: Dishwasher, Disposal, Gas Oven, Gas Range, None
- Flooring: Carpet, Tile
- Heating: Natural Gas
- Pool Features: None
- WaterSource: Public
- Fireplace Features: None
Ask an Agent About This Home
Courtesy of
- List Office Name: Roberson Realty, Inc.

