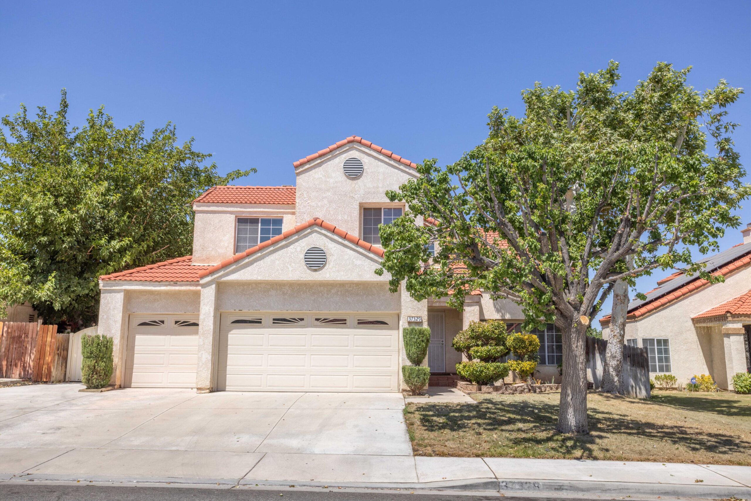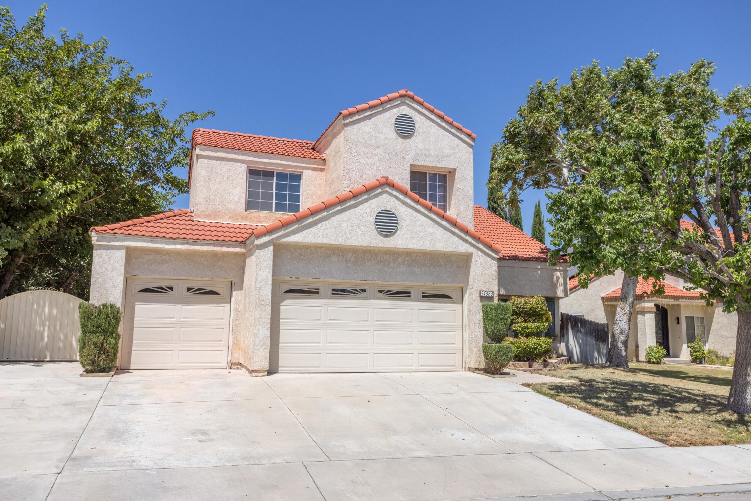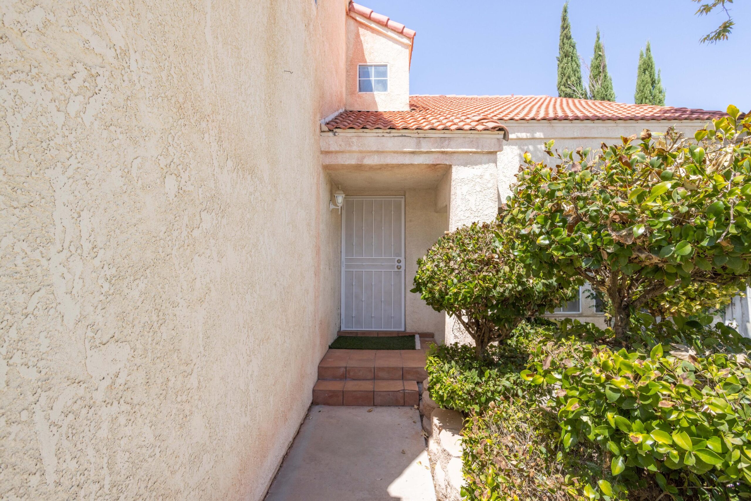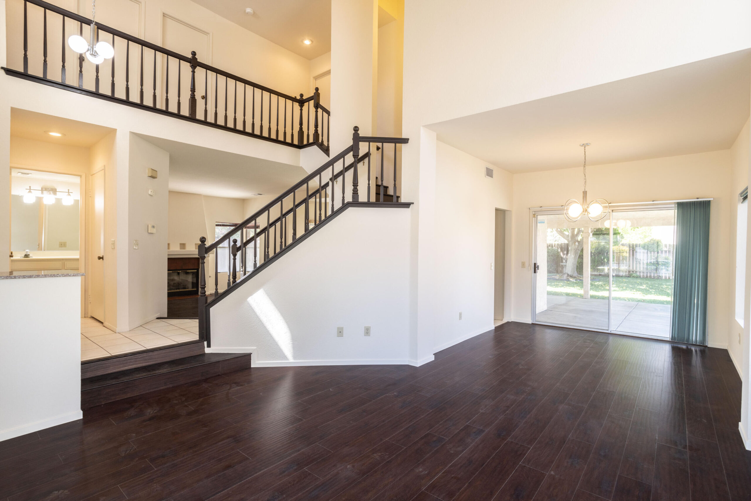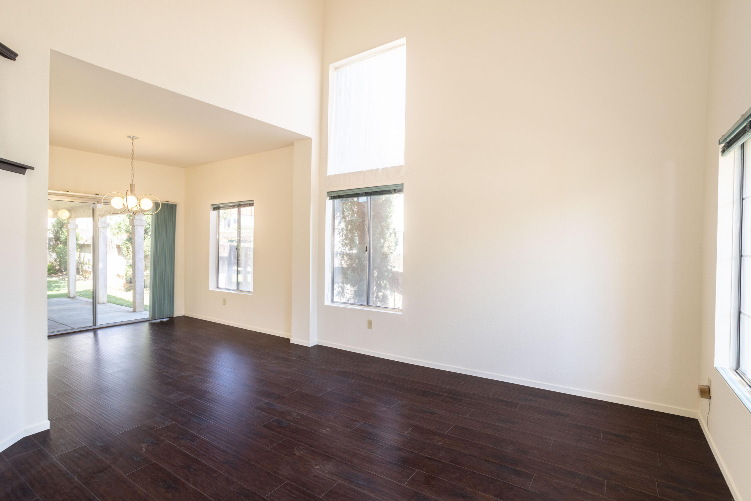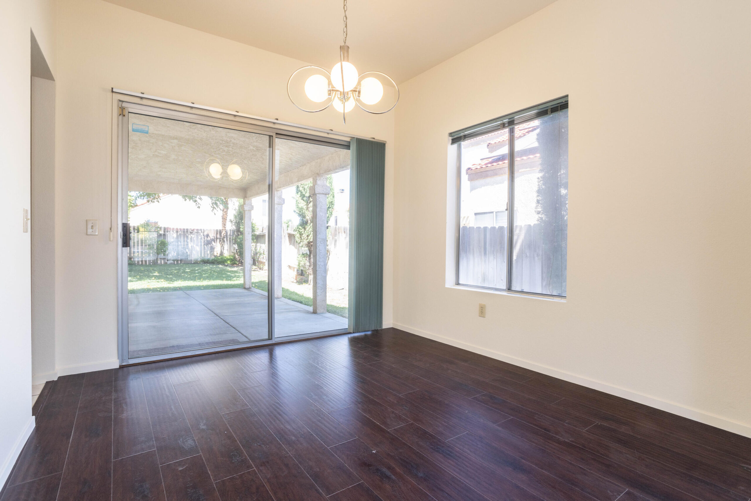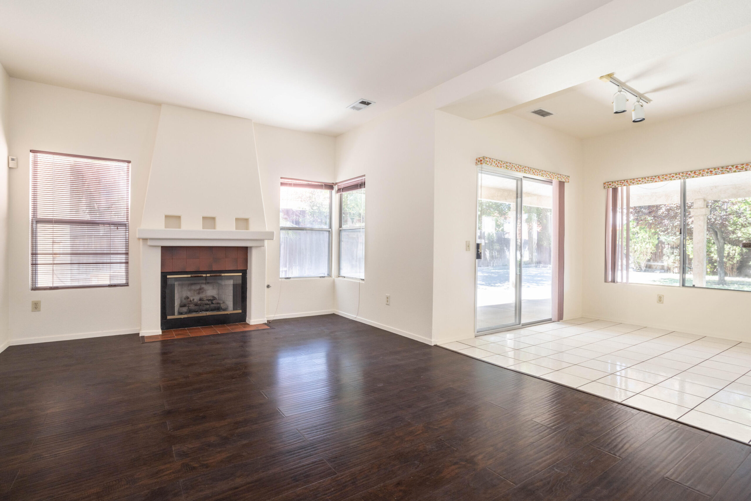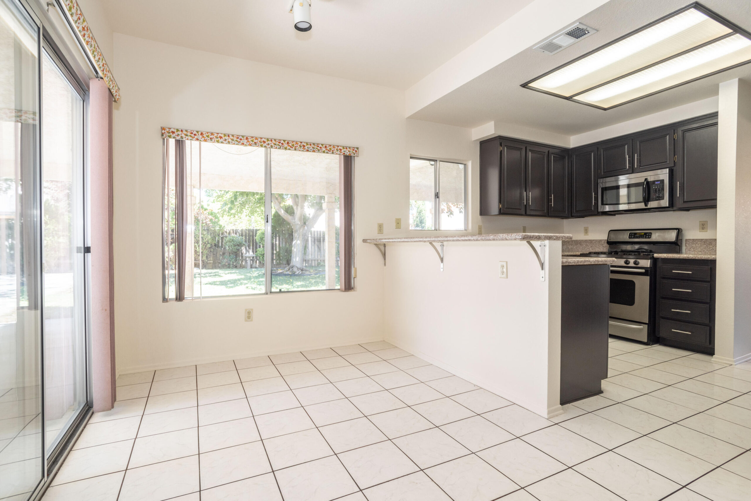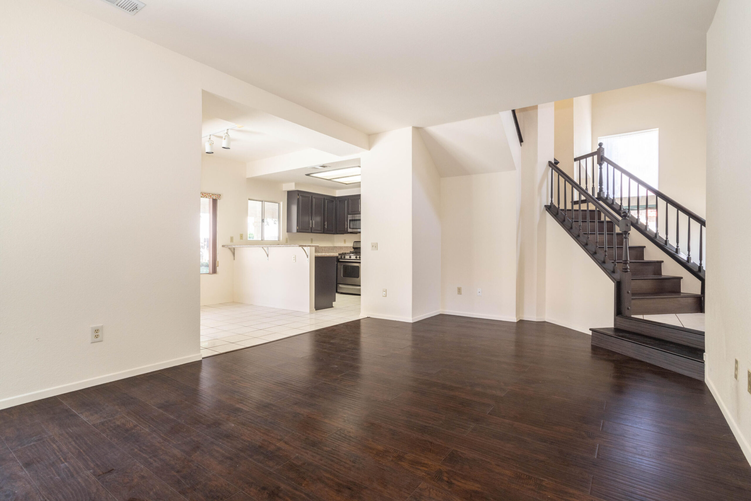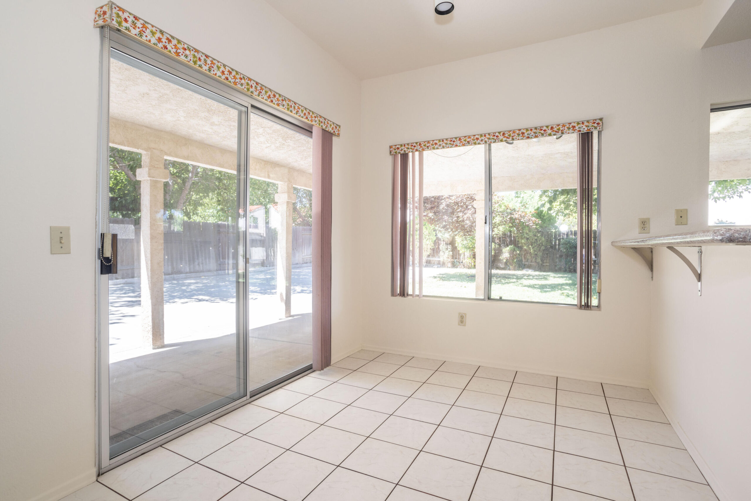37329, Tampa, Palmdale, CA, 93552
37329, Tampa, Palmdale, CA, 93552Basics
- Date added: Added 1 year ago
- Category: Residential
- Type: Single Family Residence
- Status: Active
- Bedrooms: 4
- Bathrooms: 3
- Lot size: 0.17 sq ft
- Year built: 1988
- Lot Size Acres: 0.17 sq ft
- Bathrooms Full: 2
- Bathrooms Half: 1
- County: Los Angeles
- MLS ID: 24005594
Description
-
Description:
This beautiful home is nestled in one of Palmdale's most sought-after neighborhoods, and as soon as you lay your eyes on it, you'll immediately recognize the owner's true ''Pride-of Ownership'' Here are just a few of its many other fine features: ** You'll step into a freshly painted inside, ** 1,925 square foot open concept floor plan that is in ''Move-in Condition'' with an aesthetic blend of laminate and tile flooring ** There two spacious living room in natural light, and with gas fireplace** Glass paneled patio door ** The family's cook is going to truly appreciate the kitchen, abundant painted cabinets, Granite Counters, durable deep basin stainless steel sink, stainless steel appliances, breakfast bar, and the convenience of the adjoining formal dining area.** All the rooms are upstairs ** The grand suite has a closet and a well-appointed full bathroom.** Central heat & air for year-round comfort. ** You're going to enjoy the large backyard's huge patio with a beautiful tree ** 3 car direct access garage. ** Large 7,205 square foot lot. ** Great location close to shopping, ** Don't miss out on this great opportunity. Especially for first-time buyers. You must see it,!!!!
Show all description
Location
- Directions: Fwy 14 into Pearblossom rigth to 40 St, left go to R-13 rigth until Tampa right,
Building Details
- Cooling features: Central Air
- Building Area Total: 1925 sq ft
- Garage spaces: 3
- Roof: Tile
- Construction Materials: Frame, Stucco, Wood Siding
- Fencing: Back Yard, Wood
- Lot Features: Rectangular Lot, Sprinklers In Front, Sprinklers In Rear
Miscellaneous
- Listing Terms: VA Loan, 1031 Exchange, Cash, Conventional, FHA
- Compensation Disclaimer: The listing broker's offer of compensation is made only to participants of the MLS where the listing is filed.
- Foundation Details: Slab
- Architectural Style: Spanish
- CrossStreet: 40th st R 13
- Road Surface Type: Paved, Public
- Utilities: 220 Electric
- Zoning: R1
Amenities & Features
- Laundry Features: In Garage, Gas Hook-up
- Patio And Porch Features: Covered, Slab
- Appliances: Dishwasher, Gas Oven, Gas Range, Microwave, None
- Flooring: Carpet, Tile, Laminate
- Sewer: Unknown
- Pool Features: None
- WaterSource: Public
- Fireplace Features: Family Room, Gas
Ask an Agent About This Home
Fees & Taxes
- Association Fee Includes: None - See Remarks
Courtesy of
- List Office Name: Park Regency Realty
