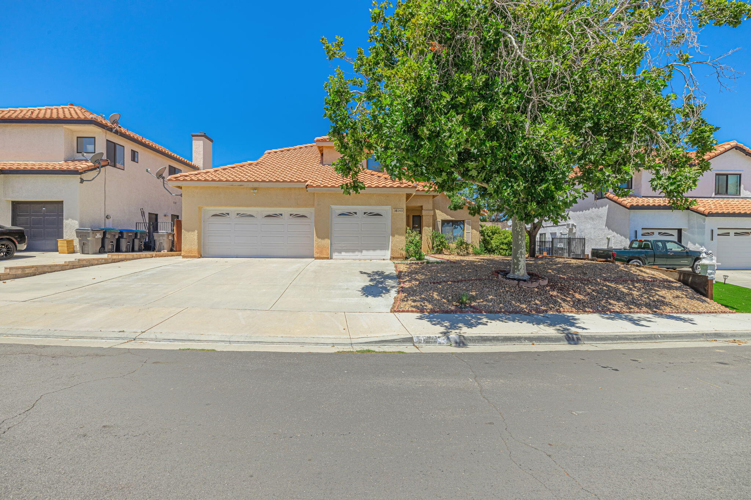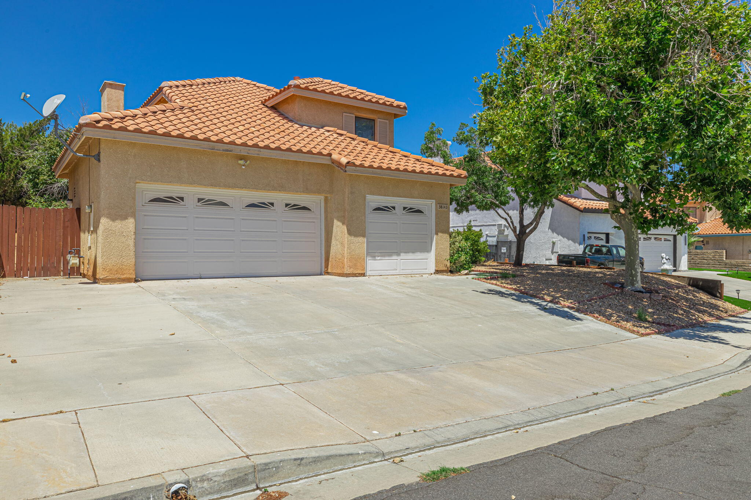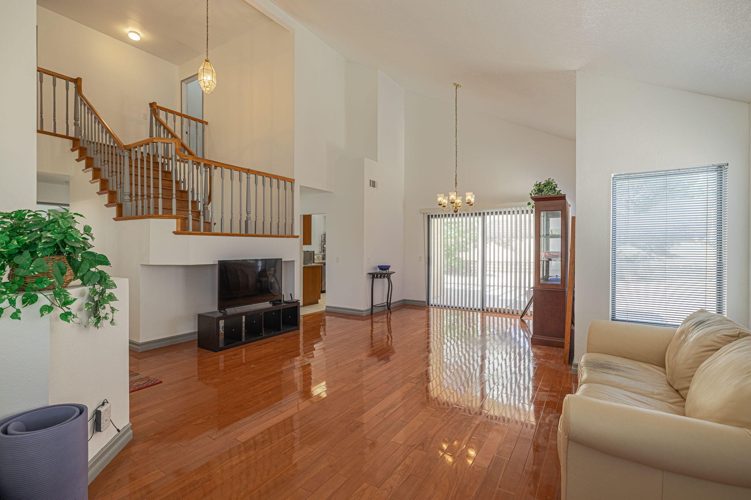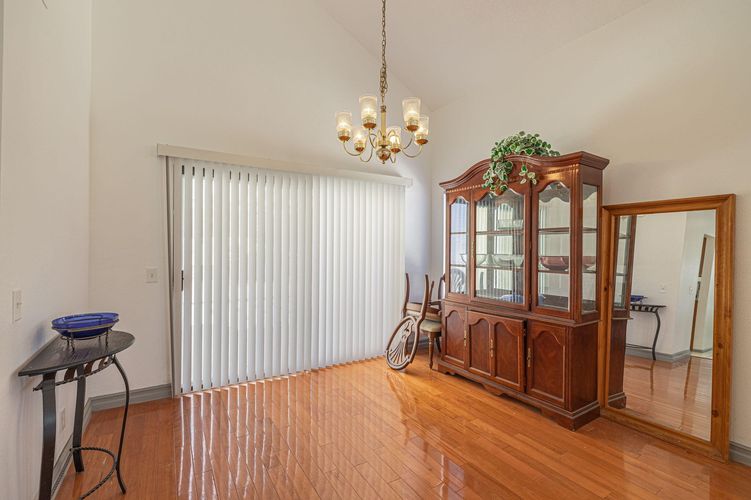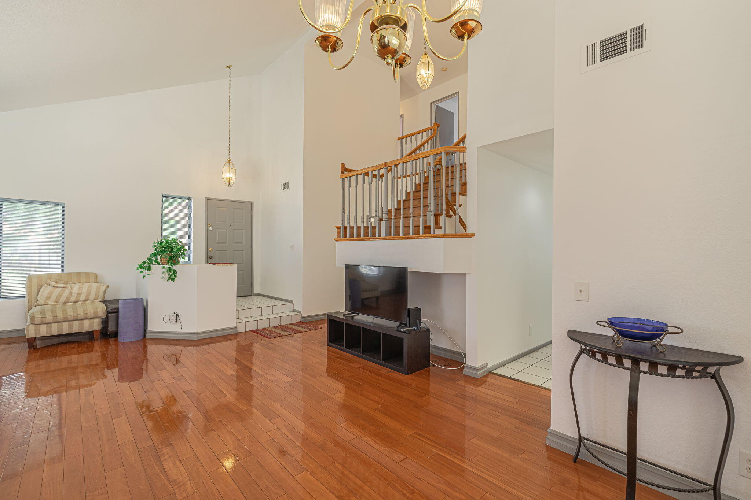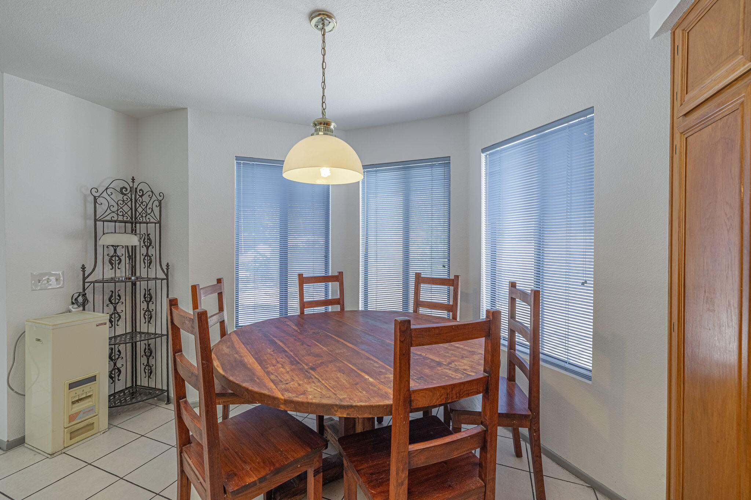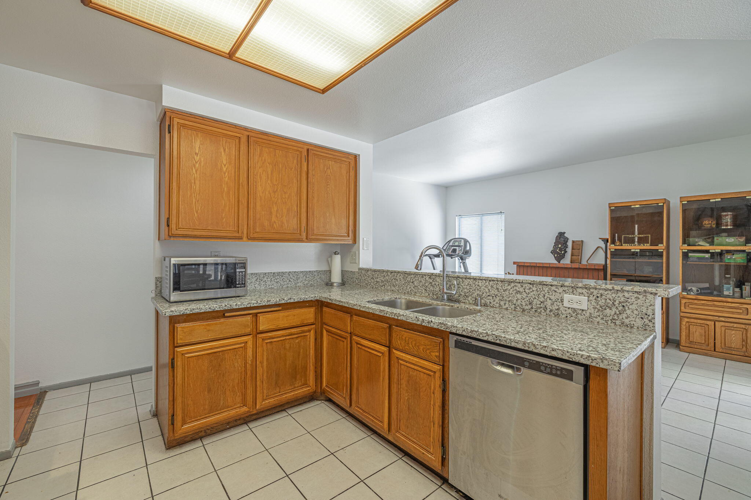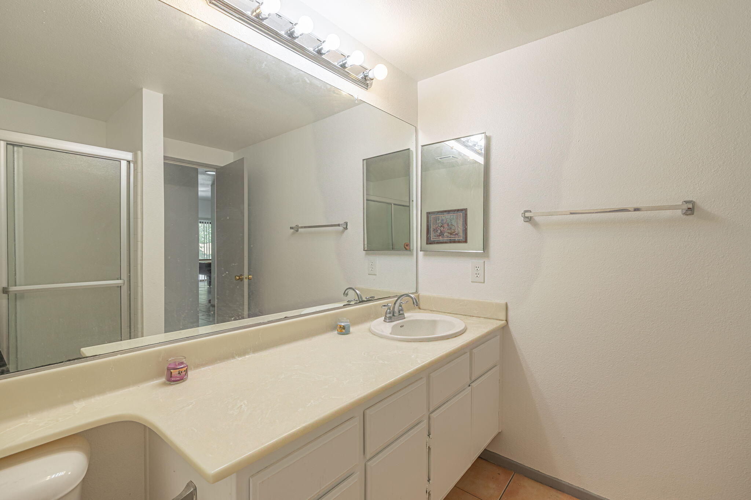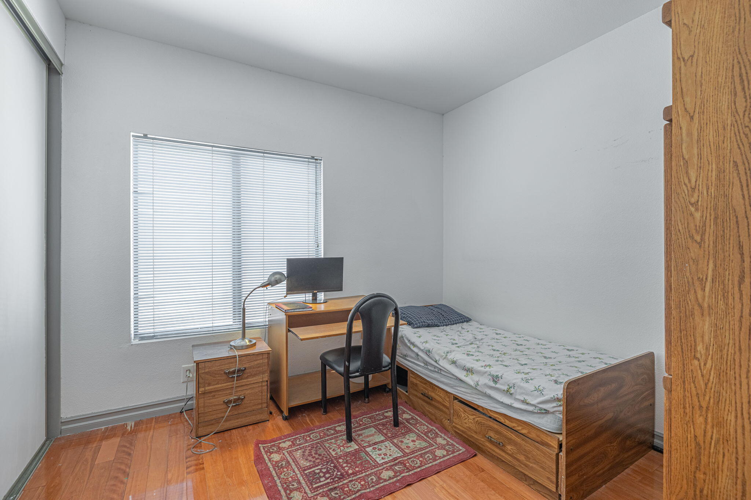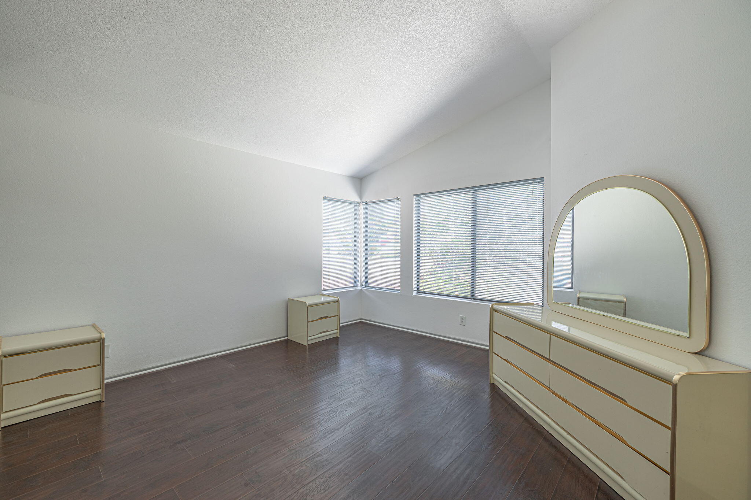38143, Miramonte, Palmdale, CA, 93551
38143, Miramonte, Palmdale, CA, 93551Basics
- Date added: Added 1 year ago
- Category: Residential
- Type: Single Family Residence
- Status: Active
- Bedrooms: 5
- Bathrooms: 3
- Lot size: 0.17 sq ft
- Year built: 1990
- Lot Size Acres: 0.17 sq ft
- Bathrooms Full: 3
- Bathrooms Half: 0
- County: Los Angeles
- MLS ID: 24005031
Description
-
Description:
Welcome to this 2-story, 5 bedroom/3 bath home in West Palmdale, California! Located in a convenient location near the freeway and the Palmdale shopping Mall & restaurants. This location is perfect for commuters down below in the LA area and offers the perfect blend of comfort, functionality, and style. As you step inside, you'll be greeted by this spacious living room and dining area, with plenty of natural light from the windows, which are ideal for entertaining. The kitchen has granite counters and a breakfast nook area that opens to the family room area which features a gas fireplace, perfect for cozying up on chilly evenings. There is one bedroom and bath downstairs that can be used for guest or convenient for family members that can't use the stairs. The upstairs primary bedroom has 2 closets, complete with an en-suite bathroom featuring a separate shower and tub and dual sinks. The additional three bedrooms and bath are upstairs for your convenience. Throughout the home, you'll appreciate the updated plumbing and HVAC systems, ensuring a comfortable living experience. Fresh paint and modern fixtures add a touch of sophistication to every room. The exterior backyard features a lattice patio cover area for your enjoyment outside. Don't miss this opportunity to enjoy your new home for the summer time. **Please ask for the list of furniture and appliances included in the sale of the property
Show all description
Location
- Directions: W. on Palmdale Blvd, turn left on 5th St. W> turn left on Alamosa Ave> turn Left on Miramonte> to property on Left hand side.
Building Details
- Cooling features: Central Air
- Building Area Total: 2213 sq ft
- Garage spaces: 3
- Roof: Tile
- Construction Materials: Stucco, Wood Siding
- Fencing: Block, Wood
Video
Miscellaneous
- Listing Terms: VA Loan, Cash, Conventional, FHA
- Compensation Disclaimer: The listing broker's offer of compensation is made only to participants of the MLS where the listing is filed.
- Foundation Details: Slab
- Architectural Style: Traditional
- CrossStreet: Alamosa
- Road Surface Type: Public
- Utilities: Natural Gas Available, Sewer Connected
- Zoning: LCRA7000*
Amenities & Features
- Patio And Porch Features: Covered
- Appliances: Dishwasher, Refrigerator, None
- Flooring: Tile, Laminate
- Heating: Natural Gas
- Pool Features: None
- WaterSource: Public
- Fireplace Features: Family Room
Ask an Agent About This Home
Fees & Taxes
- Association Fee Includes: None - See Remarks
Courtesy of
- List Office Name: Angela Scurry-Herrera, Broker
