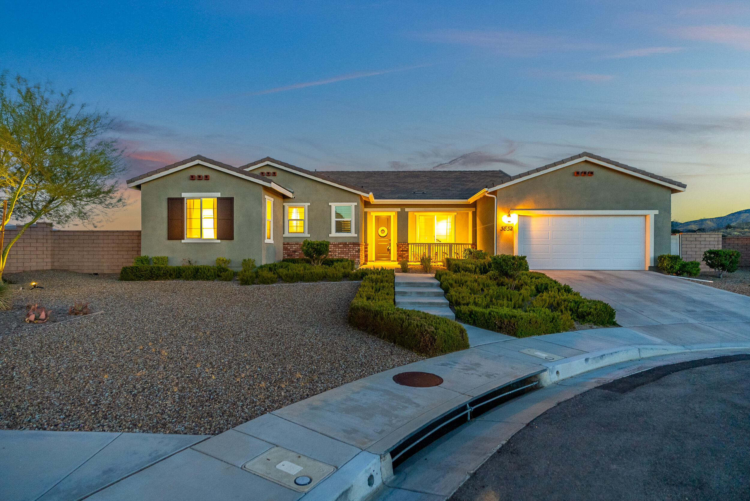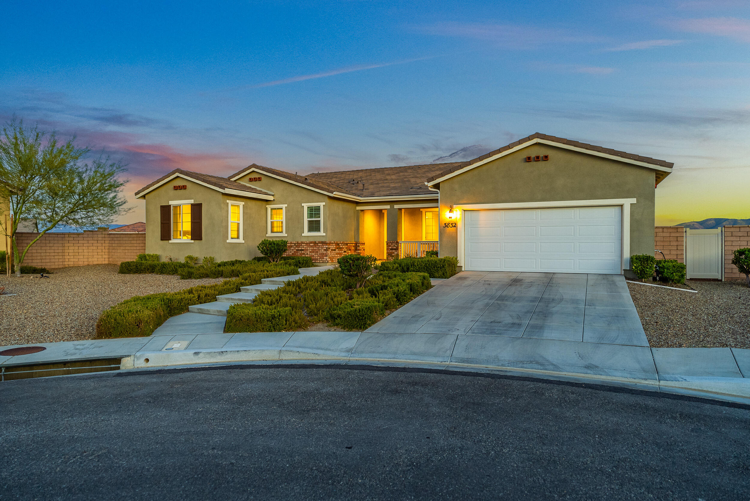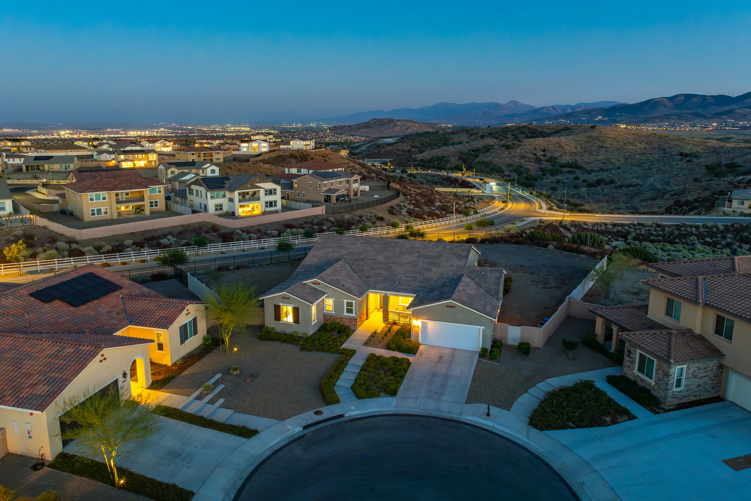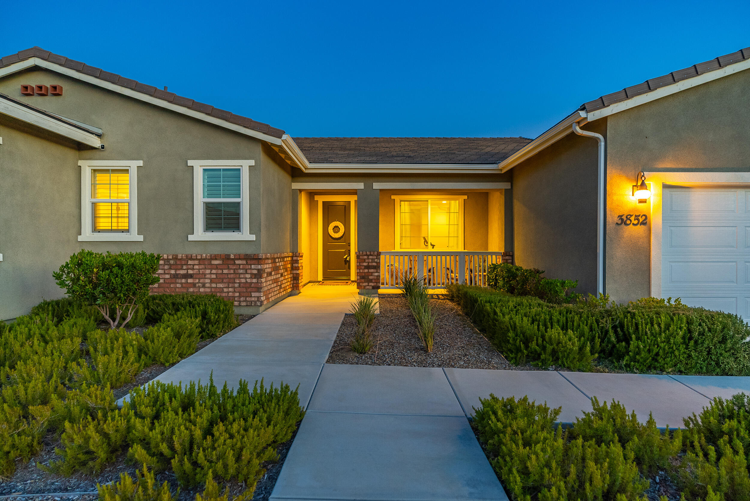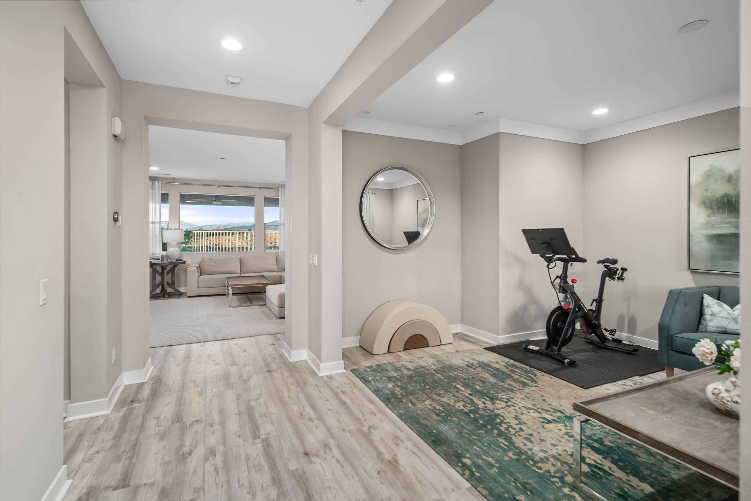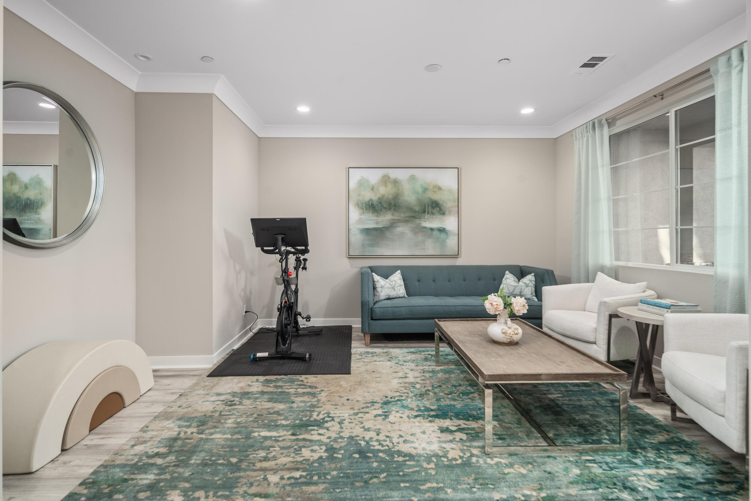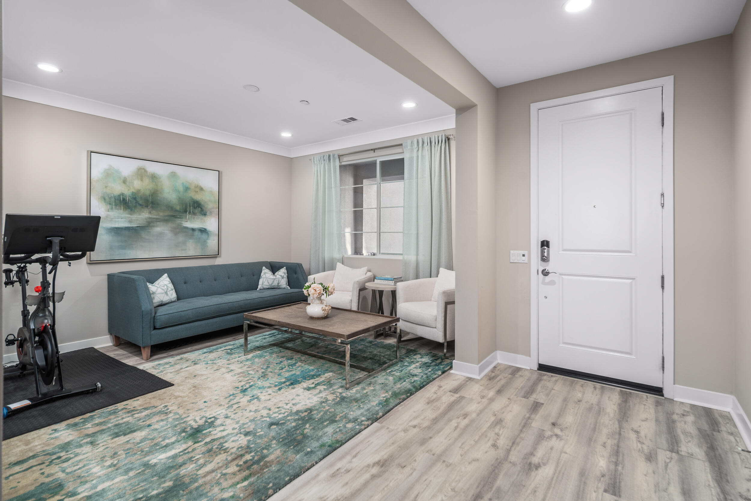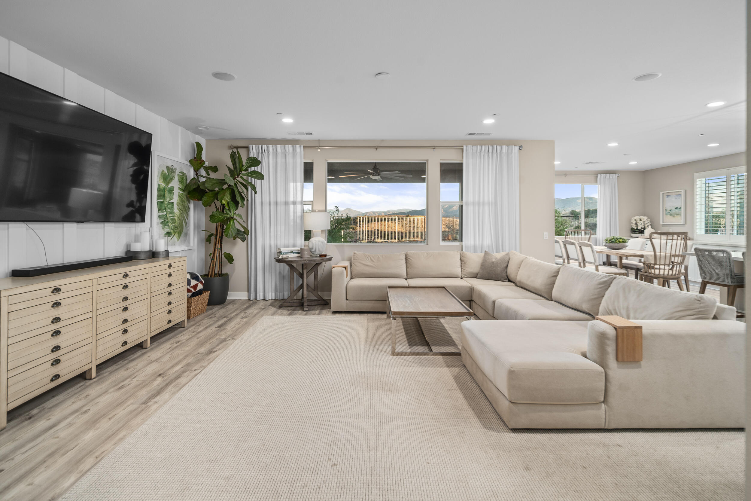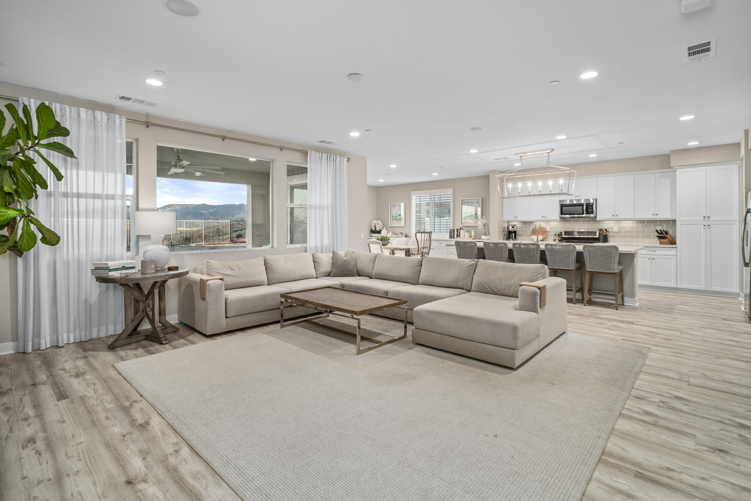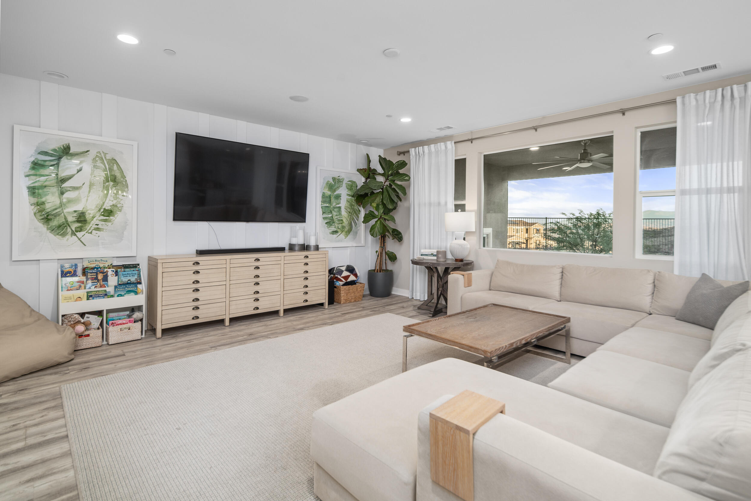3852, Stirrup, Palmdale, CA, 93551
3852, Stirrup, Palmdale, CA, 93551Basics
- Date added: Added 1 year ago
- Category: Residential
- Type: Single Family Residence
- Status: Active
- Bedrooms: 4
- Bathrooms: 3
- Lot size: 0.55 sq ft
- Year built: 2020
- Lot Size Acres: 0.55 sq ft
- Bathrooms Full: 2
- Bathrooms Half: 1
- County: Los Angeles
- MLS ID: 24007659
Description
-
Description:
Previous model home with an endless list of designer features and upgrades. Situated on a prime cul-de-sac lot in the prestigious, gated community of Joshua Ranch. Sweeping views of the surrounding mountains and valley. This solar-powered, energy efficient, home features 4 bedrooms, 2.5 bathrooms. 3 car tandem garage. Previous model home with an endless list of designer features and upgrades. Situated on a prime cul-de-sac lot in the prestigious, gated community of Joshua Ranch. Sweeping views of the surrounding mountains and valley. This solar-powered, energy efficient, home features 4 bedrooms, 2.5 bathrooms. The kitchen is a culinary delight featuring stainless steel appliances, quartz countertops, soft close cabinets, wine fridge and walk-in pantry. Upgraded pendant lighting over kitchen island. Formal living room and spacious great room. Convenient ''drop zone'' with built-in bench and cabinets at entry from garage. 3 car tandem garage with epoxy floor. The hall bathroom features 2 sinks and a custom, tile tub/shower. Laundry room with built-in cabinets. The gem of this home is the primary bedroom with En-suite bathroom. Upon entering the room you are greeted by tranquil view of the surrounding mountains. the large walk-in closet with system to keep belongings organized. Dual sinks, custom tile shower with bench seat. Relax in the oversized tub at the end of a long day. The outdoor California room with a fireplace and fan is the perfect place to relax or entertain. Landscaped yard offers enough space for all of your outdoor activities. This home will not last long. Make your appointment to view it today!
Show all description
Location
- Directions: Rancho Vista Blvd. to Highland Ave., south to P12, right on P12 continue on to Joshua Ranch, left on Quarter Horse, left on Stirrup.
Building Details
- Cooling features: Central Air
- Building Area Total: 2731 sq ft
- Garage spaces: 3
- Roof: Tile
- Construction Materials: Frame, Stucco
- Fencing: Back Yard, Block, Wrought Iron
- Lot Features: Cul-De-Sac
Miscellaneous
- Listing Terms: VA Loan, Cash, Conventional, FHA
- Foundation Details: Slab
- Architectural Style: Ranch
- CrossStreet: Highland Ave & P12
- Road Surface Type: Paved
- Utilities: Solar, Sewer Connected
- Zoning: Residential
Amenities & Features
- Interior Features: Breakfast Bar
- Laundry Features: Laundry Room
- Patio And Porch Features: Covered
- Appliances: Convection Oven, Dishwasher, Disposal, Electric Oven, Microwave, Wine/Beverage Cooler, None
- Pool Features: None
- WaterSource: Public
Ask an Agent About This Home
Fees & Taxes
- Association Fee Includes: Greenbelt/Park
Courtesy of
- List Office Name: Berkshire Hathaway HomeServices Troth, REALTORS
