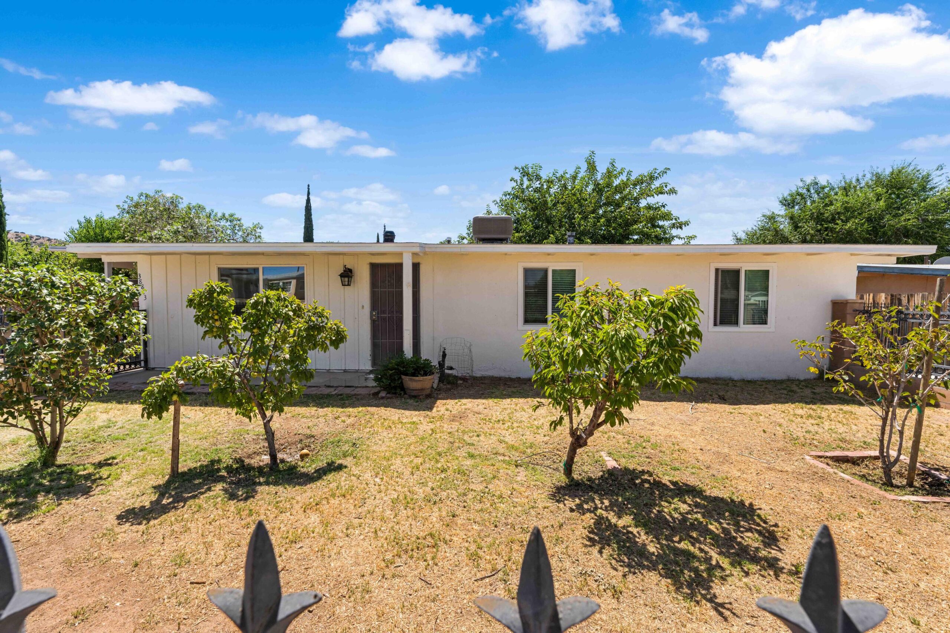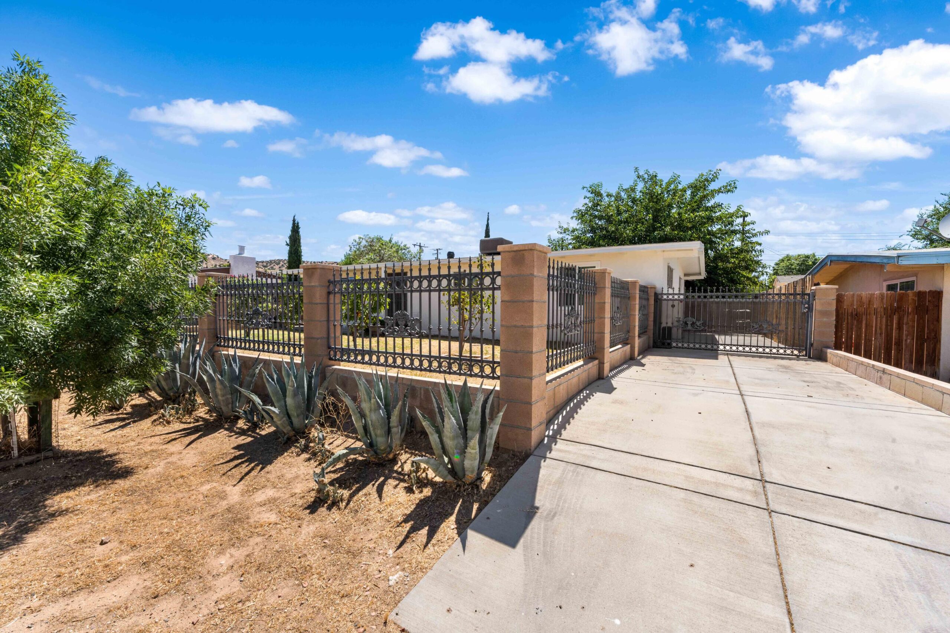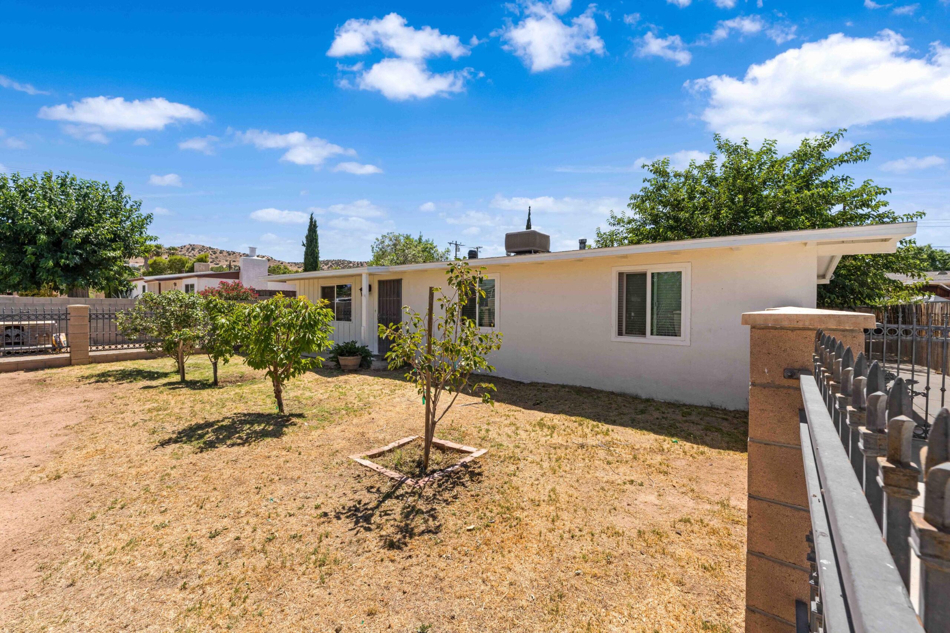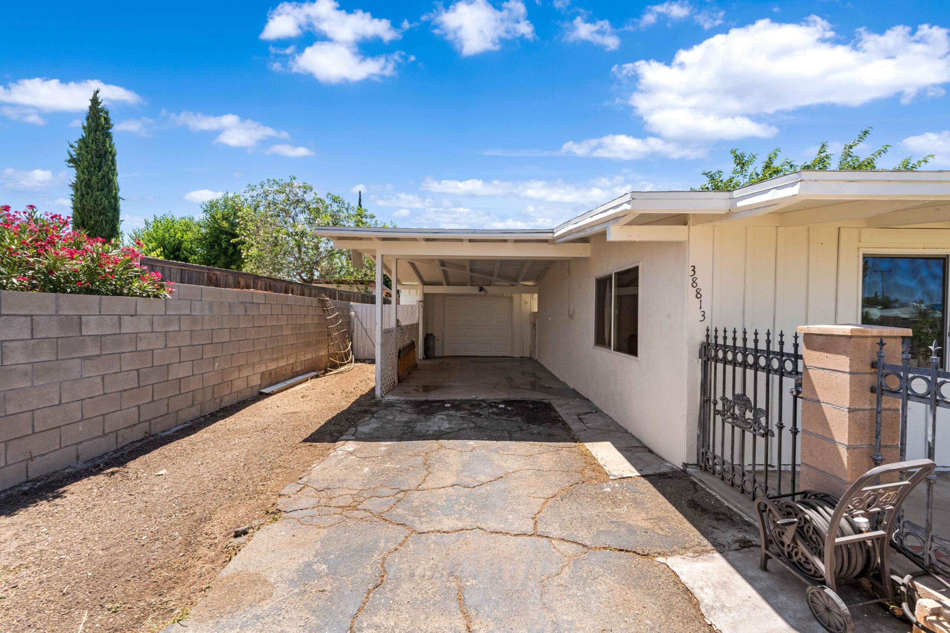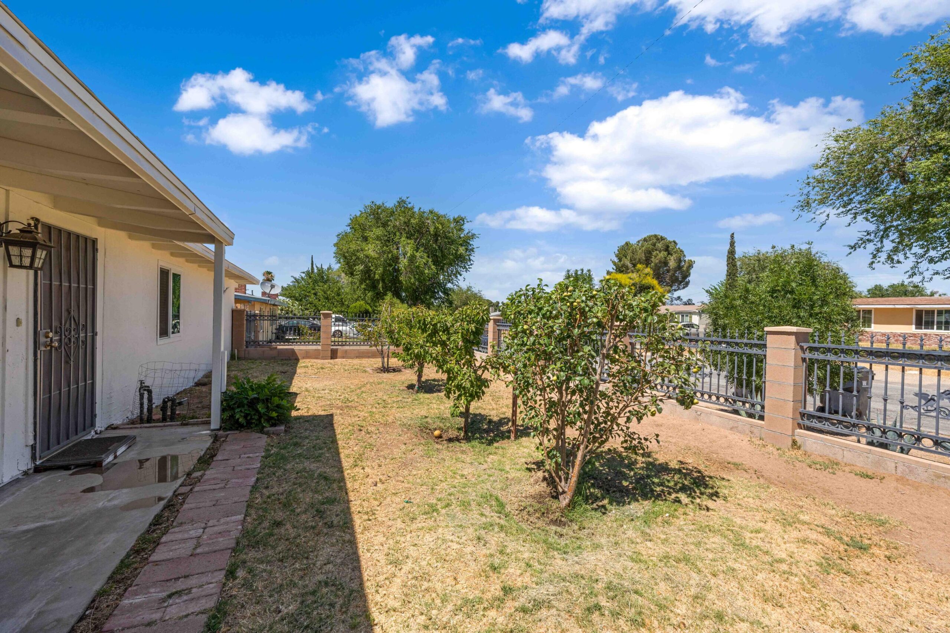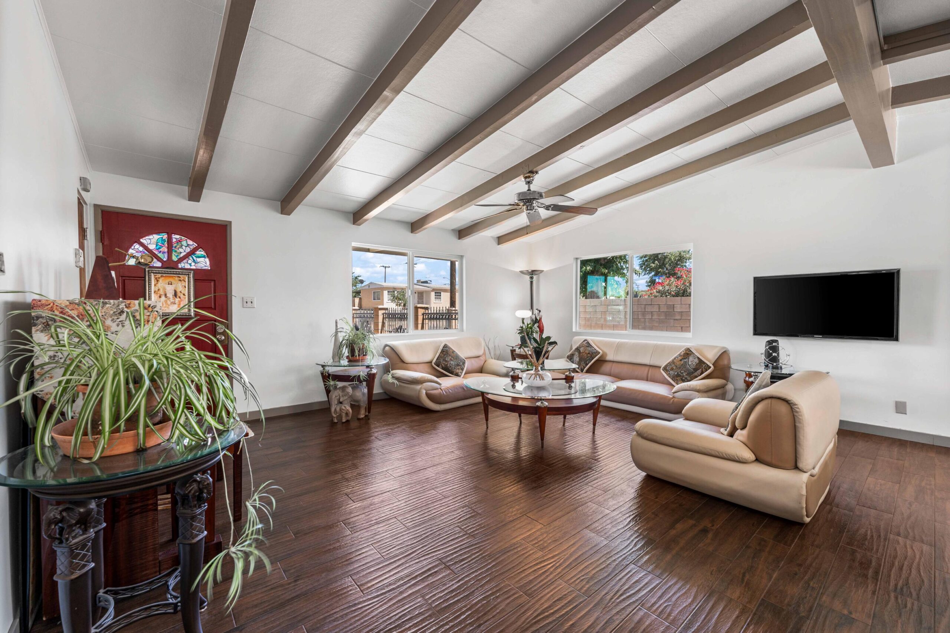38813, Yucca Tree, Palmdale, CA, 93551
38813, Yucca Tree, Palmdale, CA, 93551Basics
- Date added: Added 1 year ago
- Category: Residential
- Type: Single Family Residence
- Status: Active
- Bedrooms: 3
- Bathrooms: 2
- Lot size: 0.26 sq ft
- Year built: 1956
- Lot Size Acres: 0.26 sq ft
- Bathrooms Full: 2
- Bathrooms Half: 0
- County: Los Angeles
- MLS ID: 24004989
Description
-
Description:
Gorgeous abode situated in a nice neighborhood of West Palmdale. This house stands out in this area, seller spare no dime and upgrade the property. Let's begin with the upgraded decorative gate and block fence with metal on top. Concrete driveway was also added for additional parking and convenient. Inside, flooring was replaced with expensive tile flooring oak finish looks like wood flooring. Oversize kitchen granite island that can be used for breakfast nook. A sleek modern cabinet, with glass cabinet door for smart look, this is the actual model you can see in store, professionally installed. Stainless gas cooktop and stainless dishwasher almost brand new. Let's not overlooked the stainless modern exhaust for finishing touch of the kitchen. Living room is adjacent to kitchen, open floor plan, bright and airy. Both, full bathroom was also upgraded. At the backyard, garage can be use as parking or man's cave, extended with additional room can be used as guest room. Lots of fruits trees to enjoy in this huge backyard, more spaces for your hobby and entertainment. Water heater was also replaced brand new, and house was insulated for more energy saving. This house has it all warm, inviting and friendly atmosphere. Close to everything, freeway friendly, groceries, school and well known major store and AV Mall and store.
Show all description
Location
- Directions: Go 14 North, Exit Palmdale Blvd. Go West, Right onto Sage Tree, immediate Left, then Right onto Yucca Tree
Building Details
- Cooling features: Evaporative Cooling
- Building Area Total: 1296 sq ft
- Garage spaces: 1
- Roof: Shingle
- Construction Materials: Wood Siding
- Fencing: Block, Wood, Wrought Iron
- Lot Features: Rectangular Lot
Miscellaneous
- Listing Terms: Cash, Conventional, FHA
- Compensation Disclaimer: The listing broker's offer of compensation is made only to participants of the MLS where the listing is filed.
- Foundation Details: Slab
- Architectural Style: Contemporary
- CrossStreet: Lake Elizabeth Road
- Pets Allowed: Yes
- Road Surface Type: Public
- Utilities: Natural Gas Available, Sewer Connected
- Zoning: LCRA7000
Amenities & Features
- Laundry Features: Gas Hook-up
- Patio And Porch Features: Slab
- Appliances: Dishwasher, Electric Oven, Gas Range, None
- Flooring: Carpet, Hardwood, Tile
- Heating: Wall Furnace
- Pool Features: None
- WaterSource: Public
- Fireplace Features: Family Room, None
Ask an Agent About This Home
Fees & Taxes
- Association Fee Includes: None - See Remarks
Courtesy of
- List Office Name: Ayden Tyler Realty

