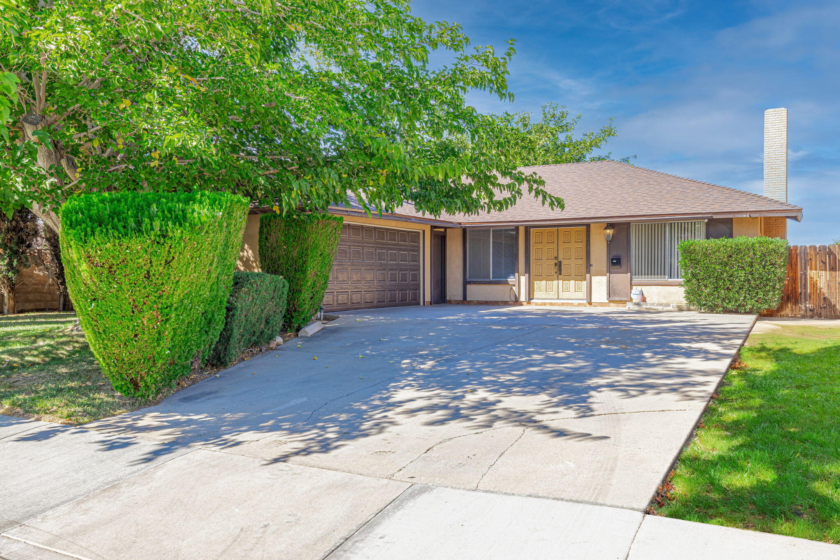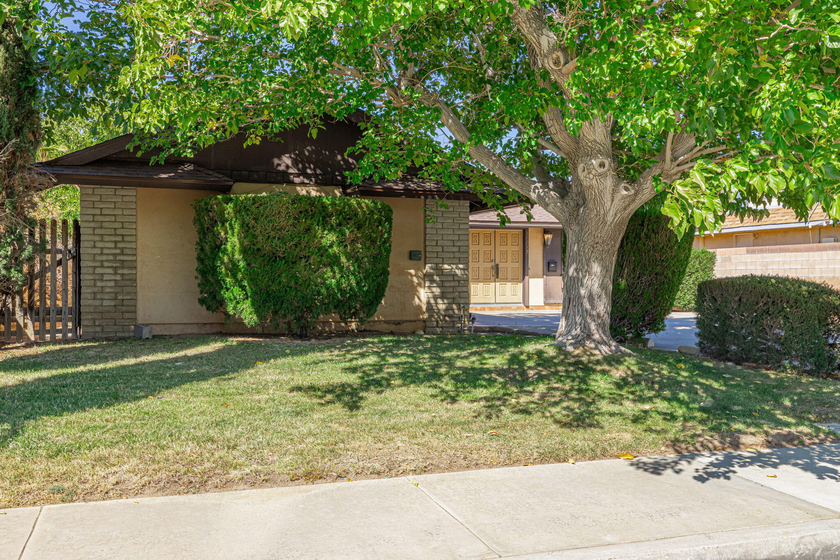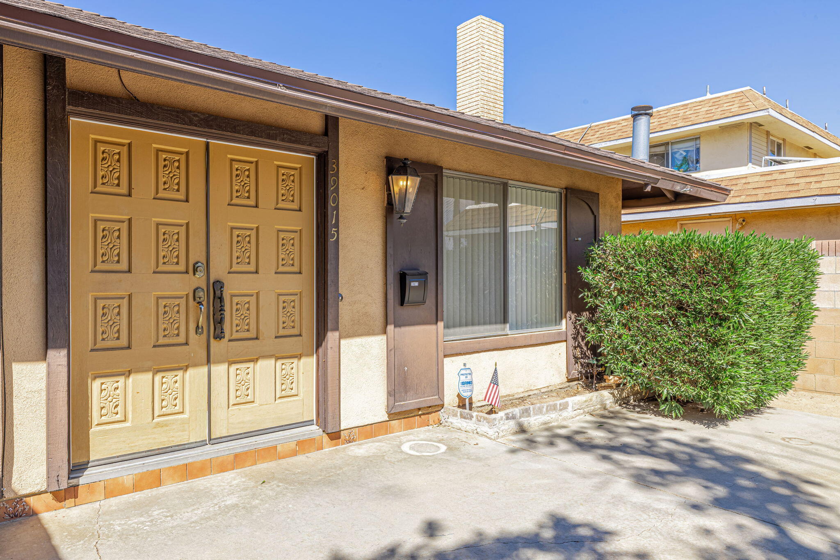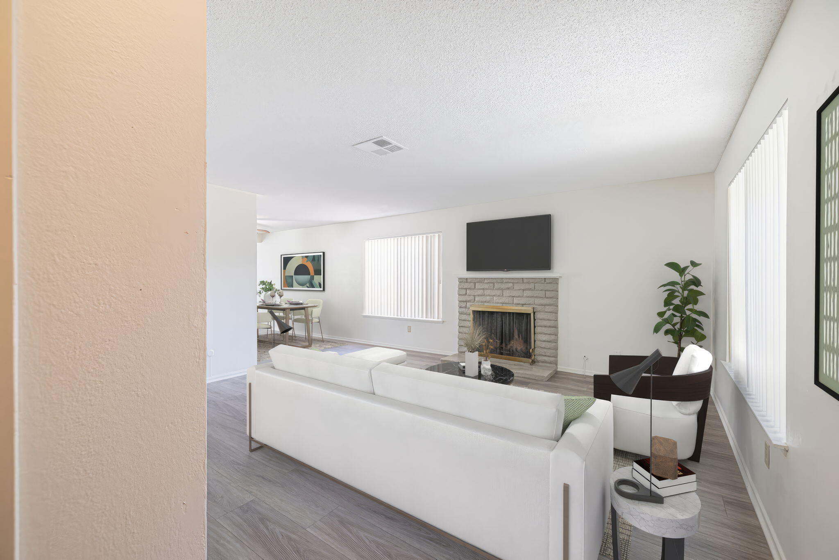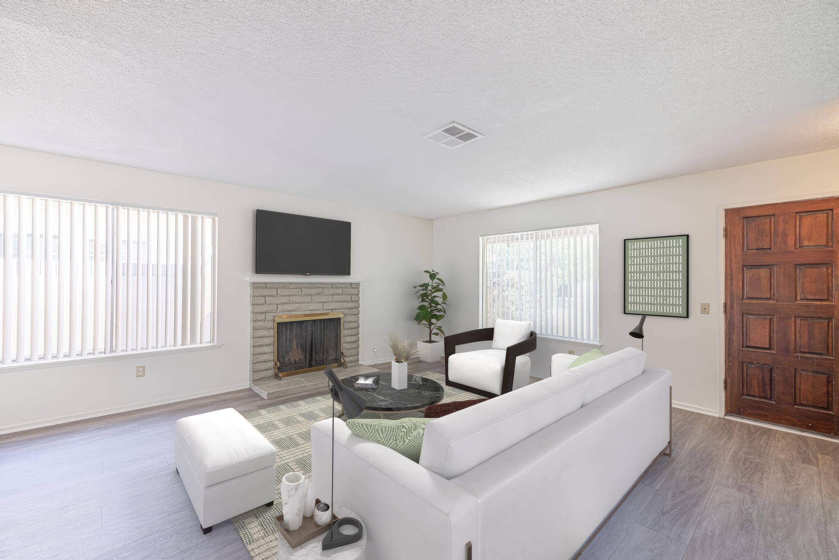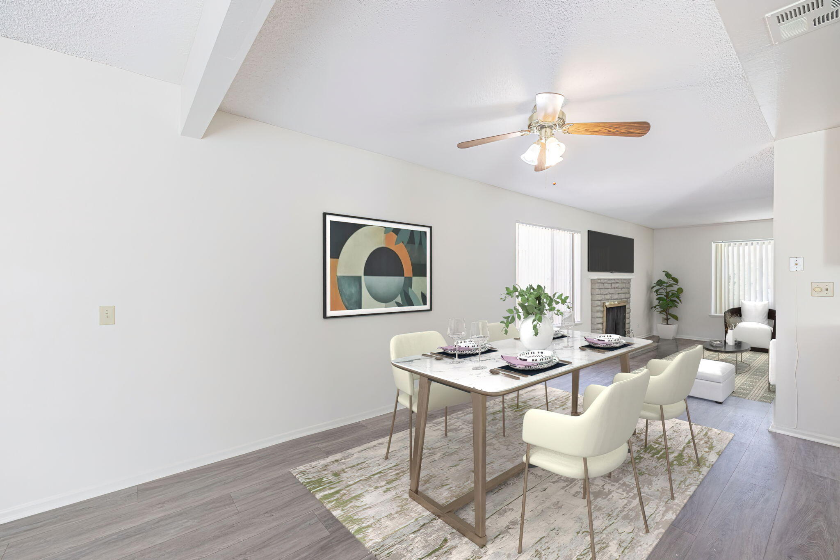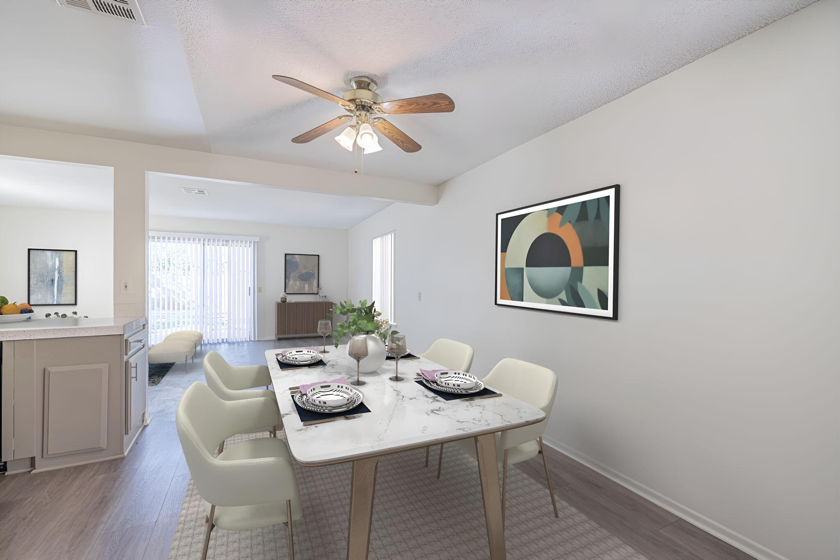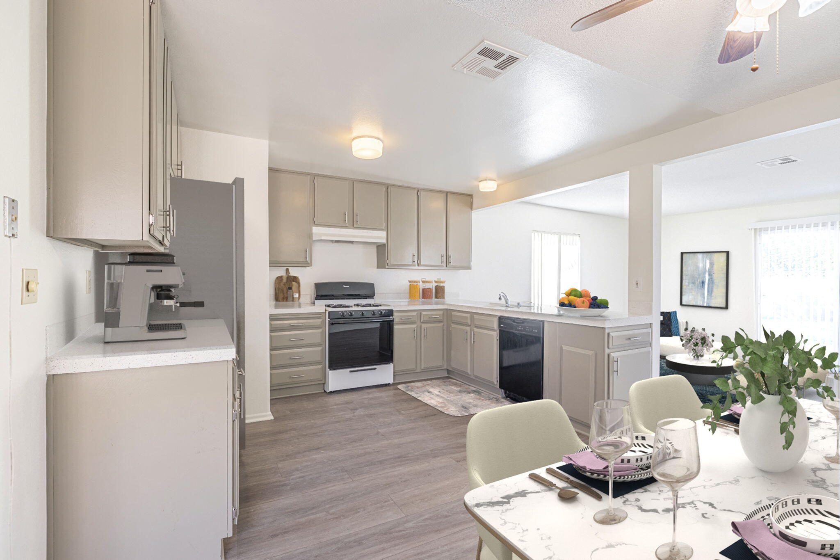39015, Deer Run, Palmdale, CA, 93551
39015, Deer Run, Palmdale, CA, 93551Basics
- Date added: Added 1 year ago
- Category: Residential
- Type: Single Family Residence
- Status: Active
- Bedrooms: 4
- Bathrooms: 2
- Lot size: 0.17 sq ft
- Year built: 1972
- Lot Size Acres: 0.17 sq ft
- Bathrooms Full: 2
- Bathrooms Half: 0
- County: Los Angeles
- MLS ID: 24007994
Description
-
Description:
**Charming West Palmdale Retreat! 4BR/2BA Updated Single Story** Nestled on a cul-de-sac, this warm 1,977 sq ft home in West Palmdale is ready for you to move right in. With four spacious bedrooms and two bathrooms, it's been thoughtfully updated. Walking in you will notice the new wood laminate flooring that flows throughout. The kitchen is a real highlight, featuring newly re-glazed countertops, plenty of cabinet space, and a breakfast bar—ideal for everything from your morning coffee to quick bites. The living and family rooms are generously sized, perfect for gatherings, and the brick fireplace adds a cozy vibe during cooler evenings. This home also comes with practical upgrades like a brand-new A/C and furnace, new roof, and new water heater—all ensuring you'll be comfortable year-round. The property's front and backyards are neatly kept, creating a perfect outdoor space for relaxing or entertaining. Surrounded by block walls that are great for privacy. Ready to make the next move? Come see why this beautifully updated home in West Palmdale should be yours. Call today for a tour and prepare to be charmed!
Show all description
Location
- Directions: From 14 FWY & 10th St W, Travel South on 10th St W, Right on Beechdale Dr, Left on 11th St W, Right on Ocotillo Dr, Right on Mesquite Rd, Right on Deer Run Rd to Property
Building Details
- Cooling features: Central Air
- Building Area Total: 1977 sq ft
- Garage spaces: 2
- Roof: Composition
- Construction Materials: Frame, Stucco, Wood Siding
- Fencing: Block
- Lot Features: Rectangular Lot, Sprinklers In Front, Sprinklers In Rear
Video
Miscellaneous
- Listing Terms: VA Loan, Cash, Conventional, FHA
- Foundation Details: Slab
- Architectural Style: Traditional
- CrossStreet: 10th St W & Elizabeth Lake Rd
- Road Surface Type: Paved, Public
- Utilities: Natural Gas Available, Sewer Connected
- Zoning: LCRA7000*
Amenities & Features
- Interior Features: Breakfast Bar
- Laundry Features: In Garage
- Patio And Porch Features: Slab
- Appliances: Dishwasher, Gas Oven, Gas Range, None
- Flooring: Laminate
- Heating: Natural Gas
- Pool Features: None
- WaterSource: Public
- Fireplace Features: Living Room
Ask an Agent About This Home
Courtesy of
- List Office Name: Coldwell Banker-A Hartwig Co.
