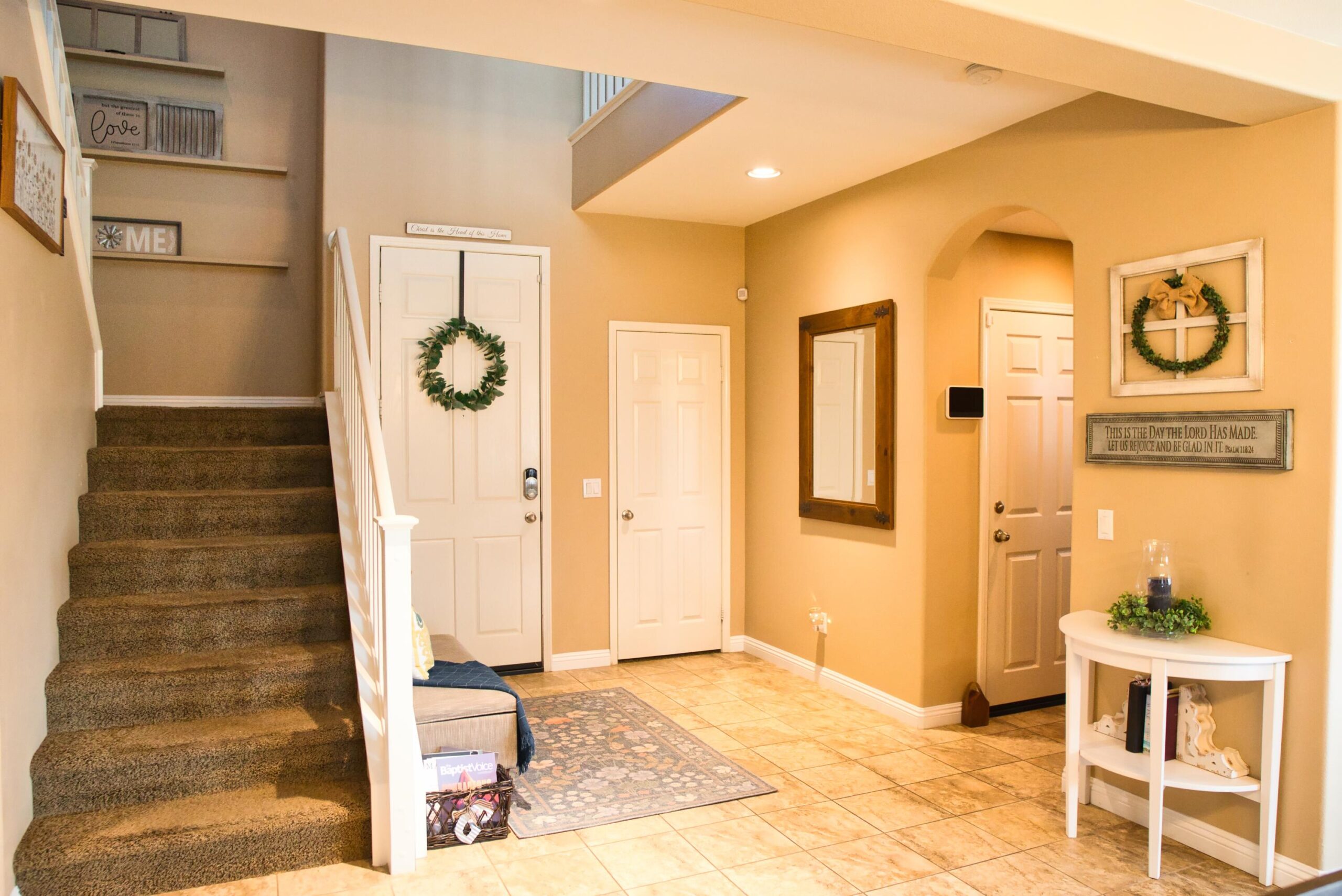39134, Dunbar, Palmdale, CA, 93551
39134, Dunbar, Palmdale, CA, 93551Basics
- Date added: Added 1 year ago
- Category: Residential
- Type: Single Family Residence
- Status: Active
- Bedrooms: 4
- Bathrooms: 3
- Lot size: 0.16 sq ft
- Year built: 2008
- Lot Size Acres: 0.16 sq ft
- Bathrooms Full: 2
- Bathrooms Half: 1
- County: Los Angeles
- MLS ID: 24005890
Description
-
Description:
Wonderful Westside Palmdale home situated in a convenient location. This home features over 2,600 square feet of living space per tax records, 4 bedrooms, 2.5 baths on an almost 7,000 square foot lot with NO HOA and an attached direct access two car garage. There is an additional one car garage bay that has been converted to a finished room making the space even more comfortable with a mini split air conditioning system that keeps this finished room at a perfect temperature, additionally there are French doors and cable TV access. Tile entry with high ceilings, a formal living and dining area with wood-look plank floors and a patio slider leading to the backyard. There is a chef's kitchen with center island, built in stainless steel appliances, and a connecting media room with plank floors, a cozy fireplace, ceiling fan and French door backyard access. The backyard has a huge covered patio, grass area, side yards with concrete walkways, and block walls surrounding the backyard. The upstairs has a beautiful primary bedroom suite with a spa like bathroom that has a separate tub and shower, and dual sinks, and a very large wardrobe closet. There are three other good sized bedrooms upstairs as well! This home is perfectly situated near schools, shopping, restaurants, and services are all nearby! Don't miss out on this great home!
Show all description
Location
- Directions: P-8 to Dunbar
Building Details
- Cooling features: Central Air
- Building Area Total: 2612 sq ft
- Garage spaces: 3
- Roof: Tile
- Construction Materials: Stucco, Wood Siding
- Lot Features: Rectangular Lot
Miscellaneous
- Listing Terms: VA Loan, Cash, Conventional, FHA
- Compensation Disclaimer: .
- Foundation Details: Slab
- Architectural Style: Mediterranean
- CrossStreet: P-8
- Road Surface Type: Public
- Utilities: Cable TV, Natural Gas Available, Sewer Connected
- Zoning: Residential
Amenities & Features
- Laundry Features: Laundry Room
- Patio And Porch Features: Balcony, Covered
- Appliances: Dishwasher, Disposal, Gas Range, None
- Flooring: Tile, Laminate
- Pool Features: None
- WaterSource: Public
- Fireplace Features: Family Room
Ask an Agent About This Home
Courtesy of
- List Office Name: Re/Max of Santa Clarita
