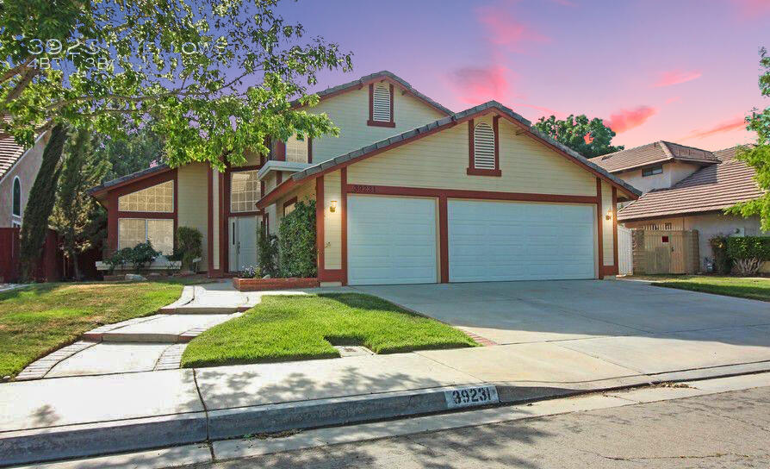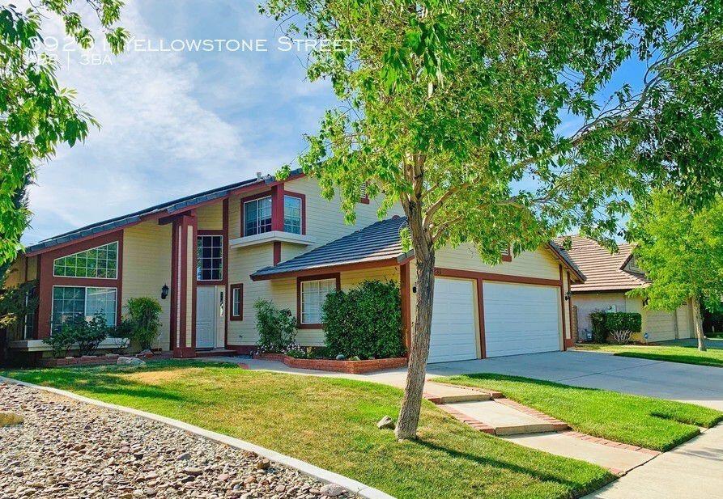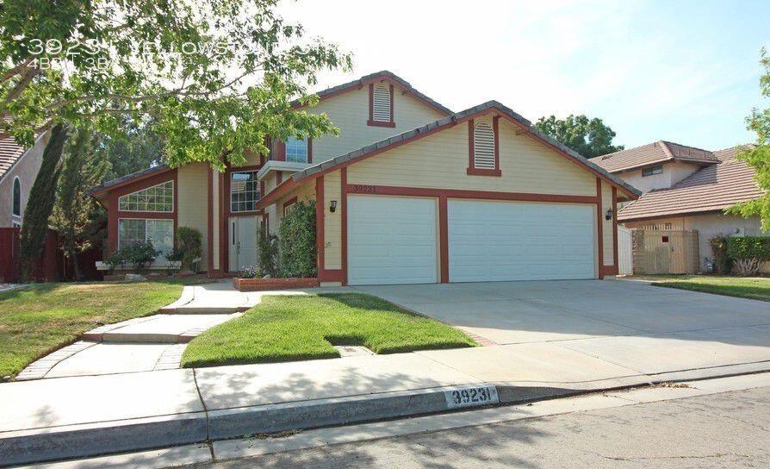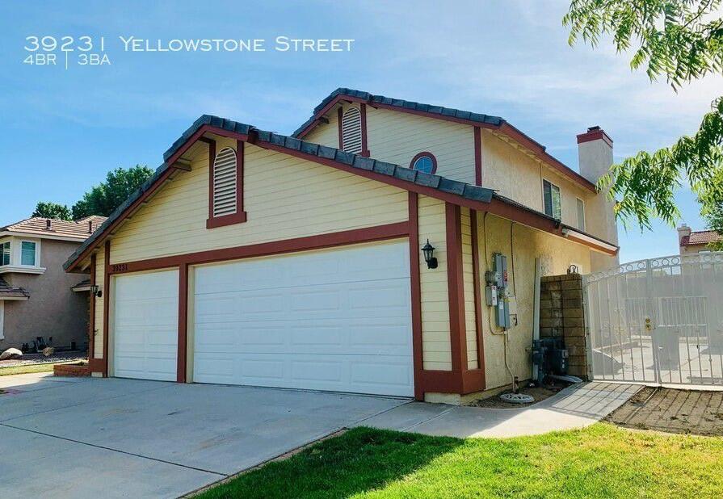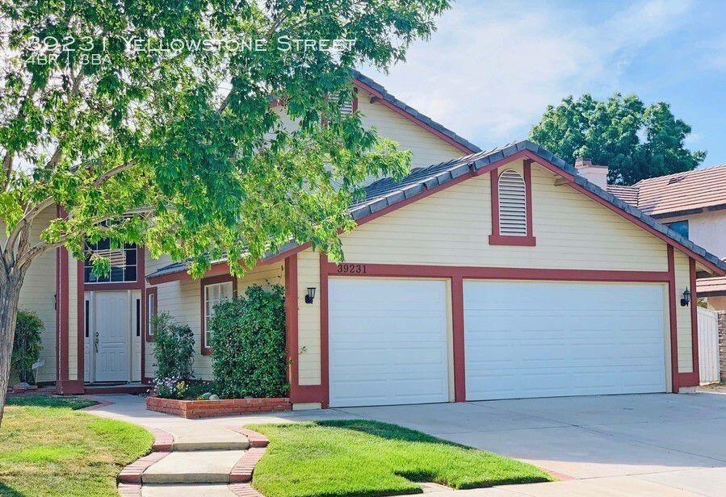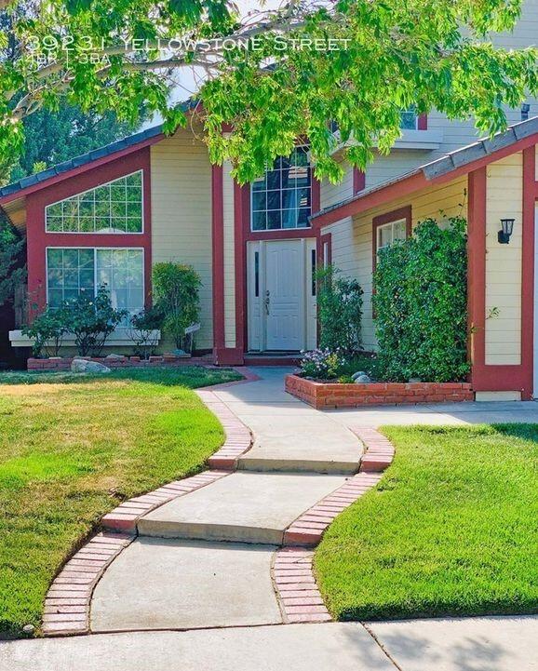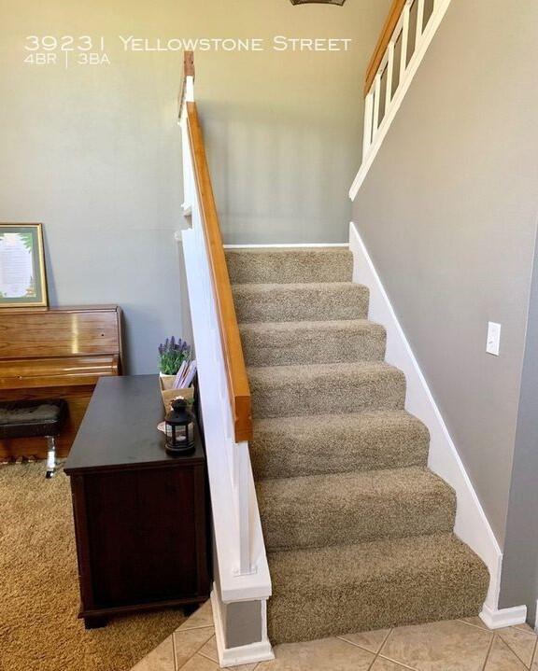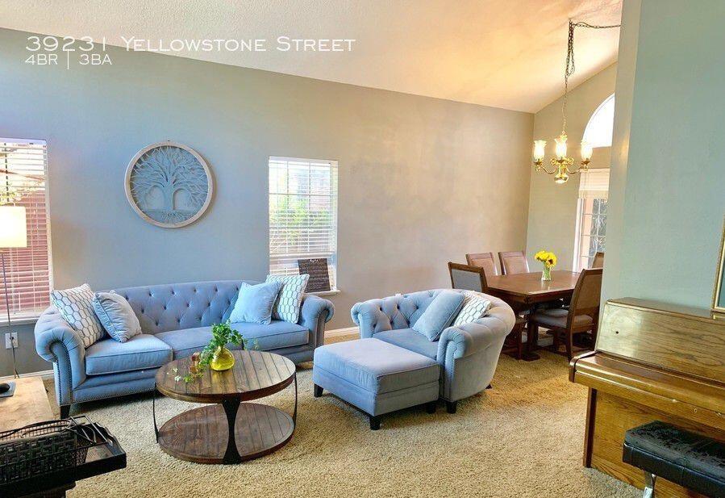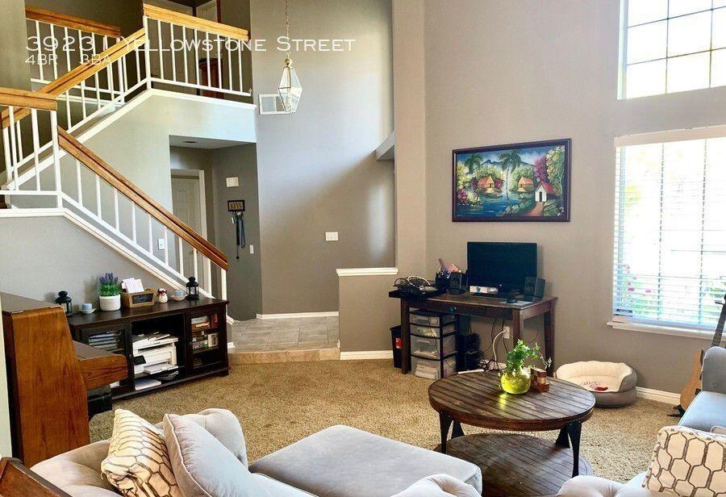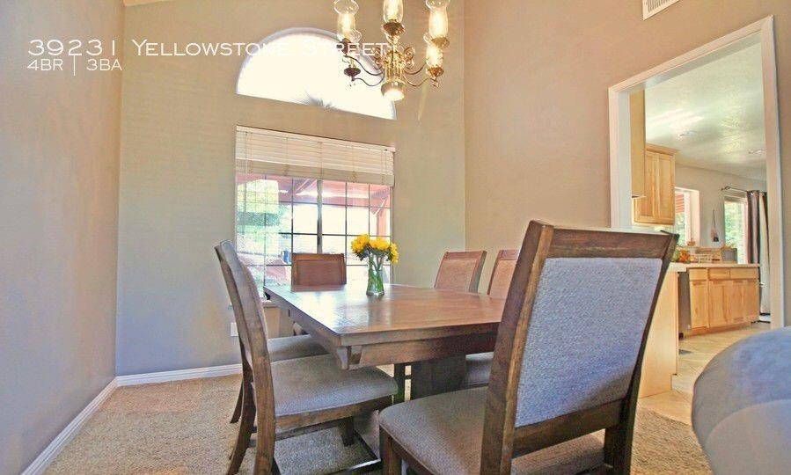39231, Yellowstone, Palmdale, CA, 93551
39231, Yellowstone, Palmdale, CA, 93551Basics
- Date added: Added 1 year ago
- Category: Residential
- Type: Single Family Residence
- Status: Active
- Bedrooms: 4
- Bathrooms: 3
- Lot size: 0.17 sq ft
- Year built: 1990
- Lot Size Acres: 0.17 sq ft
- Bathrooms Full: 3
- Bathrooms Half: 0
- County: Los Angeles
- MLS ID: 24004136
Description
-
Description:
Great 4 Bed 3 Bath Pool Home in Highly Desirable West Palmdale Neighborhood with Solar! Close to Shopping, Dining, Parks & Schools while also tucked into a charming neighborhood, this home is perfect for a large or growing family. With its tidy, inviting exterior you won't want to wait to see what the inside has to offer. Upon entering, you are greeted with soaring ceilings and options to explore all directions of the home. To your left, a spacious yet cozy sitting room that flows easily into the dining area and the dining area into the kitchen. The remodeled kitchen boasts ample storage, a garden window with great natural light and clear sightlines to the family room on the other end. In the family room you will enjoy a gas fireplace and enough room to gather with all your friends and family. Moving through the downstairs you will also find a bedroom, bathroom and the laundry room. Upstairs, the primary bedroom is large and well appointed with its own bathroom complete with dual vanities and ample counter space. The remaining two rooms upstairs are of good size and share the third bathroom. Outside, get ready to fire up the BBQ and host great summer gatherings around the beautiful pool and spa! Picture yourself relaxing in the pool (w/upgraded equipment) or under the covered patio enjoying your nicely landscaped yet low maintenance yard. On the side of the of the home, there is room to park a boat or small RV. Come see this fantastic house and all that it has to offer!
Show all description
Location
- Directions: Rancho Vista Blvd to 20th St West to Comstock Ct to Yellowstone St
Building Details
- Cooling features: Central Air
- Building Area Total: 1983 sq ft
- Garage spaces: 3
- Roof: Tile
- Construction Materials: Stucco
- Fencing: Block, Wood, Wrought Iron
- Lot Features: Rectangular Lot
Miscellaneous
- Listing Terms: VA Loan, Cash, Conventional, FHA
- Compensation Disclaimer: The listing broker's offer of compensation is made only to participants of the MLS where the listing is filed.
- Foundation Details: Slab
- Architectural Style: Traditional
- CrossStreet: 20th St W & W Ave P-8
- Road Surface Type: Paved, Public
- Utilities: 220 Electric, Cable TV, Internet, Natural Gas Available, Solar, Sewer Connected
- Zoning: PDR1*
Amenities & Features
- Laundry Features: Laundry Room
- Patio And Porch Features: Covered, Slab
- Appliances: Dishwasher, None
- Parking Features: RV Access/Parking
- Pool Features: In Ground
- WaterSource: Public
- Fireplace Features: Family Room, Gas
- Spa Features: Gunite, In Ground
Ask an Agent About This Home
Courtesy of
- List Office Name: eXp Realty of California, Inc.
