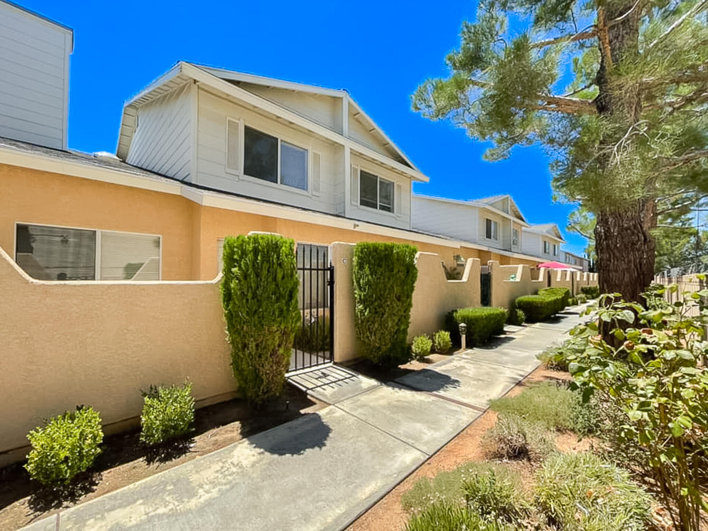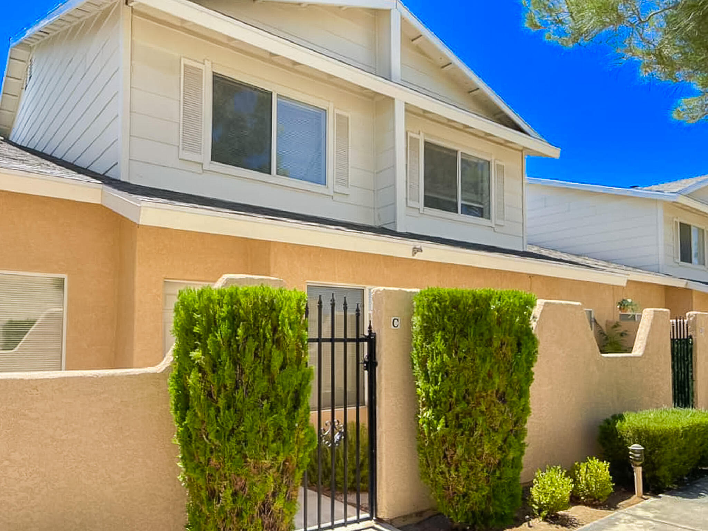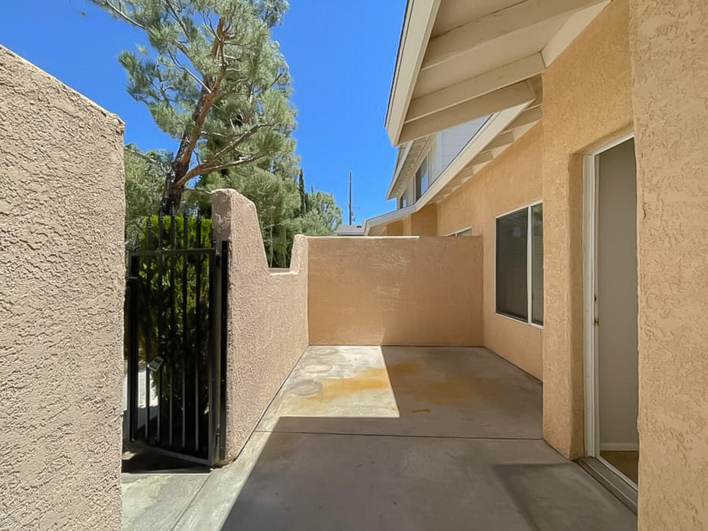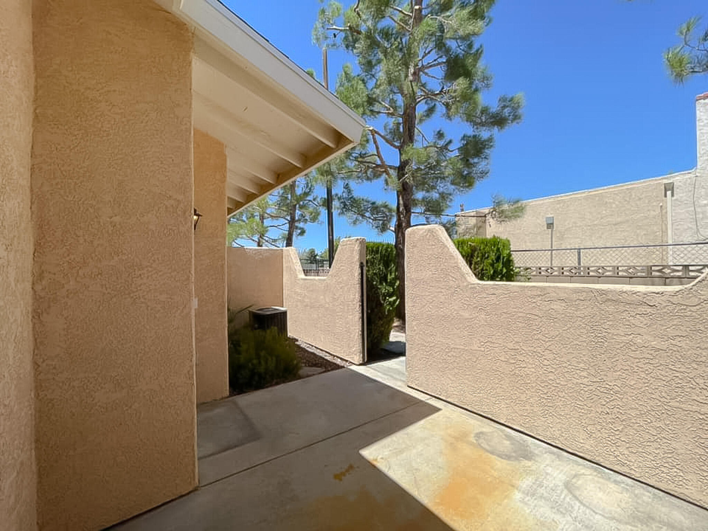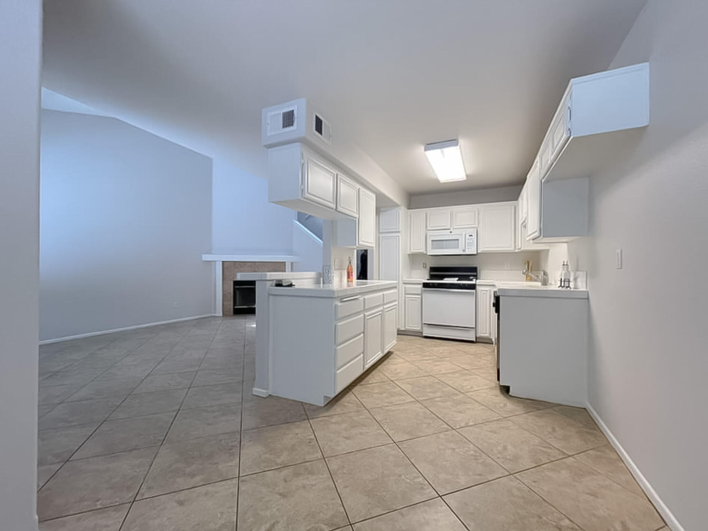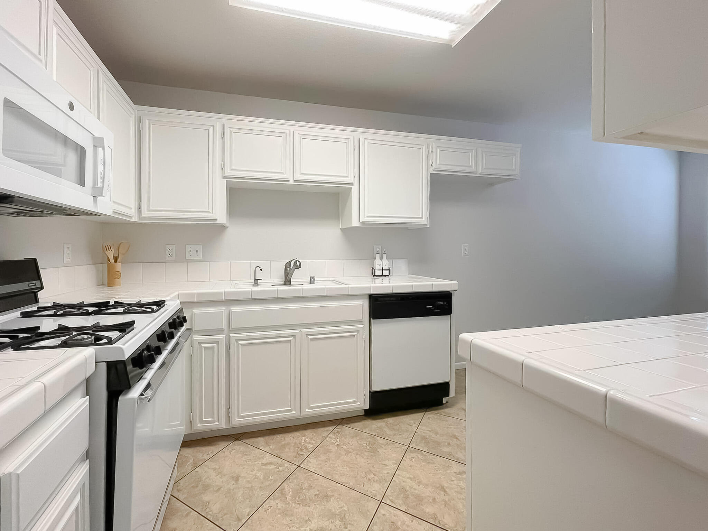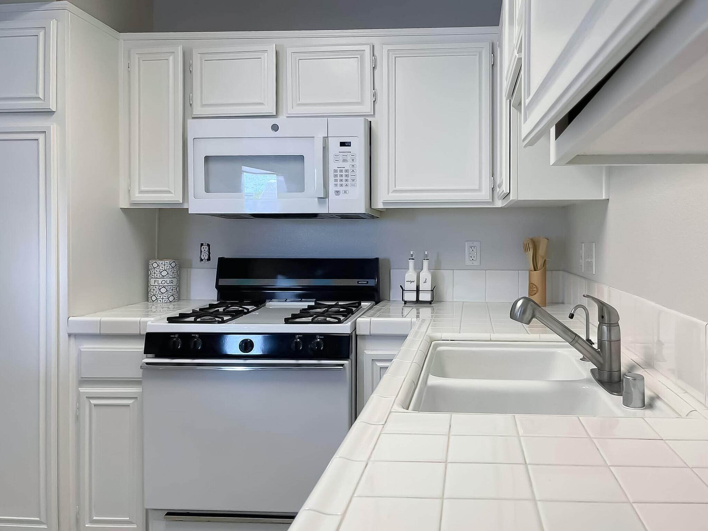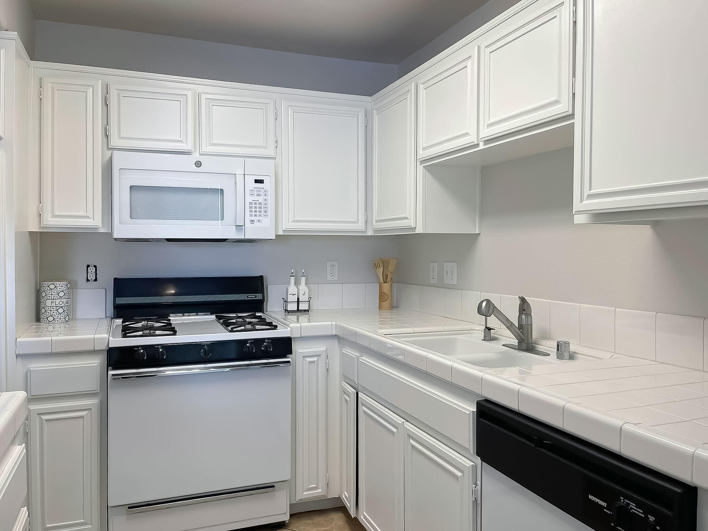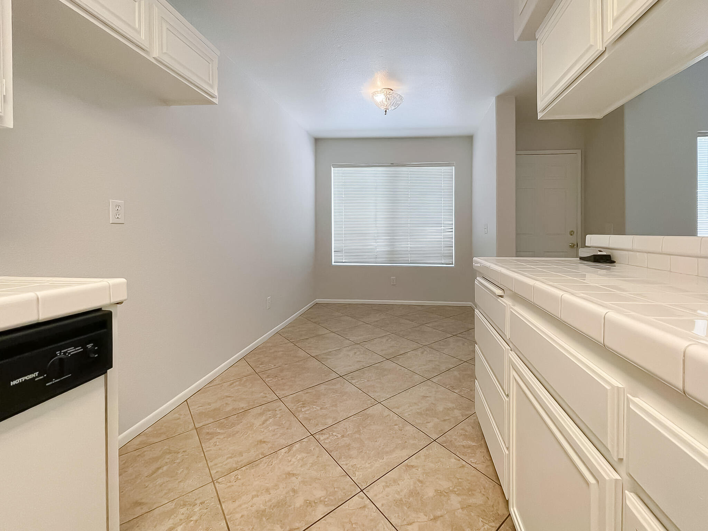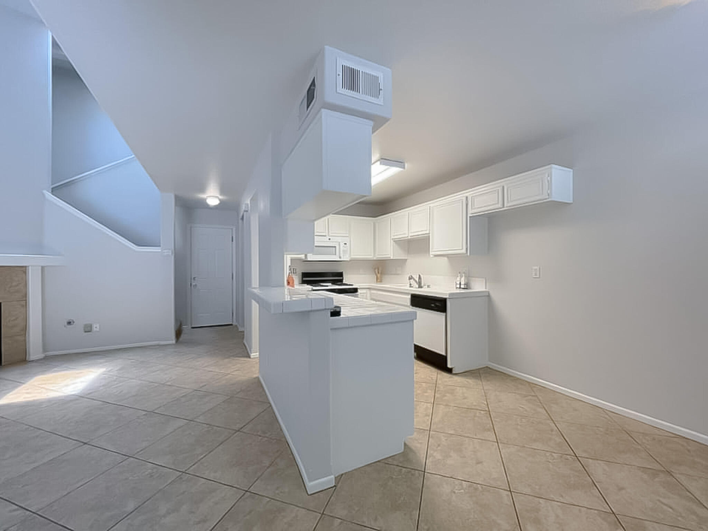39237, 10th St W, Palmdale, CA, 93551
39237, 10th St W, Palmdale, CA, 93551Basics
- Date added: Added 1 year ago
- Category: Residential
- Type: Condominium
- Status: Active
- Bedrooms: 2
- Bathrooms: 3
- Lot size: 2.26 sq ft
- Year built: 1993
- Lot Size Acres: 2.26 sq ft
- Bathrooms Full: 2
- Bathrooms Half: 1
- County: Los Angeles
- MLS ID: 24005990
Description
-
Description:
Welcome to BEECHDALE MEADOWS, located in the beautiful city of Palmdale. This beautiful TOWNHOUSE offers 2 ample bedrooms, with carpet flooring, NEW ceiling fans, NEW window blinds, and NEW interior paint. Each bedroom has its own attached bathroom with NEW laminate flooring, and NEW interior paint. As you make your way towards the kitchen you will come across NEW interior paint, tile counter tops for a fast, and easy clean-up, and refurbished cabinetry. The kitchen opens to the family room. The family room offers a high ceiling, NEW interior paint, and a cozy fireplace, perfect for those cold winter nights. The entire 1st floor offers tile flooring, ideal for a fast, and easy clean-up, NEW interior paint, and NEW window blinds. This amazing community offers a pool, perfect for you, and your family to stay refreshed, and relaxed during the hot summer days. Best part of all, this townhouse is conveniently located walking distance from the Antelope Valley Mall, CINEMARK, restaurants, shopping centers, gymnasiums, and easy access to the freeway, making this home commuter friendly.
Show all description
Location
- Directions: Take 14 N freeway. Exit on Rancho Vista BLVD. Head west. Left on 10th St W. Right on Beechdale Drive.
Building Details
- Cooling features: Central Air
- Building Area Total: 1252 sq ft
- Garage spaces: 2
- Roof: Shingle
- Construction Materials: Stone, Stucco
- Fencing: Back Yard, Block, Wrought Iron
- Lot Features: Rectangular Lot
Miscellaneous
- Listing Terms: Cash, Conventional
- Compensation Disclaimer: .
- Foundation Details: Slab
- Architectural Style: Tract
- CrossStreet: 10th St W & Beechdale Drive
- Road Surface Type: Paved, Private
- Utilities: Natural Gas Available
- Zoning: PDR3DP*
Amenities & Features
- Laundry Features: In Garage
- Patio And Porch Features: Slab
- Appliances: Dishwasher, Gas Range, Microwave, None
- Exterior Features: Lighting
- Flooring: Carpet, Tile, Laminate
- Heating: Natural Gas
- Pool Features: Community, In Ground, Gunite
- WaterSource: Public
- Fireplace Features: Family Room, Gas
Ask an Agent About This Home
Fees & Taxes
- Association Fee Includes: Security, Trash, Exterior Maintenance, Community Pool
Courtesy of
- List Office Name: Century 21 Doug Anderson
