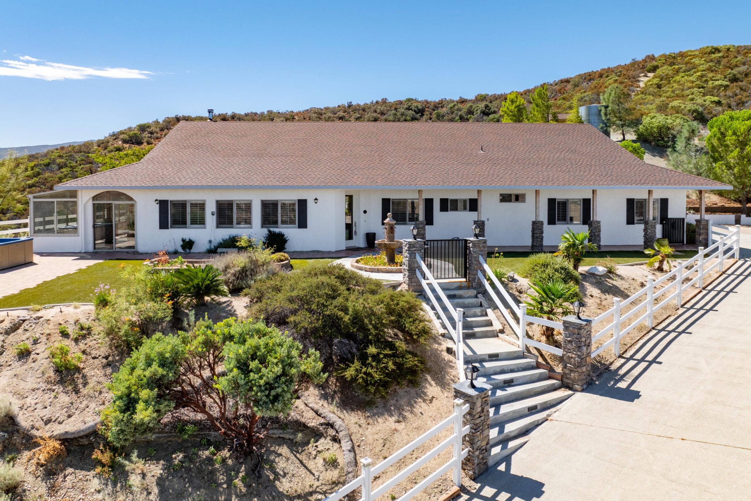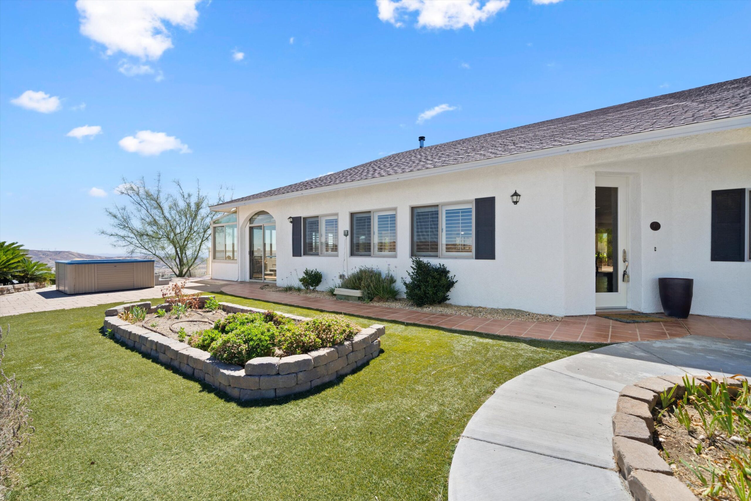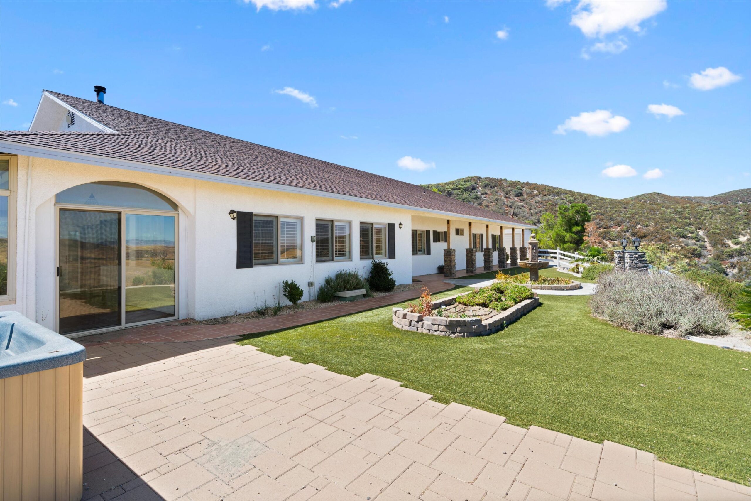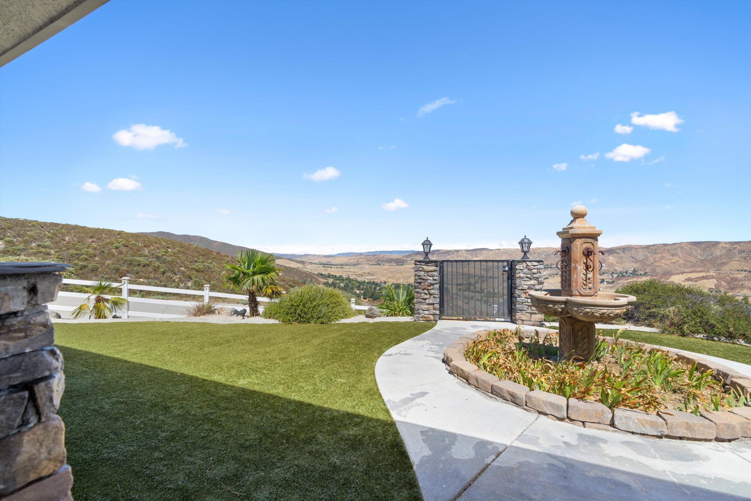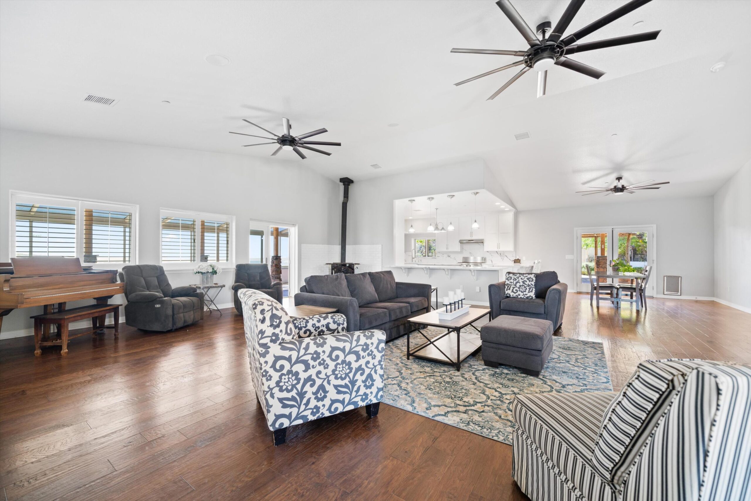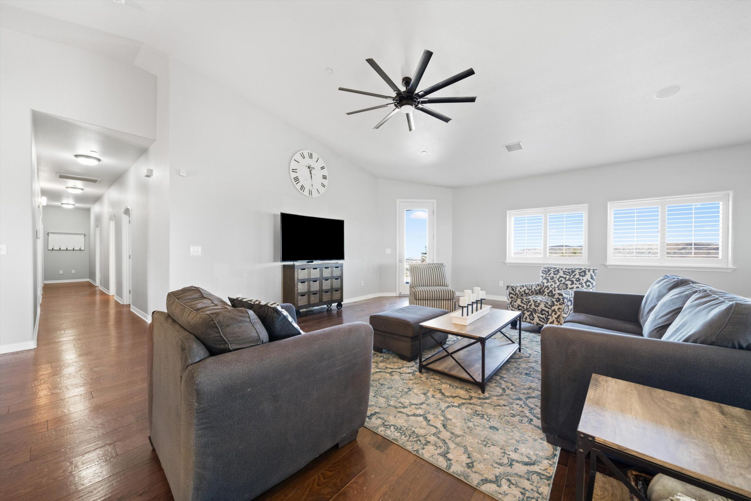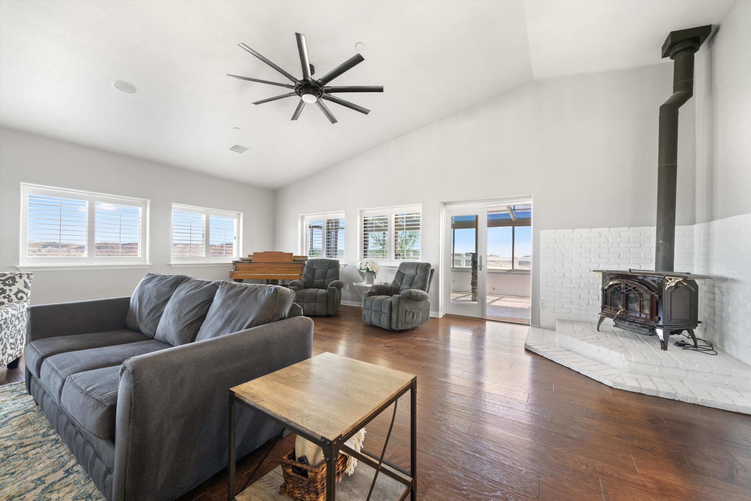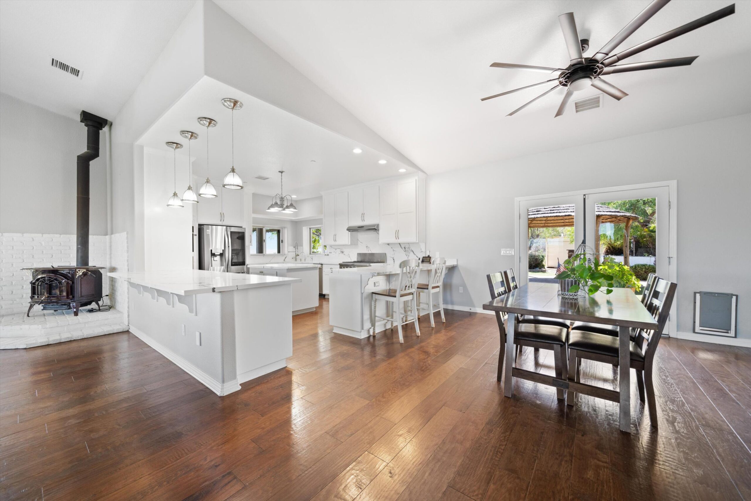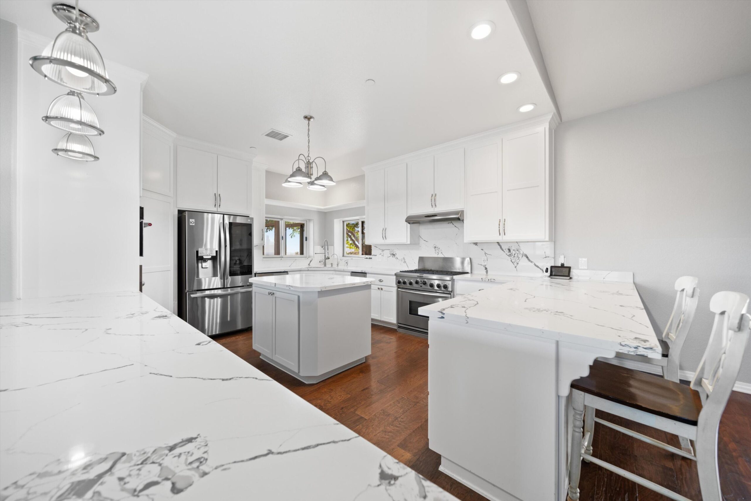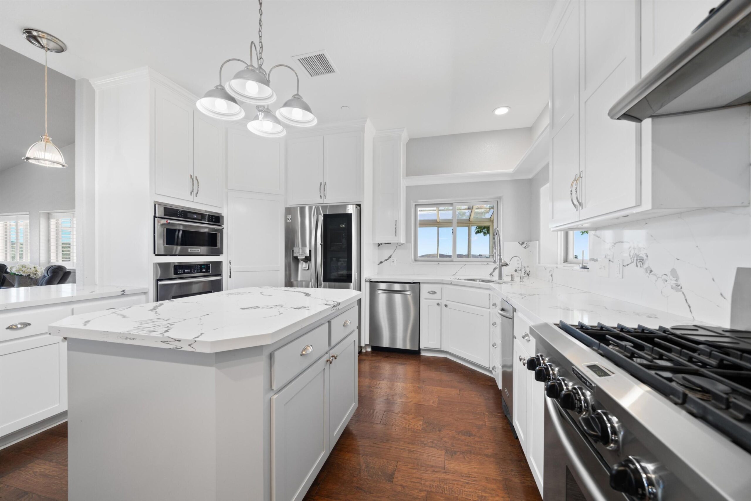39900, 95th, Leona Valley, CA, 93551
39900, 95th, Leona Valley, CA, 93551Basics
- Date added: Added 1 year ago
- Category: Residential
- Type: Single Family Residence
- Status: Active
- Bedrooms: 4
- Bathrooms: 3
- Lot size: 2.5 sq ft
- Year built: 2004
- Lot Size Acres: 2.5 sq ft
- Bathrooms Full: 2
- Bathrooms Half: 0
- County: Los Angeles
- MLS ID: 24006145
Description
-
Description:
Welcome to your private oasis overlooking beautiful Leona Valley. This gorgeous 4 bedroom 3 bathroom home is has been fully renovated, combining modern luxury and elegance. Freshly painted inside and out, the house boasts contemporary style with completely remodeled bathrooms, newer hardwood flooring, and plantation shutters throughout. The kitchen has gorgeous quartz countertops, newer lighting and high end stainless steel appliances. Each bedroom is spacious with large closets, new lighting and ceiling fans. The Master bedroom is very spacious with a walk in closet and a master bathroom with quartz countertops, luxurious soaking tub, a huge shower, and his and hers sinks. The laundry room is oversized with ample storage space and lots of cabinets. Step outside into a backyard that could easily host any event., with it's beautifully landscaped grounds and charming gazebo. For those starry nights, immerse yourself in the hot tub, strategically placed to overlook Leona Valley. Additionally, there is a (14x26) versatile outbuilding that serves as a workshop/garage.
Show all description
Did I mention the approx 600sq ft. enclosed area, permitted as patio perfect for events or gatherings.
Additional features include a central vacuum system, tankless water heater, artificial turf for low maintenance, paid/owned solar and owned propane tank. The water source is City Water which is a huge benefit.
This property is packed with so many amenities that you truly have to see it to believe it! Welcome Home!
APN 3205-026-034 included in sale.
Location
- Directions: 90th St West to Leona Avenue to 95th St West
Building Details
- Cooling features: Central Air
- Building Area Total: 3628 sq ft
- Garage spaces: 4
- Roof: Composition
- Construction Materials: Frame, Wood Siding
- Lot Features: Views
Miscellaneous
- Listing Terms: VA Loan, Cash, Conventional, FHA
- Foundation Details: Slab
- Architectural Style: Custom, Ranch
- CrossStreet: Leona Avenue
- Pets Allowed: Yes
- Road Surface Type: Paved
- Utilities: Propane, Solar
- Zoning: LCA22
Amenities & Features
- Appliances: Dishwasher, Disposal, Double Oven, Gas Oven, Gas Range, Refrigerator
- Flooring: Hardwood, Tile
- Sewer: Septic System
- Heating: Natural Gas, Propane
- Parking Features: RV Access/Parking
- Pool Features: None
- WaterSource: Public
- Fireplace Features: Family Room, Woodburning
- Spa Features: Above Ground
Ask an Agent About This Home
Courtesy of
- List Office Name: The Real Estate Place
