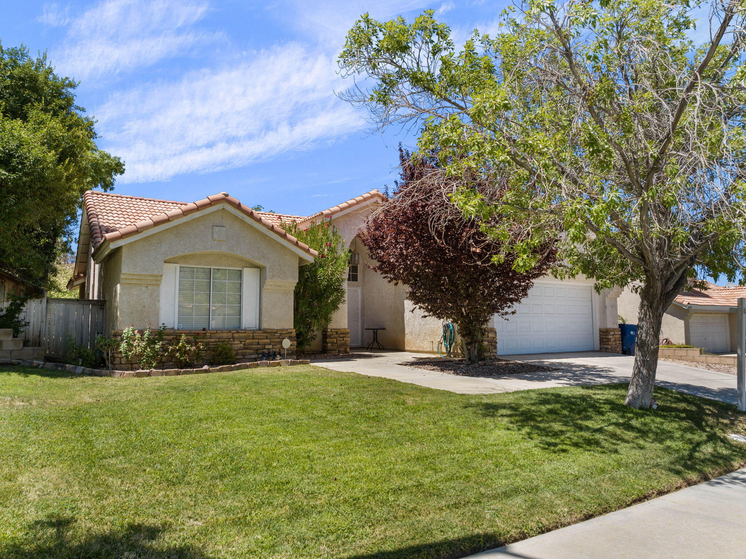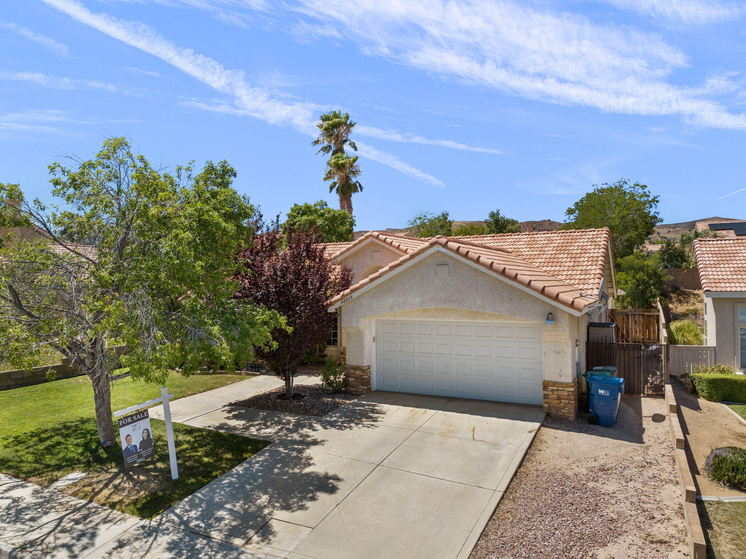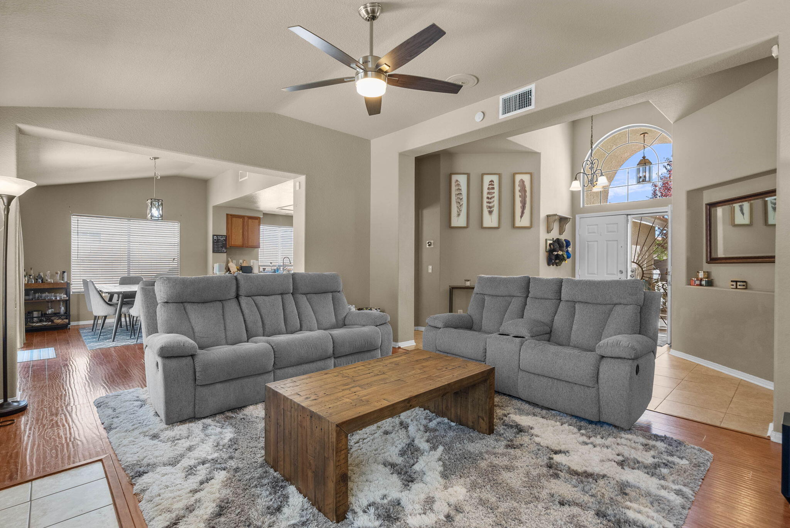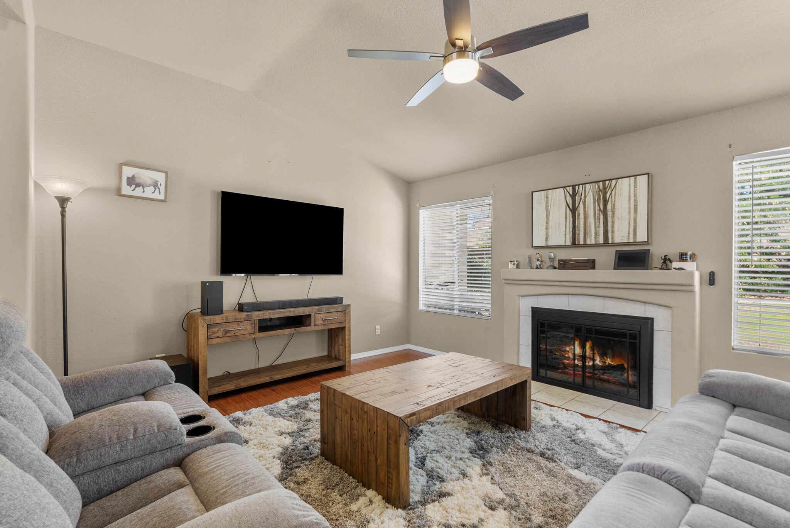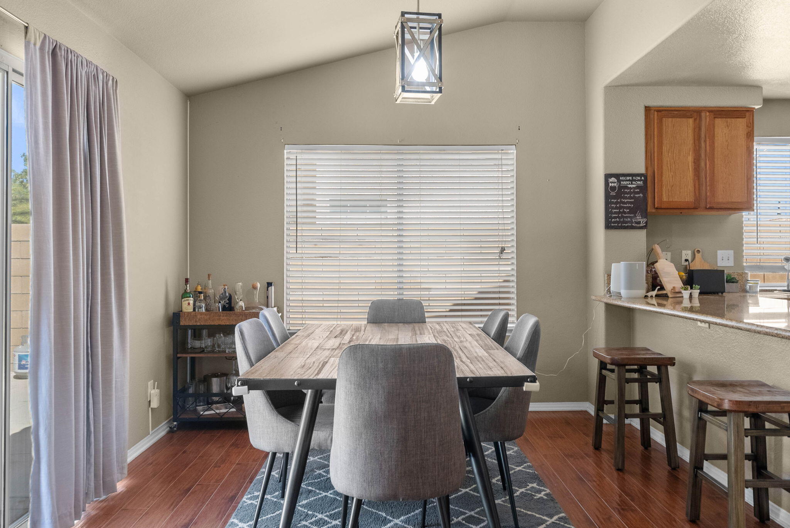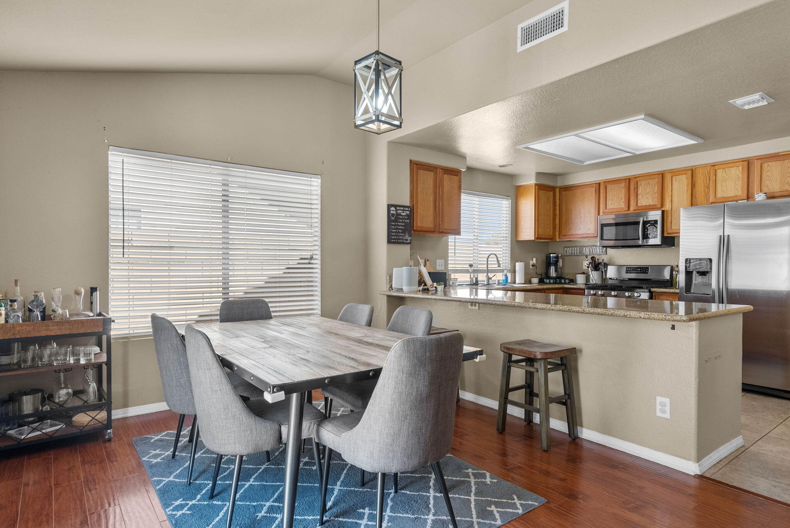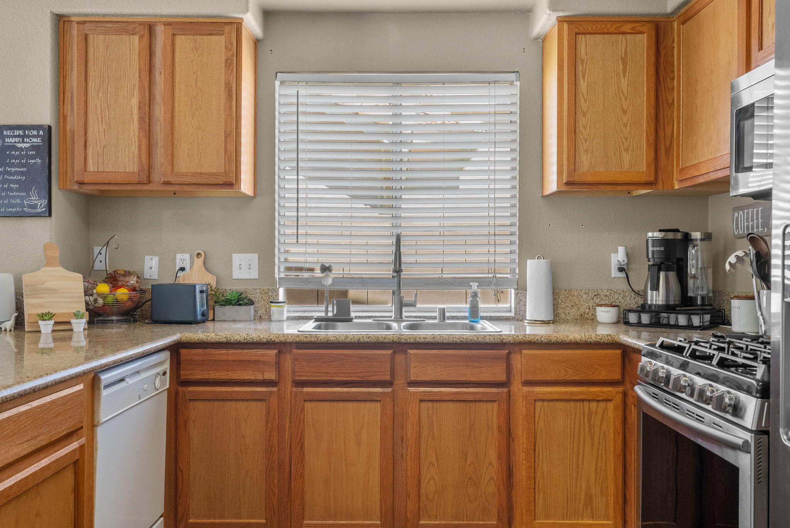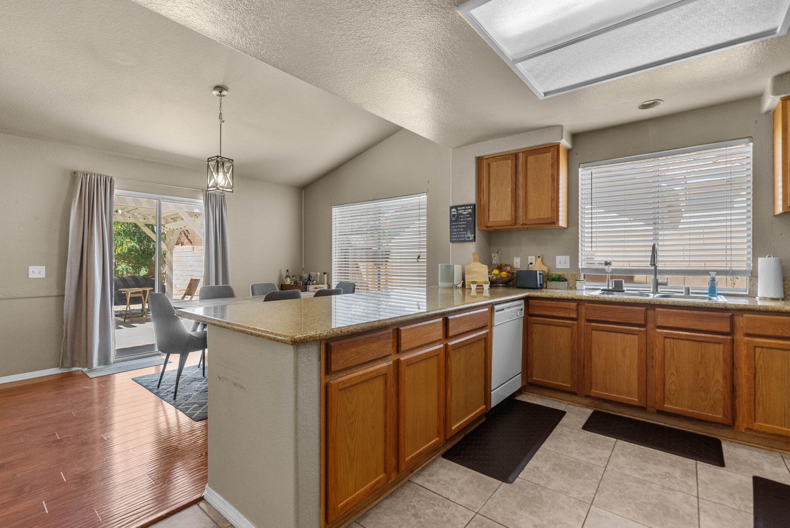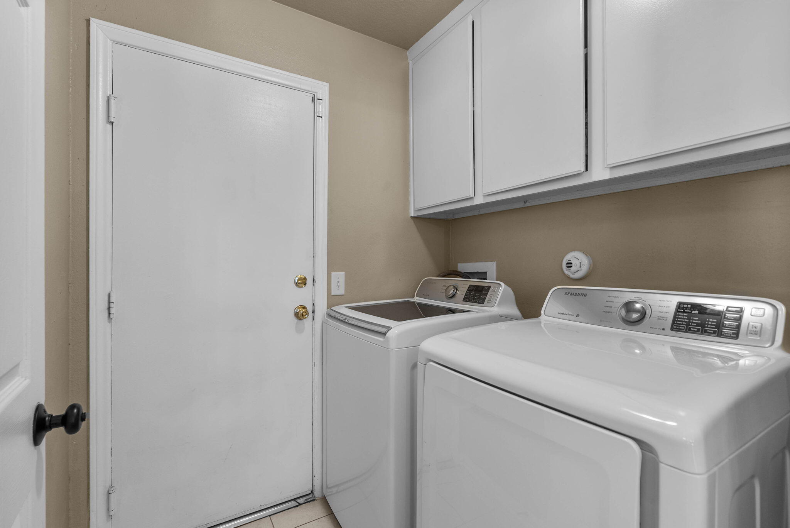40019, Tilbury, Palmdale, CA, 93551
40019, Tilbury, Palmdale, CA, 93551Basics
- Date added: Added 1 year ago
- Category: Residential
- Type: Single Family Residence
- Status: Active
- Bedrooms: 3
- Bathrooms: 2
- Lot size: 0.19 sq ft
- Year built: 1991
- Lot Size Acres: 0.19 sq ft
- Bathrooms Full: 2
- Bathrooms Half: 0
- County: Los Angeles
- MLS ID: 24006184
Description
-
Description:
Nestled in the highly sought-after area of West Palmdale, this single-story home features a tiled roof and a welcoming double-door entry. The interior boasts custom wood flooring throughout, an open floor plan, and a bright, airy atmosphere with vaulted ceilings. Custom window treatments enhance every room, and the home is in move-in condition. The expansive private backyard is enclosed by block walls, offering plenty of space for relaxation or gatherings. The spacious living room, complete with a cozy fireplace, is filled with natural light from large windows—ideal for entertaining. The kitchen, featuring custom flooring, seamlessly connects to the dining area and living room, and includes a microwave, stove, dishwasher, and abundant granite countertops and cupboard space, plus a breakfast bar. The master bedroom, overlooking the backyard, offers mirrored closet doors and ample storage, comfortably accommodating large furniture. The master bath includes a tub/shower combination and a sizable vanity. The additional bedrooms are generously sized with ample closet space. The hall bathroom is also large, with a tub, vanity, and additional storage. A hall linen closet and an indoor laundry room with extra storage add convenience. The attached two-car garage features an automatic door opener and plenty of storage space. The large, private backyard includes a patio, making it perfect for family gatherings.
Show all description
Location
- Directions: Take Take CA-14 N** toward Palmdale/Lancaster. Take exit **27** for **Rancho Vista Blvd**. Turn **left onto Rancho Vista Blvd** Turn **right onto Ave O-8** Turn **left onto Tilbury Dr**
Building Details
- Building Area Total: 1525 sq ft
- Garage spaces: 2
- Roof: Tile
- Construction Materials: Stucco
- Fencing: Back Yard, Front Yard
- Lot Features: Rectangular Lot, Sprinklers In Front, Sprinklers In Rear
Miscellaneous
- Listing Terms: VA Loan, Cash, Conventional, FHA
- Foundation Details: Slab
- Architectural Style: Traditional
- CrossStreet: Ave O-8
- Pets Allowed: Yes
- Road Surface Type: Paved, Public
- Utilities: Cable TV, Internet, Natural Gas Available
- Zoning: LCA210-A22
Amenities & Features
- Interior Features: Breakfast Bar
- Laundry Features: Laundry Room, Gas Hook-up
- Appliances: Dishwasher, Dryer, Gas Oven, Gas Range, Microwave, Refrigerator, Washer, None
- Flooring: Hardwood, Tile
- Heating: Central, Natural Gas
- Parking Features: RV Access/Parking
- Pool Features: None
- WaterSource: Public
- Fireplace Features: Living Room
Ask an Agent About This Home
Courtesy of
- List Office Name: Real Brokerage Technologies
