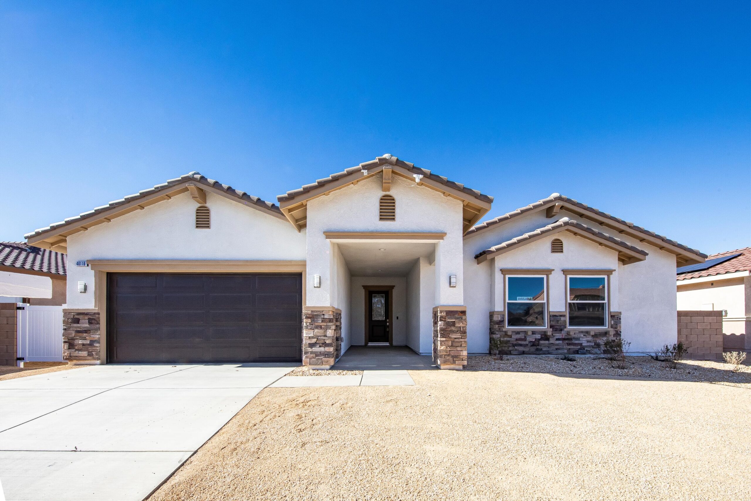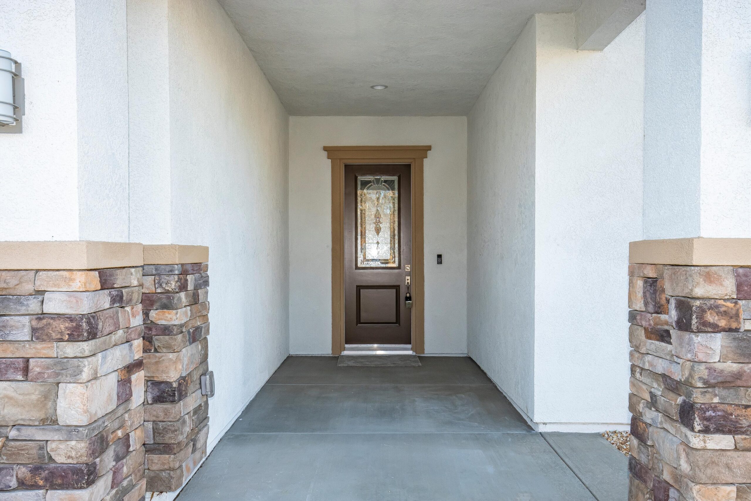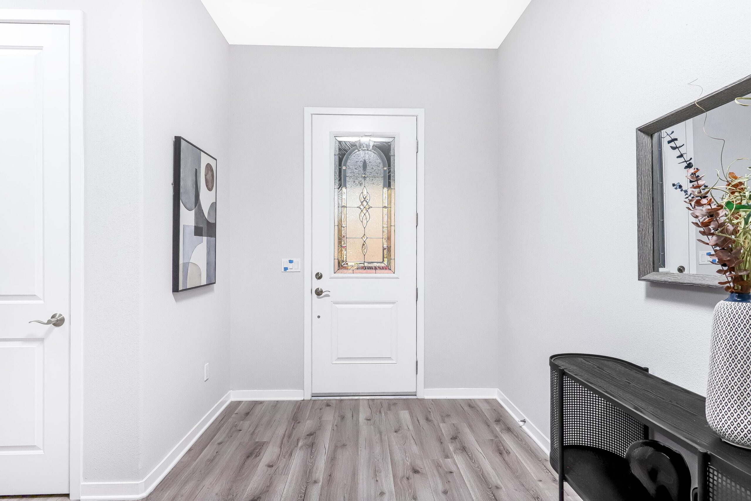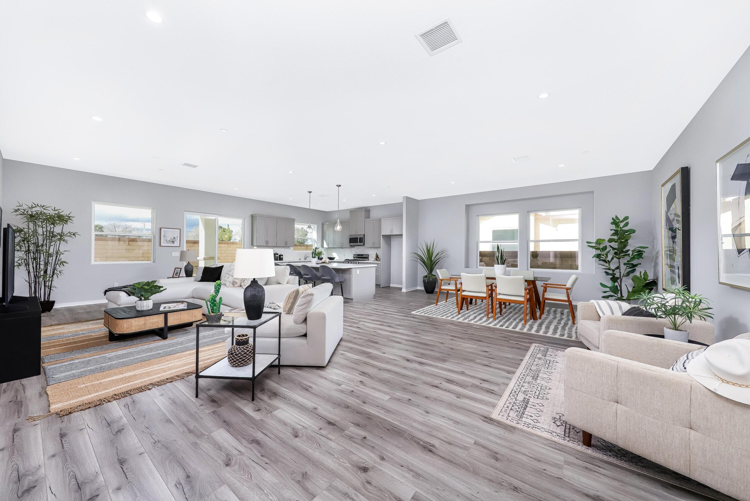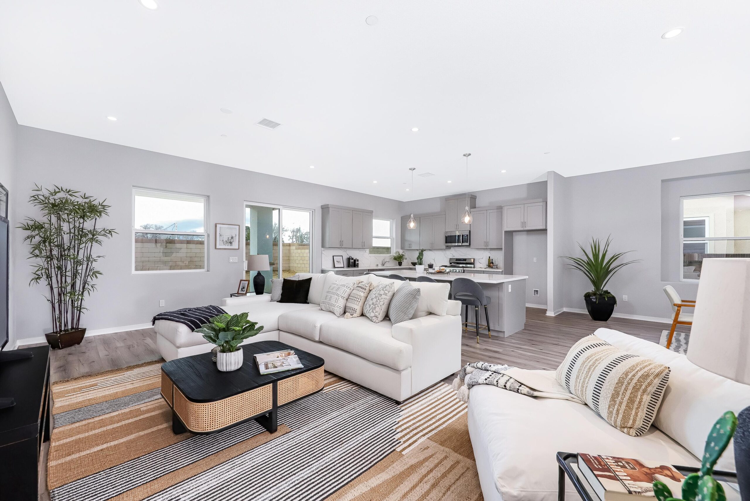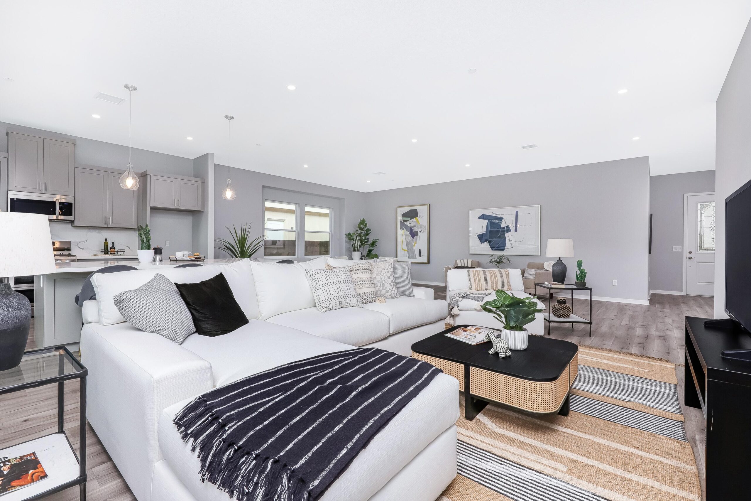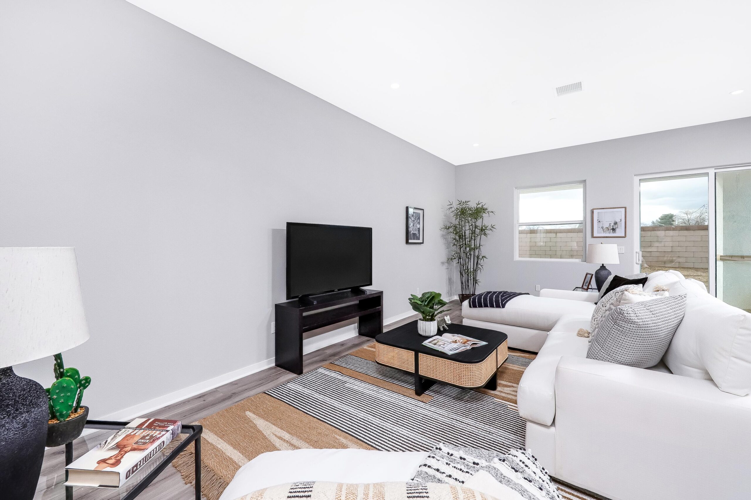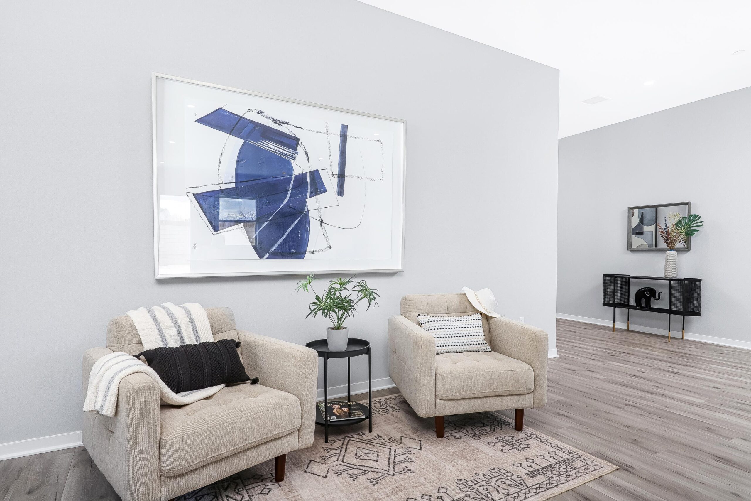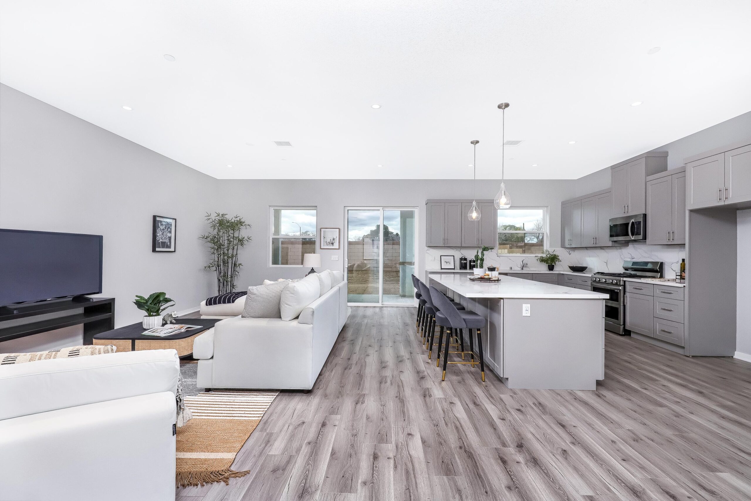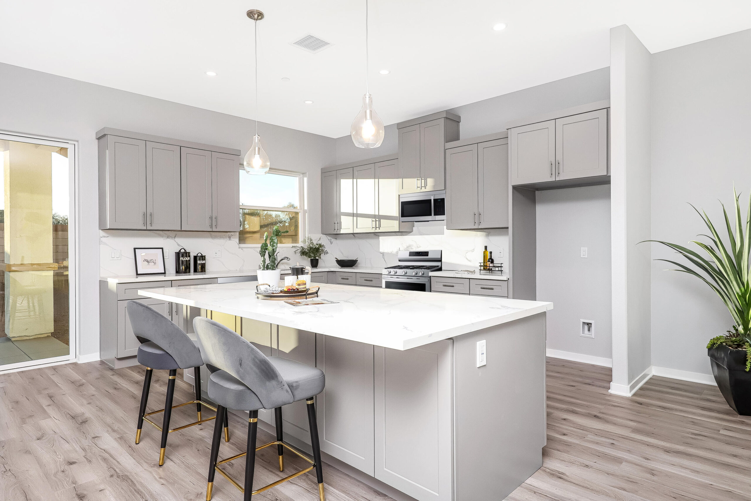40119, Pevero, Palmdale, CA, 93551
40119, Pevero, Palmdale, CA, 93551Basics
- Date added: Added 1 year ago
- Category: Residential
- Type: Single Family Residence
- Status: Active
- Bedrooms: 4
- Bathrooms: 3
- Lot size: 0.18 sq ft
- Year built: 2023
- Lot Size Acres: 0.18 sq ft
- Bathrooms Full: 2
- Bathrooms Half: 0
- County: Los Angeles
- MLS ID: 24001564
Description
-
Description:
HUGE PRICE REDUCTIONS--LET'S GO TO ESCROW! GORGEOUS BRAND NEW SINGLE STORY HOME in the Antelope Valley Country Club Area. Lovely Open Concept Floorplan. Lots of Natural Light. 10 foot Ceilings! Kitchen is a Chef's Dream with Lots of Cabinet and Counter Space. Craftsman Style Cabinets. Quartz Countertops. Huge Center Island with Breakfast Bar. 5 Burner, Dual Oven Stainless Range. Spacious Master Bedrooms with Closet as large as a small bedroom! Builtin in Closet. Master Bathroom with Dual Sinks, Quartz Countertops, Separate Tub and Shower. All Bathrooms have Quartz Countertops. Roomy Laundry Room with Utility Sink. Contemporary Finish including Plank Flooring in all Living areas, Bathrooms, Laundry and Hallways. Wide Baseboards. Attractive Light and Plumbing Fixtures. Large Under Roof Patio Cover already included. Low water Consumption Landscaping. Block Walls. Located on a quiet cul de sac. No HOA Fees or Mello Roos. Several Country Club Memberships are available at reasonable costs. Don't miss this Great Brand New Home! Seller will assist in buying down buyers interest rate so buyer will have a lower monthly payment!
Show all description
Location
- Directions: Division St. to Agua Santa Dr. go West to Villa Moura go N to Soto Grande go S to Pevero
Building Details
- Cooling features: Central Air
- Building Area Total: 2557 sq ft
- Garage spaces: 2
- Roof: Tile
- Construction Materials: Frame, Stucco
- Fencing: Block
- Lot Features: Rectangular Lot, Sprinklers In Front, Sprinklers In Rear
Miscellaneous
- Listing Terms: VA Loan, Cash, Conventional, FHA
- Compensation Disclaimer: The listing broker's offer of compensation is made only to participants of the MLS where the listing is filed.
- Foundation Details: Slab
- Architectural Style: Custom
- CrossStreet: Division St
- Pets Allowed: Yes
- Road Surface Type: Paved, Public
- Utilities: Internet, Natural Gas Available, Sewer Connected
- Zoning: RES
Amenities & Features
- Interior Features: Breakfast Bar
- Laundry Features: Laundry Room
- Patio And Porch Features: Covered
- Appliances: Dishwasher, Disposal, Double Oven, Gas Oven, Gas Range, Microwave, None
- Flooring: Carpet, Laminate
- Pool Features: None
- WaterSource: Public
- Fireplace Features: None
Ask an Agent About This Home
Courtesy of
- List Office Name: The Real Estate Place
