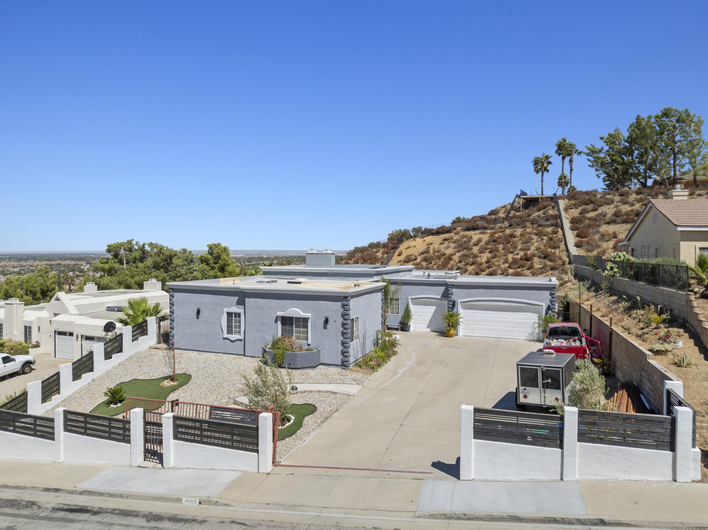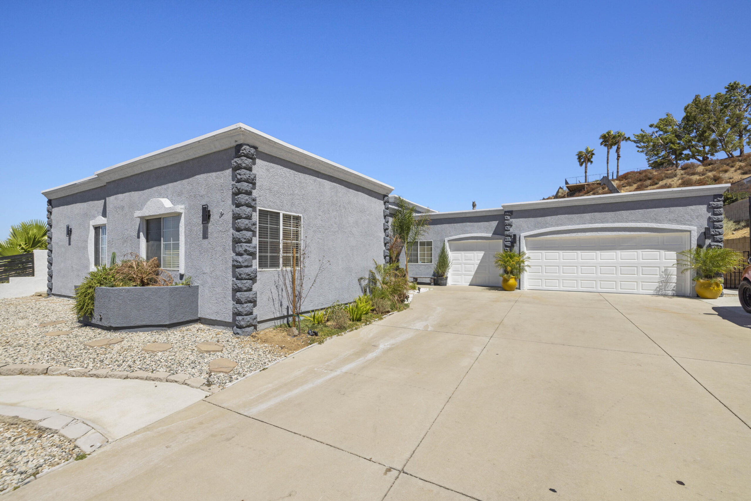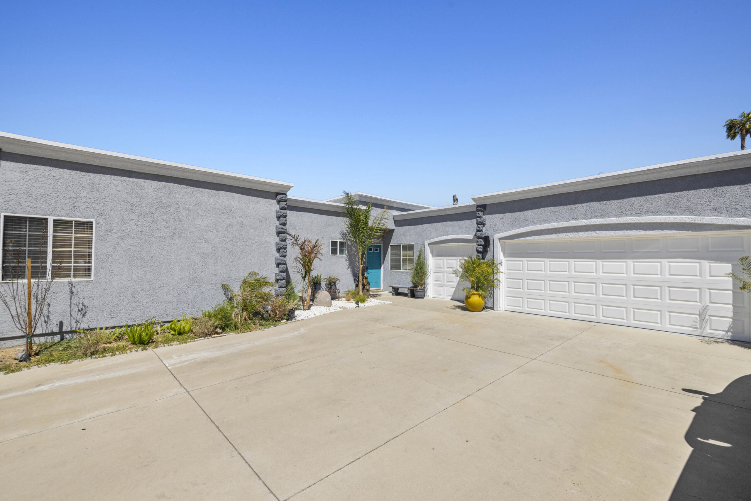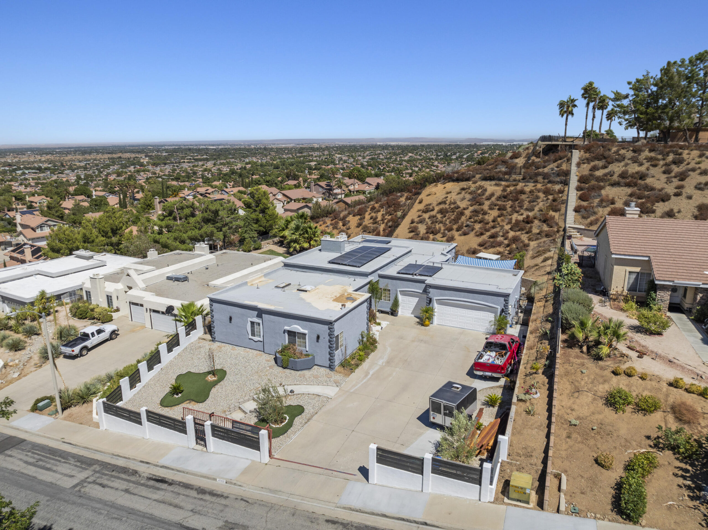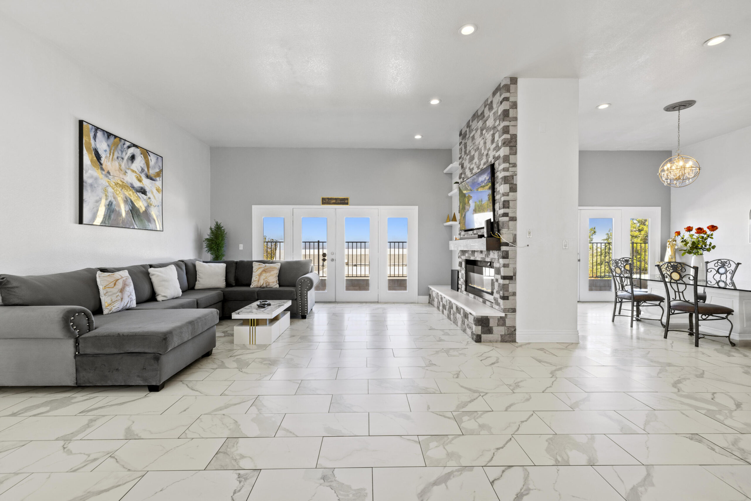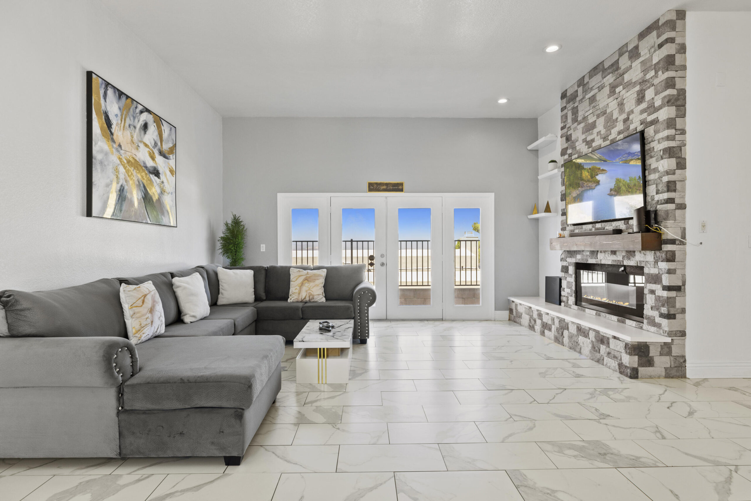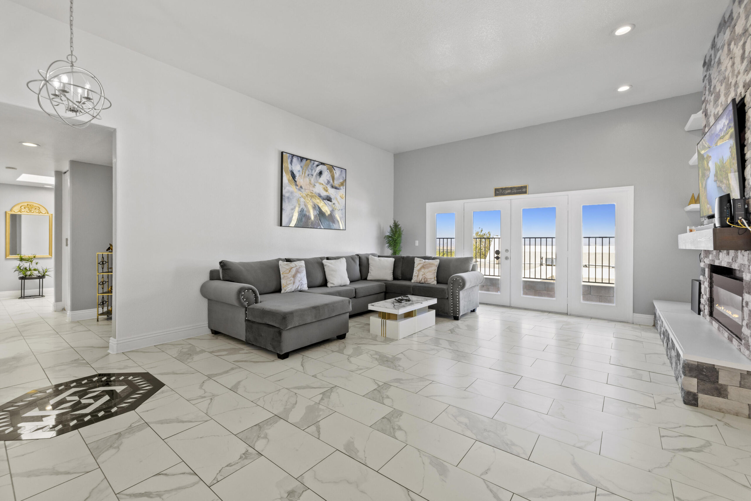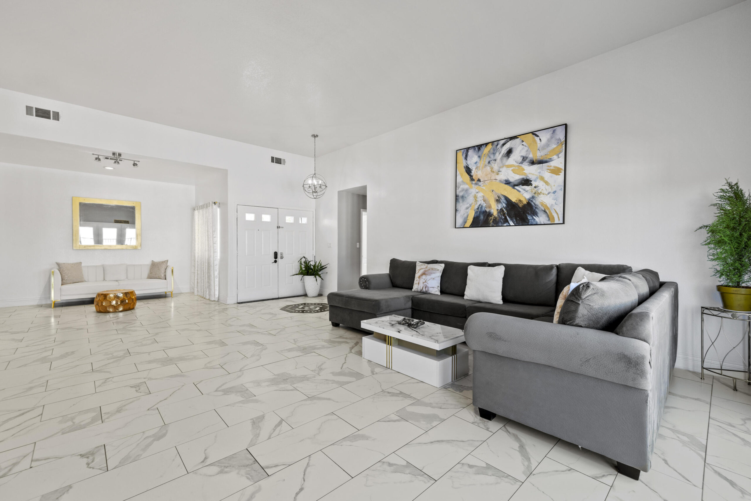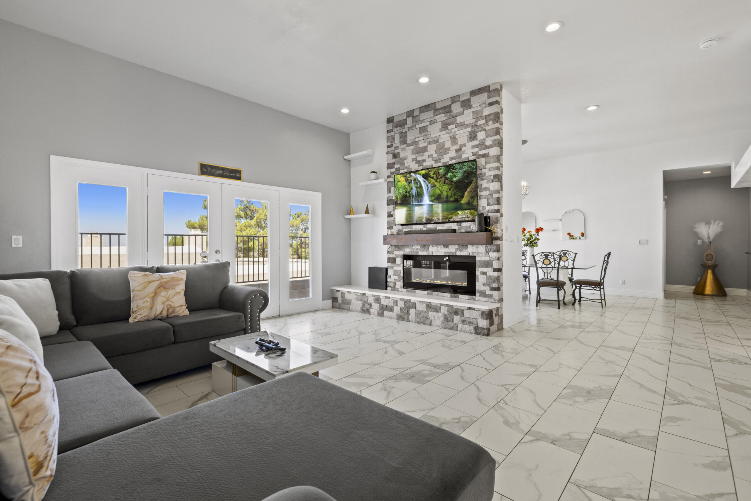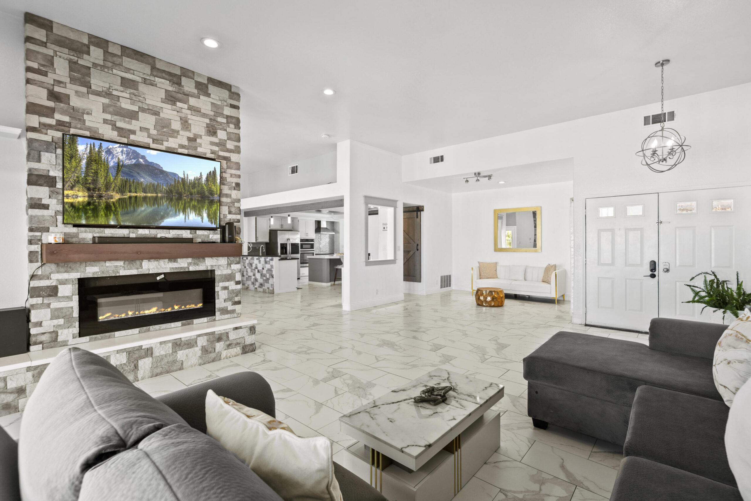40310, Maestro, Palmdale, CA, 93551
40310, Maestro, Palmdale, CA, 93551Basics
- Date added: Added 1 year ago
- Category: Residential
- Type: Single Family Residence
- Status: Active
- Bedrooms: 4
- Bathrooms: 3
- Lot size: 0.38 sq ft
- Year built: 1991
- Lot Size Acres: 0.38 sq ft
- Bathrooms Full: 3
- Bathrooms Half: 0
- County: Los Angeles
- MLS ID: 24006300
Description
-
Description:
Welcome to your dream home in the highly sought-after RANCHO VISTA neighborhood of Palmdale! This stunning residence with PAID OFF SOLAR offers the perfect blend of elegance, comfort, and modern luxury. Boasting 4 spacious bedrooms and 3 bathrooms, this home provides a generous 3,000 sqft of open living space and 16,000 lot designed to accommodate your every need.
Show all description
From the moment you step inside, you'll be captivated by the high ceilings and abundant natural light that grace the open floor plan. The exquisite tile and luxury vinyl flooring create a seamless flow throughout the home, while the freshly painted interior and exterior add a touch of contemporary charm. The large, multi-car driveway and three-car garage offer ample parking space, making hosting gatherings and family events a breeze.
The heart of this home is its upgraded kitchen, featuring quartz countertops, a gorgeous kitchen island, and modern appliances that are sure to inspire your inner chef. The extra-large master bedroom is a sanctuary unto itself, complete with a private fireplace and a luxurious en-suite bathroom that will make every day feel like a retreat.
The HVAC system has been recently serviced, ensuring optimal comfort year-round. Outside, you'll find new luxury palms and plants, adding a touch of tropical elegance to your outdoor space.
The backyard is a clear canvas, ready for you to design your ideal outdoor oasis—whether it's a serene garden, a vibrant entertainment area, or a relaxing retreat. With new fencing and a front gate providing added privacy, you can enjoy your outdoor space in peace.
Experience the ultimate in luxury, comfort, and convenience. Don't miss the opportunity to make this exceptional property yours today!
Location
- Directions: Rancho Vista Blvd with Brisa Dr
Building Details
- Cooling features: Central Air
- Building Area Total: 2889 sq ft
- Garage spaces: 3
- Construction Materials: Stucco, Wood Siding
- Lot Features: Views
Miscellaneous
- Listing Terms: VA Loan, Contract, Cash, Conventional, FHA
- Foundation Details: Slab
- Architectural Style: Contemporary
- CrossStreet: rancho vista blvd and Brisa dr
- Road Surface Type: Paved, Public
- Utilities: Solar, Sewer Connected
- Zoning: PDR17500
Amenities & Features
- Appliances: Dishwasher, Disposal, Electric Range, Gas Oven, Microwave, None
- Parking Features: RV Access/Parking
- Pool Features: None
- WaterSource: Public
- Fireplace Features: Living Room, Master Bedroom
Ask an Agent About This Home
Courtesy of
- List Office Name: Sandra Meza, Broker
