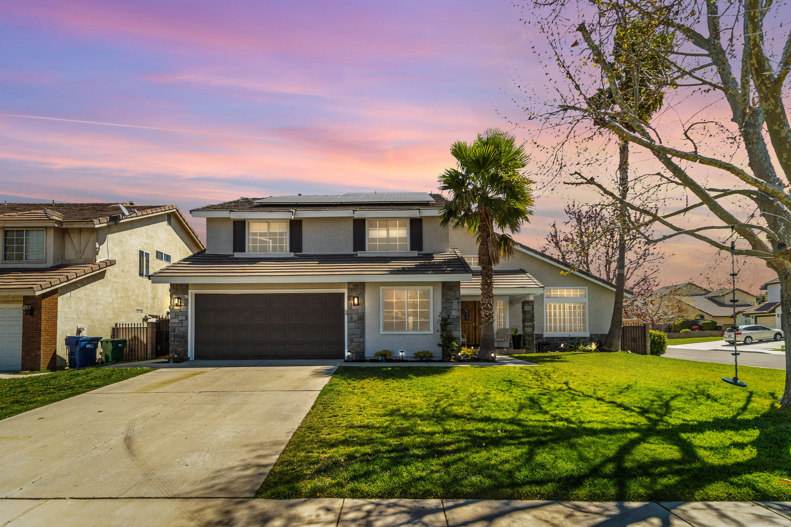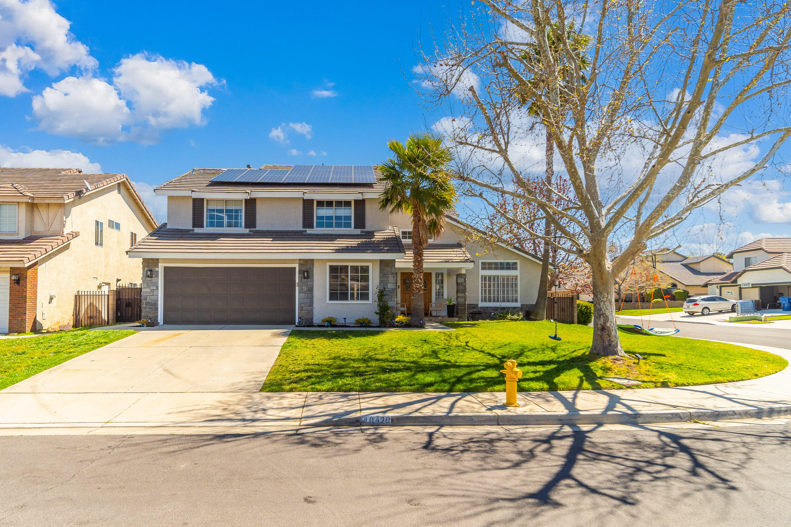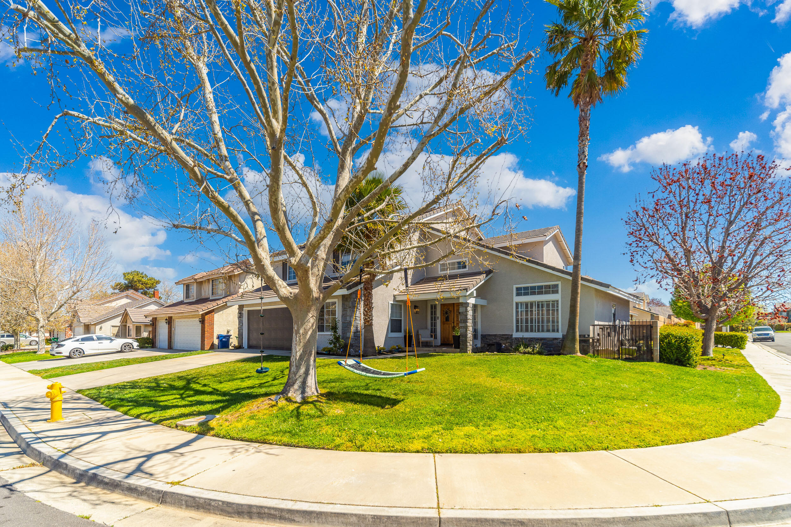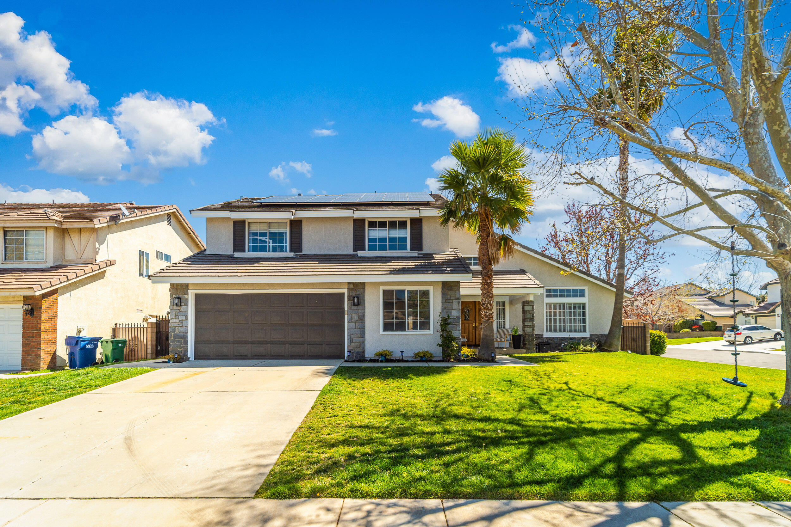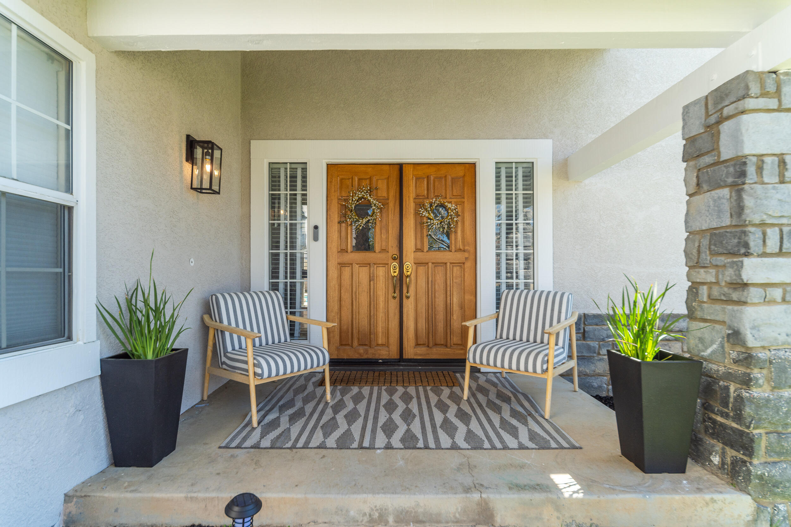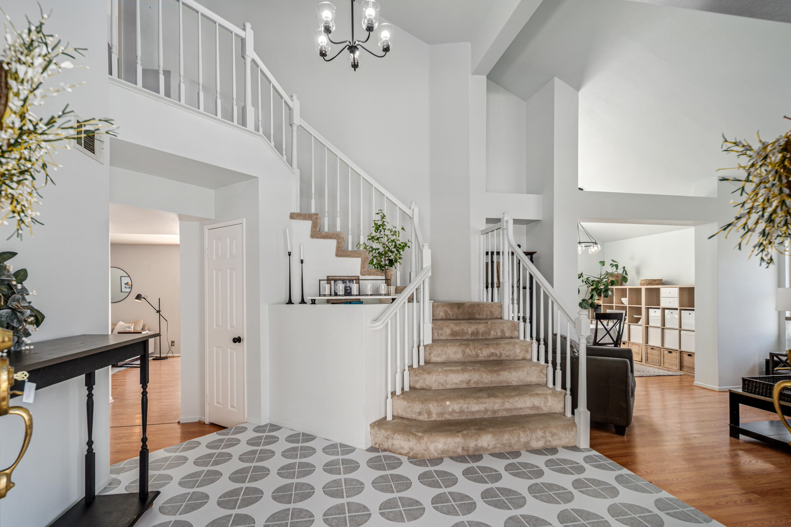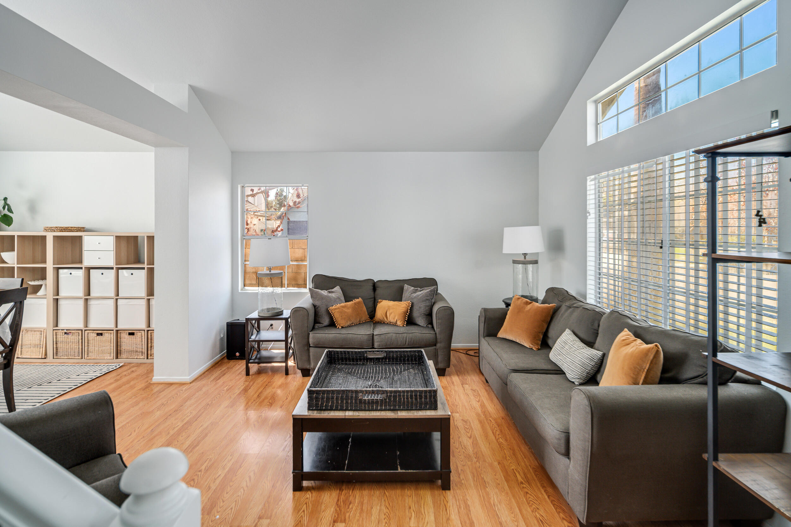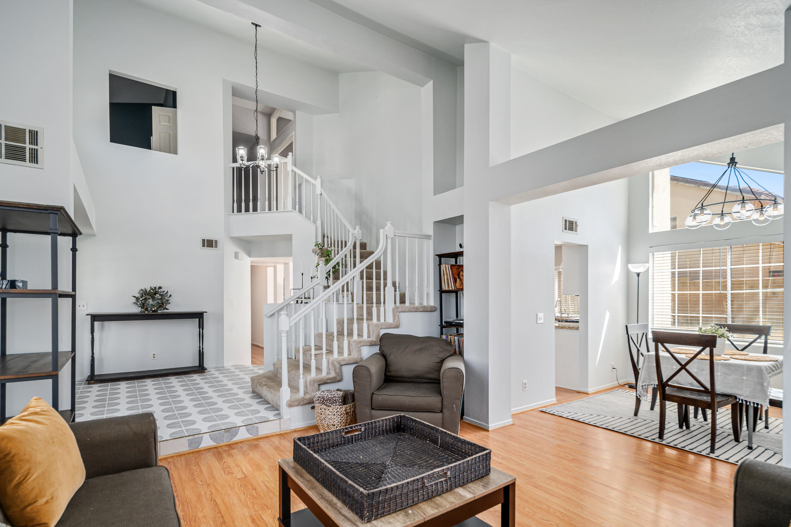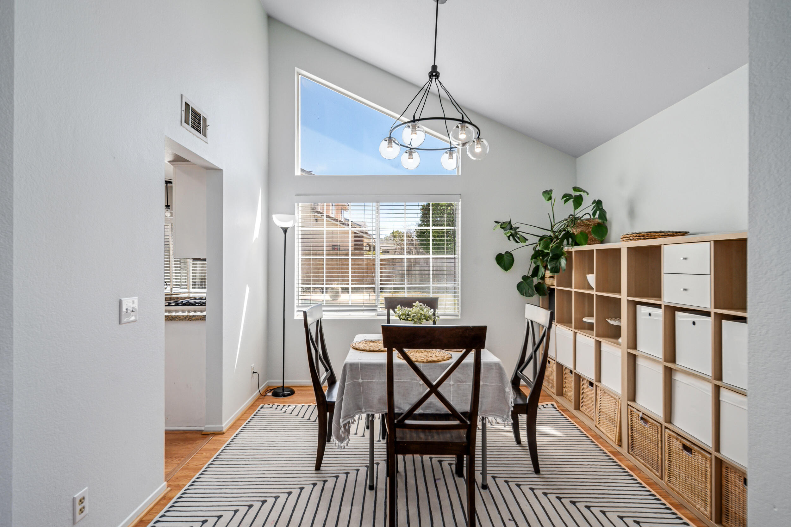40420, Aster, Palmdale, CA, 93551
40420, Aster, Palmdale, CA, 93551Basics
- Date added: Added 1 year ago
- Category: Residential
- Type: Single Family Residence
- Status: Active
- Bedrooms: 4
- Bathrooms: 3
- Lot size: 0.17 sq ft
- Year built: 1991
- Lot Size Acres: 0.17 sq ft
- Bathrooms Full: 2
- Bathrooms Half: 1
- County: Los Angeles
- MLS ID: 24002368
Description
-
Description:
*Back on Market Due to No Fault of Seller. Buyer Could Not Perform* Spacious 4bed 3bath home w/pool, in desirable West Palmdale neighborhood. Located minutes from parks, schools, shopping and dining, this home is ideal for a large or growing family! With a nicely maintained yard, refreshed exterior paint applied in the last year and large welcoming front porch, you can't help but feel like you are already home! When you enter, you will immediately notice the vaulted ceilings, abundance of natural light and easy flow of the floorplan. To your right, a large sitting room with easy transition to the dining area, making it a great space for entertaining. The dining area is directly accessible from the large kitchen that boasts granite countertops, ample storage and a fantastic island w/built-in wine rack. The kitchen is open to the family room that is complete with a gas fireplace and access to the backyard and pool. From the family room, you are able to circle back to the entryway and turn down the hallway that leads to a large bonus room perfect for a home office, bedroom, bathroom & laundry room. In addition, the interior downstairs was freshly painted in the last year. Heading upstairs, you will find a sizable loft with built-in desk & shelving, a great place for a kid hangout or a second workspace. Across from the loft, you will enjoy a large primary suite with a balcony, beautiful bathroom w/dual vanities, soaking tub and walk in shower. Down a short hall are the remaining 2 bdrms and well appointed bath. Outside, you can envision the amazing summer pool parties and BBQ's with friends and family. With 2,556sqft, phenomenal layout, abundance of bedrooms, bonus space, pool, new AC condenser, new water heater and the savings of leased solar, this home leaves little room for deliberation!
Show all description
Location
- Directions: 14 fwy to Rancho Vista Blvd to 30th St W to Ave O to Gorham Ln to Racquet Ln to Aster Pl
Building Details
- Cooling features: Central Air
- Building Area Total: 2556 sq ft
- Garage spaces: 2
- Roof: Tile
- Construction Materials: Stone, Stucco
- Fencing: Block
Miscellaneous
- Listing Terms: VA Loan, Cash, Conventional, FHA
- Compensation Disclaimer: The listing broker's offer of compensation is made only to participants of the MLS where the listing is filed.
- Foundation Details: Slab
- Architectural Style: Traditional
- CrossStreet: Town Center Dr
- Road Surface Type: Paved, Public
- Utilities: 220 Electric, Internet, Natural Gas Available, Solar, Sewer Connected
- Zoning: PDRPD-1-12
Amenities & Features
- Laundry Features: Laundry Room
- Patio And Porch Features: Balcony, Slab
- Appliances: Dishwasher, Disposal, Gas Range, Microwave
- Flooring: Carpet, Tile, Laminate
- Pool Features: Private, In Ground
- WaterSource: Public
- Fireplace Features: Family Room, Gas
- Spa Features: Gunite, In Ground, Private
Ask an Agent About This Home
Courtesy of
- List Office Name: eXp Realty of California, Inc.
