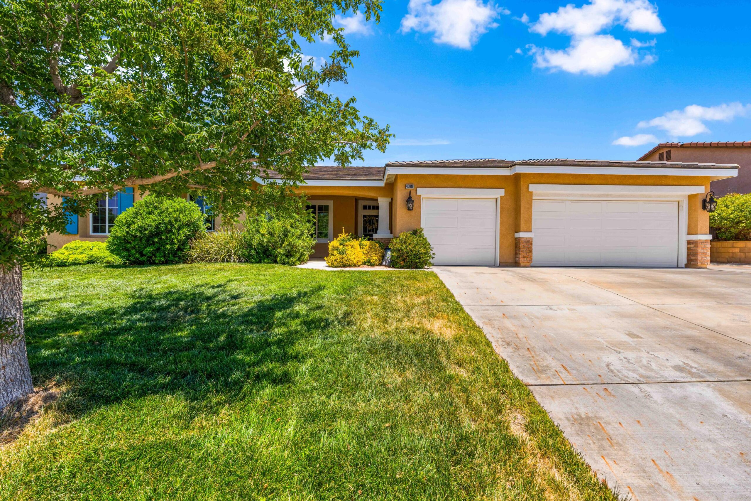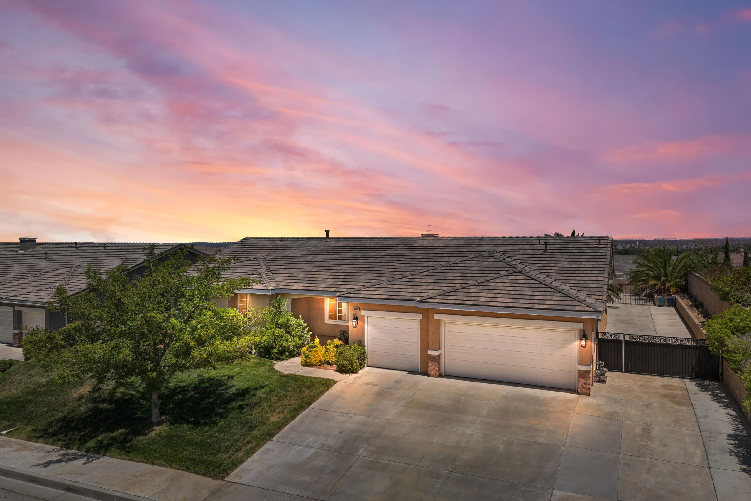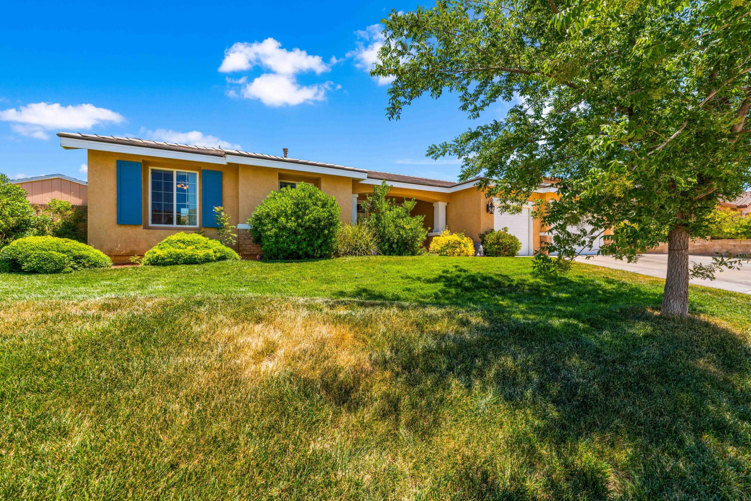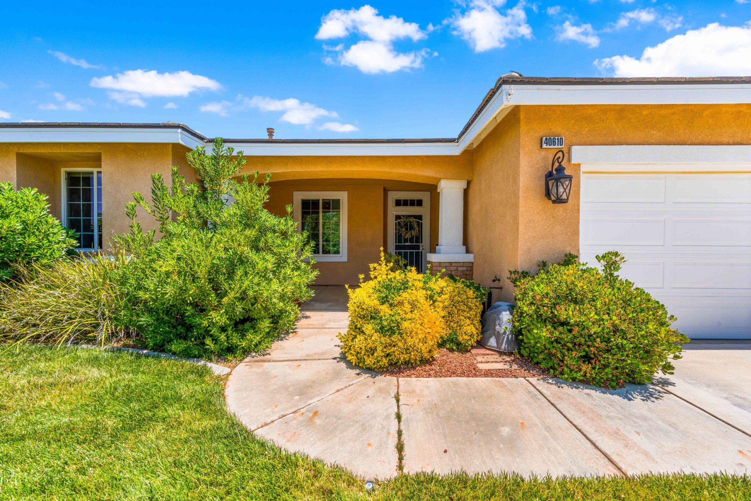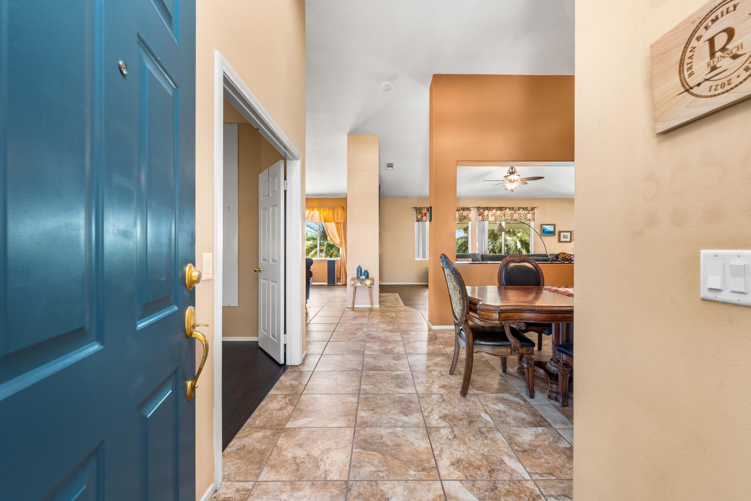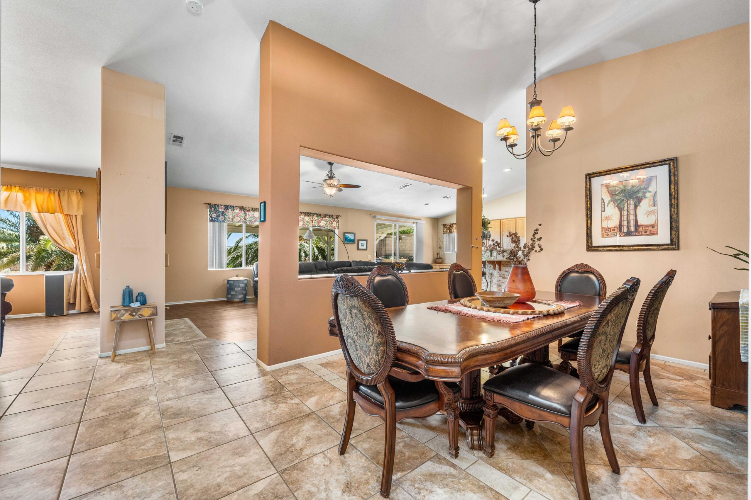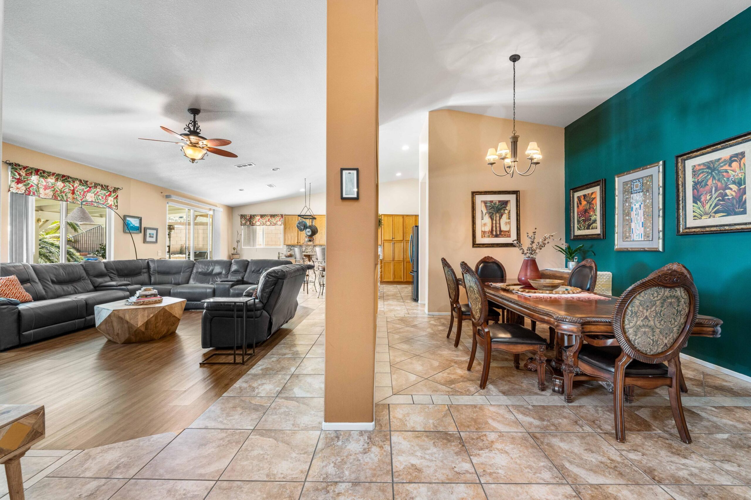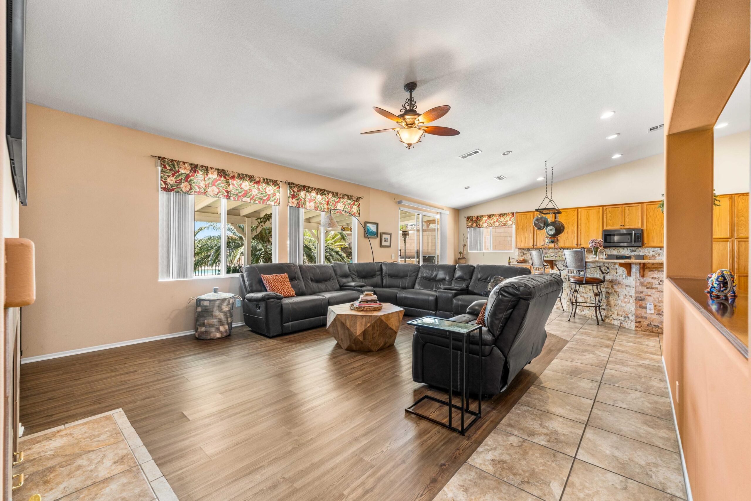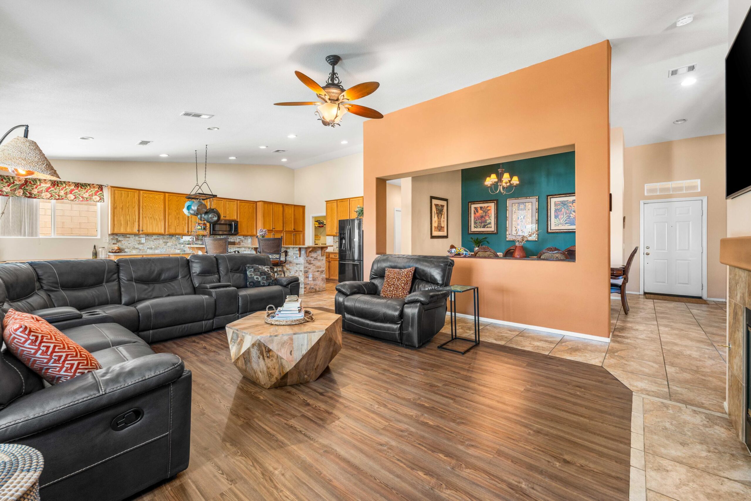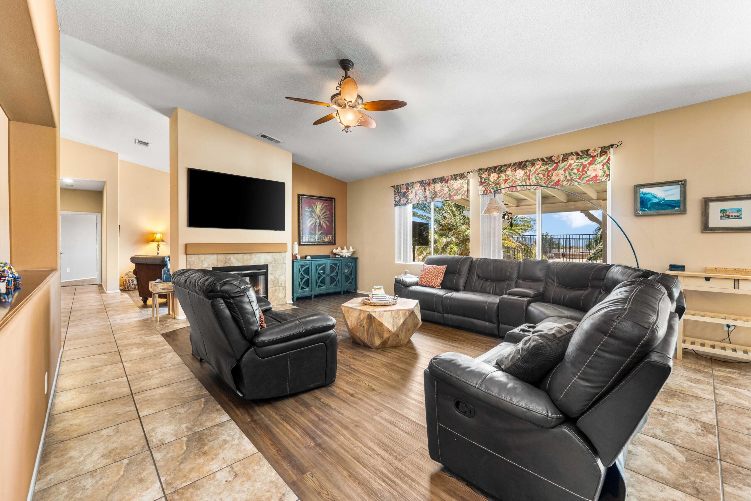40610, Wimbledon, Palmdale, CA, 93551
40610, Wimbledon, Palmdale, CA, 93551Basics
- Date added: Added 1 year ago
- Category: Residential
- Type: Single Family Residence
- Status: Active
- Bedrooms: 4
- Bathrooms: 3
- Lot size: 0.32 sq ft
- Year built: 2003
- Lot Size Acres: 0.32 sq ft
- Bathrooms Full: 2
- Bathrooms Half: 1
- County: Los Angeles
- MLS ID: 24004833
Description
-
Description:
Welcome to 40610 Wimbledon Ct in Palmdale! This beautiful pool & spa home is situated on a cul-de-sac in a highly desired neighborhood in West Palmdale. It offers 4 bedrooms, 3 bathrooms 2,513 sqft of comfortable living space, paved RV Access and a 3-car garage with electric vehicle charging. Step inside to discover a spacious and inviting floor plan that seamlessly blends style and functionality. The open living areas are filled with natural light, creating a warm and welcoming atmosphere throughout the home. The modern kitchen is equipped with ample cabinetry and counter space, perfect for preparing meals and hosting gatherings. Each of the four bedrooms is generously sized, providing plenty of room for rest and relaxation. The master suite features an ensuite bathroom, offering a private oasis for the homeowners. This beautiful home is uniquely designed to allow maximum enjoyment of the private and spacious backyard even on the windiest of days. Create lasting memories with friends
Show all description
Location
- Directions: Take E Palmdale Blvd northwest to CA-14 N, then exit onto Rancho Vista Blvd (Avenue P). Continue west, turn right on 30th St W, left on W Avenue N-8, and right onto Wimbledon Ct. 40610 Wimbledon Ct will be on your right.
Building Details
- Building Area Total: 2513 sq ft
- Garage spaces: 3
- Roof: Concrete Shake, Tile
- Construction Materials: Stucco
- Fencing: Back Yard
- Lot Features: Sprinklers In Front
Video
- Virtual Tour URL Unbranded: https://my.matterport.com/show/?m=A1QEnStSbYD
Miscellaneous
- Listing Terms: Cash, Conventional, FHA
- Compensation Disclaimer: The listing broker's offer of compensation is made only to participants of the MLS where the listing is filed.
- Foundation Details: Slab
- Architectural Style: Traditional
- CrossStreet: Regent Hill Terrace
- Pets Allowed: Yes
- Road Surface Type: Paved, Public
- Utilities: 220 Electric, Natural Gas Available, Sewer Connected
- Zoning: R1
Amenities & Features
- Laundry Features: Laundry Room
- Patio And Porch Features: Covered, Slab
- Appliances: Dishwasher, Disposal, Dryer, Freezer, Gas Oven, Microwave, Refrigerator, Washer
- Flooring: Hardwood, Tile
- Heating: Central, Natural Gas
- Parking Features: RV Access/Parking
- Pool Features: Private, In Ground
- WaterSource: Public
- Fireplace Features: Family Room, Living Room
- Spa Features: Private
Ask an Agent About This Home
Courtesy of
- List Office Name: Real Brokerage Technologies
