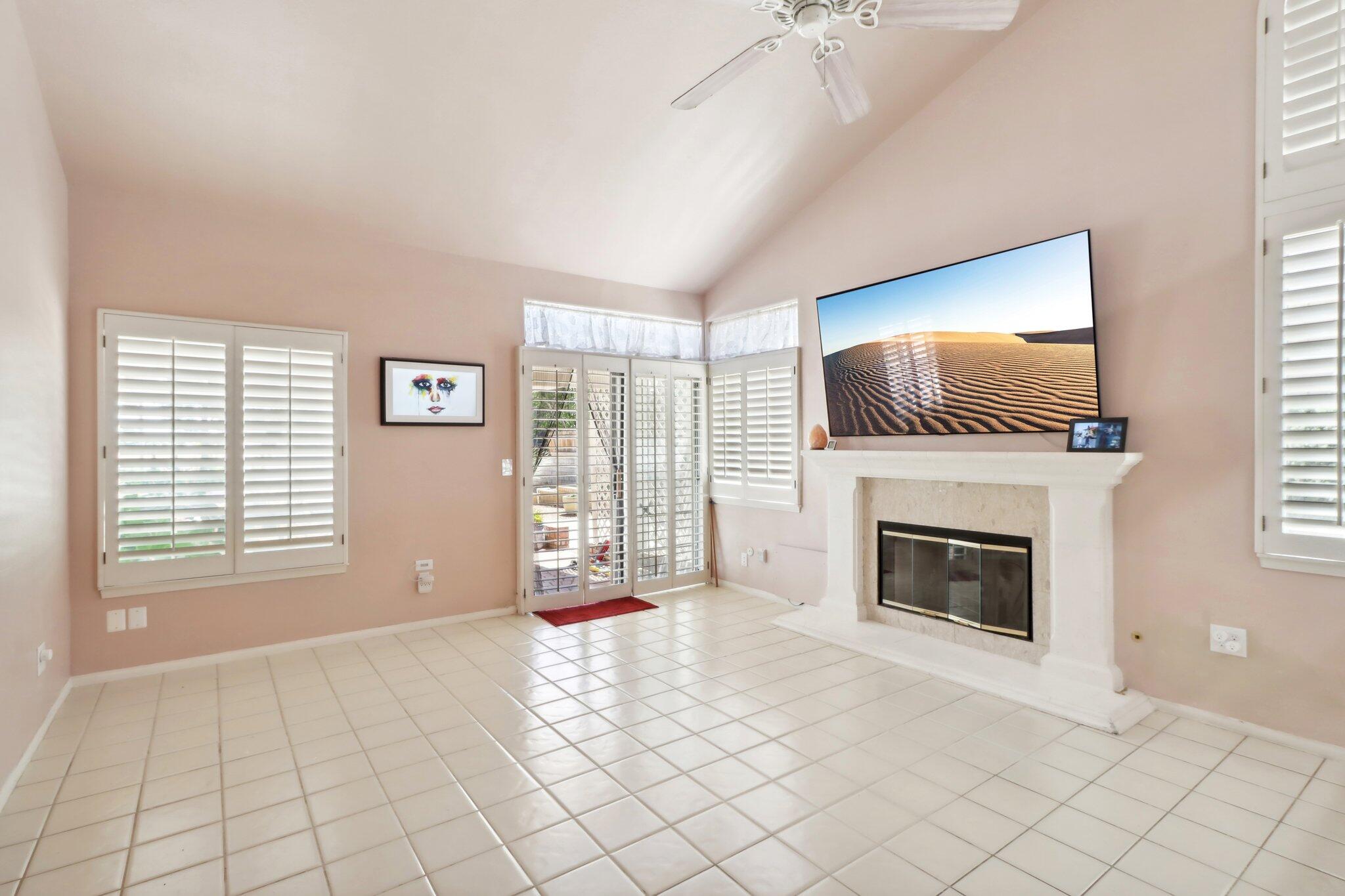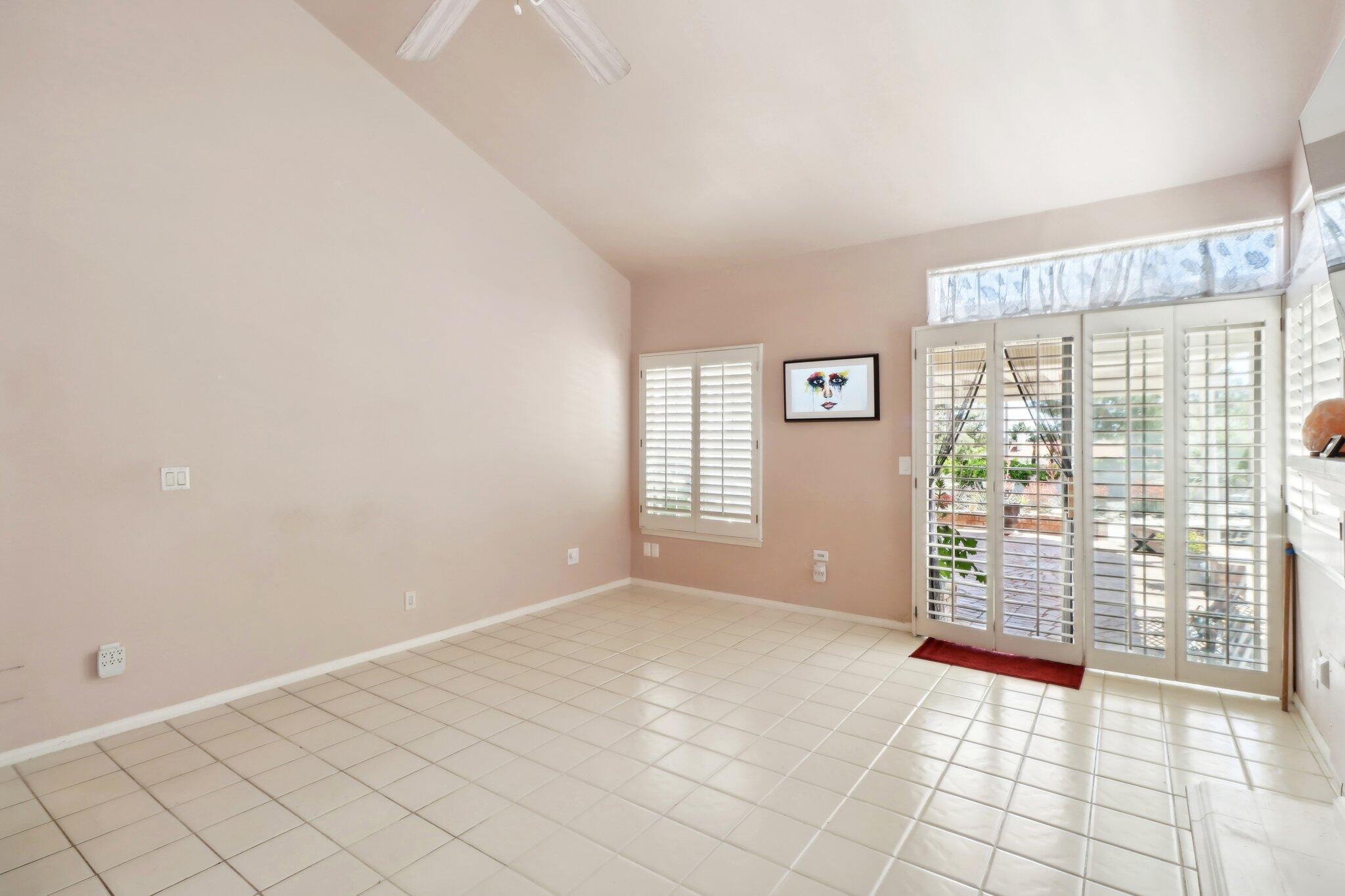41130, Summitview, Palmdale, CA, 93551
41130, Summitview, Palmdale, CA, 93551Basics
- Date added: Added 1 year ago
- Category: Residential
- Type: Single Family Residence
- Status: Active
- Bedrooms: 4
- Bathrooms: 3
- Lot size: 0.5 sq ft
- Year built: 1989
- Lot Size Acres: 0.5 sq ft
- Bathrooms Full: 3
- Bathrooms Half: 0
- County: Los Angeles
- MLS ID: 24003356
Description
-
Description:
Welcome to your dream home! Discover the allure of this stunning 4-bedroom, 3-bathroom oasis , boasting an expansive open floor plan that welcomes you in. Nestled on a generous half-acre lot, adorned with captivating curb appeal and a convenient 3-car attached garage, this residence exudes both elegance and functionality.
Step inside to find a spacious family room and dining area, perfectly crafted for memorable summer gatherings with loved ones. Embrace the beauty of drought-tolerant landscaping and unwind in the serenity of not one, but two charming patio areas. Plus, with the added bonus of a Tesla solar that saves on energy costs, you can indulge in luxury while being environmentally conscious.
Located within the prestigious California Chateau community, privacy is paramount, offering you peace of mind and a sense of exclusivity. Situated in one of Palmdale's most coveted areas, this home is not just a dwelling—it's a lifestyle upgrade waiting to be embraced. Welcome home to the epitome of modern living in Palmdale's most desirable location.
Show all description
Location
- Directions: Exit The 14 and make a left. The home will be East of Avenue N & South Of 55.
Building Details
- Cooling features: Central Air
- Building Area Total: 2350 sq ft
- Garage spaces: 3
- Roof: Tile
- Construction Materials: Stucco
- Fencing: Back Yard, Block
- Lot Features: Rectangular Lot, Sprinklers In Front
Miscellaneous
- Listing Terms: VA Loan, Cash, Conventional, FHA
- Compensation Disclaimer: The listing broker's offer of compensation is made only to participants of the MLS where the listing is filed.
- Foundation Details: Slab
- Architectural Style: Traditional
- CrossStreet: East of Avenue N & South Of 55
- Road Surface Type: Paved, Private
- Utilities: 220 Electric, Solar
- Zoning: SFR
Amenities & Features
- Laundry Features: Laundry Room
- Patio And Porch Features: Covered, Slab
- Appliances: Convection Oven, Dishwasher, Disposal, Dryer, Gas Oven, Microwave, Refrigerator, Washer, None
- Flooring: Tile, Laminate
- Heating: Natural Gas
- Pool Features: None
- WaterSource: Public
- Fireplace Features: Family Room, Gas, Master Bedroom
Ask an Agent About This Home
Fees & Taxes
- Association Fee Includes: Security, Trash, Exterior Maintenance
Courtesy of
- List Office Name: Real Brokerage Technologies









