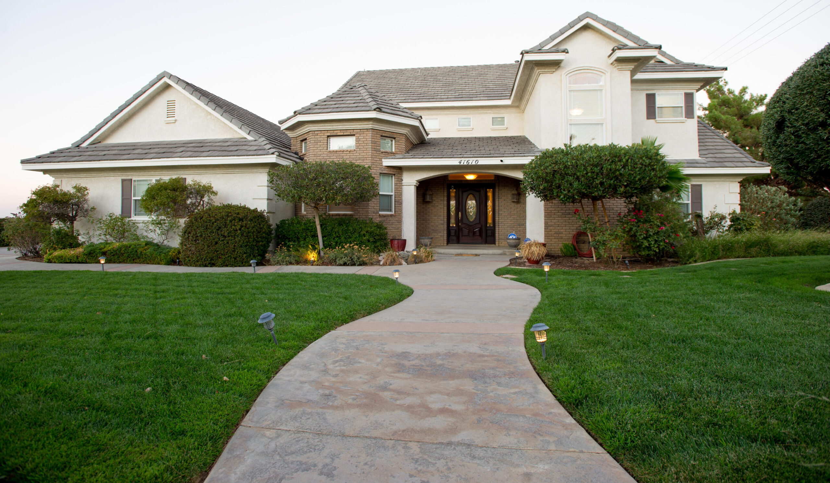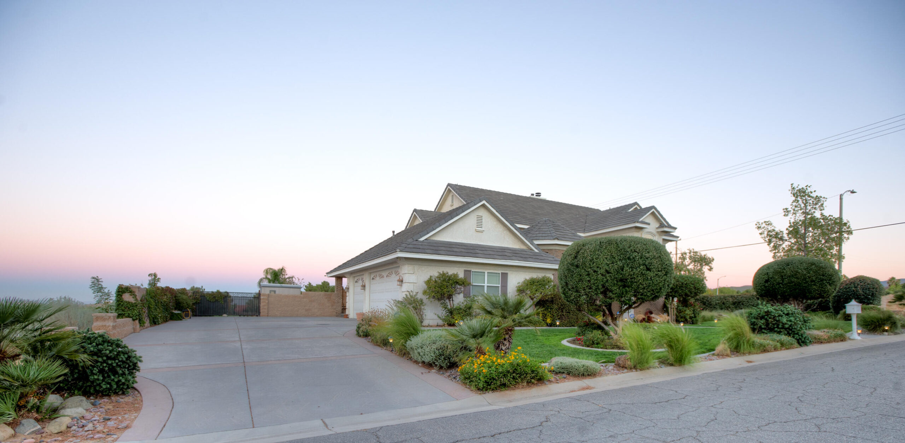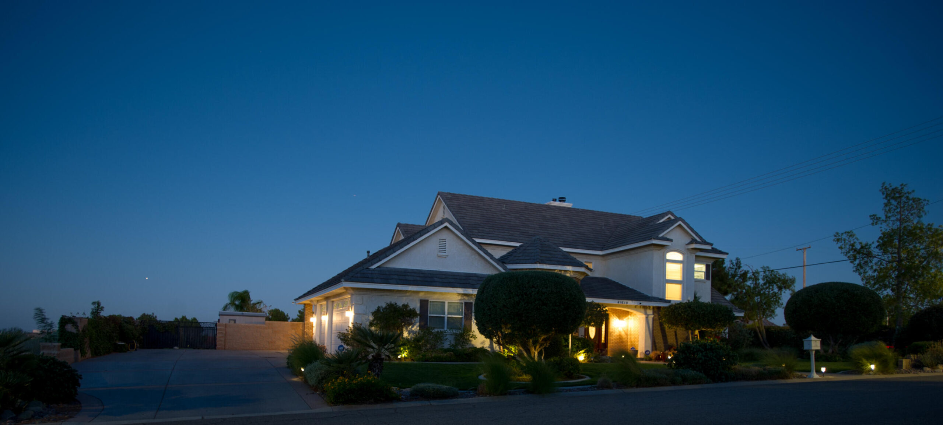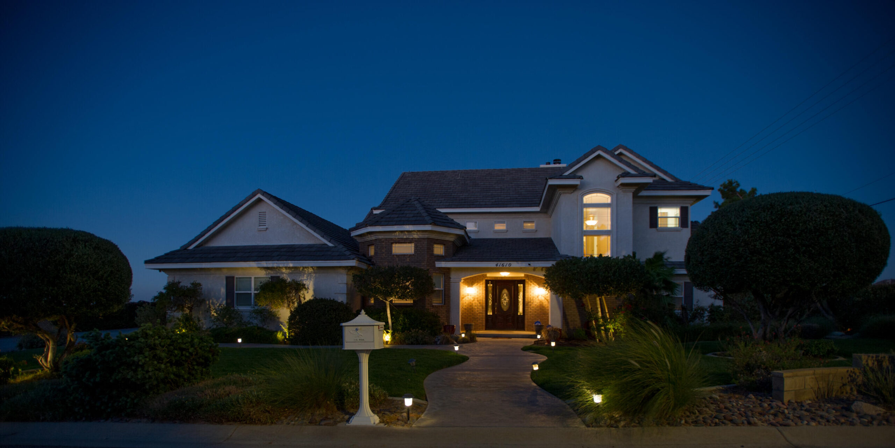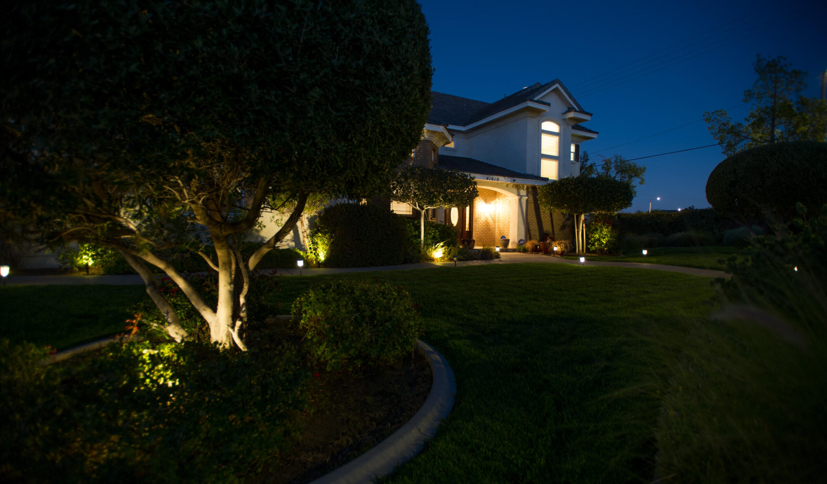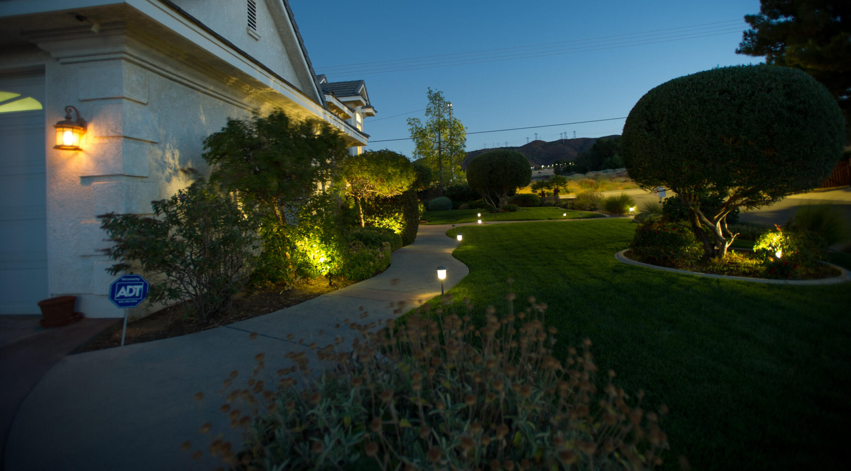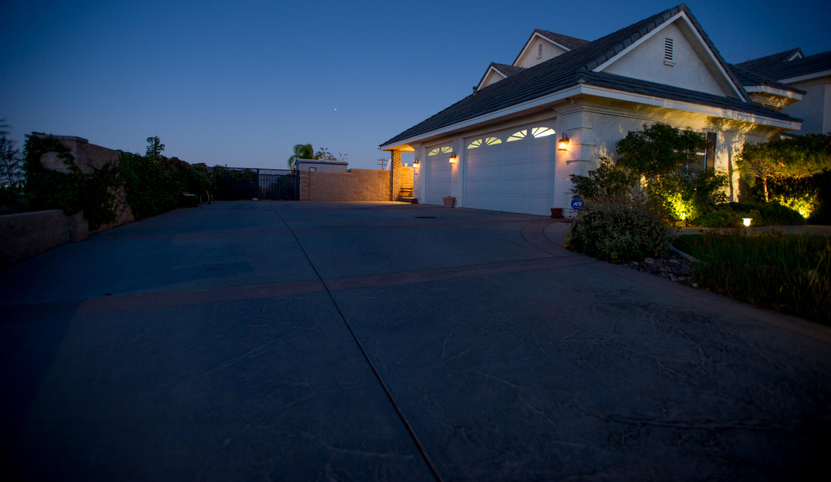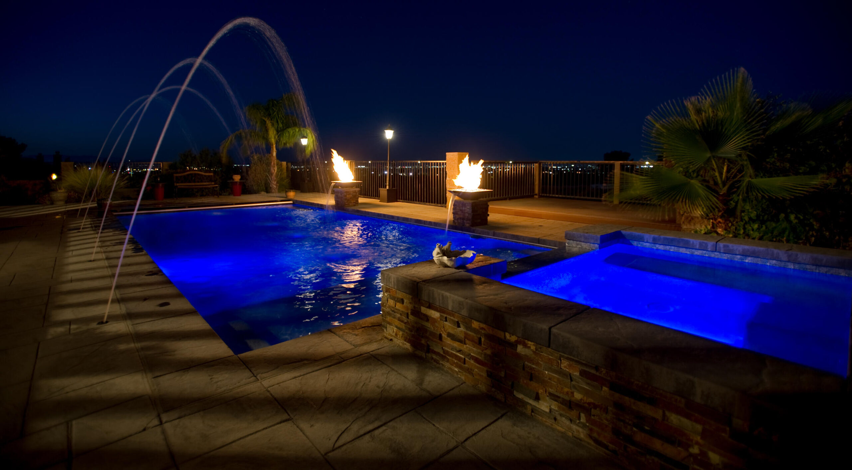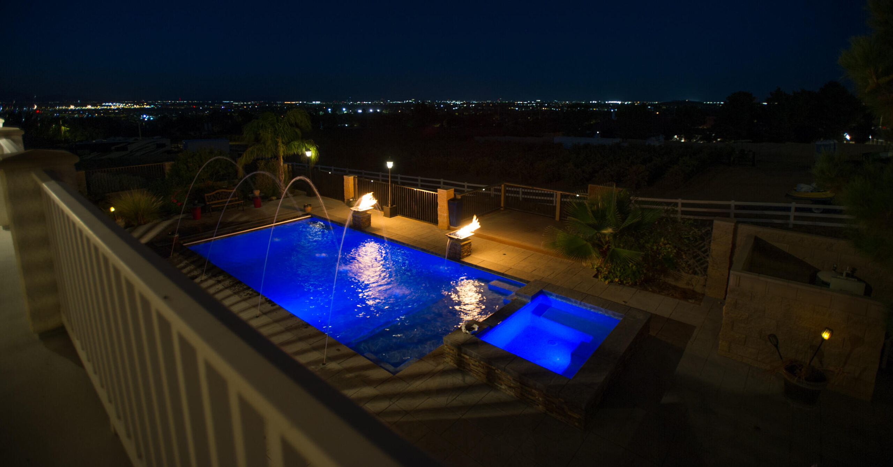41610, Karen, Palmdale, CA, 93551
41610, Karen, Palmdale, CA, 93551Basics
- Date added: Added 1 year ago
- Category: Residential
- Type: Single Family Residence
- Status: Active
- Bedrooms: 4
- Bathrooms: 4
- Lot size: 0.45 sq ft
- Year built: 2004
- Lot Size Acres: 0.45 sq ft
- Bathrooms Full: 3
- Bathrooms Half: 0
- County: Los Angeles
- MLS ID: 24006311
Description
-
Description:
GORGEOUS CUSTOM EXECUTIVE POOL HOME !! Truly One of a Kind Estate Property** Four Bedroom *Four Bath * Highly Sought After Custom Built Neighborhood in West Palmdale **INCREDIBLE UNOBSTRUCTED VIEWS From Most Every Area of this Beautiful Property ** Resort-Like Backyard Featuring a Salt Water Pool & Spa, Custom Lighting, Water Spouts, Water Fall Features, Fire pit *Heavy Duty Electric Pool Cover able to Withstand Up To 1500 LBS Adding an Additional Safety Measure for the Littles & Pets**Large 2nd Story Balcony Spans the Rear of the Home Offering Peaceful Views of Entire Valley, the Pool area, City Lights, Mountains & The Vineyard Adjacent** Close to 1/2 Acre Of Professionally Landscaped Grounds with an Additional Undeveloped Area on the North Offering the Perfect Space for A Garden ** Gated RV Access w/ Full RV Hookups ** This Home Backs Up to One of the Only Lush Vineyards in the AV** 3 Car Attached Finished Garage** Concrete Driveway can Accommodate up to 8 cars * The Lovely Interior Features Vaulted Tray Ceilings** Wood/Wrought Iron Staircase** Rich Wood Built-in Book Cases & Cabinetry ** Spacious Bedrooms* Office/Den can Double as a Fourth Bedroom** Granite Kitchen Countertops*SS Appliances*Walk-in Pantry* and SO Much More!! Beautiful Wood-Look Ceramic Plank Tile Flooring Throughout the Downstairs ** Bamboo Hardwood Flooring Upstairs * The Large Master Suite is to Die For with a Sizable Walk in Closet, & Master Bath w/ Separate Shower/Tub & Dual Sinks. French Doors Open From the Master Suite to the Balcony & it's Amazing Views! Two Downstairs Bedrooms, One used Currently as an Office. Laundry Room has Tons of Storage, Cabinetry, a Sink, & Counters making Sorting & Organizing Laundry a Breeze ** This Home Has It ALL!! Must SEE to Appreciate All this Estate Home Has to Offer~Too Much to List Here! The Perfect Home for the Perpetual StayCation !! Close to the Best Schools in the AV and in A Peaceful Location. No HOA and NO mello Roos! No Solar Lease to assume*
Show all description
Location
- Directions: Take M8 from 60th W. and go W. to Karen which is first right you can take. House is on the corner of Karen & M8.
Building Details
- Cooling features: Central Air
- Building Area Total: 3100 sq ft
- Garage spaces: 3
- Roof: Tile
- Construction Materials: Concrete, Stucco, Wood Siding
- Fencing: Back Yard, Block, Wrought Iron
- Lot Features: Corner Lot, Sprinklers In Front, Sprinklers In Rear
Miscellaneous
- Listing Terms: VA Loan, Cash, Conventional, FHA
- Foundation Details: Slab
- Architectural Style: Custom
- CrossStreet: M8 and 60th W
- Pets Allowed: Yes
- Road Surface Type: Paved
- Utilities: Natural Gas Available
- Zoning: residential
Amenities & Features
- Interior Features: Breakfast Bar
- Laundry Features: Electric Hook-up, Laundry Room, In Unit, Gas Hook-up, Downstairs
- Patio And Porch Features: Balcony, Covered, Deck, Permitted, Slab
- Appliances: Dishwasher, Disposal, Electric Oven, Gas Range, Microwave, Washer, Wine/Beverage Cooler
- Exterior Features: Barbecue
- Flooring: Bamboo, Tile
- Sewer: Septic System
- Parking Features: RV Access/Parking
- Pool Features: Permits, Gas Heat, In Ground, Gunite
- WaterSource: Public
- Fireplace Features: Gas, Living Room, Woodburning, Master Bedroom
- Spa Features: Gunite, In Ground
Ask an Agent About This Home
Fees & Taxes
- Association Fee Includes: None - See Remarks
Courtesy of
- List Office Name: HomeBased Realty

