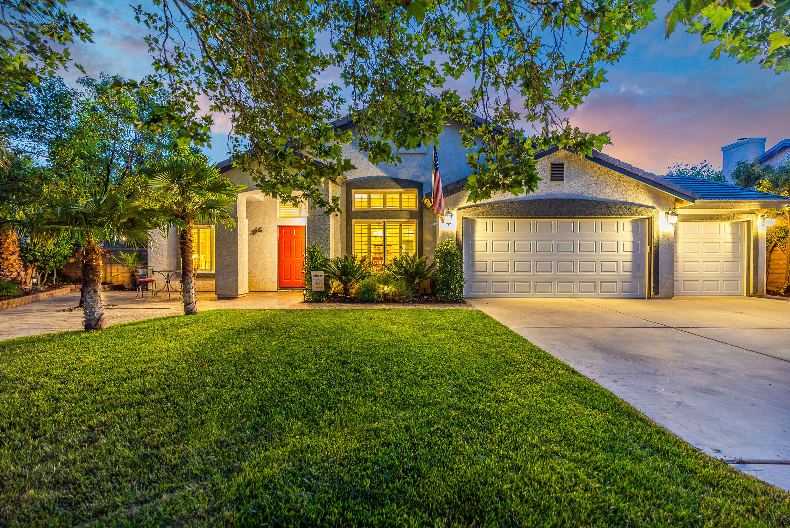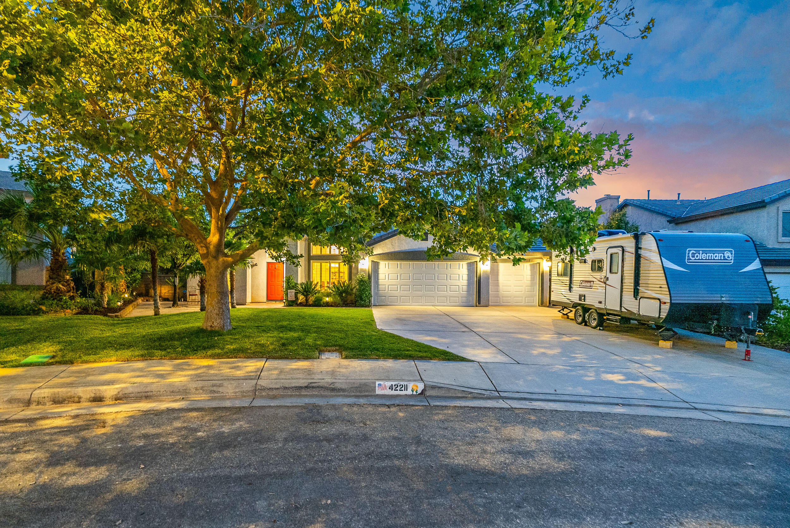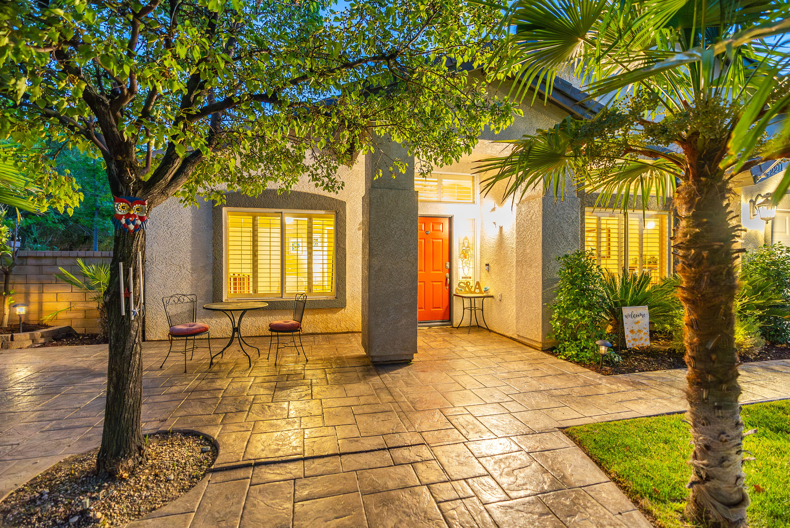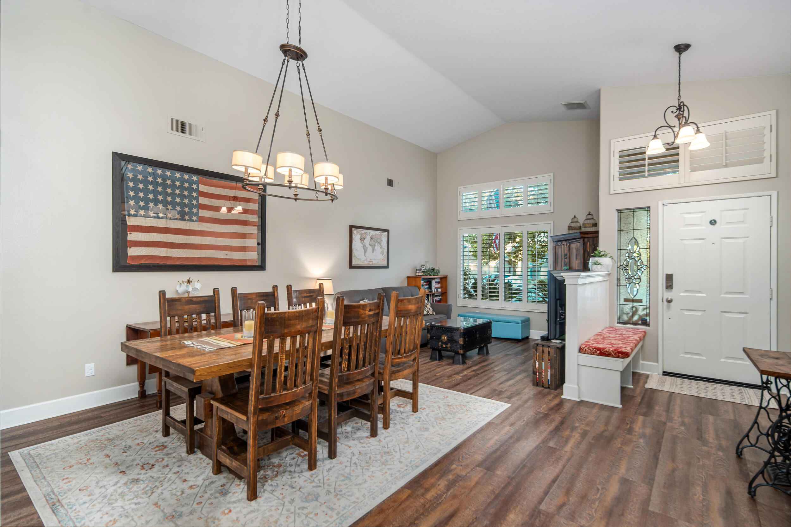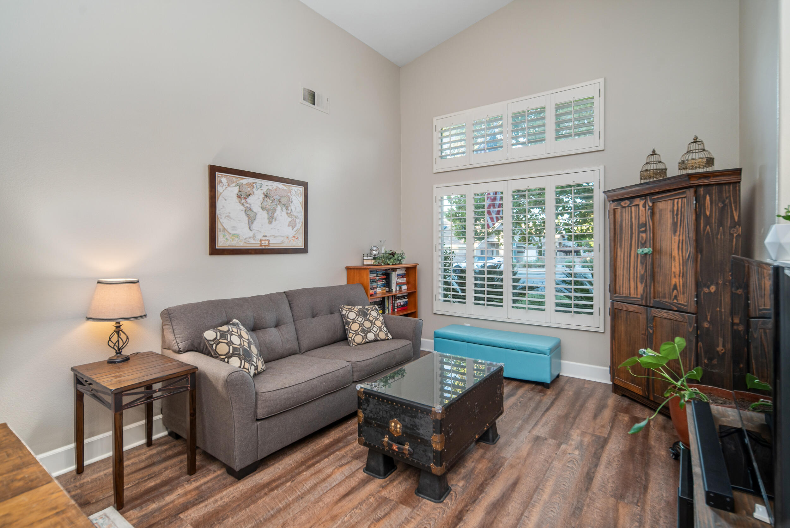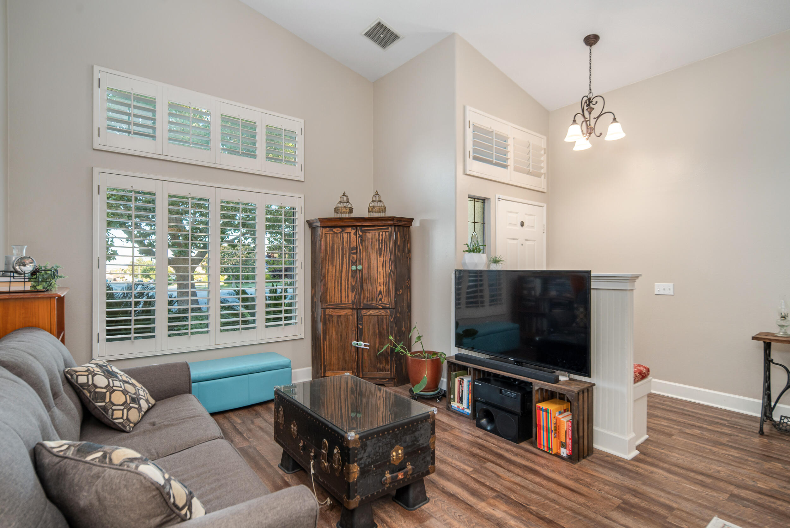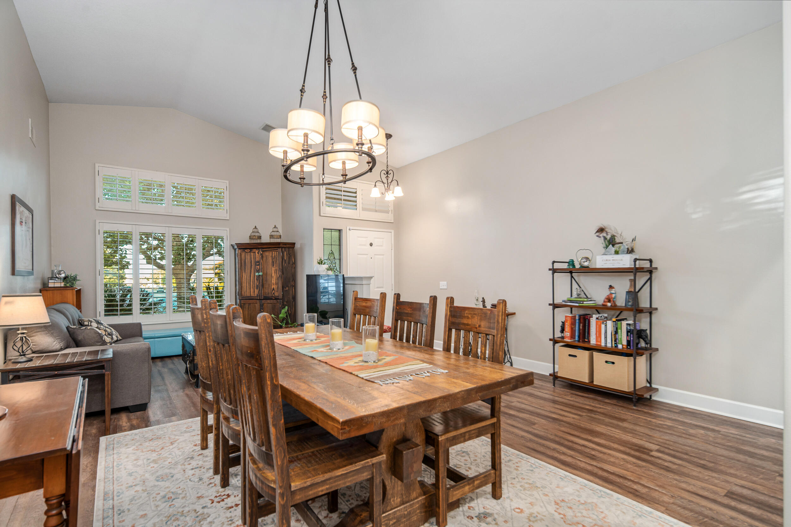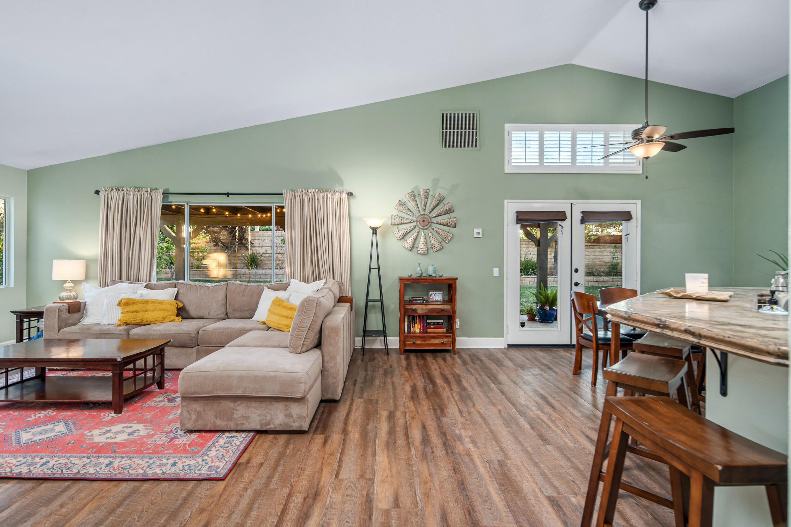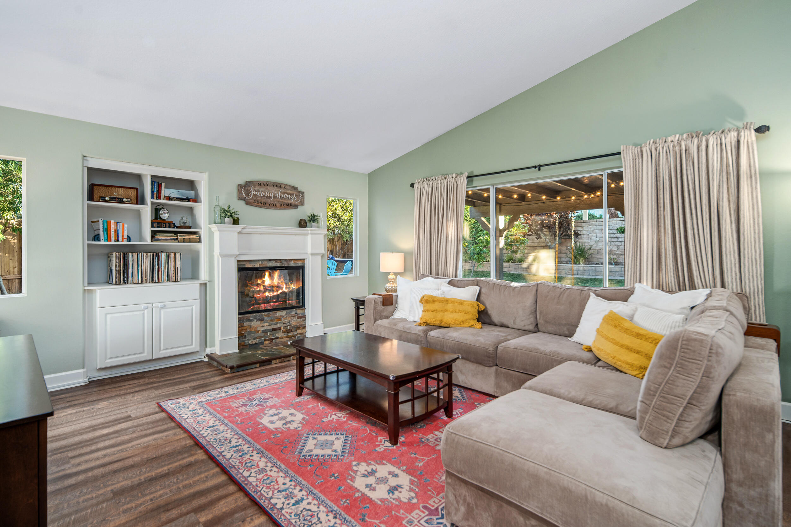42211, Brighton, Lancaster, CA, 93536
42211, Brighton, Lancaster, CA, 93536Basics
- Date added: Added 1 year ago
- Category: Residential
- Type: Single Family Residence
- Status: Active
- Bedrooms: 3
- Bathrooms: 2
- Lot size: 0.27 sq ft
- Year built: 1996
- Lot Size Acres: 0.27 sq ft
- Bathrooms Full: 2
- Bathrooms Half: 0
- County: Los Angeles
- MLS ID: 24007436
Description
-
Description:
Beautiful home with exceptional curb appeal and paid for solar system. This stunning home welcomes you with charming stove pavers leading to the entrance. Inside, the main living area feature gorgeous wood-look flooring and vaulted ceilings throughout the main living space. The formal living room seamlessly flows into the dining room and features vaulted ceilings giving the space an open and airy feel.
Show all description
The kitchen is a showstopper with stained concrete countertops, custom-tiled backsplash, stainless steel appliances, pantry and a breakfast bar that overlooks the spacious family room. The family room offers warmth and comfort, highlighted by a cozy fireplace with a custom wood mantel.
The split floor plan provides privacy, with a generous primary bedroom featuring vaulted ceilings and a sliding bard door leads to the en-suite bathroom, complete with dual sinks, upgraded fixtures, a separate tub and shower, and a large walk in closet. The secondary bedrooms are equally inviting with ample space for comfort.
The rear yard is an outdoor oasis, featuring a covered patio, relaxing spa, brick planters, and lush landscaping. There is even a separate play area, making it perfect for both relaxation and family fun.
This home truly has it all!
Location
- Directions: Ave M to 70th W N to L-11 E to Brighton go South
Building Details
- Cooling features: Central Air
- Building Area Total: 2055 sq ft
- Garage spaces: 3
- Roof: Tile
- Construction Materials: Stucco, Wood Siding
- Fencing: Block, Vinyl
- Lot Features: Sprinklers In Front, Sprinklers In Rear
Miscellaneous
- Listing Terms: VA Loan, Cash, Conventional, FHA
- Foundation Details: Slab
- Architectural Style: Traditional
- CrossStreet: 70th W and L8
- Pets Allowed: Yes
- Road Surface Type: Paved
- Utilities: Natural Gas Available, Sewer Connected
- Zoning: LCA110000
Amenities & Features
- Interior Features: Breakfast Bar
- Laundry Features: Laundry Room
- Patio And Porch Features: Covered, Slab
- Appliances: Dishwasher, Disposal, Gas Oven, Microwave
- Flooring: Carpet, Tile
- Heating: Central, Natural Gas
- Parking Features: RV Access/Parking
- Pool Features: None
- WaterSource: Public
- Fireplace Features: Family Room
- Spa Features: Above Ground, Private
Ask an Agent About This Home
Courtesy of
- List Office Name: Berkshire Hathaway HomeServices Troth, REALTORS
