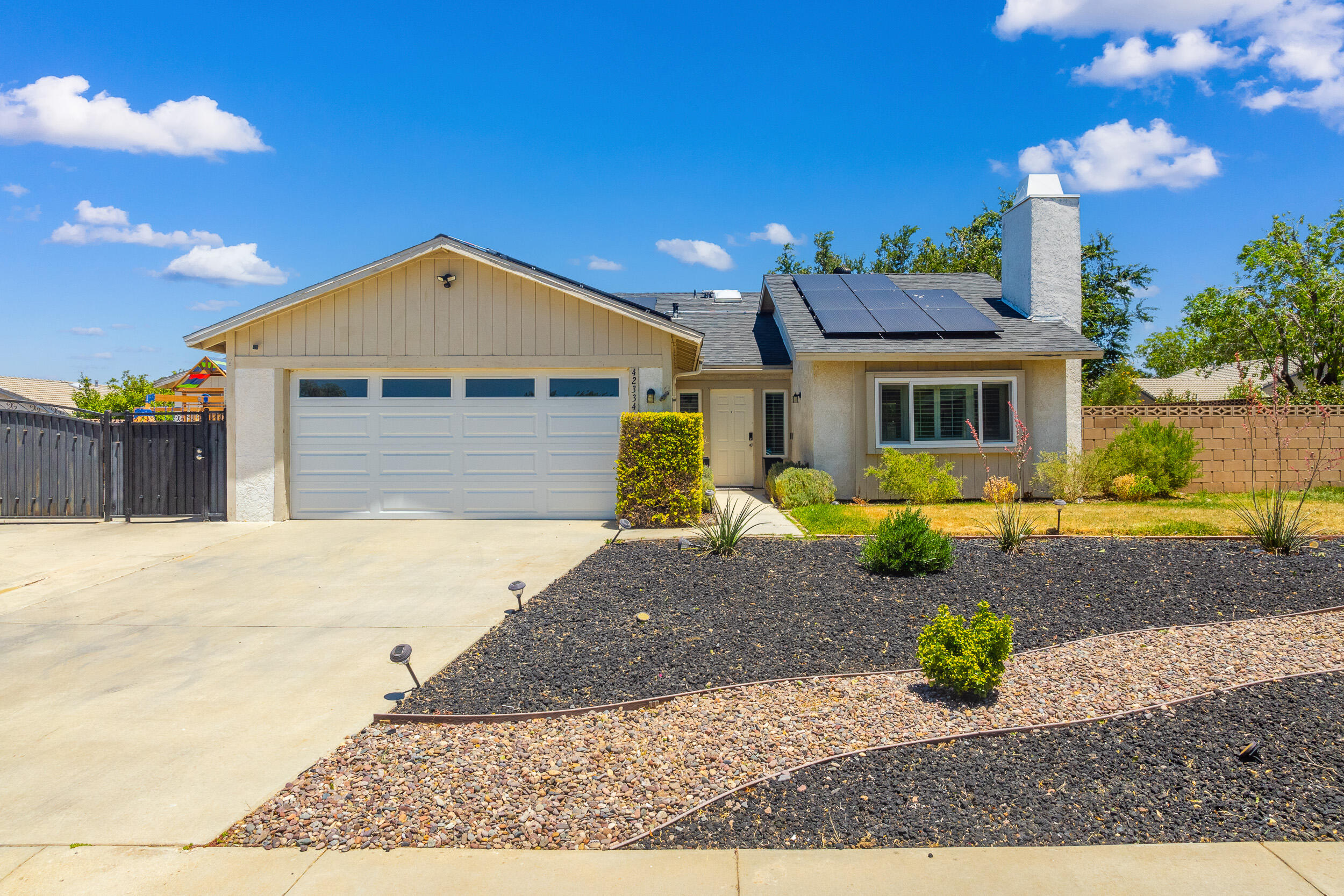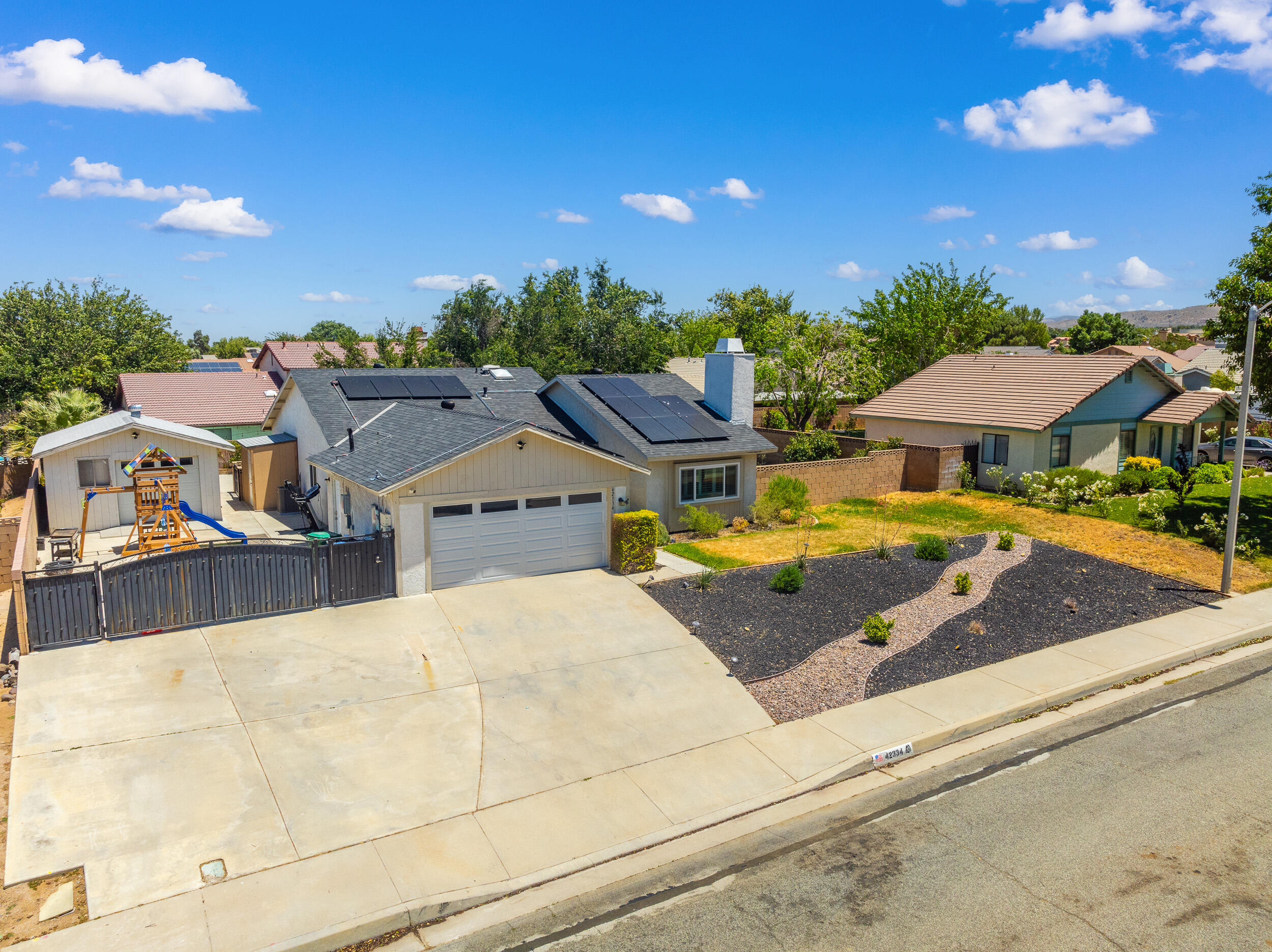42334, Hickory Glen, Quartz Hill, CA, 93536
42334, Hickory Glen, Quartz Hill, CA, 93536Basics
- Date added: Added 1 year ago
- Category: Residential
- Type: Single Family Residence
- Status: Active
- Bedrooms: 3
- Bathrooms: 2
- Lot size: 0.23 sq ft
- Year built: 1984
- Lot Size Acres: 0.23 sq ft
- Bathrooms Full: 2
- Bathrooms Half: 0
- County: Los Angeles
- MLS ID: 24004635
Description
-
Description:
***LIVE BEAUTIFULLY*** Quartz Hill Upgraded Pool Home w/ 3 Storage Sheds & Paved RV Access! NEWER Lennox HVAC System, & A Soft Water System. Open Floor Plan w/ A Family Room That Has A Tiled Fireplace w/ A Mantle. Wood-look Tile Flooring, Crown Molding, Upgraded Baseboards, And Plantation Shutters Throughout Enrich The Home. The Spacious Kitchen Features Modern White Cabinetry, Granite Counters, A Pantry, & LED Lighting. Enjoy Your True Primary Suite That Has Vaulted Ceilings, French Doors That Leads To The Backyard, A Large Walk-In Closet, And A Master Bath w/ NEW Hardware And Dual Vanities! Energy Efficient Home w/ NEW Dual Pane Windows, NEW Electrical Panel, And A NEW Roof! Entertain Friends & Family In Your Private Backyard That Showcases A Covered Patio, Grass Area, Concrete To Ride Bikes, Block Walls All Around, And A Gated Sparkling Pool w/ A NEW Pool Pump & NEW Filter! Don't' Forget The 2 Storage Sheds, The Workshop/Studio, And The Gates 35 Ft RV Access! Located In A Family Friendly Neighborhood, This Home Is A Must See!
Show all description
Location
- Directions: I5 N to 14N, Exit Ave M, Left on Ave M, Continue onto Quartz Hill Rd, Right 60th St W, Left on W Ave L12, Right on 61st St W, Left on Azalea, Right on Hickory Glen. Property on the Right.
Building Details
- Cooling features: Central Air
- Building Area Total: 1533 sq ft
- Garage spaces: 2
- Roof: Shingle
- Construction Materials: Stucco, Wood Siding
- Fencing: Back Yard, Block, Wrought Iron
Miscellaneous
- Listing Terms: VA Loan, Cash, Conventional, FHA
- Compensation Disclaimer: The listing broker's offer of compensation is made only to participants of the MLS where the listing is filed.
- Foundation Details: Slab
- Architectural Style: Tract
- CrossStreet: 61st St W & Almond Valley Wy
- Road Surface Type: Public
- Utilities: Natural Gas Available, Sewer Connected
- Zoning: LCR110000DP-A2
Amenities & Features
- Patio And Porch Features: Covered
- Appliances: Dishwasher, Disposal, Gas Range, Microwave, None
- Flooring: Tile
- Parking Features: RV Access/Parking
- Pool Features: Private, In Ground, Gunite
- WaterSource: Public
- Fireplace Features: Family Room
Ask an Agent About This Home
Courtesy of
- List Office Name: Real Brokerage Technologies









