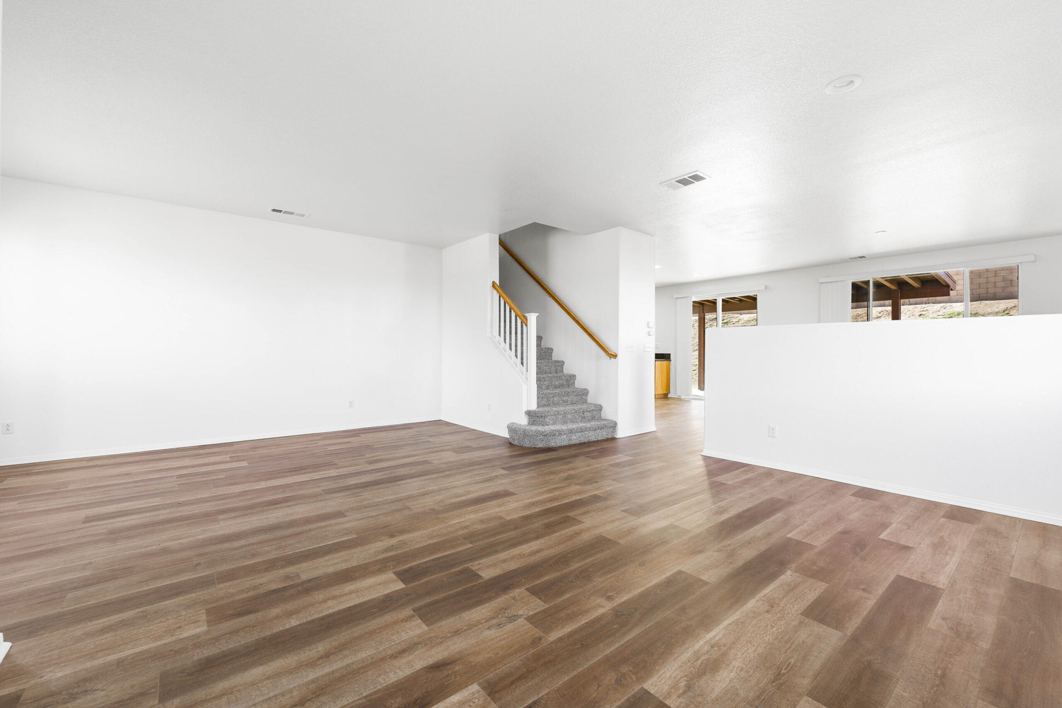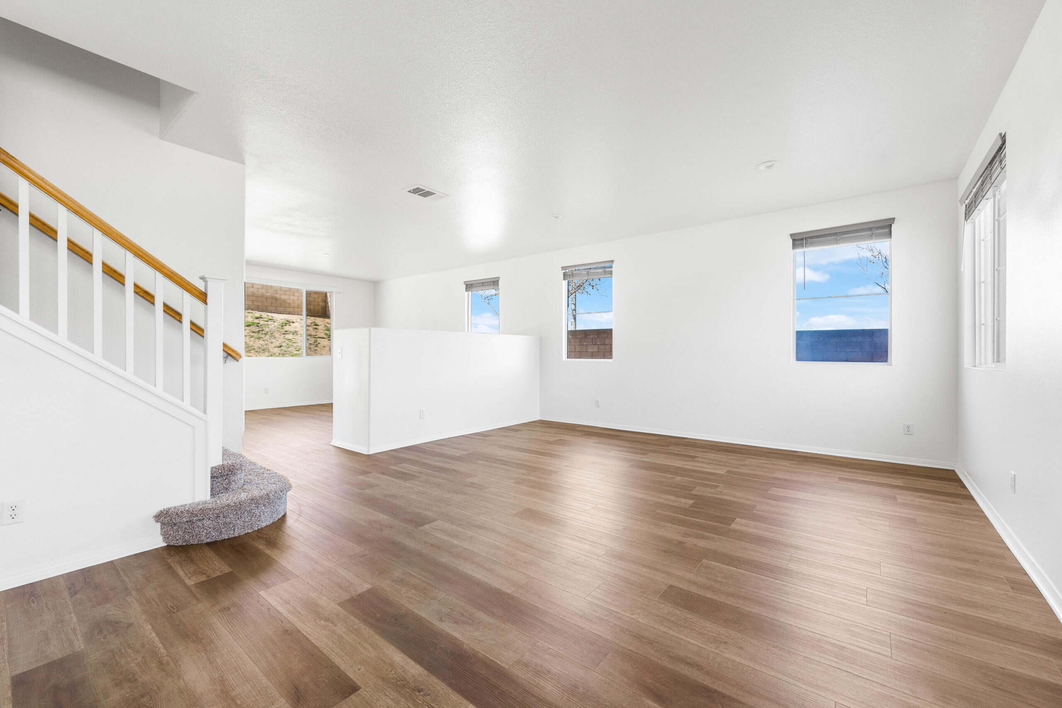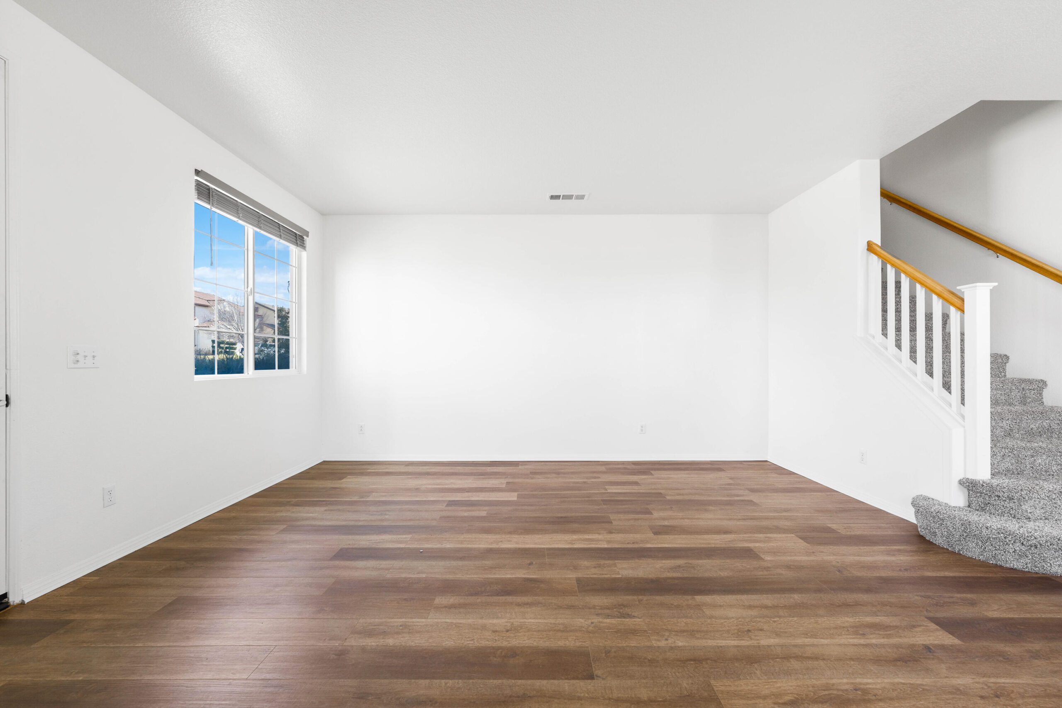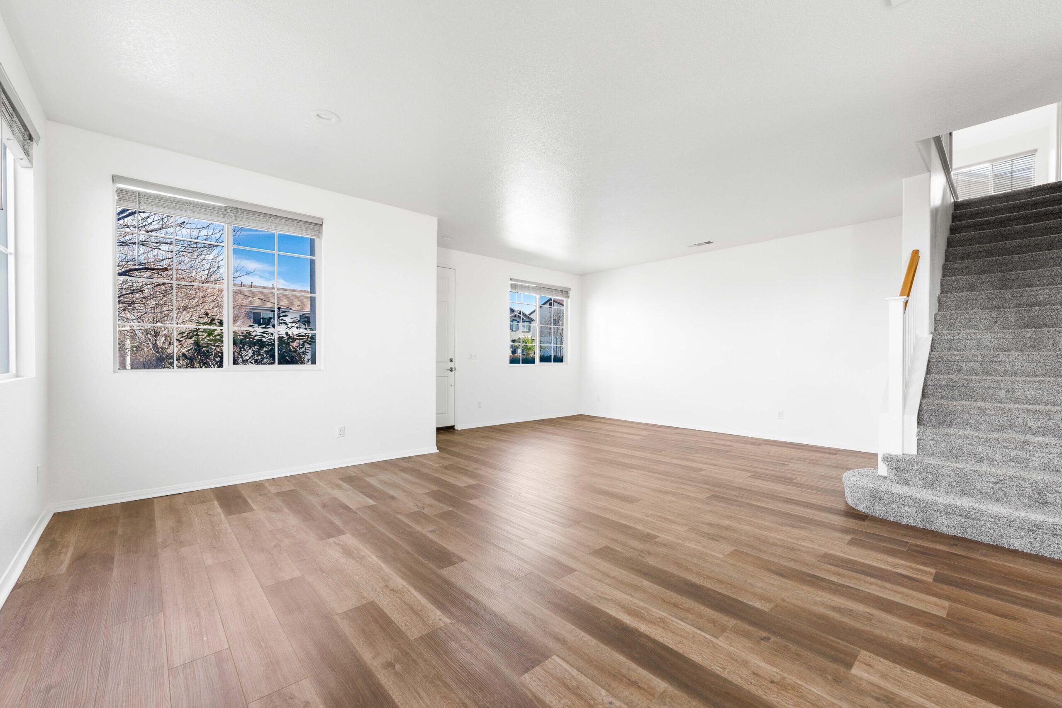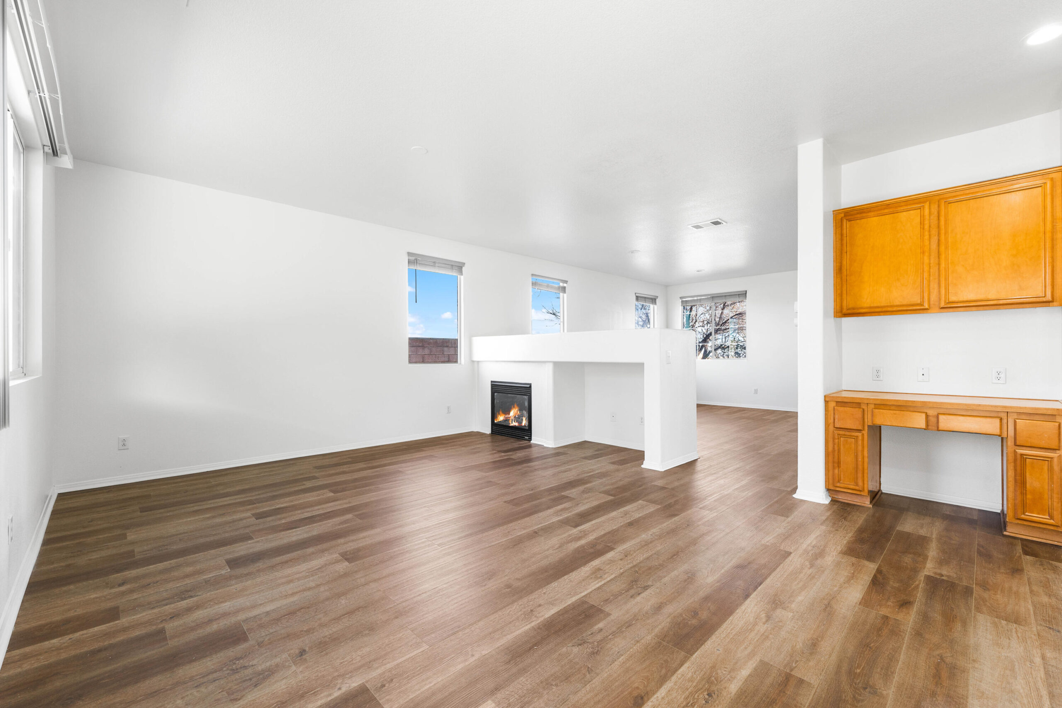42355, Highland, Lancaster, CA, 93536
42355, Highland, Lancaster, CA, 93536Basics
- Date added: Added 1 year ago
- Category: Residential
- Type: Single Family Residence
- Status: Active
- Bedrooms: 5
- Bathrooms: 3
- Lot size: 0.26 sq ft
- Year built: 2005
- Lot Size Acres: 0.26 sq ft
- Bathrooms Full: 3
- Bathrooms Half: 0
- County: Los Angeles
- MLS ID: 24000470
Description
-
Description:
Welcome to your dream home in West Lancaster! Situated at the end of a Cul-de-sac in a desirable neighborhood, this stunning and completely renovated residence has 5 bedrooms, 3 bathrooms, and spans an expansive 2,690 square feet. From the moment you step inside, you'll be captivated by the fresh, modern atmosphere that envelops every corner. The interior has undergone a remarkable transformation with a brand new coat of paint that enhances the bright and airy ambiance. Downstairs, the elegant and durable LVP flooring adds a touch of sophistication, creating a seamless flow throughout the main living areas. The spacious living room welcomes you with warmth, making it an ideal space for relaxation and entertainment next to the cozy fireplace. The kitchen features granite countertops, plenty of cabinet storage, and a large pantry! There is also a full bathroom and one bedroom that can be used as an office downstairs. The remaining 3 bedrooms and primary bedroom are upstairs. Once you reach the top of the stairs, you are greeted by a loft that could potentially be converted to a sixth bedroom. All of the carpeting from the stairs up has been replaced. The primary bedroom and bathroom are spacious with a large walk in closet adjacent to the primary bathroom! A brand new permitted patio and concrete slab have been installed in the backyard. The backyard is large enough to easily accommodate a jacuzzi or potentially a small pool. The entire exterior of the home has been repainted as well as some basic landscaping and new sprinkler lines added. This home has a driveway that can easily fit 4 or more vehicles along with a 3 car garage! The home is move-in ready, you have to come see it before it's gone!
Show all description
Location
- Directions: Driving west on W Ave L, turn left onto 70th St. W, Turn right onto W Ave L-8. Turn left onto 75th St. W and follow the road. Make a right onto Highland Ct and the home will be on your left at the end of the Cul-De-Sac.
Building Details
- Cooling features: Central Air
- Building Area Total: 2690 sq ft
- Garage spaces: 3
- Roof: Tile
- Construction Materials: Stucco, Wood Siding
- Fencing: Block
- Lot Features: Cul-De-Sac
Miscellaneous
- Listing Terms: VA Loan, Cash, Conventional, FHA
- Compensation Disclaimer: The listing broker's offer of compensation is made only to participants of the MLS where the listing is filed.
- Foundation Details: Slab
- Architectural Style: Traditional
- CrossStreet: Highland & W Ave L-10
- Road Surface Type: Paved, Public
- Utilities: 220 Electric, Cable TV, Internet, Natural Gas Available, Sewer Connected
- Zoning: LRR10000*
Amenities & Features
- Laundry Features: Laundry Room, Upstairs
- Patio And Porch Features: Covered, Permitted, Slab
- Appliances: Dishwasher, Double Oven, Gas Range, Microwave, None
- Flooring: Carpet, Laminate
- Parking Features: RV Access/Parking
- Pool Features: None
- WaterSource: Public
- Fireplace Features: Family Room
Ask an Agent About This Home
Courtesy of
- List Office Name: Pantheon Realty Corp.



