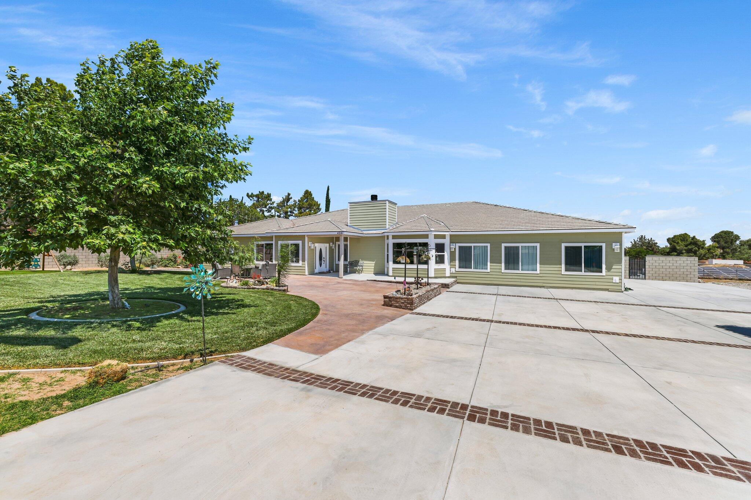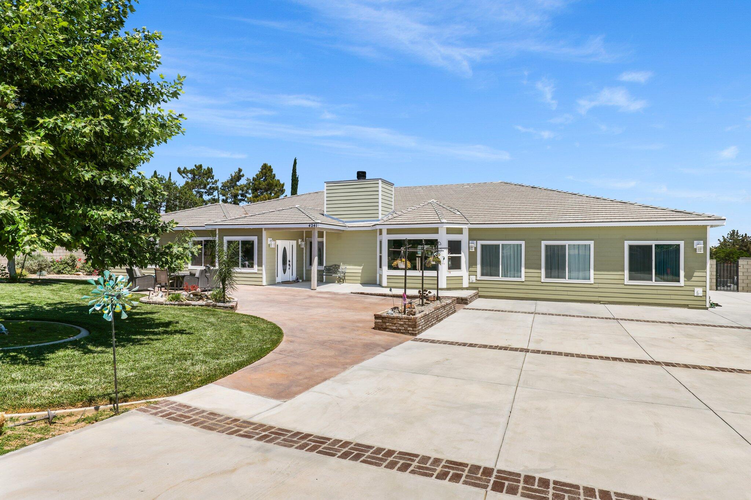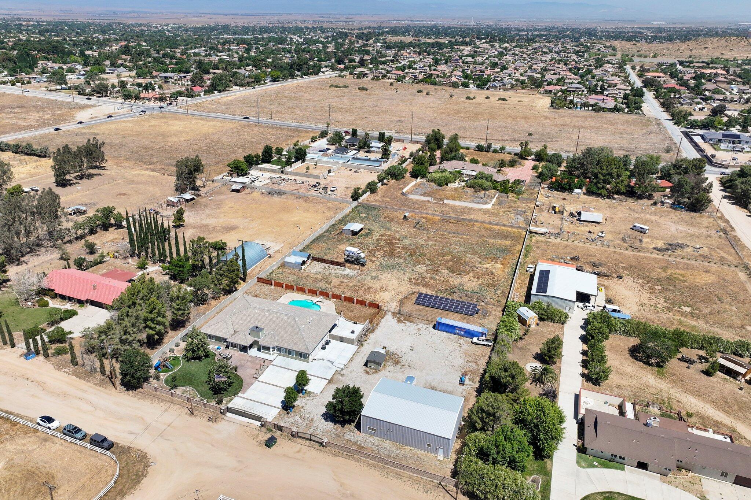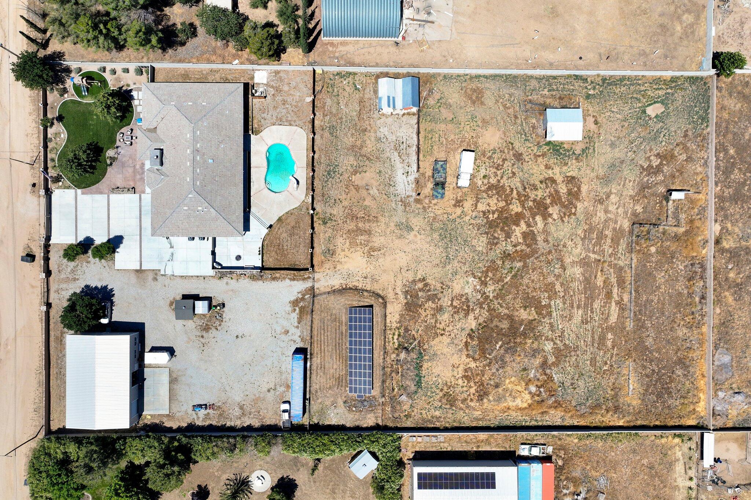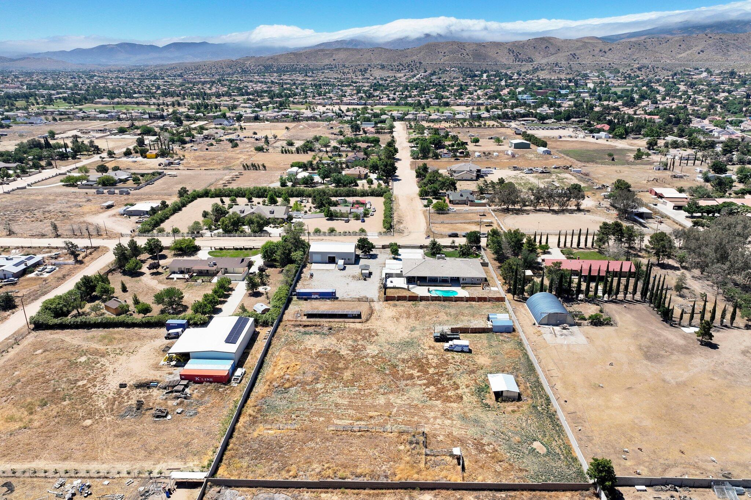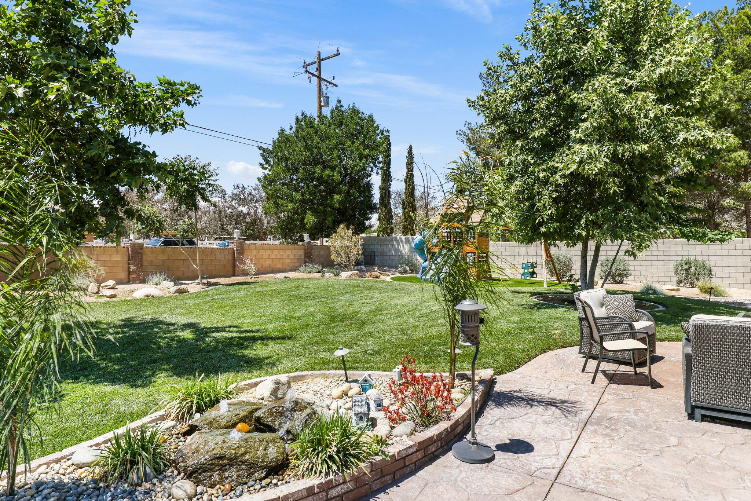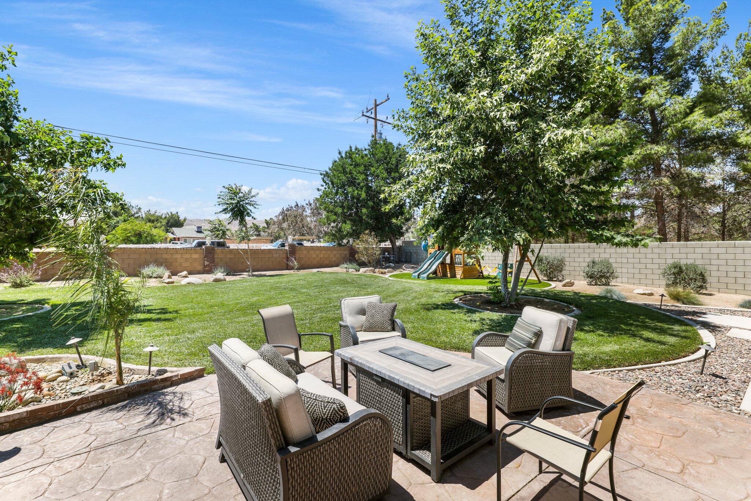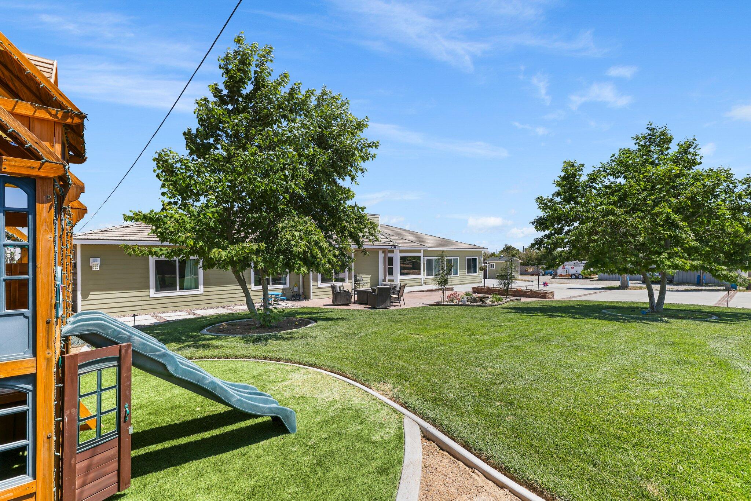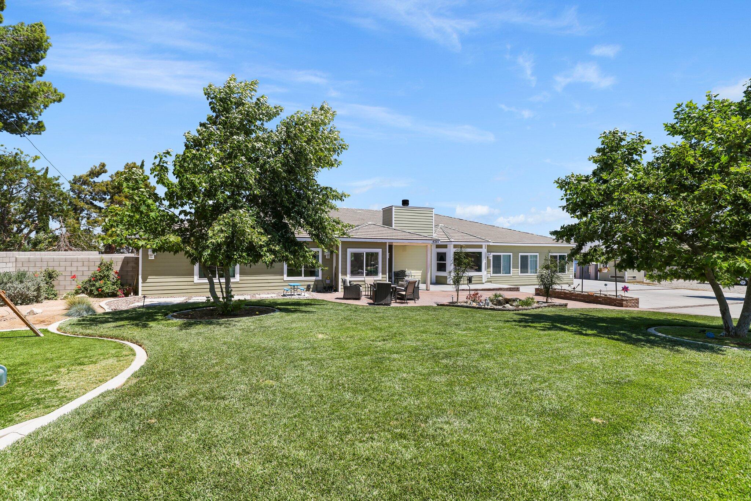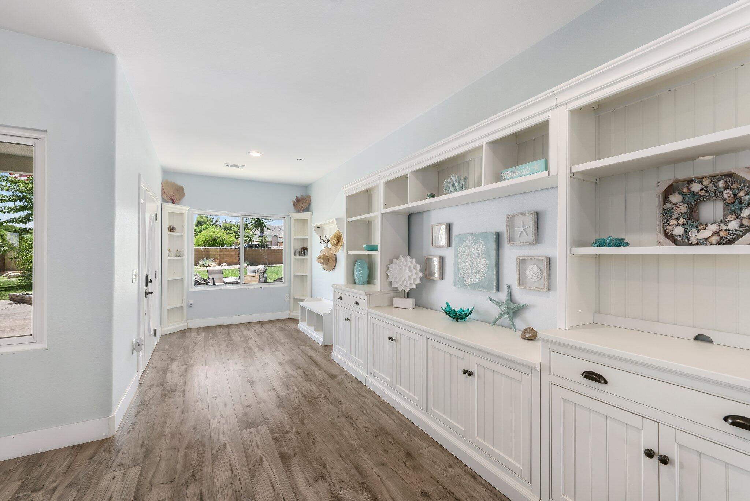4241, Ave N 3, Palmdale, CA, 93551
4241, Ave N 3, Palmdale, CA, 93551Basics
- Date added: Added 1 year ago
- Category: Residential
- Type: Single Family Residence
- Status: Active
- Bedrooms: 4
- Bathrooms: 6
- Lot size: 2.68 sq ft
- Year built: 2022
- Lot Size Acres: 2.68 sq ft
- Bathrooms Full: 4
- Bathrooms Half: 2
- County: Los Angeles
- MLS ID: 24004233
Description
-
Description:
Look no further. This exquisite ranch estate property has it all at just over 2.5 acres. Property is completely flat and usable. Beautifully crafted rebuilt and enlarged home completed in 2022. This 4800 square foot single story home has so many high-end design details to list. NO CARPET!! The house features LVP wide plank, distressed wood flooring. Dual pane, low E glass, dual HVAC units and a mini split, 4 bedrooms all with ensuite baths. Custom closets. 6 bathrooms. Primary suite has large sitting area, his and hers custom closets with center island, large walk in custom shower, Jacuzzi brand, jetted soaking tub, remote controlled Toto toilets and built in bidets that costs approximately 5k each. These Toto toilets feature auto opening lids, night lights, seat warming, custom settings, washing and air drying and tornado flush. So many features. The great room is so big it features a 20 seat farm table (included). Grand fire place. The Kitchen is a chefs delight. Prep sink, Thermador cook top, warming oven, dual ovens, dish washer and built in convection microwave. Built-in Sub Zero side-by-side refrigerator/freezer with matching cabinet applique. Color changing lighting over island area. Stunning Quartz countertops. Kraus work stations. Oversized cabinets and drawers. Also features a walk in butlers pantry with built in ice machine, wine fridge and Thermador Deluxe coffee maker that does it all. Expresso, Cappuccino, whole beans. Bring your barista and create amazing hot/iced drinks. Large walk in pantry. Indoor laundry room with its own toilet. Integrated smoke detectors with up-graded steel pipe fire sprinkler system throughout the house. Ceiling fans throughout. Recessed lighting. Finished game room, craft room and theatre room! Amazing pool area with covered patio off the house. BBQ area. Fenced and private. Front yard has water feature, plush grass and artificial turf around play set. Sitting area. Insulated dog house. Security camera(s) and lights around property. Block wall around property with electric gate entrance. 40 x 60 permitted insulated shop with its own permitted power. 57 panel solar panel system thats owned not leased. New Generac whole house generator with propane back up was just installed. Double covered carport. RV parking. Horse property with metal barn, horse shader and corral. 9' x 45' steel shipping storage container. Centrally located. Commuter friendly location. Come for a visit. Stay for a lifetime. Welcome home!
Show all description
Location
- Directions: Ave N to 45th to N3
Building Details
- Cooling features: Central Air
- Building Area Total: 4800 sq ft
- Garage spaces: 4
- Roof: Tile
- Construction Materials: Concrete, Wood Siding
Miscellaneous
- Listing Terms: Cash, Conventional
- Compensation Disclaimer: .
- Foundation Details: Slab
- Architectural Style: Ranch, Traditional
- CrossStreet: 45th Street
- Road Surface Type: Dirt
- Utilities: 220 Electric, Natural Gas Available, Solar, Sewer Connected
- Zoning: A1
Amenities & Features
- Appliances: Convection Oven, Dishwasher, Disposal, Double Oven, Freezer, Gas Oven, Refrigerator, Wine/Beverage Cooler, None
- Exterior Features: Playground
- Pool Features: In Ground
- WaterSource: Public
- Fireplace Features: Family Room
Ask an Agent About This Home
Courtesy of
- List Office Name: Pinnacle Estate Properties
