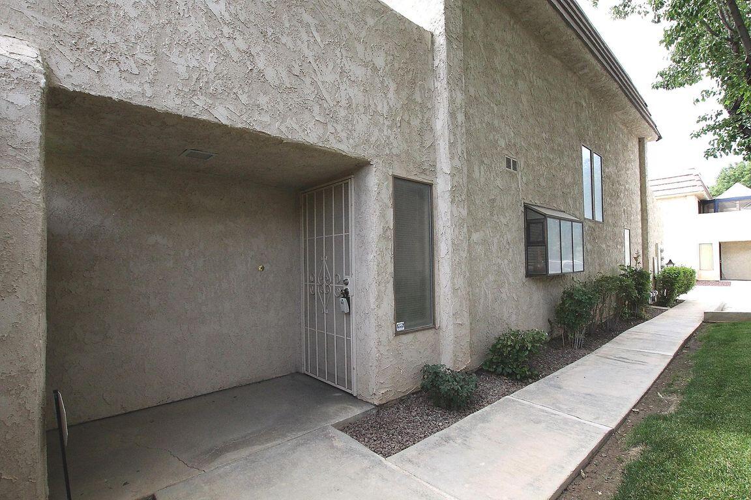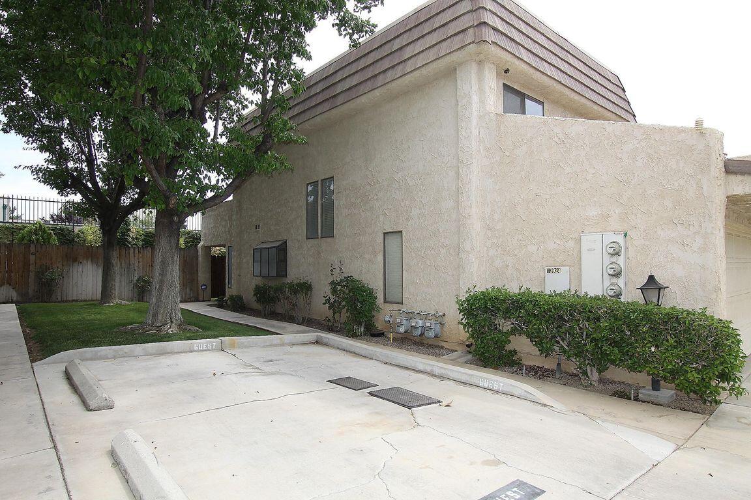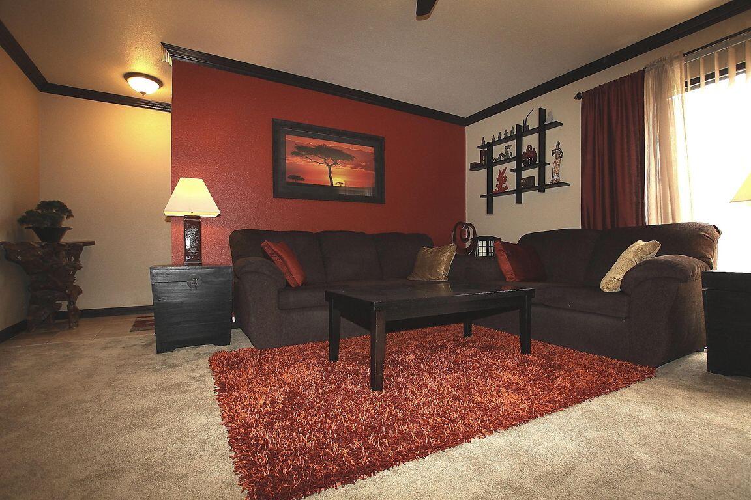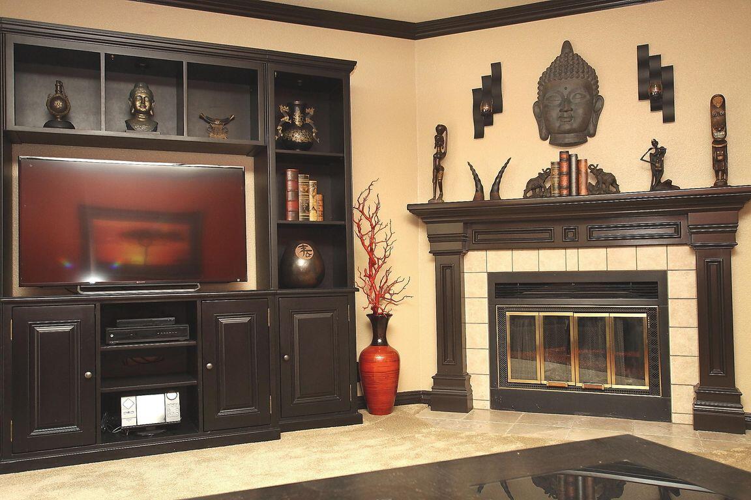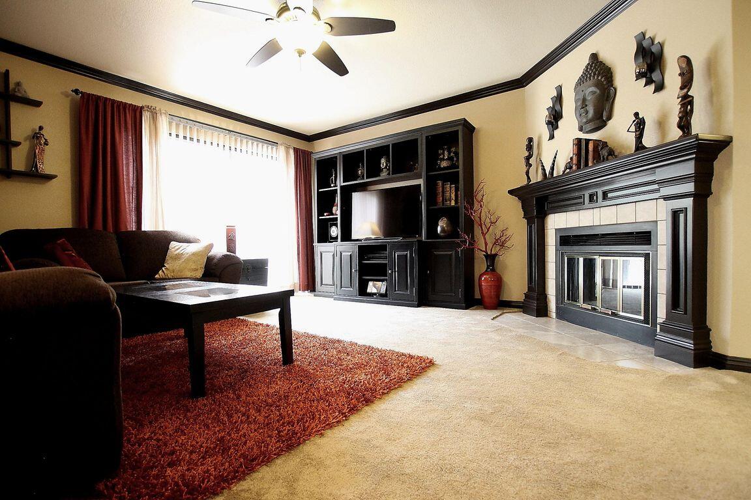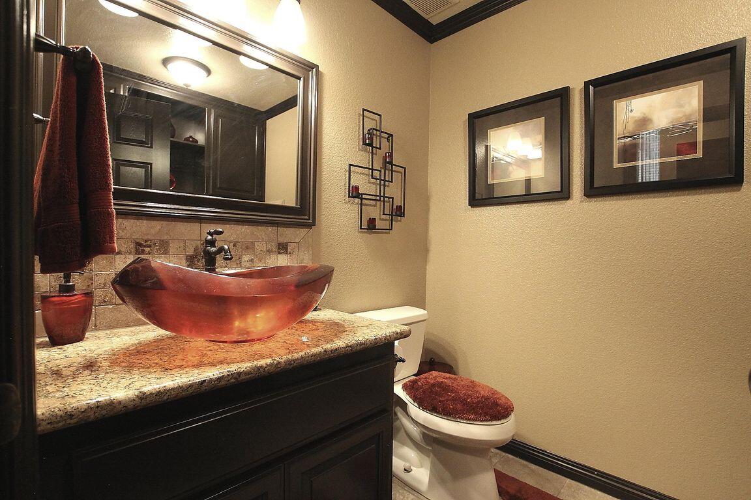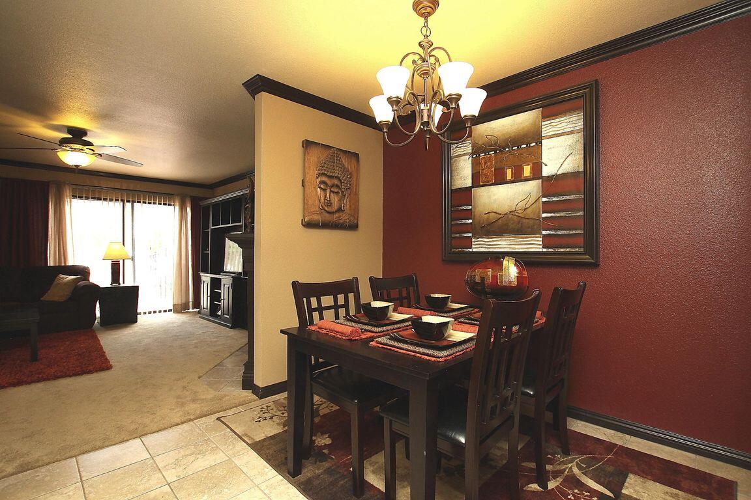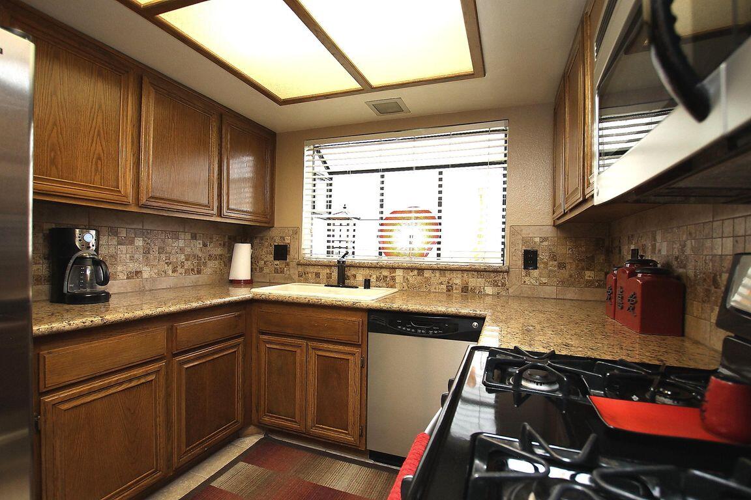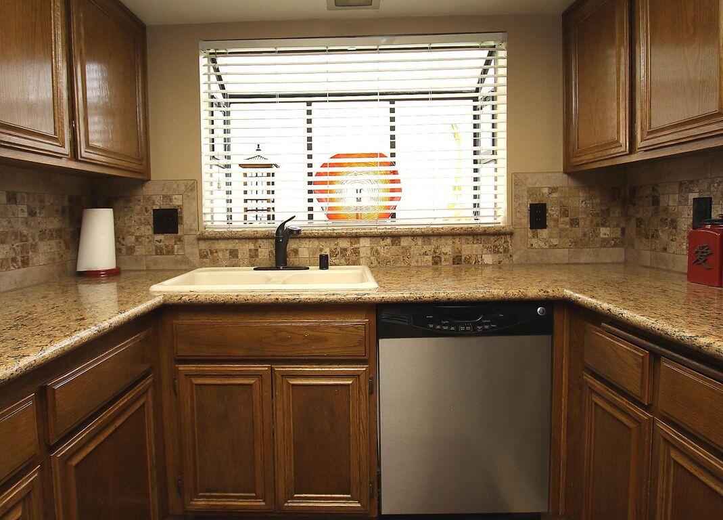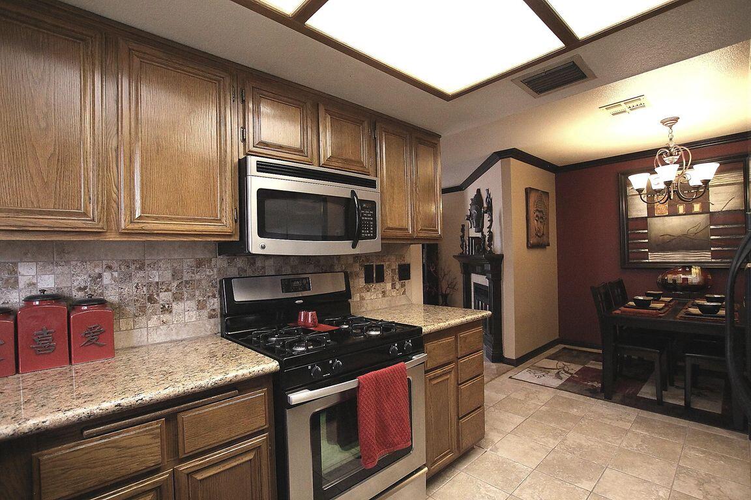428, Avenue J5, Lancaster, CA, 93534
428, Avenue J5, Lancaster, CA, 93534Basics
- Date added: Added 1 year ago
- Category: Residential
- Type: Condominium
- Status: Active
- Bedrooms: 2
- Bathrooms: 2
- Lot size: 1.8 sq ft
- Year built: 1985
- Lot Size Acres: 1.8 sq ft
- Bathrooms Full: 2
- Bathrooms Half: 0
- County: Los Angeles
- MLS ID: 24000046
Description
-
Description:
Modern marvel awaits and can be financed with your VA eligibility. Every inch has been stunningly upgraded, inviting you to fall in love the moment you step inside. Discover a cozy fireplace with a custom mantle in the spacious living room, complemented by crown molding and custom baseboards throughout. The fully remodeled kitchen boasts rich granite countertops, a stone tile backsplash, and gleaming stainless steel appliances. Each bathroom and the laundry room have also been beautifully reimagined with custom cabinets, granite countertops, custom fixtures, vessel sinks, custom mirrors, and elegant tile showers. Each bedroom is a master retreat, featuring a walk-in closet and a private sink. Step outside to a private balcony with a canopy, a 2-car attached garage with direct home access, and a private yard with a patio cover and low-maintenance artificial turf. Don't miss out on this extraordinary gem—schedule your viewing today!
Show all description
Location
- Directions: Take Avenue J , east from the freeway to Beech Avenue. Take Beech south to J5. Enter the security gate to property.
Building Details
- Cooling features: Central Air
- Building Area Total: 1380 sq ft
- Garage spaces: 2
- Roof: Tile
- Construction Materials: Stucco, Wood Siding
- Fencing: Back Yard, Block, Wood
Miscellaneous
- Listing Terms: VA Loan, Cash, Conventional
- Compensation Disclaimer: The listing broker's offer of compensation is made only to participants of the MLS where the listing is filed.
- Foundation Details: Slab
- Architectural Style: Contemporary
- CrossStreet: Beech and J5
- Pets Allowed: Yes
- Road Surface Type: Paved, Public
- Utilities: Cable TV, Internet, Sewer Connected
- Zoning: LRR315UDP
Amenities & Features
- Laundry Features: Laundry Room
- Patio And Porch Features: Covered
- Appliances: Dishwasher, Disposal, Dryer, Gas Oven, Gas Range, Microwave, Washer
- Flooring: Carpet, Tile
- Pool Features: Community
- WaterSource: Public
- Fireplace Features: Living Room
- Spa Features: Community, Gunite, In Ground
Ask an Agent About This Home
Fees & Taxes
- Association Fee Includes: Trash, Spa, Roof Maintenance, Greenbelt/Park, Exterior Maintenance, Community Pool
Courtesy of
- List Office Name: Berkshire Hathaway HomeServices Troth, REALTORS
