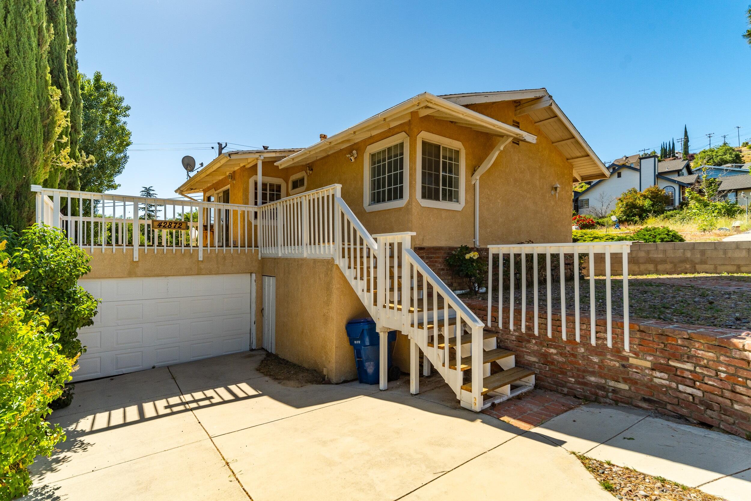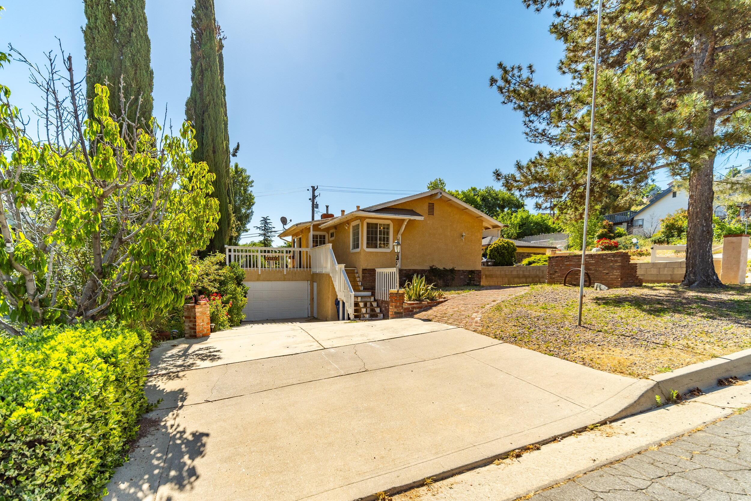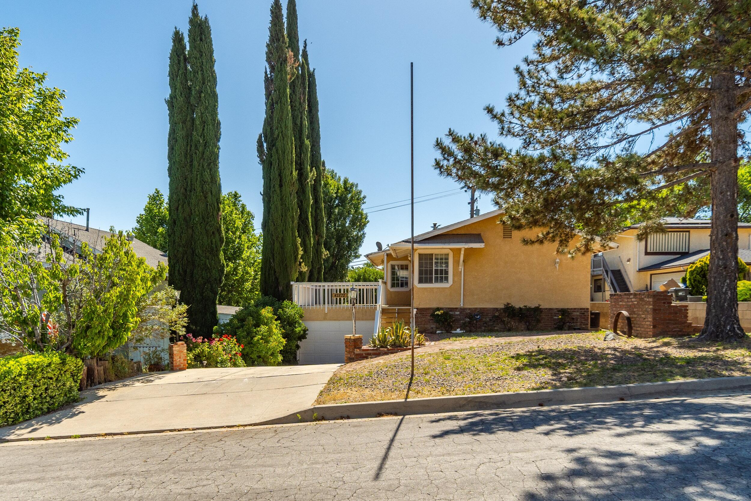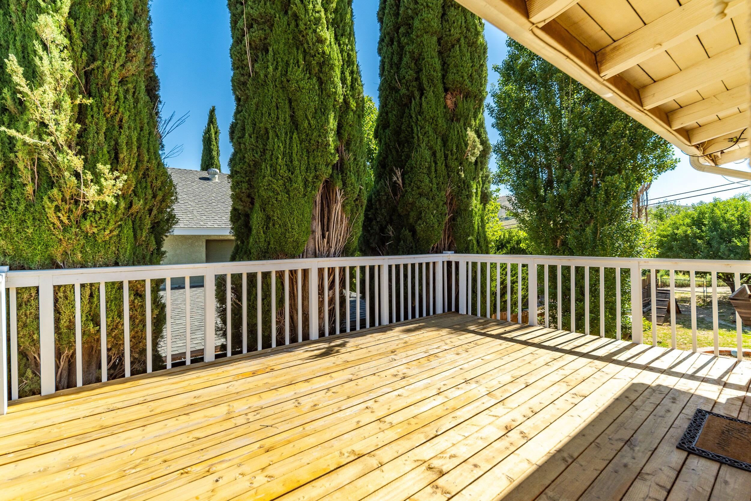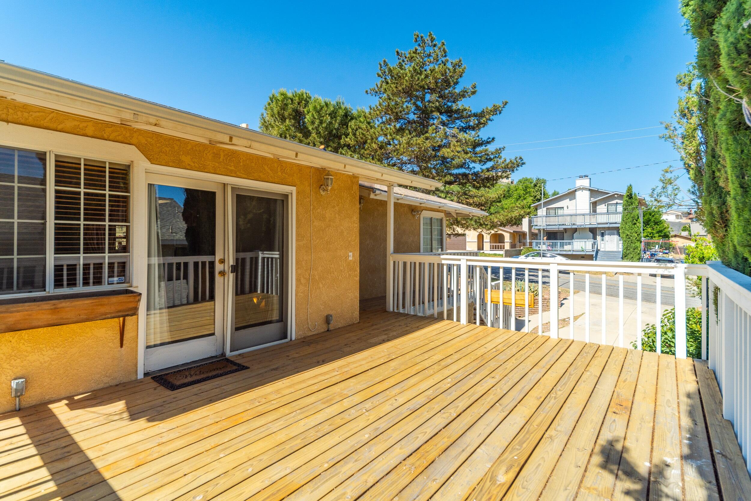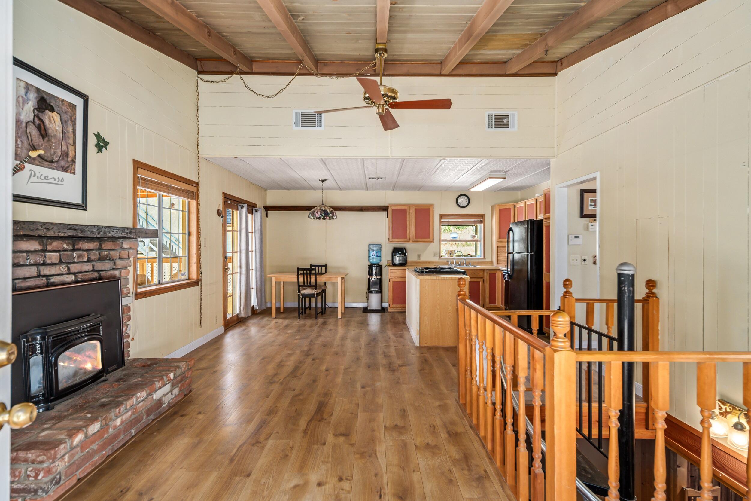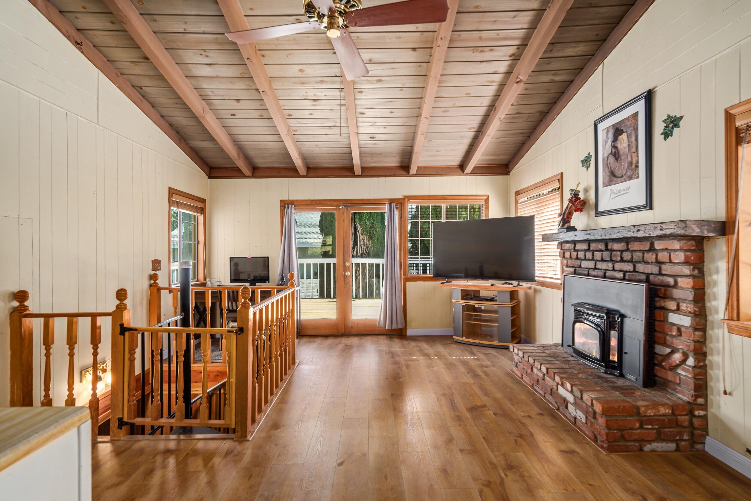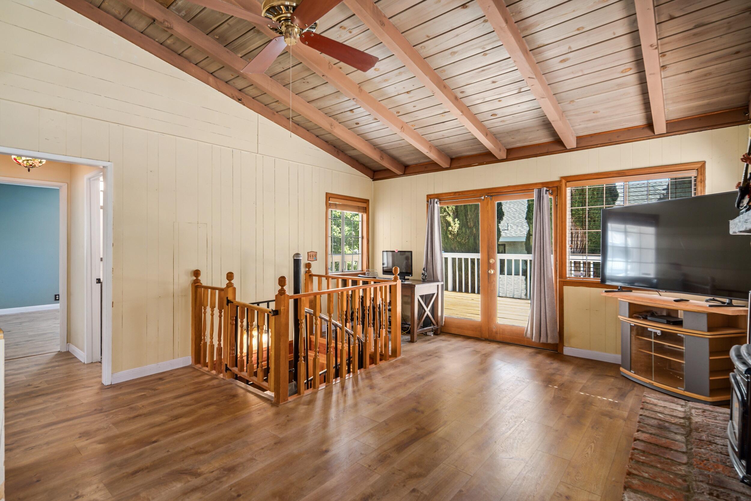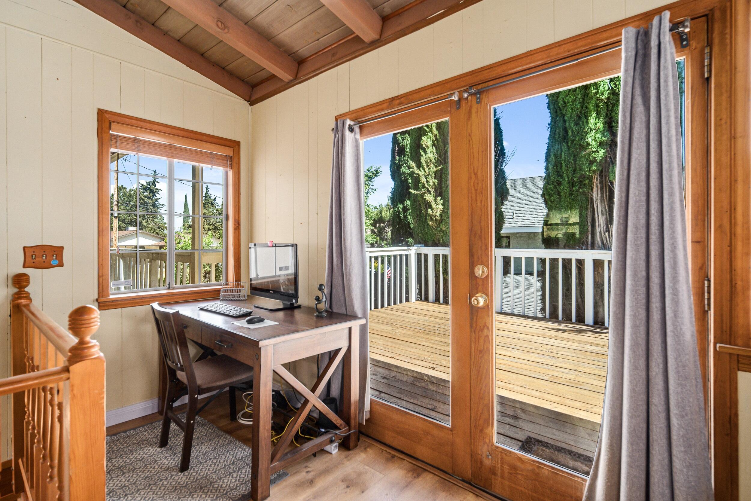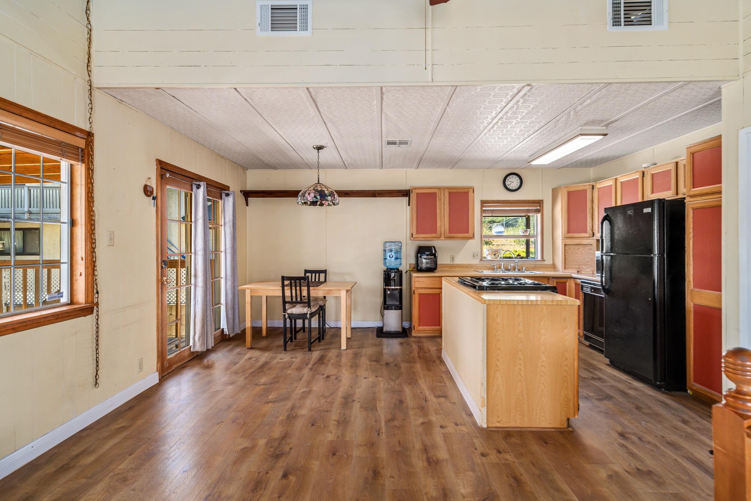42872, Montello, Lake Hughes, CA, 93532
42872, Montello, Lake Hughes, CA, 93532Basics
- Date added: Added 1 year ago
- Category: Residential
- Type: Single Family Residence
- Status: Active
- Bedrooms: 2
- Bathrooms: 1
- Lot size: 0.17 sq ft
- Year built: 1966
- Lot Size Acres: 0.17 sq ft
- Bathrooms Full: 1
- Bathrooms Half: 0
- County: Los Angeles
- MLS ID: 24004045
Description
-
Description:
Quaint Home on Large Lot in Lake Elizabeth - This property backs up to a large open space that was once the Lake Elizabeth Golf Course. The main floor has an open living room, dining area and kitchen. The living room has vaulted open beam tongue & groove ceiling. brick surround fireplace w/gas Earthstove insert along with a distressed wood mantel. The kitchen and dining area have faux tintype ceiling panels reminiscent of the early 1900's but with all the amenities of today such as a stainless steel sink, center island with gas range, refrigerator and plenty of cabinets. Entertaining is made easy with 2 large decks. The covered deck off the dining area increases the living and entertaining space with its beautiful view the backyard and beyond. Both bedrooms have mini walk in closets and ceiling fans. The full bathroom has been remodeled with tile floors, soaking tub with shower, tiled surround and bronzed fixtures. It is rare to have a home with a basement or cellar well this one does. The spiral staircase from the living room takes you to the cool stone floor cellar/bonus room and the huge laundry room with space for so much more. There is also additional storage in the garage area and a shed out back. There is also Paid Solar! This is a great opportunity to live in this wonderful community.
Show all description
Location
- Directions: Elizabeth Lake Rd to Ranch Club Rd to Montello Dr
Building Details
- Cooling features: Central Air
- Building Area Total: 1220 sq ft
- Garage spaces: 2
- Roof: Composition, Shingle
- Construction Materials: Stucco, Wood Siding
- Fencing: Back Yard, Chain Link, Wood
- Lot Features: Rectangular Lot, Views
Video
Miscellaneous
- Listing Terms: VA Loan, USDA Loan, Cash, Conventional, FHA
- Compensation Disclaimer: The listing broker's offer of compensation is made only to participants of the MLS where the listing is filed.
- Foundation Details: Combination
- Architectural Style: Traditional
- CrossStreet: Sandrock Dr/Ranch Club Rd
- Pets Allowed: Yes
- Road Surface Type: Paved, Public
- Utilities: Propane, Solar
- Zoning: SFR
Amenities & Features
- Laundry Features: Laundry Room
- Patio And Porch Features: Covered, Deck
- Appliances: Disposal, Gas Range, Refrigerator, None
- Flooring: Pebble/Rock, Tile, Laminate
- Sewer: Septic System
- Heating: Natural Gas, Propane
- Parking Features: RV Access/Parking
- Pool Features: None
- WaterSource: Public
- Fireplace Features: Gas, Living Room
Ask an Agent About This Home
Courtesy of
- List Office Name: Teri Gordon Real Estate
