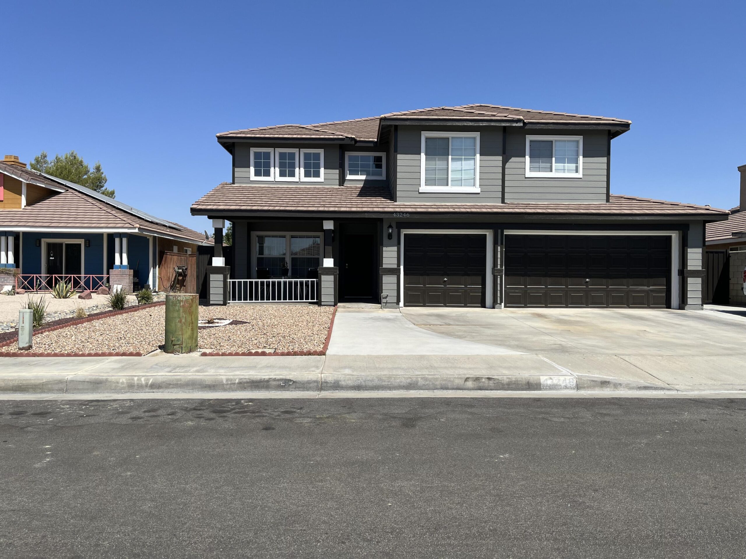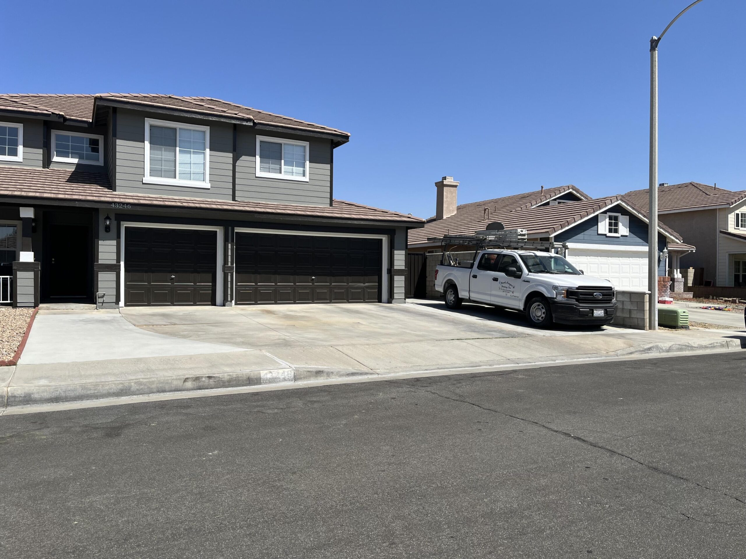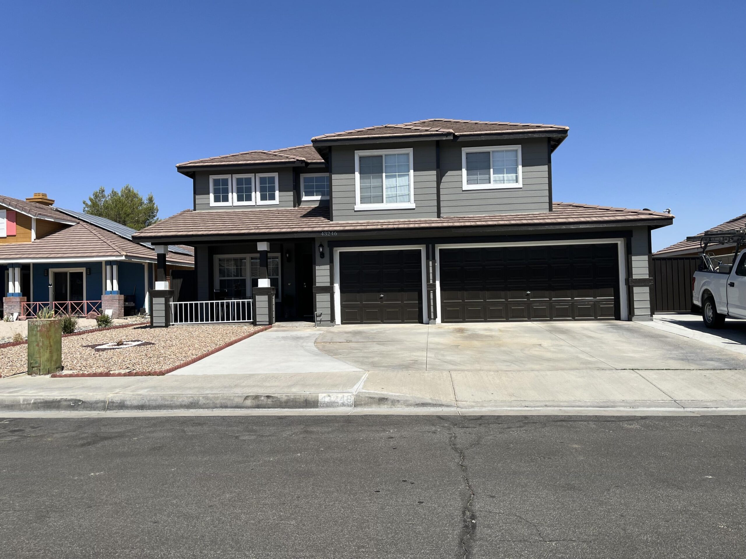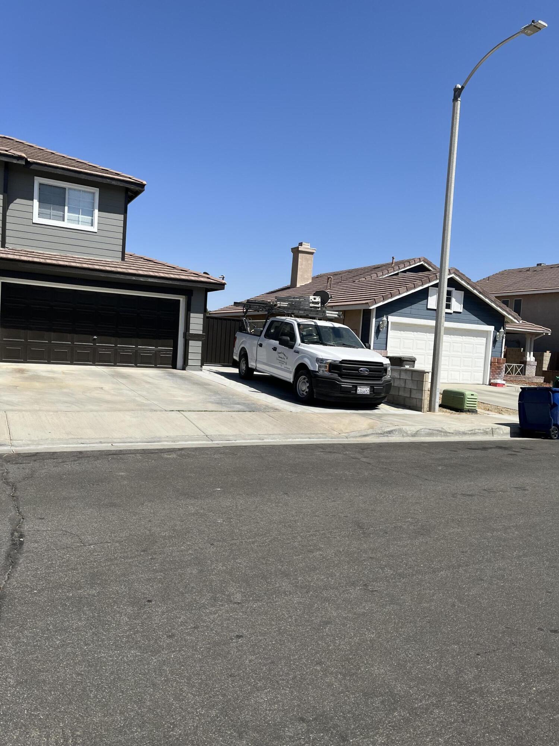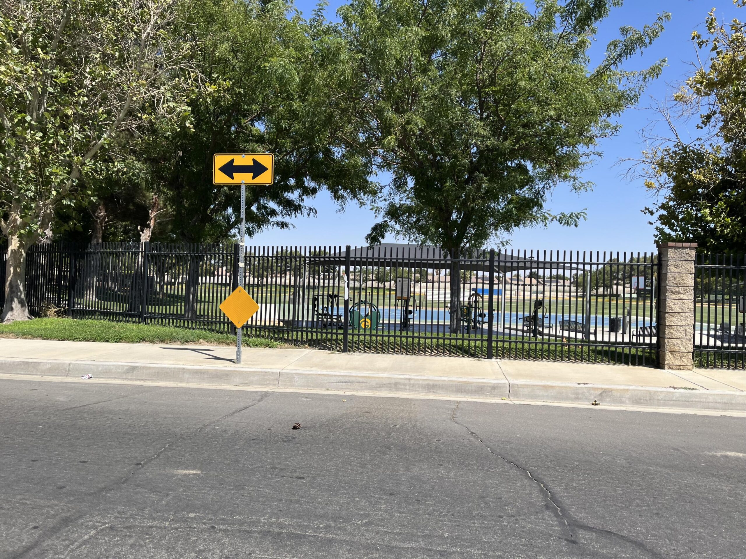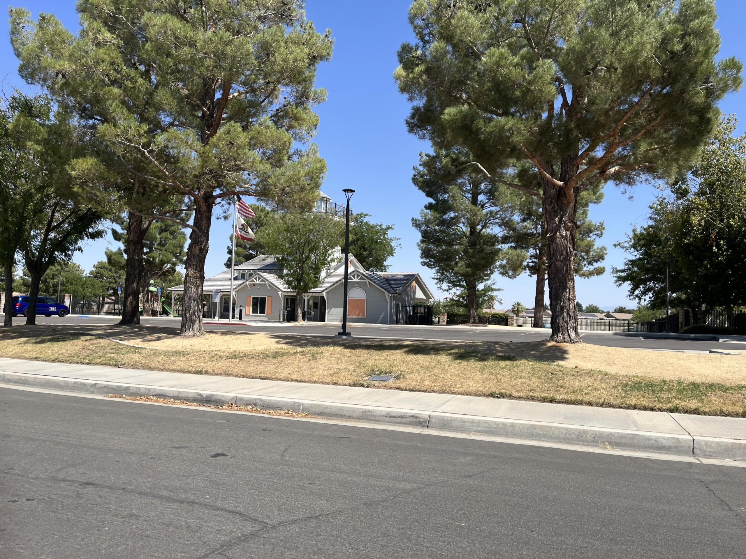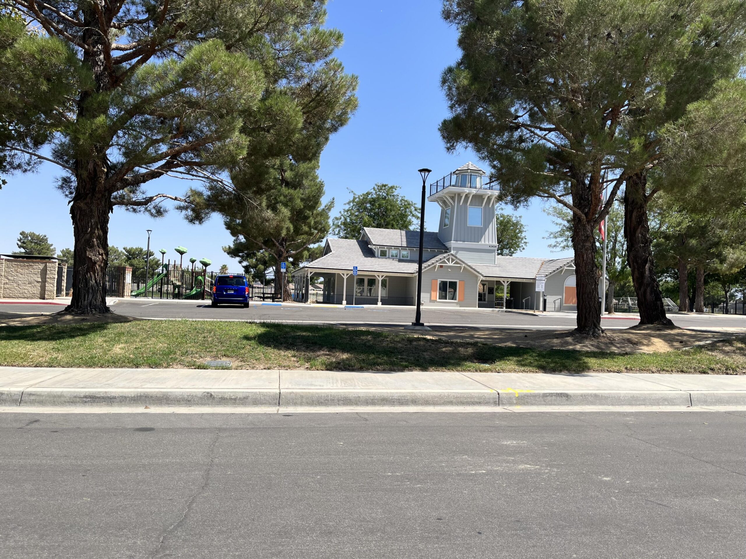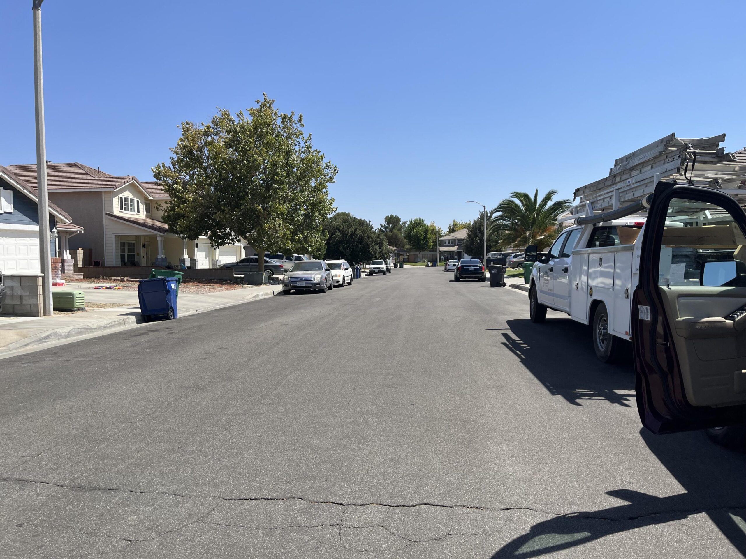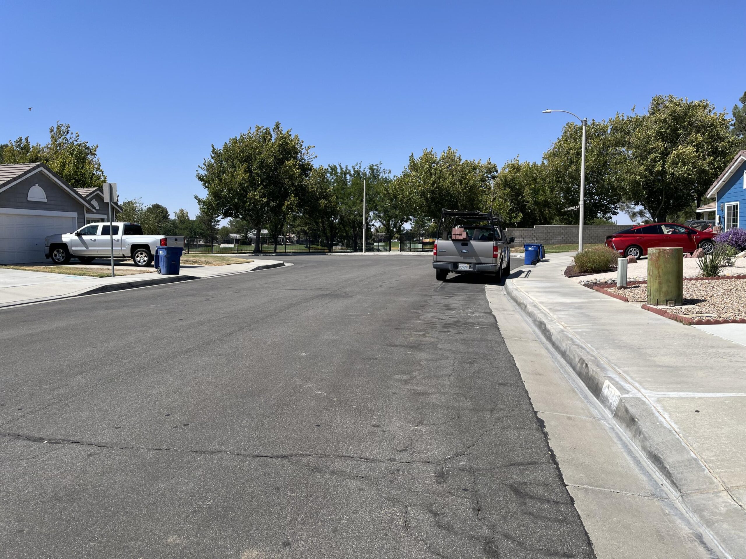43246, Darby, Lancaster, CA, 93535
43246, Darby, Lancaster, CA, 93535Basics
- Date added: Added 1 year ago
- Category: Residential
- Type: Single Family Residence
- Status: Active
- Bedrooms: 5
- Bathrooms: 3
- Lot size: 0.17 sq ft
- Year built: 1994
- Lot Size Acres: 0.17 sq ft
- Bathrooms Full: 2
- Bathrooms Half: 1
- County: Los Angeles
- MLS ID: 24005933
Description
-
Description:
Gorgeous up-graded 5 Bedroom 3 Car Garage Home, with a stunning back yard for all your family reunions. beautiful laminated wood flooring and tile through out, professionally Painted inside and outside, with a wrought Iron fence balcony to enjoy the evenings looking at the stars, a Spacious Kitchen with an extended Counter and new Granite. remodeled Bathrooms with Granite Sink counters. Your buyers will loved this home.
Show all description
This is a very desirable neighborhood with its on Family Park (SKY TOWER PARK) one block from this beautiful Home and close to the Soccer Park and close to Northrop Grumman .
This Home is also close to Eastside High School for Families that have Teenagers. This home has a 3 Car Garage with an R.V. Access large Cement Slab that makes it easy to park your R.V and a New Metal Gate. The Back yard is ready for your buyers enjoyment with three Storage Sheds and a Nice Fire Pit for the cool evenings that includes a large Cover Patio that makes this back yard perfect for entertaining, There is a Water Channel behind the back yard that makes this home more private since there is no direct neighbor behind the back yard.
This Home is on a MOVE IN CONDITION.
Bring your buyers by, you will not be disappointed.
Location
- Directions: Take Ave K to 30th St East, go South to K 8, go East on K 8 to 32nd St East, go North on 32nd St E to Kaylyn St. Go East on Kaylyn to Darby St. go North on Darby St to Property.
Building Details
- Cooling features: Central Air
- Building Area Total: 1991 sq ft
- Garage spaces: 3
- Roof: Tile
- Construction Materials: Frame, Stucco, Wood Siding
- Fencing: Back Yard
Miscellaneous
- Listing Terms: Cash, Conventional, FHA
- Compensation Disclaimer: .
- Foundation Details: Slab
- Architectural Style: Modern
- CrossStreet: Kaylyn St.
- Pets Allowed: Yes
- Road Surface Type: Paved, Public
- Utilities: Natural Gas Available
- Zoning: LRA22
Amenities & Features
- Laundry Features: Gas Hook-up, Downstairs, Common Area
- Patio And Porch Features: Covered, Slab
- Appliances: Dishwasher, Disposal, Gas Oven, Gas Range, None
- Flooring: Laminate
- Parking Features: RV Access/Parking
- Pool Features: None
- WaterSource: Public
- Fireplace Features: Family Room, Gas
Ask an Agent About This Home
Courtesy of
- List Office Name: Real Estate Professionals of A.V.
