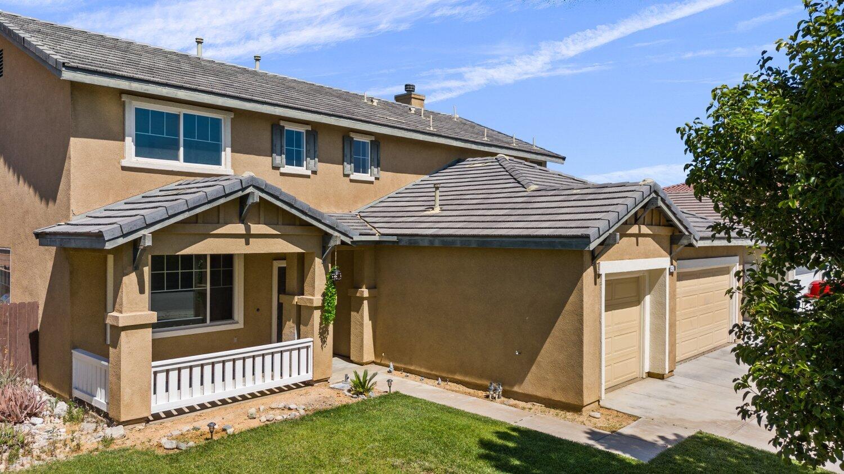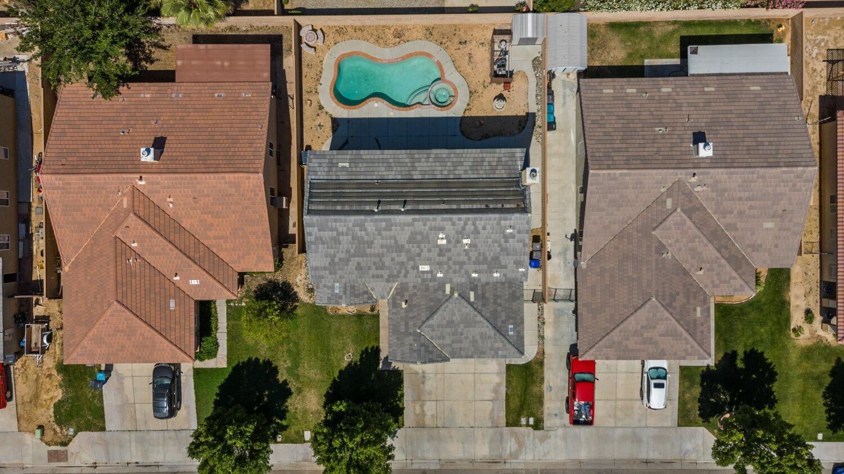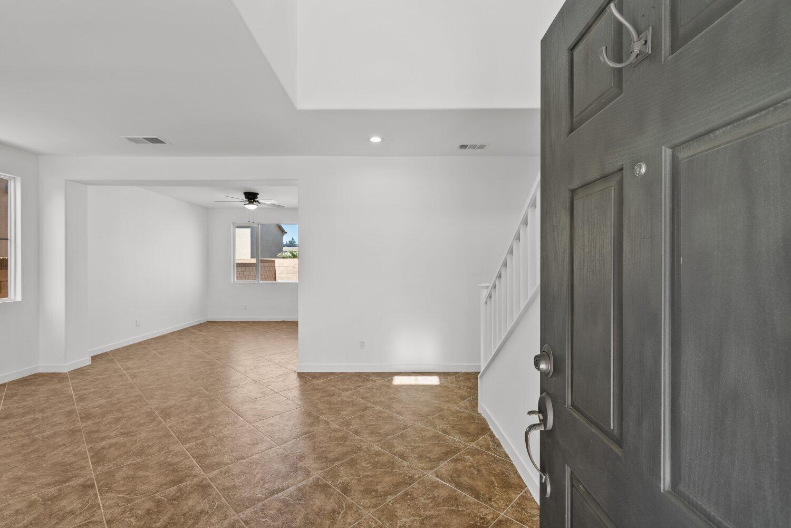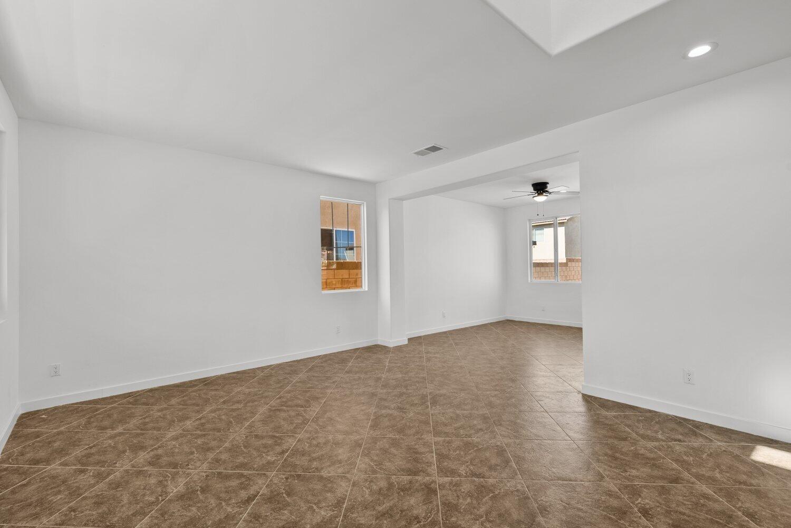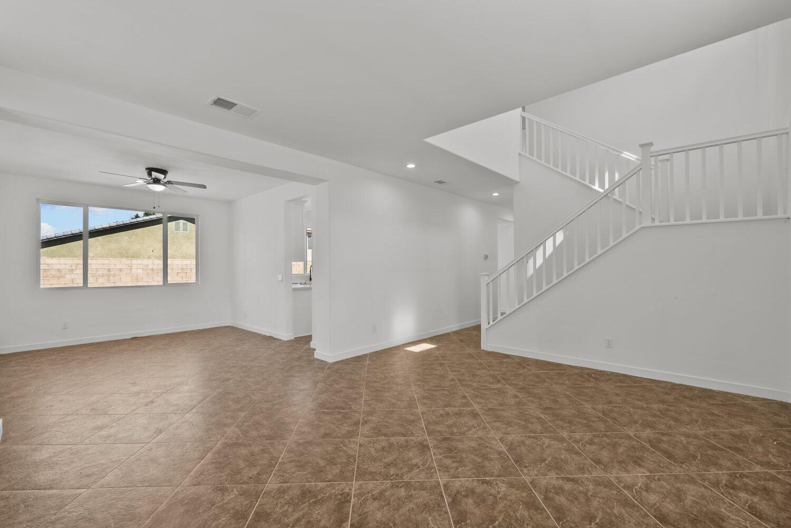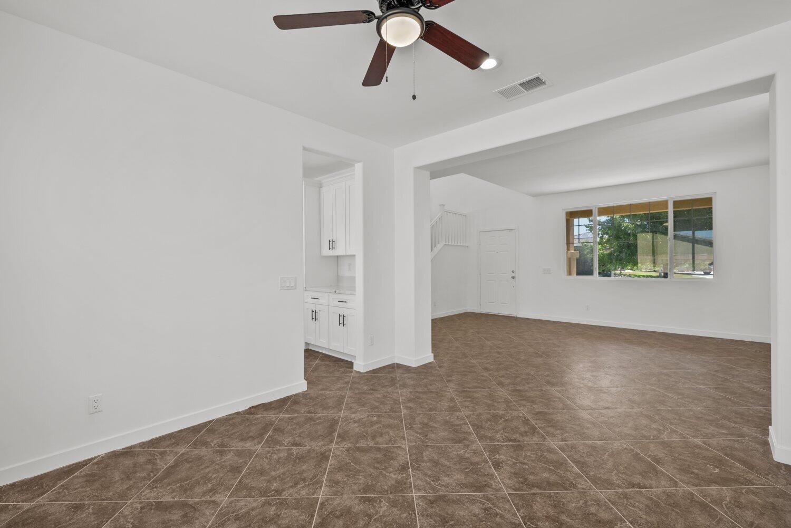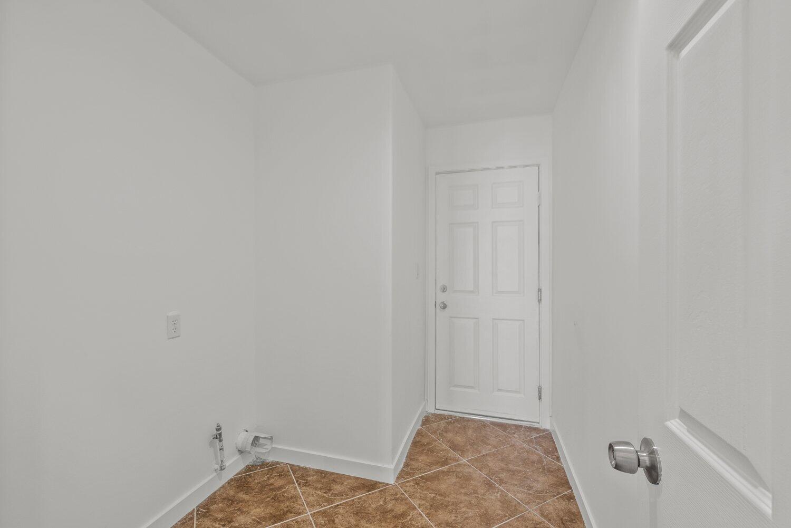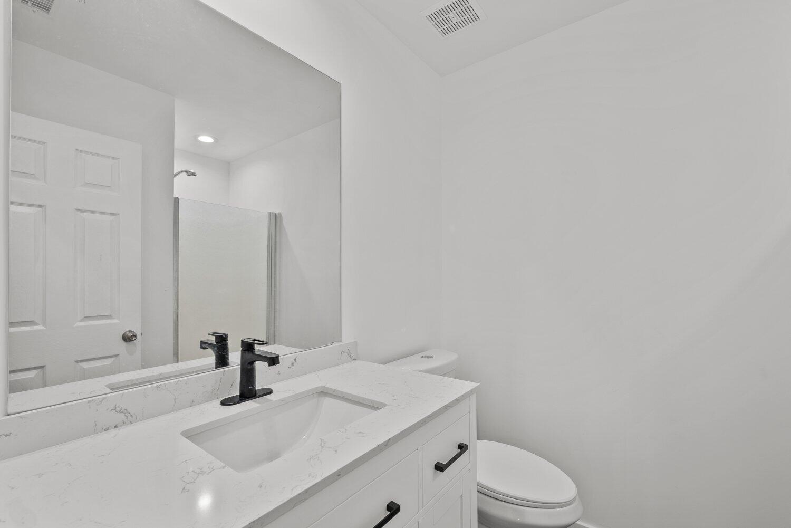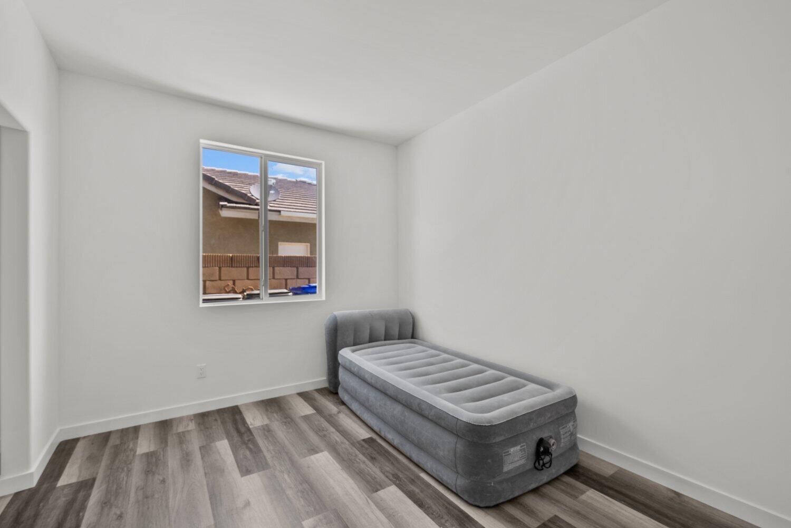43719, Brandon Thomas, Lancaster, CA, 93536
43719, Brandon Thomas, Lancaster, CA, 93536Basics
- Date added: Added 1 year ago
- Category: Residential
- Type: Single Family Residence
- Status: Active
- Bedrooms: 4
- Bathrooms: 3
- Lot size: 0.16 sq ft
- Year built: 2006
- Lot Size Acres: 0.16 sq ft
- Bathrooms Full: 3
- Bathrooms Half: 0
- County: Los Angeles
- MLS ID: 24006810
Description
-
Description:
Introducing this stunning property in Lancaster, boasting 4 bedrooms, 3 bathrooms, and 2,680 square feet of luxurious living space. Inside, discover recessed lighting that illuminates the entire home, along with the added allure of a refreshing pool and spa. The family room offers a spacious and inviting atmosphere, while the kitchen impresses with its generous layout, complete with ample storage, quartz countertops featuring an elegant white and black marble pattern, an island, and top-of-the-line appliances including a refrigerator and built-in gas stove. Open to the
Show all description
dining room, the kitchen is enhanced by a ceiling fan and a cozy fireplace, perfect for gatherings. A convenient laundry room and a ¾ bathroom with a walk-in shower are located downstairs. Upstairs, another expansive family room awaits, providing additional versatile space. The primary
bedroom exudes comfort and style, featuring its own full bathroom with dual sinks, a separate bathtub and shower, and a private toilet room, as well as a spacious walk-in closet. The remaining bedrooms offer ample closet space and are bathed in natural light. The hall bathroom upstairs is equally impressive, boasting dual sinks and a full suite of amenities. Outside, the backyard oasis beckons with a sparkling in-ground pool and spa, accompanied by a patio area, perfect for outdoor entertaining and relaxation. This property is a true gem, offering the epitome of comfort and
luxury living.
Location
- Directions: Crossroads Ave K and 60th St W
Building Details
- Building Area Total: 2680 sq ft
- Garage spaces: 3
- Roof: Shingle
- Construction Materials: Wood Siding
Miscellaneous
- Listing Terms: Cash, Conventional
- Foundation Details: Combination
- Architectural Style: Contemporary
- CrossStreet: Crossroads Ave K and 60th St W
- Road Surface Type: Private
- Utilities: Sewer Connected, None
- Zoning: LRR7000
Amenities & Features
- Laundry Features: Laundry Room
- Appliances: Gas Range, Refrigerator
- Heating: Central
- Pool Features: Private, In Ground
- WaterSource: Public
- Spa Features: Private
Ask an Agent About This Home
Courtesy of
- List Office Name: JohnHart Real Estate

