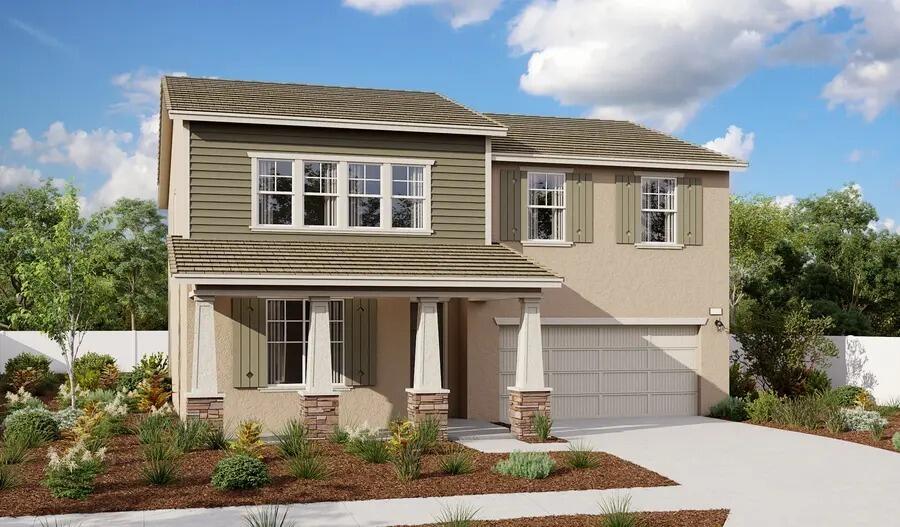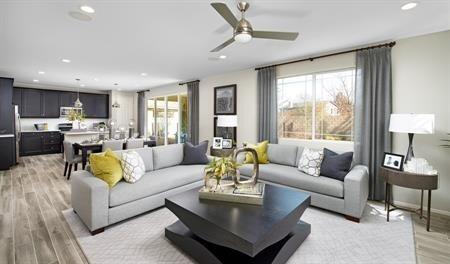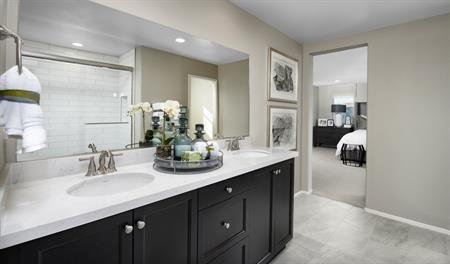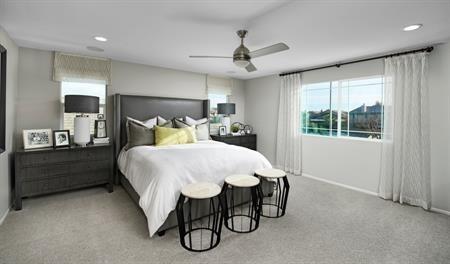43892, Hampton, Lancaster, CA, 93535
43892, Hampton, Lancaster, CA, 93535Basics
- Date added: Added 1 year ago
- Category: Residential
- Type: Single Family Residence
- Status: Active
- Bedrooms: 4
- Bathrooms: 3
- Lot size: 0.16 sq ft
- Year built: 2024
- Lot Size Acres: 0.16 sq ft
- Bathrooms Full: 3
- Bathrooms Half: 0
- County: Los Angeles
- MLS ID: 24007575
Description
-
Description:
Explore this must-see Tourmaline model home! Included features: an inviting covered entry; a versatile flex room; a well-appointed kitchen offering maple cabinets, quartz countertops, a roomy pantry and a center island; an open dining area; a spacious great room boasting a fireplace; an airy loft; a lavish primary suite showcasing a generous walk-in closet and a private bath; a deluxe laundry with cabinets, a sink, a washer and a dryer; a convenient storage area and a 2-car garage. This home also offers additional windows and ceiling fan prewiring in select rooms as well as ceramic tile flooring throughout. Visit today!
Show all description
Location
- Directions: 14 Freeway North, Exit Ave K, Left on Ave K, Right on 60th St West, Left W. Ave J-8, Left 61st W., Left Starview Dr., Right onto Hampton St. You have reach your destination.
Building Details
- Building Area Total: 2667 sq ft
- Garage spaces: 2
- Roof: Concrete Shake
- Construction Materials: Frame, Wood Siding
- Fencing: Back Yard, Block
- Lot Features: Rectangular Lot
Miscellaneous
- Listing Terms: VA Loan, Cash, Conventional, FHA
- Foundation Details: Slab
- CrossStreet: 60th St West
- Road Surface Type: Public
- Utilities: Natural Gas Available, Sewer Connected
- Zoning: Res
Amenities & Features
- Laundry Features: Laundry Room, Upstairs
- Patio And Porch Features: Slab
- Appliances: Disposal, Gas Oven, Microwave, Refrigerator, Washer, None
- Flooring: Vinyl
- Heating: Central, Natural Gas
- Pool Features: None
- WaterSource: Public
- Fireplace Features: None
Ask an Agent About This Home
Courtesy of
- List Office Name: Richmond American Homes of Maryland



