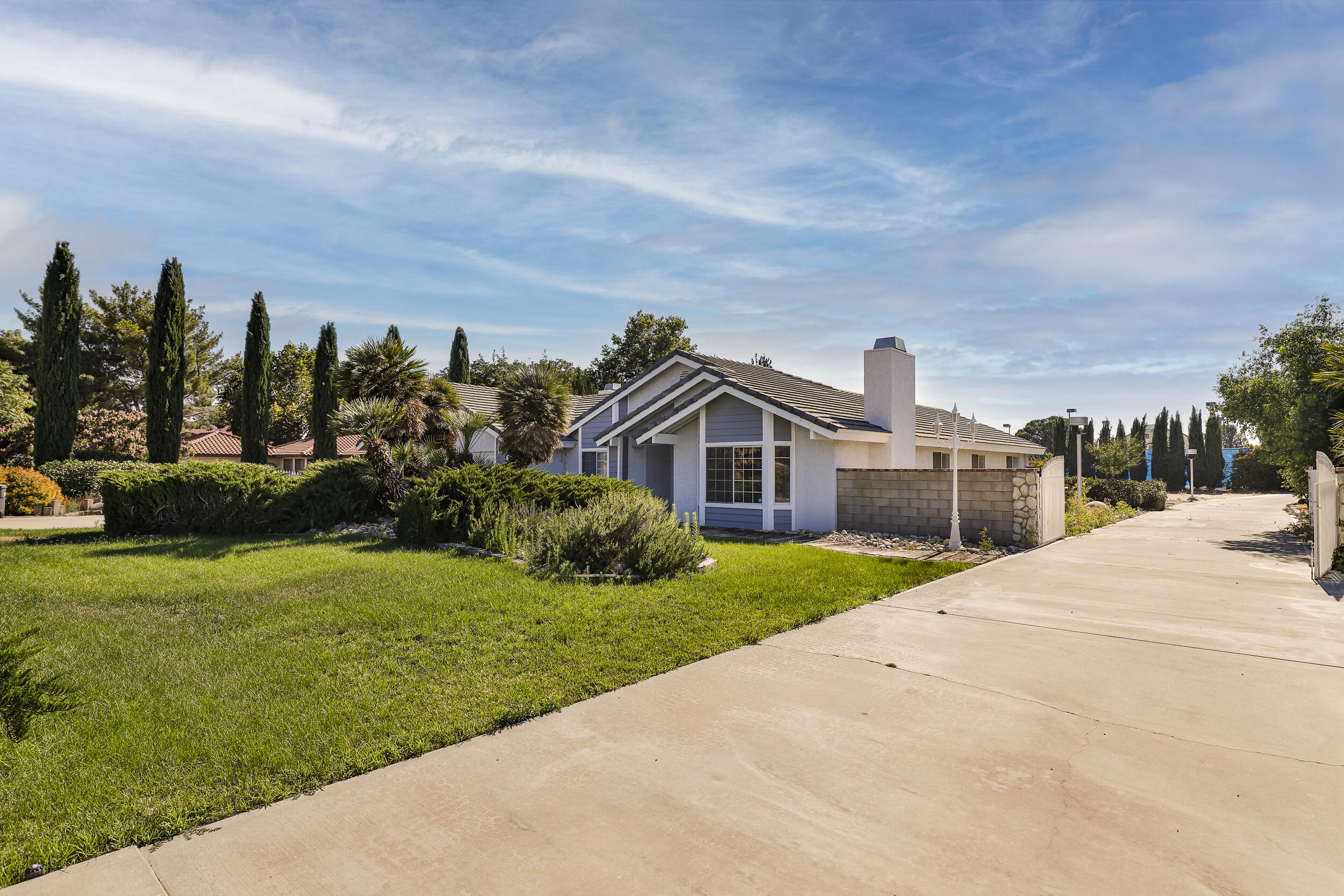43909, Ryckebosch, Lancaster, CA, 93535
43909, Ryckebosch, Lancaster, CA, 93535Basics
- Date added: Added 1 year ago
- Category: Residential
- Type: Single Family Residence
- Status: Active
- Bedrooms: 3
- Bathrooms: 3
- Lot size: 0.92 sq ft
- Year built: 1988
- Lot Size Acres: 0.92 sq ft
- Bathrooms Full: 3
- Bathrooms Half: 0
- County: Los Angeles
- MLS ID: 24005417
Description
-
Description:
If you have been looking for a home in the Rancho Tierra del Sol neighborhood. , this gorgeous gated estate spans 2,282 living square feet and a total of almost an acre total in outdoor space. Giving you an unparalleled living experience. As you enter through the grand entrance, you're greeted by gleaming hardwood floors extending throughout the home, adding warmth and elegance to every room.
The spacious layout effortlessly blends contemporary design with timeless charm, providing a seamless flow for entertaining and everyday living. The highlight of this remarkable property is its expansive outdoor area, perfect for those who love to entertain or relax in style. Imagine hosting gatherings in the impressive swimming pool area, where crystal-clear waters beckon on sunny days. Adjacent to the pool, a private tennis court invites you to indulge in a friendly match or two with friends and family. For more intimate gatherings, a charming gazebo offers a shaded retreat, ideal for enjoying morning coffee or evening cocktails while taking in the serene surroundings. Nearby, a BBQ area provides the perfect setting for al fresco dining, ensuring memorable moments with loved ones.
Back inside, the gourmet kitchen is a chef's dream, featuring top-of-the-line appliances, granite countertops, and ample storage space. The adjacent dining area with a fireplace, for those rainy days or just to create a delightful ambiance for every meal. This exceptional property offers the best of both worlds - privacy and convenience. Whether you're relaxing by the pool, enjoying a game of tennis, or entertaining guests under the stars, this home represents the epitome of luxury living.
Show all description
Location
- Directions: 40th St & K
Building Details
- Cooling features: Central Air
- Building Area Total: 2282 sq ft
- Garage spaces: 3
- Roof: Tile
- Construction Materials: Wood Siding, Stucco
- Fencing: Block, Wrought Iron
- Lot Features: Rectangular Lot
Miscellaneous
- Listing Terms: VA Loan, Cash, Conventional, FHA
- Compensation Disclaimer: .
- Foundation Details: Slab
- Architectural Style: Traditional
- CrossStreet: Paula Street
- Road Surface Type: Public
- Utilities: 220 Electric, Sewer Connected
- Zoning: LRRR1
Amenities & Features
- Laundry Features: Hallway, Gas Hook-up
- Patio And Porch Features: Covered
- Appliances: Convection Oven, Dishwasher, Double Oven, Microwave
- Exterior Features: Tennis Court(s)
- Flooring: Hardwood
- Heating: Central, Natural Gas
- Parking Features: RV Access/Parking
- Pool Features: In Ground, Gunite
- WaterSource: Public
- Fireplace Features: Family Room
- Spa Features: Gunite, In Ground
Ask an Agent About This Home
Fees & Taxes
- Association Fee Includes: None - See Remarks
Courtesy of
- List Office Name: Redfin Corporation
