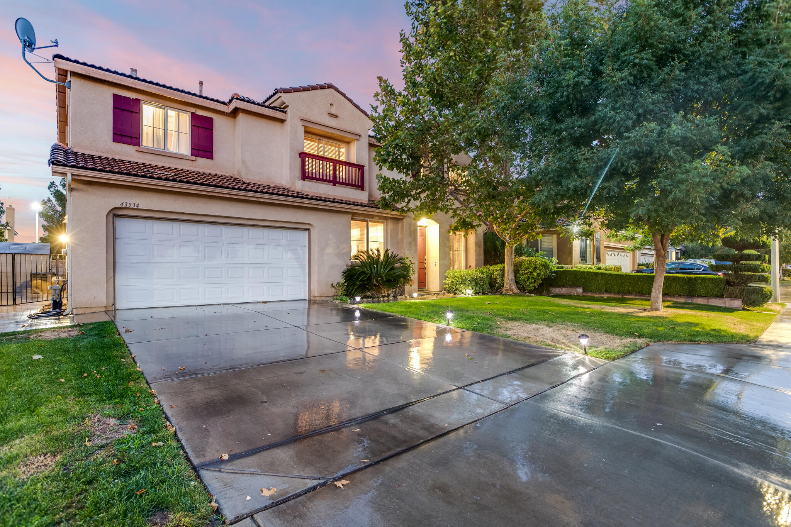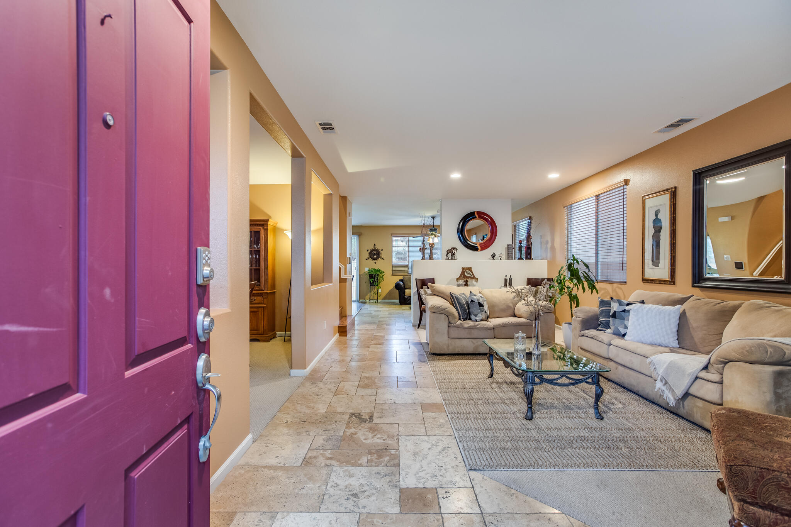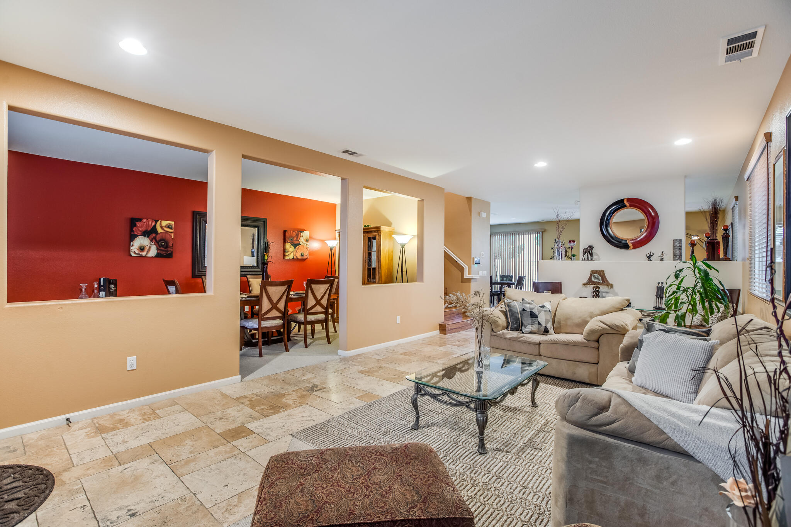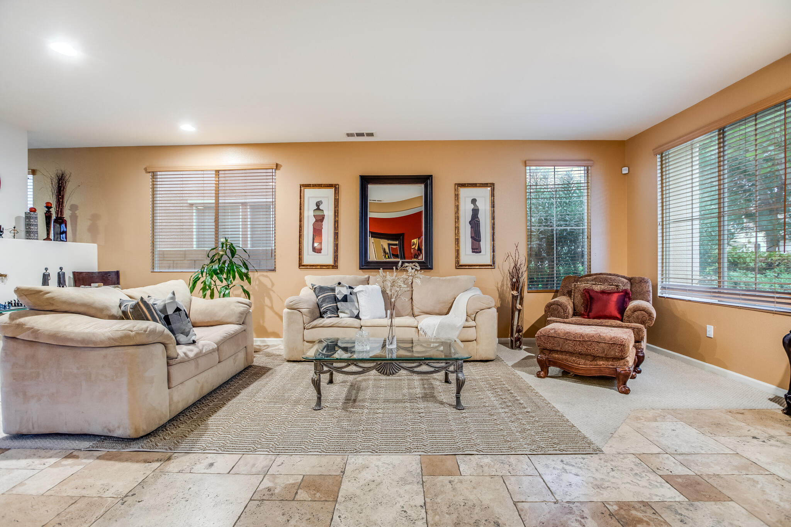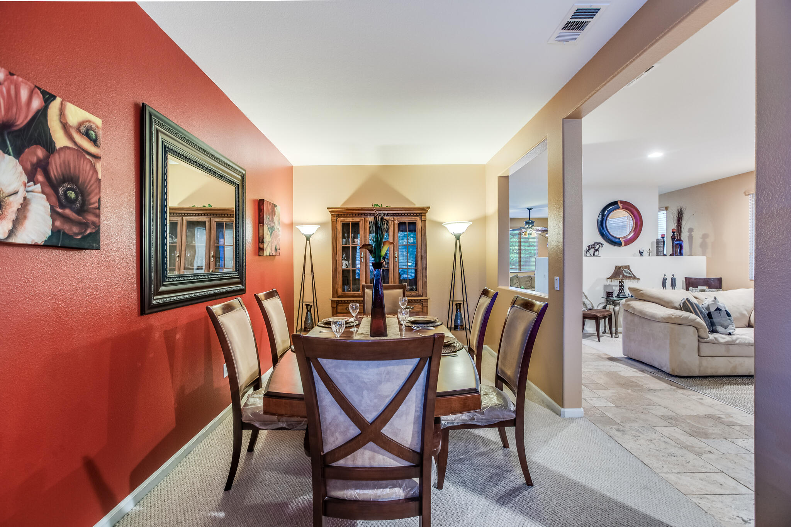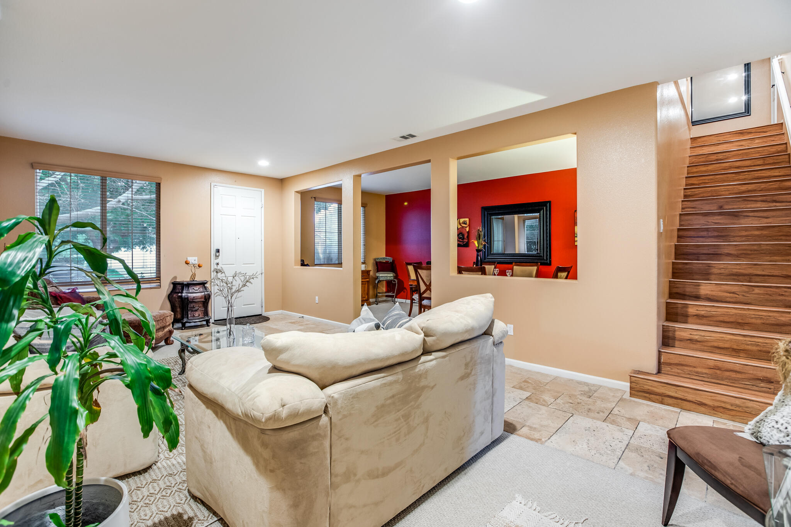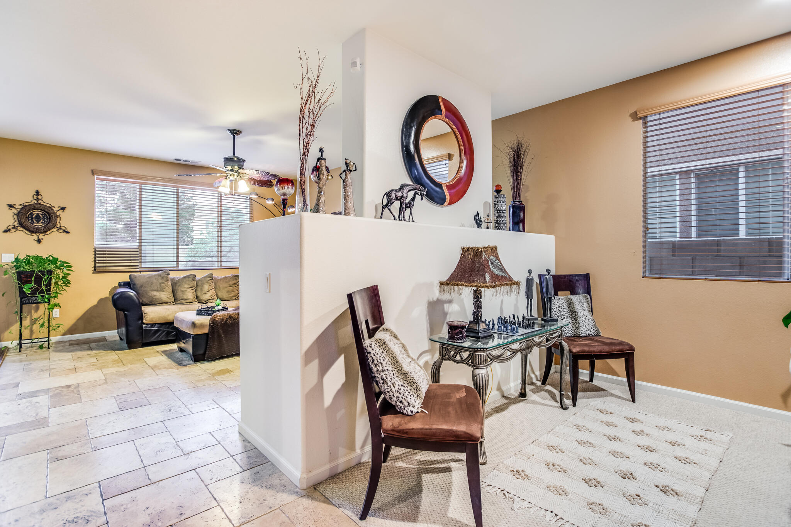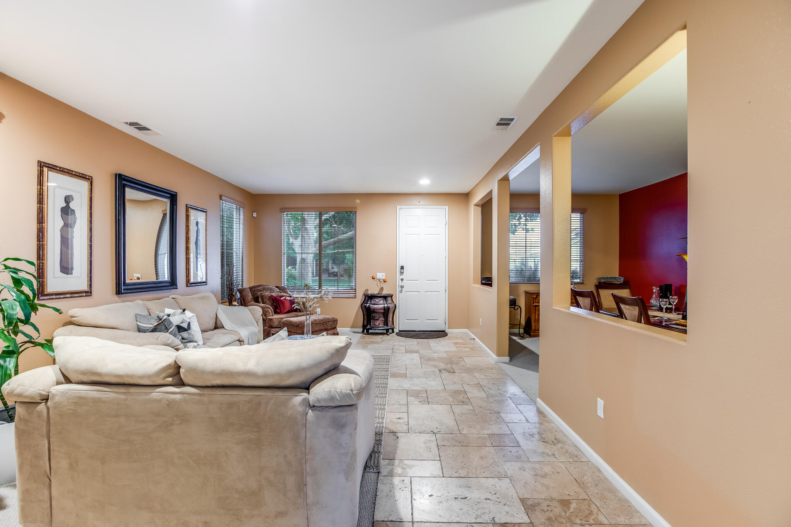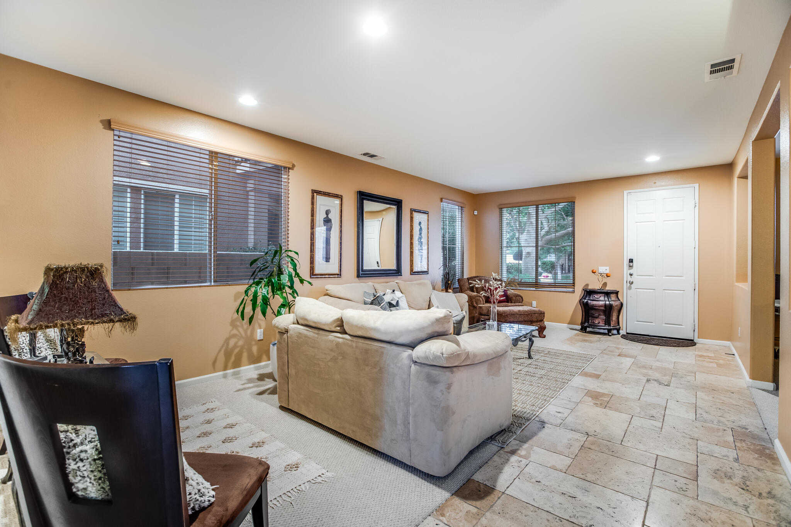43934, Spring St., Lancaster, CA, 93536
43934, Spring St., Lancaster, CA, 93536Basics
- Date added: Added 1 year ago
- Category: Residential
- Type: Single Family Residence
- Status: Active
- Bedrooms: 4
- Bathrooms: 3
- Lot size: 0.16 sq ft
- Year built: 2006
- Lot Size Acres: 0.16 sq ft
- Bathrooms Full: 3
- Bathrooms Half: 0
- County: Los Angeles
- MLS ID: 24002264
Description
-
Description:
Tis the season to SPRING into action!This West Lancaster 4 Bedroom 3 Bath home has a BONUS room & LOFT upstairs and expands over 3,000 sqft! The home was built in 2006 and has two beautiful and mature trees shading the façade keeping the home cool in the summer even though you have a dual climate zoned HVAC. A TWO-car attached, and direct access garage enter the laundry room and appropriately into the kitchen. A large granite counter island with countertop seating and ample cabinets, a walk-in pantry flanked by a guest bedroom, FULL bathroom and a family room with gas fireplace creating a great room for entertaining. The east facing sliding doors and windows open to the backyard, prepped and ready for an awning with concrete slab & footings along with a secure privacy block wall. Choosing to enter the front door you're greeted with a peaceful living room and either large dining room as it is now, OR library, office or whatever your imagination can come up with. Upstairs are three bedrooms, one of which being the HUGE master bedroom en-suite with two walk-in closets and soaking tub. There are two other bedrooms that have a full bathroom to share along with the bonus room and loft as you'll soon see. This home sits within one of the nicest neighborhoods and is close to Lancaster Elementary, Endeavour Middle School and Lancaster High! You'll love the energy of this home that has been loved by the same owners for over 16 years. Time for you to SPRING into action and take over the reins!
Show all description
Location
- Directions: 14 North. Exit Ave K. Head West
Building Details
- Cooling features: Central Air
- Building Area Total: 3033 sq ft
- Garage spaces: 2
- Roof: Composition, Tile
- Construction Materials: Stucco, Wood Siding
Miscellaneous
- Compensation Disclaimer: The listing broker's offer of compensation is made only to participants of the MLS where the listing is filed.
- Foundation Details: Slab
- Architectural Style: Contemporary, Mediterranean, Traditional
- CrossStreet: W Ave J8 and 45th St W
- Road Surface Type: Paved
- Utilities: Internet, Natural Gas Available, Sewer Connected
- Zoning: LRR7000*
Amenities & Features
- Appliances: Disposal, Double Oven, Gas Oven, Microwave, None
- Pool Features: None
- WaterSource: Public
- Fireplace Features: Family Room
Ask an Agent About This Home
Courtesy of
- List Office Name: Rodeo Realty, Inc.
