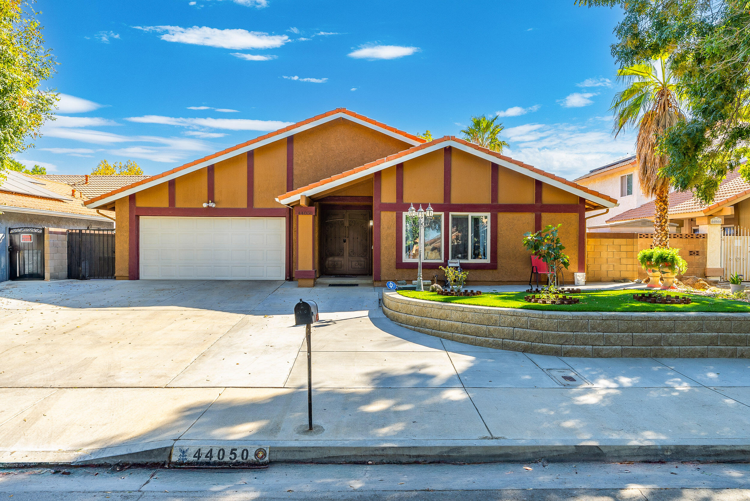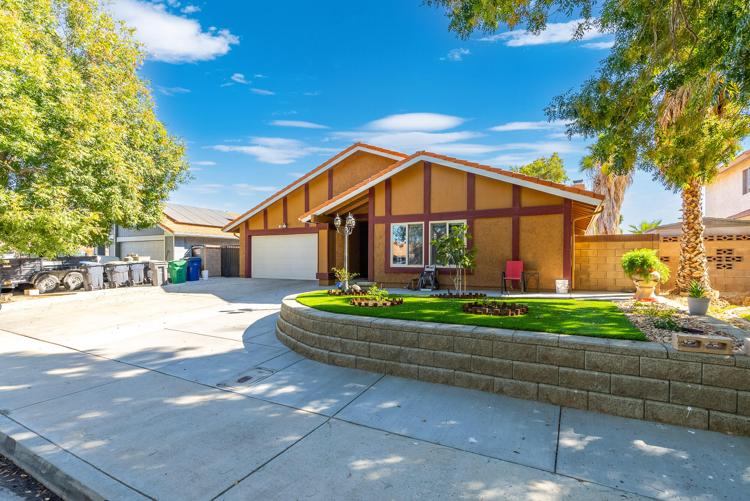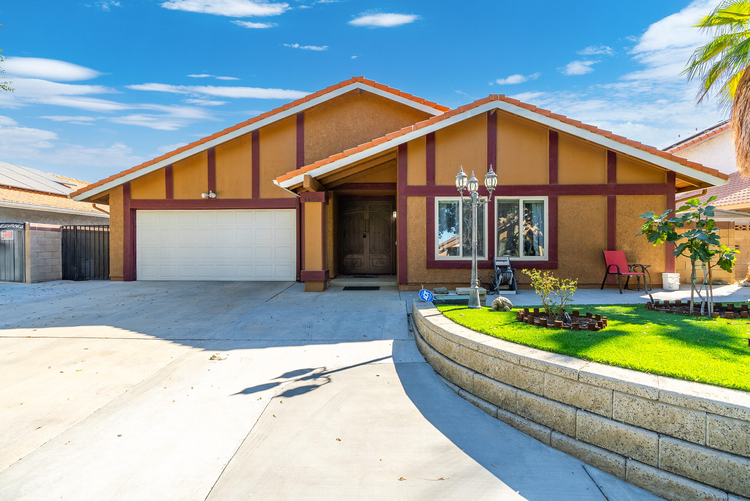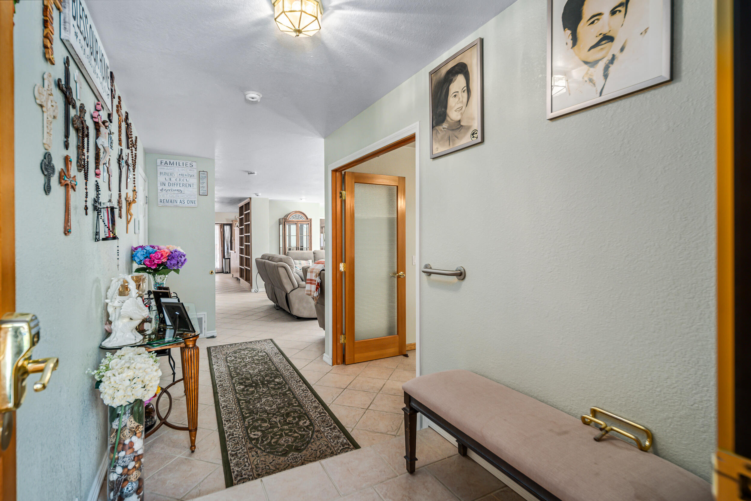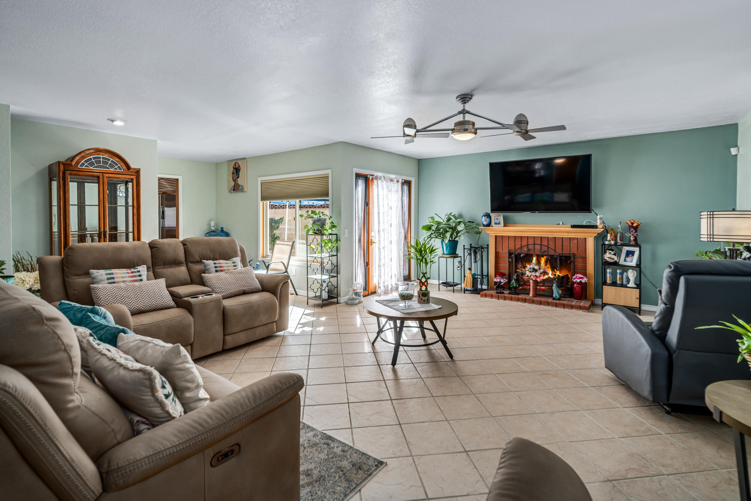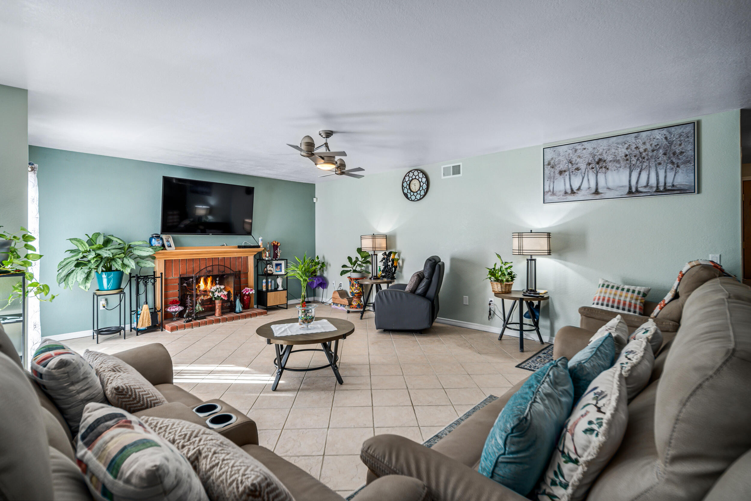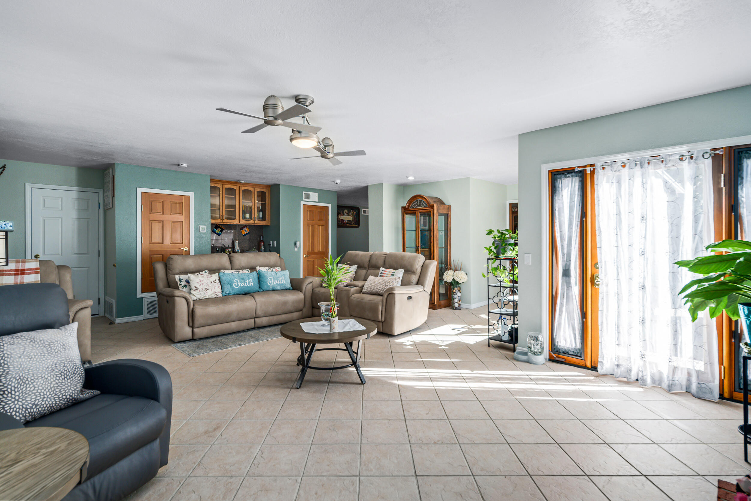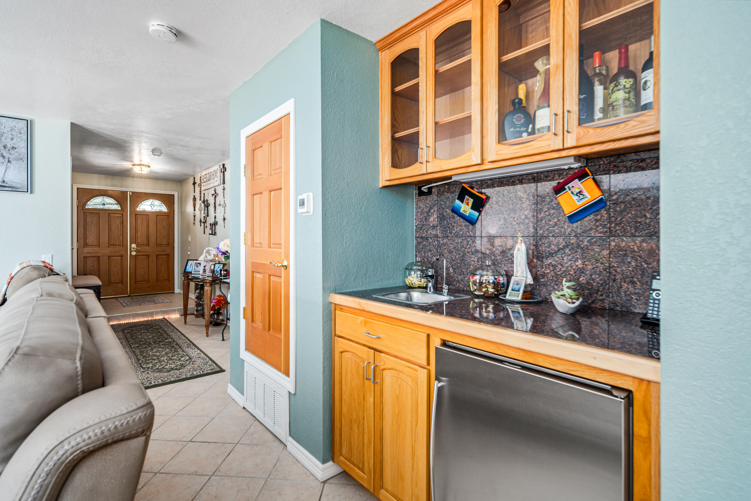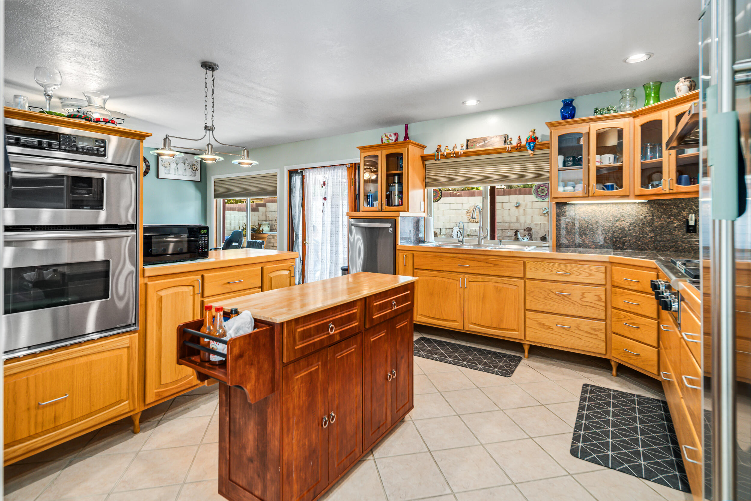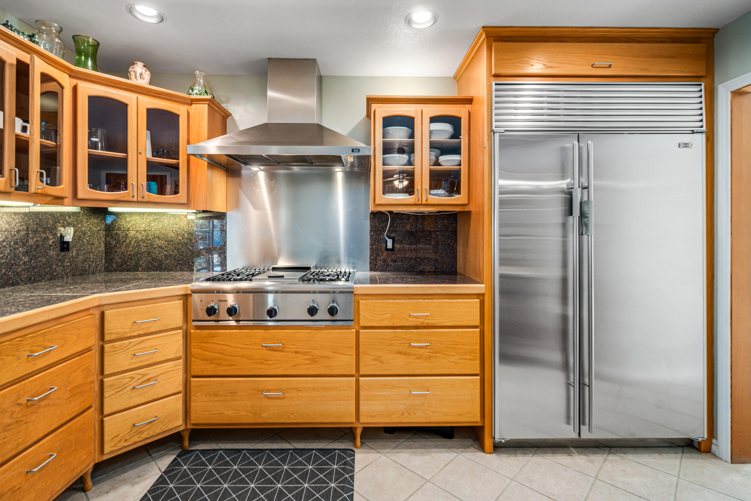44050, Andale, Lancaster, CA, 93535
44050, Andale, Lancaster, CA, 93535Basics
- Date added: Added 1 year ago
- Category: Residential
- Type: Single Family Residence
- Status: Active
- Bedrooms: 4
- Bathrooms: 2
- Lot size: 0.14 sq ft
- Year built: 1978
- Lot Size Acres: 0.14 sq ft
- Bathrooms Full: 2
- Bathrooms Half: 0
- County: Los Angeles
- MLS ID: 24007856
Description
-
Description:
Prepare to be impressed by this stunning, upgraded pool home with custom finishes throughout with solar! The front yard showcases attractive, low-maintenance landscaping. Step inside through the beautiful wood double entry doors and be greeted by contemporary tile flooring that flows through all the main living areas.
The spacious living room features a cozy fireplace and a wet bar with a refrigerator, perfect for entertaining. Adjacent is the formal dining room, while the family room offers floor-to-ceiling built-ins, adding both style and functionality. A chef's dream, the kitchen boasts gorgeous custom cabinetry with oversized drawers and glass-front upper doors, granite countertops and backsplash, a butcher block work area, and a commercial-style range with a griddle and matching hood. Also included are a wall oven, microwave/convection oven, a raised dishwasher, and a Thermador Sub-Zero refrigerator/freezer. The kitchen is completed by a walk-in pantry with a stylish glass door.
The master suite offers frosted glass French doors, a spacious walk-in closet, and a luxurious master bathroom with an oversized, custom-tiled shower featuring glass block accents. One bedroom is equipped with built-ins, making it a perfect home office. The hall bath also features a glass block tub/shower.
The backyard is an entertainer's dream with a covered patio, lap PebbleTec pool with a cover, and a built-in granite bar complete with a BBQ and sink. Don't miss out on this exceptional home!
Show all description
Location
- Directions: Challenger Way to Ave. J-8, west to Rodin, north to Ave. J-6, east to Andale Ave.
Building Details
- Cooling features: Central Air
- Building Area Total: 2120 sq ft
- Garage spaces: 2
- Roof: Tile
- Construction Materials: Stucco, Wood Siding
- Fencing: Block
- Lot Features: Rectangular Lot
Video
- Virtual Tour URL Unbranded: https://youtu.be/lxuaL7JPMRg
Miscellaneous
- Listing Terms: VA Loan, Cash, Conventional, FHA
- Foundation Details: Slab
- Architectural Style: Traditional
- CrossStreet: Challenger Way & Ave. J-8
- Utilities: Cable TV, Internet, Natural Gas Available, Sewer Connected
- Zoning: R1
Amenities & Features
- Laundry Features: In Garage
- Patio And Porch Features: Covered, Slab
- Appliances: Convection Oven, Dishwasher, Disposal, Gas Range, Microwave, Refrigerator, Wine/Beverage Cooler, None
- Flooring: Tile
- Heating: Natural Gas
- Parking Features: RV Access/Parking
- Pool Features: In Ground, Gunite
- WaterSource: Public
- Fireplace Features: Living Room
Ask an Agent About This Home
Fees & Taxes
- Association Fee Includes: None - See Remarks
Courtesy of
- List Office Name: Berkshire Hathaway HomeServices Troth, REALTORS
