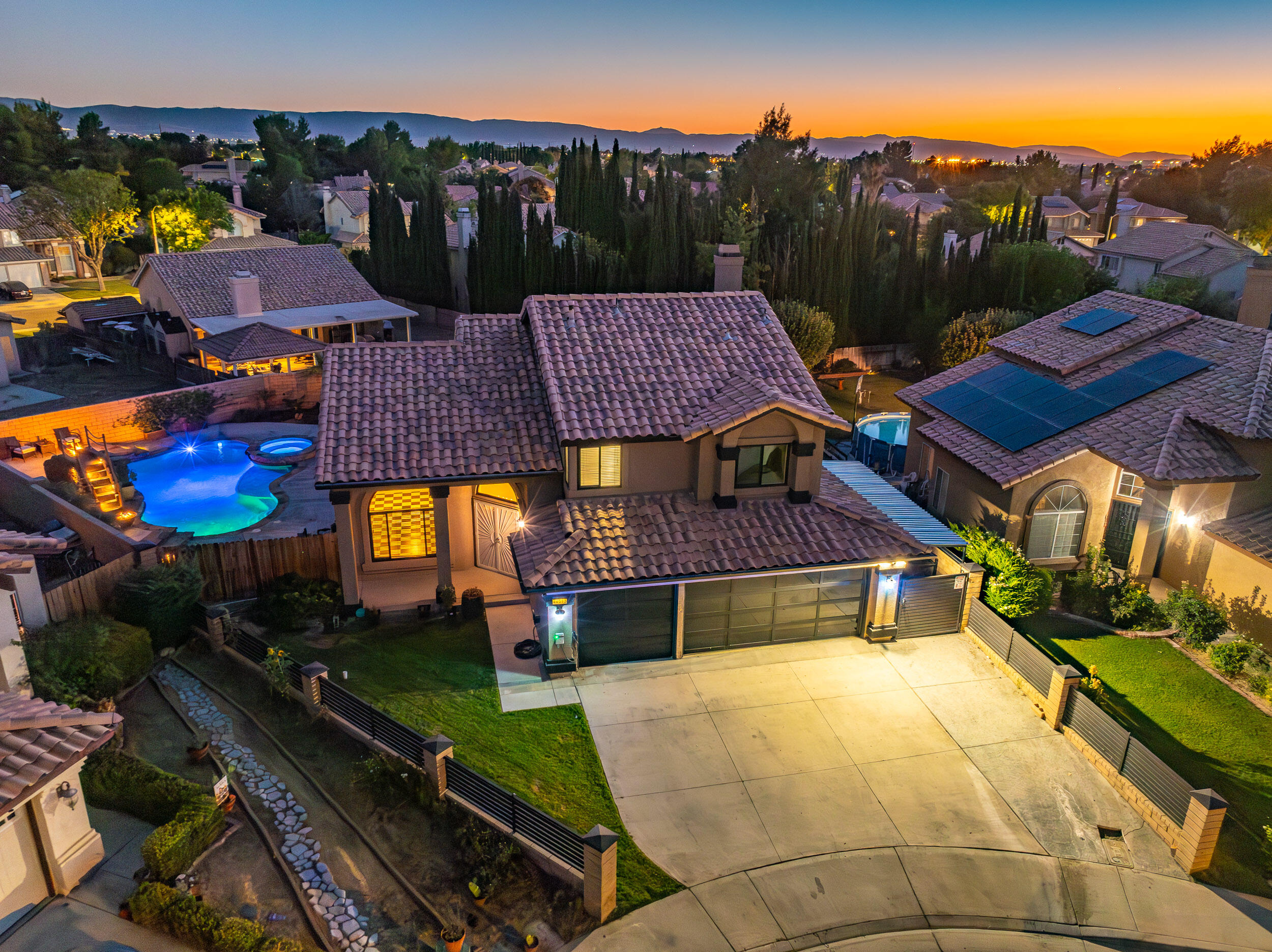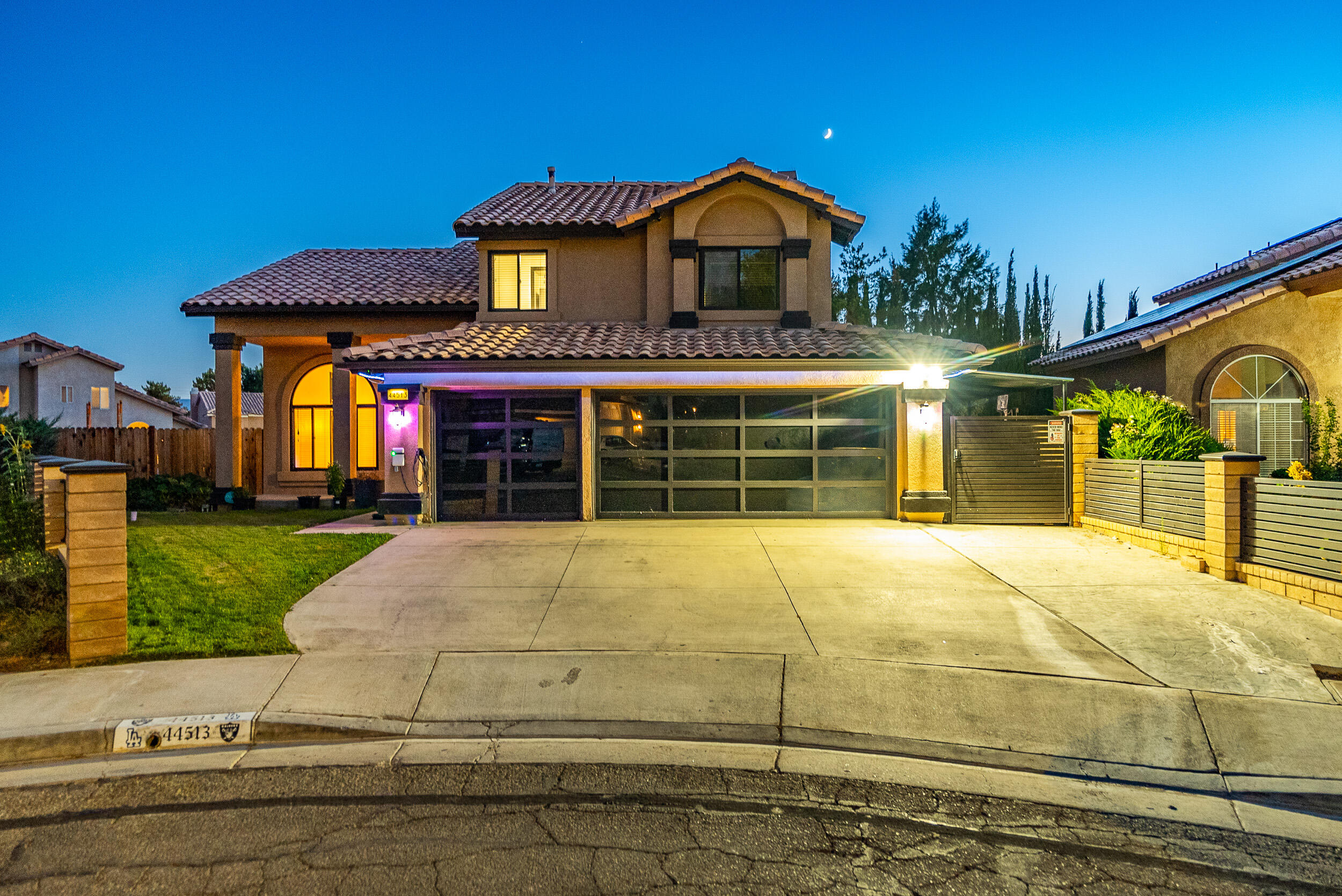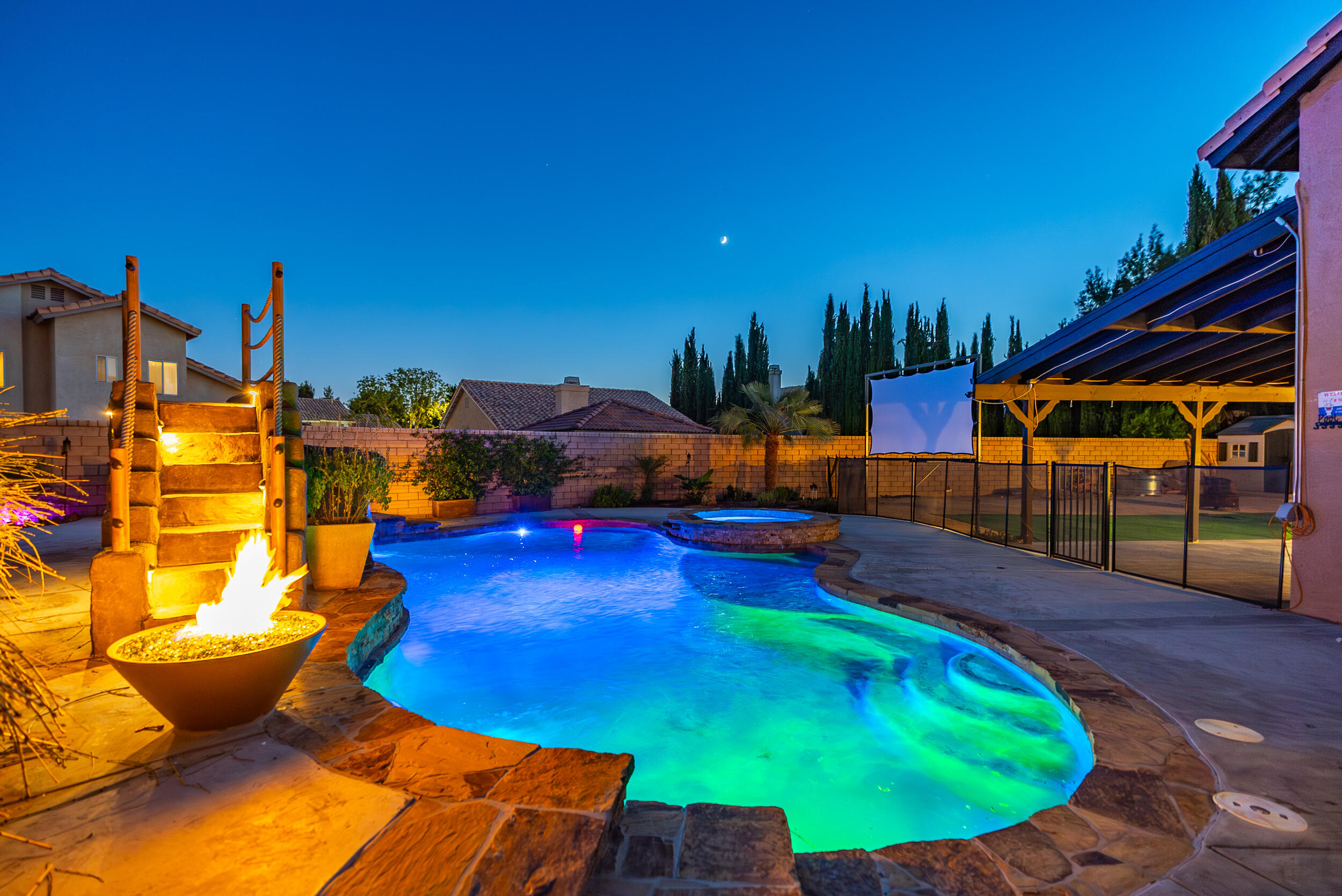44513, Stonebridge, Lancaster, CA, 93536
44513, Stonebridge, Lancaster, CA, 93536Basics
- Date added: Added 1 year ago
- Category: Residential
- Type: Single Family Residence
- Status: Active
- Bedrooms: 3
- Bathrooms: 3
- Lot size: 0.18 sq ft
- Year built: 1993
- Lot Size Acres: 0.18 sq ft
- Bathrooms Full: 2
- Bathrooms Half: 1
- County: Los Angeles
- MLS ID: 24006023
Description
-
Description:
***LIVE BEAUTIFULLY*** West Lancaster Oasis Starter Home w/ PAID Solar Located On A Quiet Cul-De-Sac! High Ceilings Upon Entry w/ An Adjoining Formal Living And Formal Dining Room. The Spacious Kitchen Offers Granite Counters, Modern White Cabinetry, Stainless Steel Appliances, LED Lighting, And Opens Up To The Family Room w/ A Fireplace. The Primary Suite Has Vaulted Ceilings, A Large Walk-In Closet, And Dual Vanities. Entertain Friends And Family While Creating Lasting Memories In Your Resort-Style Backyard That Showcases An Extensive Covered Patio w/ Stamped Concrete, And A Custom Built Pool & Spa, w/ Water Falls, Firepits, And A Water Slide! Don't Forget The 3 Car Garage w/ Epoxy Flooring! Centrally Located Close To Schools, Shopping, And The Freeway, This Oasis Home Is A MUST See!
Show all description
Location
- Directions: From I5-N to 14N, Exit 20th St W, Left on 20th ST W, Right on W Ave J8, Right on 25th St W, Left on Central Ct, Right on Terragon Dr, Left on W Oldfield St, Left on Stonebridge. Property on the right.
Building Details
- Cooling features: Central Air
- Building Area Total: 1689 sq ft
- Garage spaces: 3
- Roof: Tile
- Construction Materials: Stucco, Wood Siding
- Fencing: Back Yard, Block
Miscellaneous
- Listing Terms: VA Loan, Cash, Conventional, FHA
- Compensation Disclaimer: .
- Foundation Details: Slab
- Architectural Style: Tract
- CrossStreet: W Ave J & 25th St W
- Road Surface Type: Public
- Utilities: Natural Gas Available, Sewer Connected
- Zoning: LRSP80-01*
Amenities & Features
- Interior Features: Breakfast Bar
- Patio And Porch Features: Covered
- Appliances: Dishwasher, Disposal, Gas Range
- Flooring: Carpet, Tile
- Parking Features: RV Access/Parking
- Pool Features: Private, In Ground, Gunite
- WaterSource: Public
- Fireplace Features: Family Room
- Spa Features: Gunite, In Ground, Private
Ask an Agent About This Home
Courtesy of
- List Office Name: Real Brokerage Technologies









