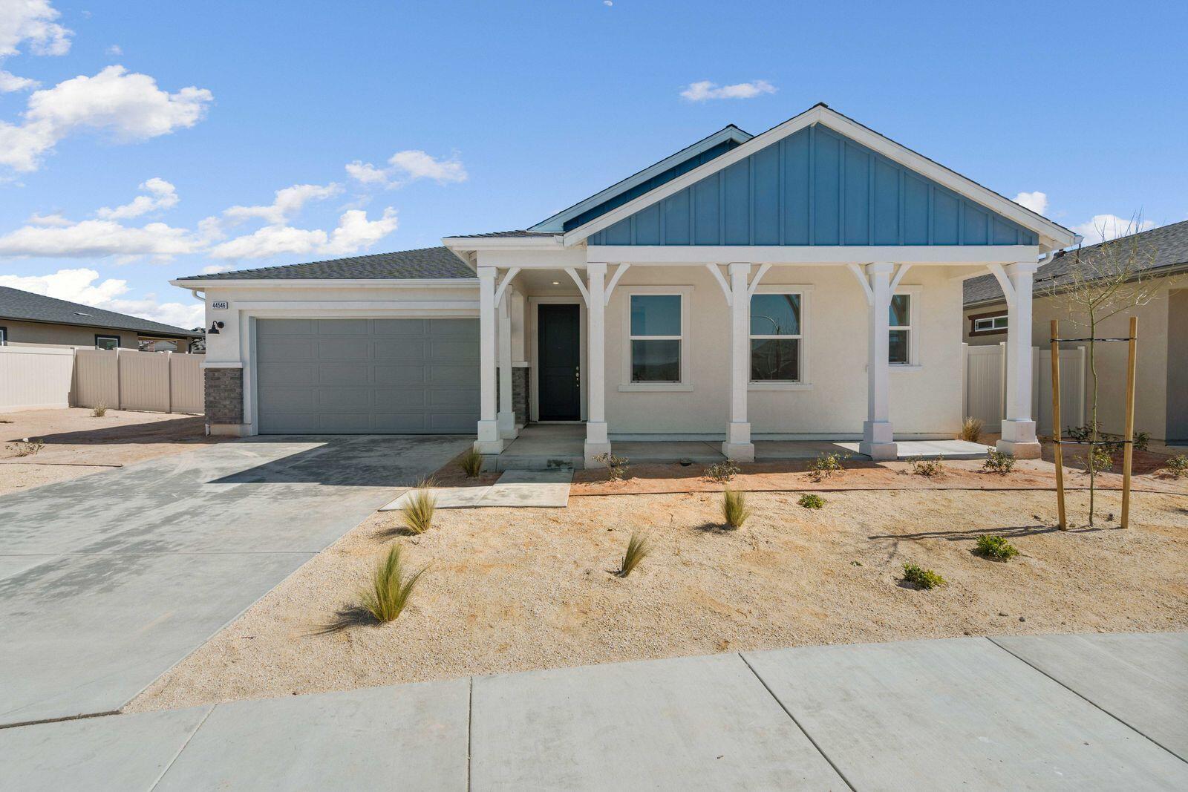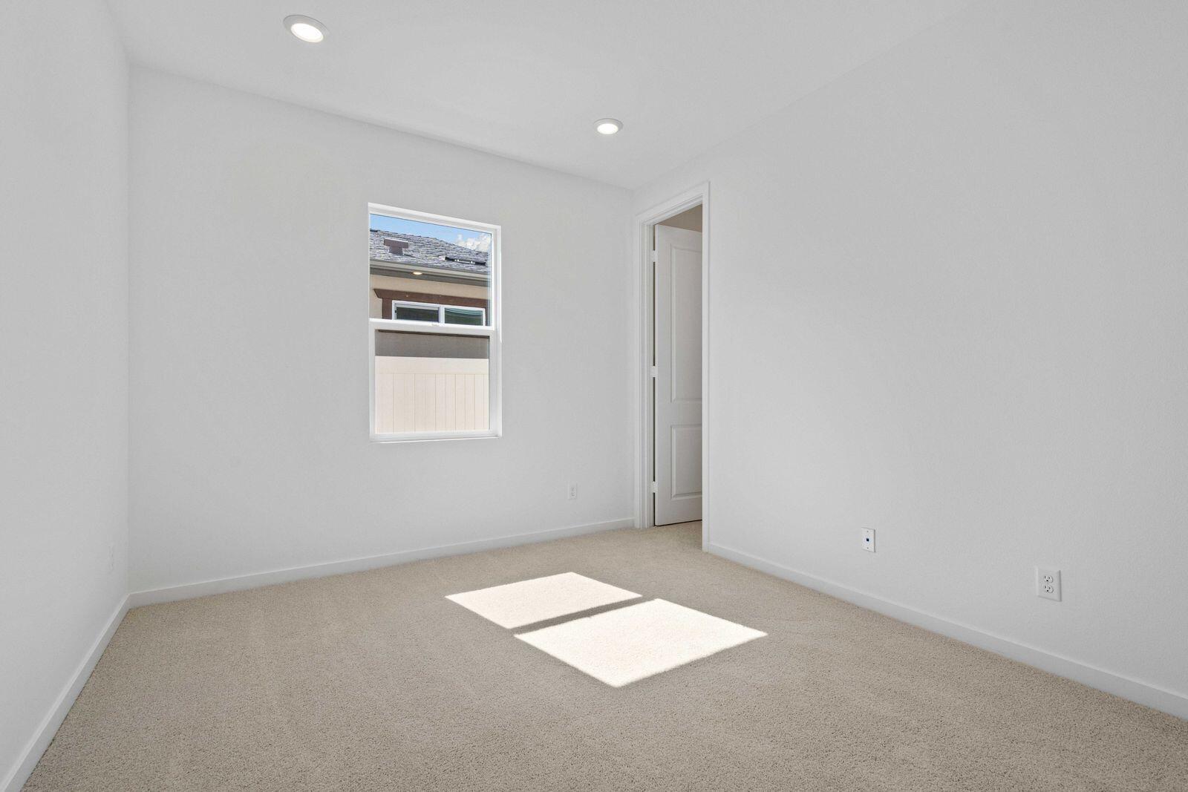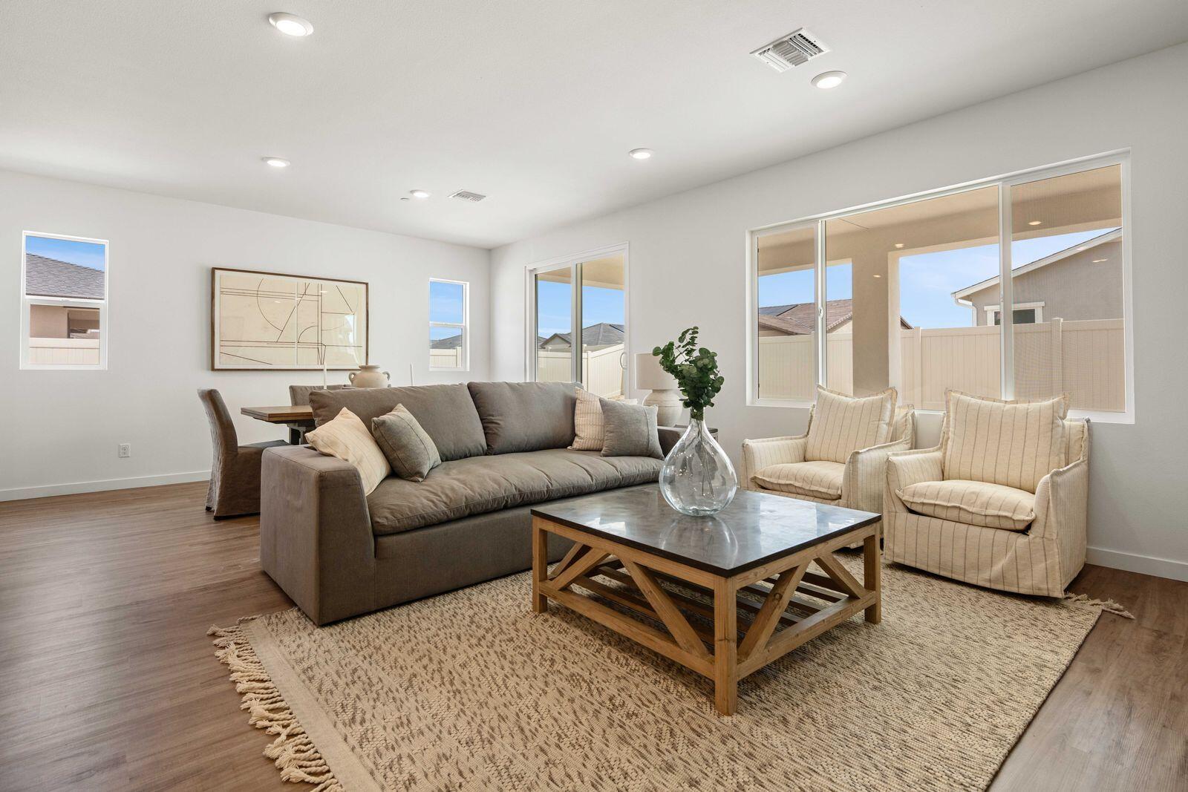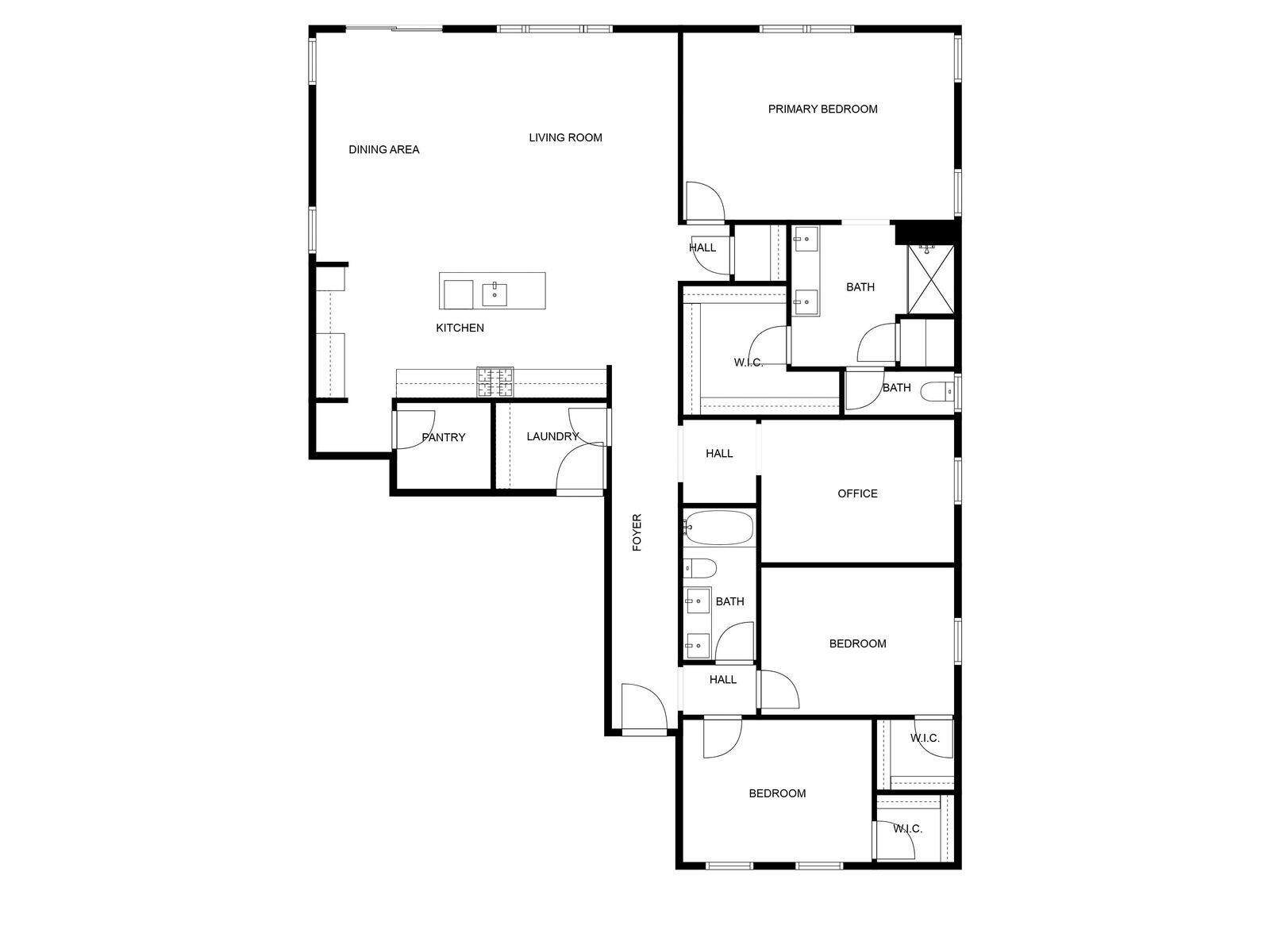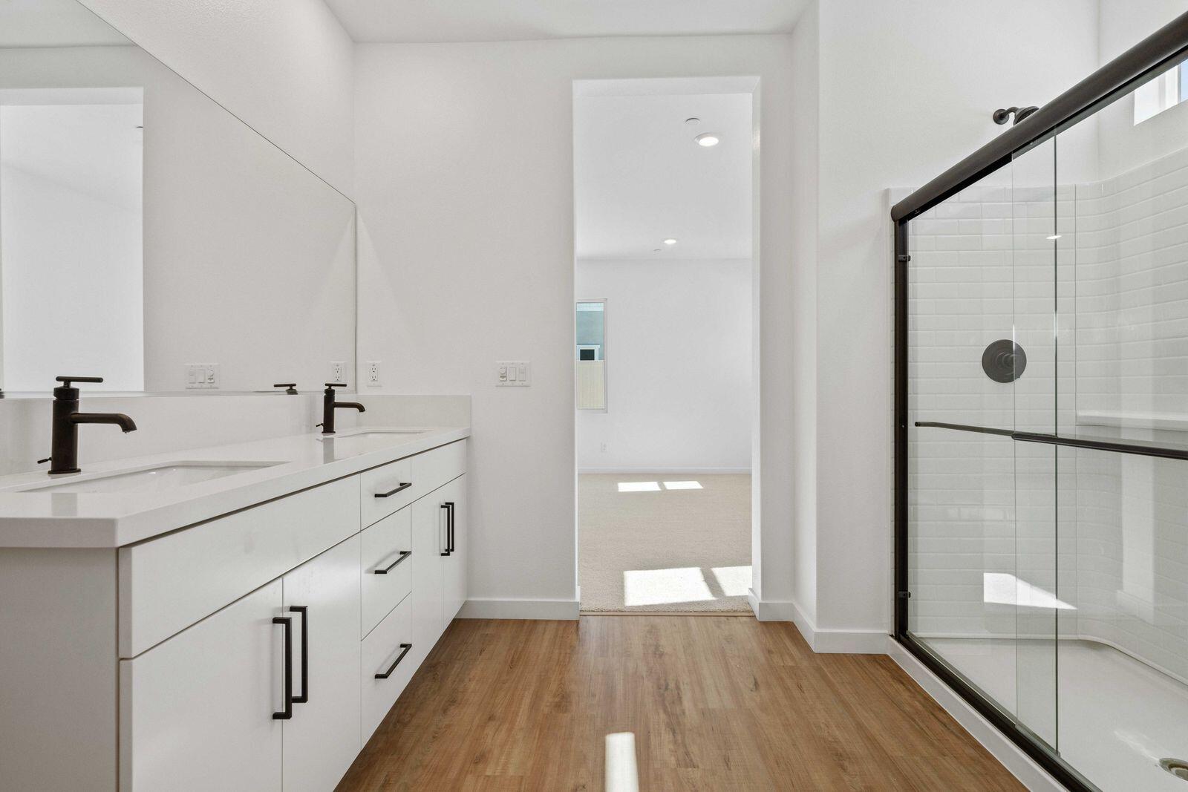44546, Tahoe, Lancaster, CA, 93536
44546, Tahoe, Lancaster, CA, 93536Basics
- Date added: Added 1 year ago
- Category: Residential
- Type: Single Family Residence
- Status: Active
- Bedrooms: 3
- Bathrooms: 2
- Lot size: 0.19 sq ft
- Year built: 2024
- Lot Size Acres: 0.19 sq ft
- Bathrooms Full: 2
- Bathrooms Half: 0
- County: Los Angeles
- MLS ID: 24003787
Description
-
Description:
Welcome to your dream home! This brand new construction single family home offers the perfect blend of modern design and comfortable living. Featuring 3 bedrooms and 2 bathrooms, plus a den/office space, this home is perfect for families of all sizes.
As you approach the house, you'll be greeted by a charming front porch, adding a touch of character to the exterior. Step inside and be amazed by the open concept floorplan, graced with luxury vinyl plank flooring, creating a seamless flow between the great room, kitchen, and dining area.
The split bedrooms offer privacy and convenience, making it an ideal layout for families or guests. The spacious great room provides ample space for entertaining or relaxing with loved ones. The large kitchen is a chef's dream, complete with a center island and walk-in pantry, ensuring you have plenty of storage and counter space.
Retreat to the master suite which boasts a walk-in closet, dual sink vanity, and a designated toilet area, providing an additional level of comfort and luxury.
This home is loaded with energy-efficient features, including a tankless hot water heater and a smart thermostat, allowing you to save on utility costs while staying comfortable year-round.
Located in an up and coming community, you'll enjoy the benefits of being close to major roads and freeways, ensuring an easy commute. Additionally, there are plenty of recreational activities nearby, providing endless opportunities for outdoor fun and relaxation.
Last but not least, this home is zoned for the highly desirable Westside Union School District, known for its excellent schools and educational opportunities. Don't miss your chance to own this beautiful new home in a sought-after location. Come and see it today!
Show all description
Location
- Directions: From Hwy. 14 North, take Exit 43/20th St. W. and turn right. Turn left on Ave. J and right on 62nd St. to the Ironwood sales office.
Building Details
- Building Area Total: 2089 sq ft
- Garage spaces: 2
- Construction Materials: See Remarks
Miscellaneous
- Listing Terms: VA Loan, Contract, 1031 Exchange, FHA
- Compensation Disclaimer: The listing broker's offer of compensation is made only to participants of the MLS where the listing is filed.
- Foundation Details: Combination
- Architectural Style: Contemporary
- CrossStreet: Avenue J & 60th St W
- Road Surface Type: Paved
- Utilities: 220 Electric, Solar
- Zoning: Residential
Amenities & Features
- Appliances: Gas Oven, None
- Heating: Central
- Pool Features: None
- WaterSource: Public
- Fireplace Features: None
Ask an Agent About This Home
Courtesy of
- List Office Name: KB Home Sales- Southern California, Inc.
