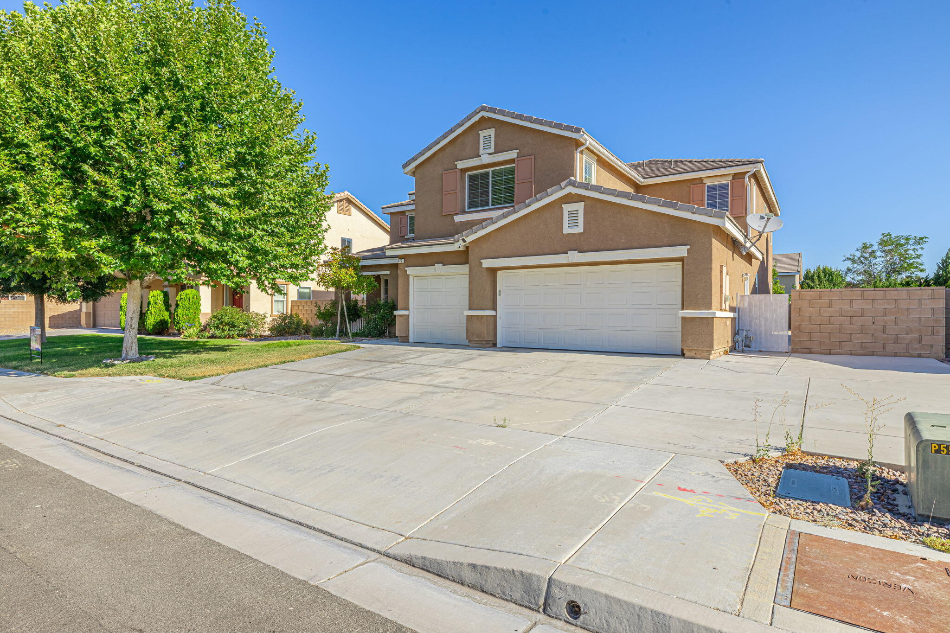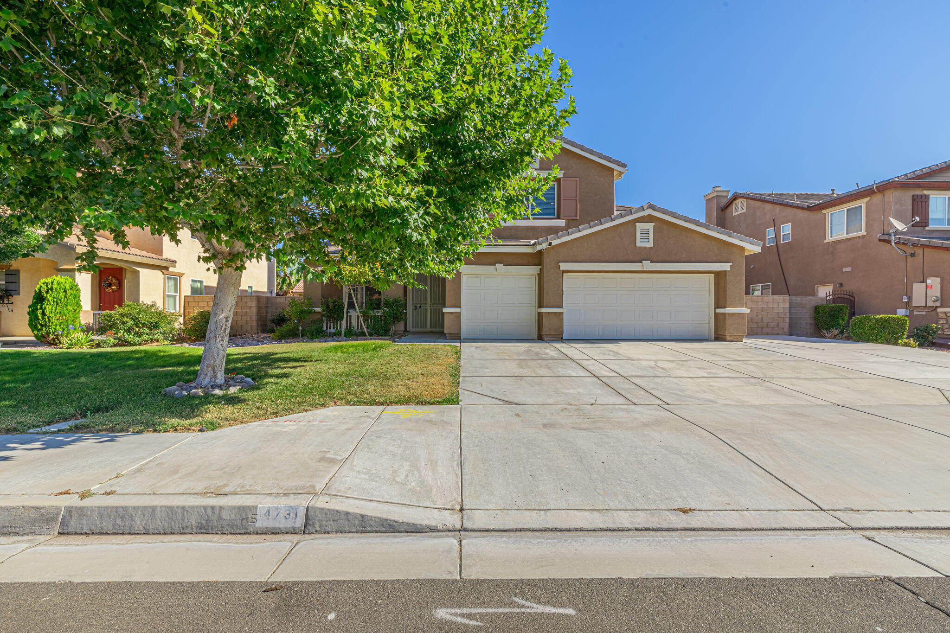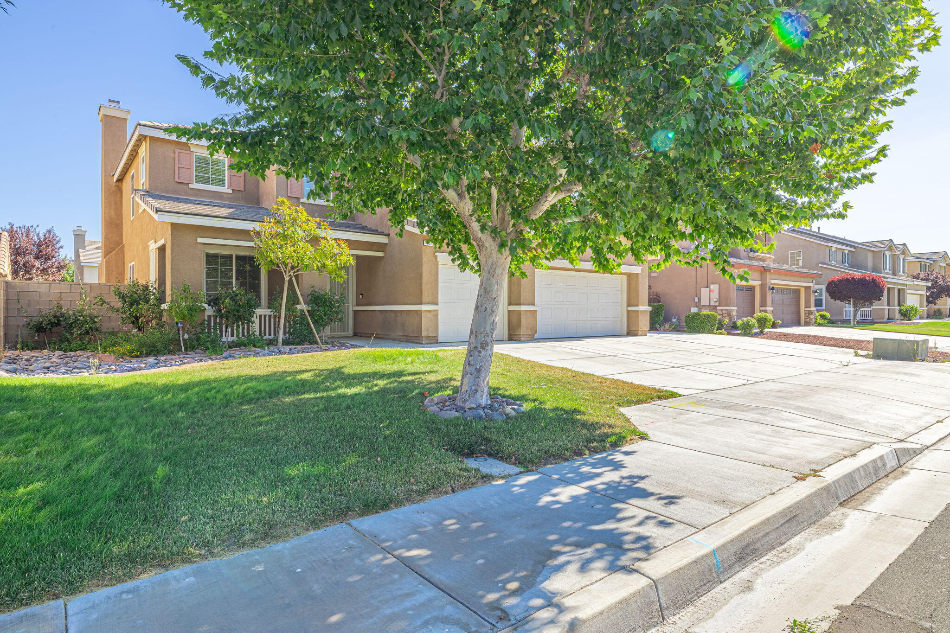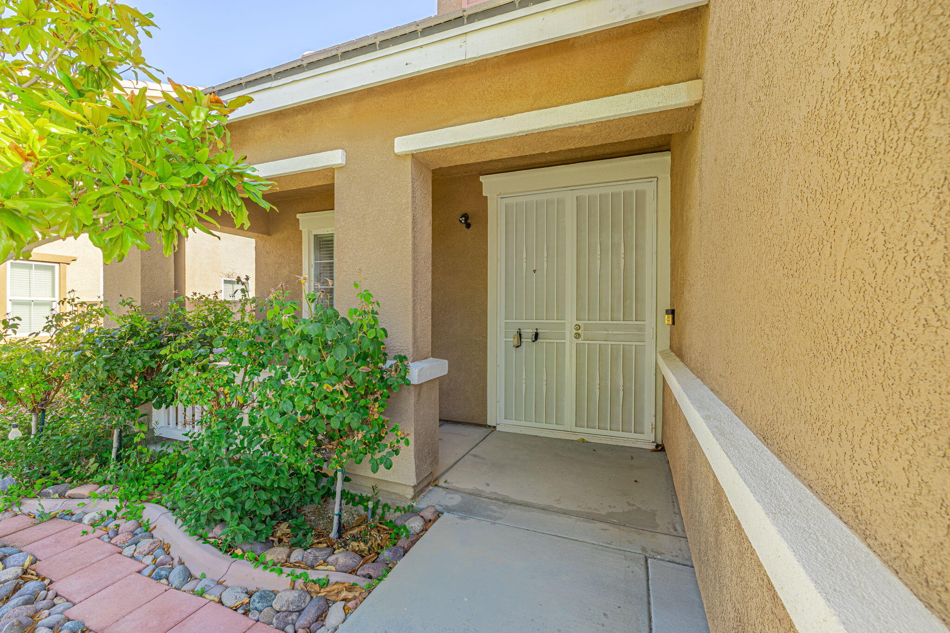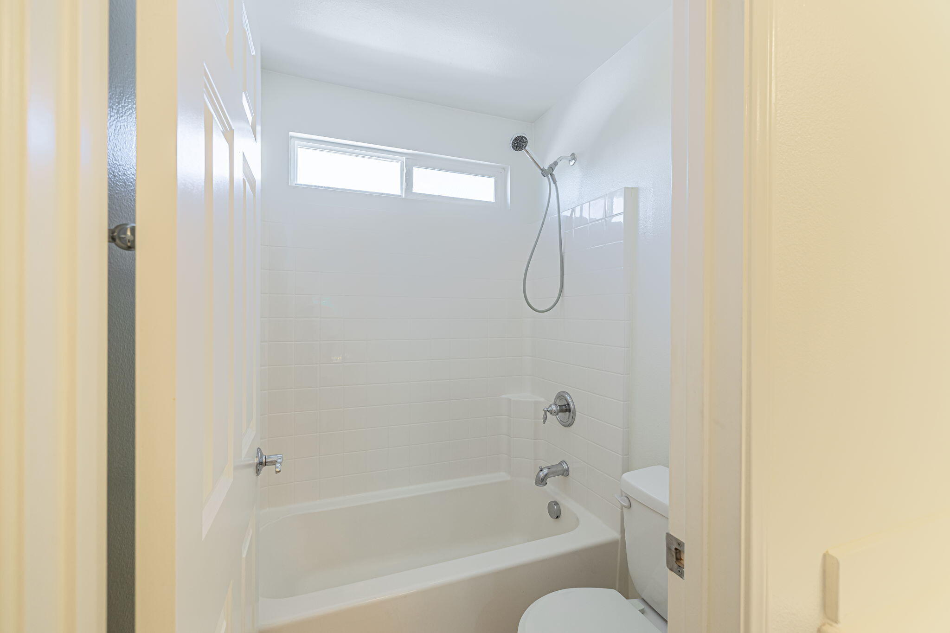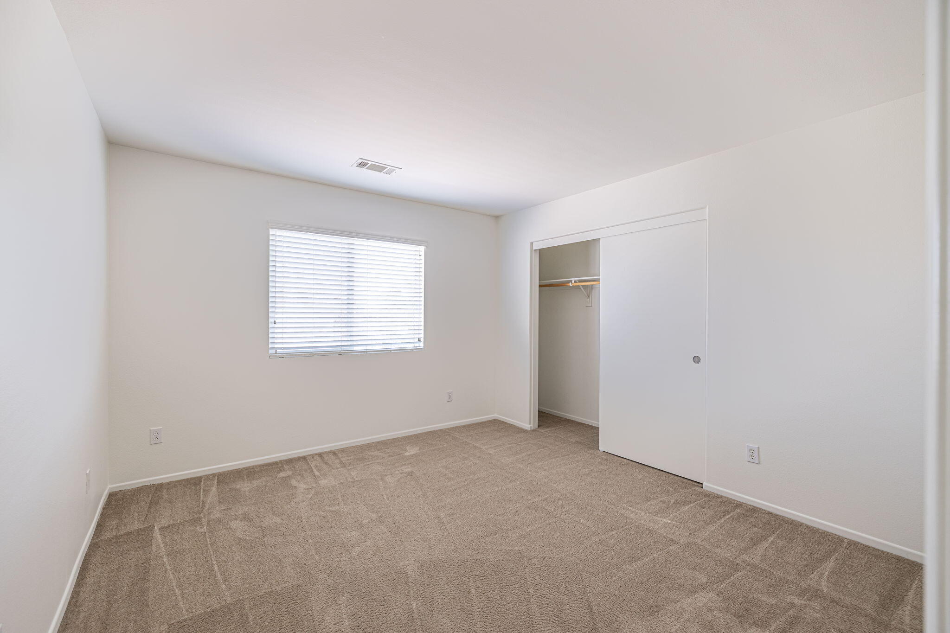4731, Avenue J-4, Lancaster, CA, 93536
4731, Avenue J-4, Lancaster, CA, 93536Basics
- Date added: Added 1 year ago
- Category: Residential
- Type: Single Family Residence
- Status: Active
- Bedrooms: 5
- Bathrooms: 3
- Lot size: 0.18 sq ft
- Year built: 2005
- Lot Size Acres: 0.18 sq ft
- Bathrooms Full: 3
- Bathrooms Half: 0
- County: Los Angeles
- MLS ID: 24005609
Description
-
Description:
Welcome to a luxurious 5 bedroom, 3 bath home waiting for you in Lancaster. The three-car garage awaits in addition to possible RV access and a wide driveway. The living room opens to the family room and kitchen. The kitchen has white cabinetry, granite, and a newer refrigerator. Down the first-floor hallway, you will find a full bathroom, downstairs bedroom, and indoor laundry room that includes the washer and dryer. Upstairs is a unique floor plan offering a loft area to the right and more bedrooms to the left. The primary suite has a walk-in closet, a separate bath and shower, and dual sinks at the vanity. The three other secondary bedrooms share a bathroom. The front and backyard are tastefully landscaped with a covered patio, and an extra shed for storage waiting for you!
Show all description
Location
- Directions: W Ave J-8 to 47th to W Ave J-4
Building Details
- Cooling features: Central Air
- Building Area Total: 3270 sq ft
- Garage spaces: 3
- Roof: Tile
- Construction Materials: Stucco
Miscellaneous
- Listing Terms: Cash, Conventional, FHA
- Compensation Disclaimer: The listing broker's offer of compensation is made only to participants of the MLS where the listing is filed.
- Foundation Details: Slab
- Architectural Style: Traditional
- CrossStreet: 47th
- Road Surface Type: Public
- Utilities: Natural Gas Available, Sewer Connected
- Zoning: r1
Amenities & Features
- Laundry Features: Laundry Room
- Patio And Porch Features: Covered
- Appliances: Dishwasher, Refrigerator, None
- Parking Features: RV Access/Parking
- Pool Features: None
- WaterSource: Public
- Fireplace Features: Family Room
Ask an Agent About This Home
Courtesy of
- List Office Name: Stephanie Paige, Broker

