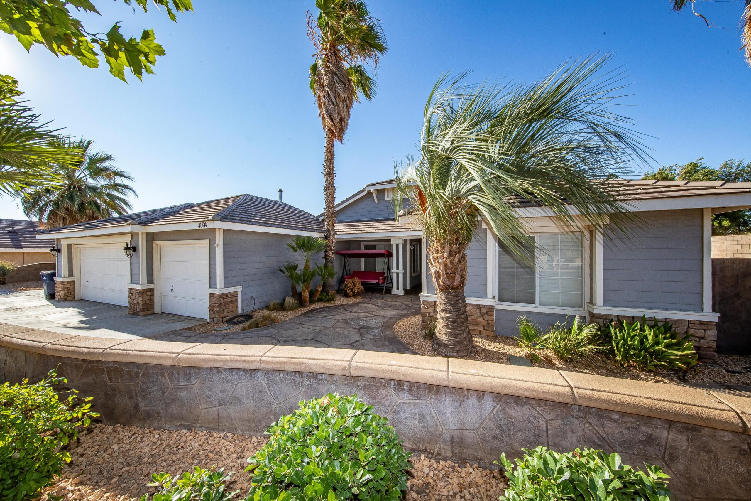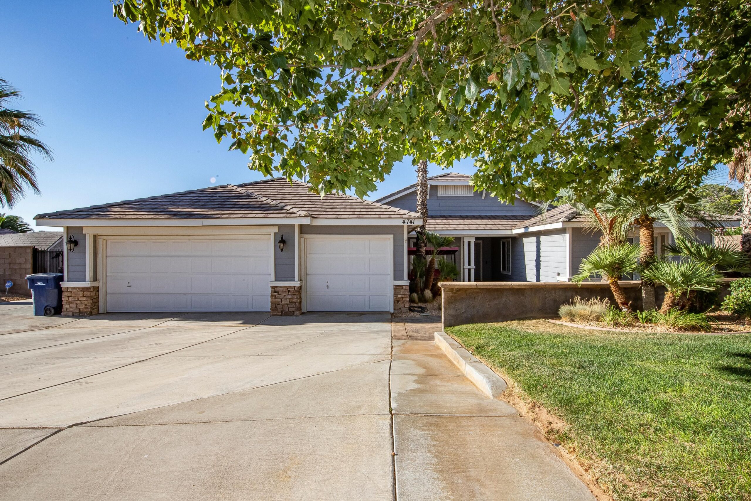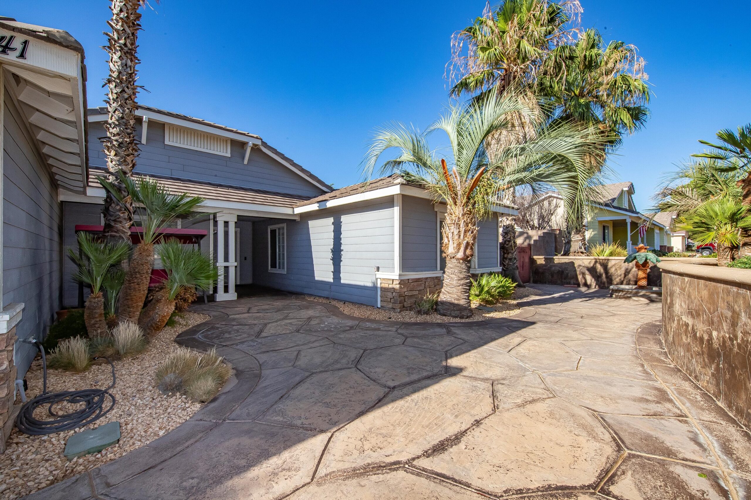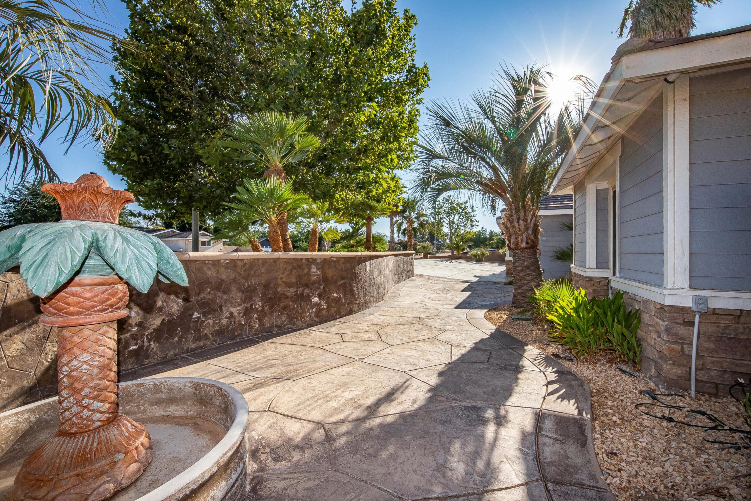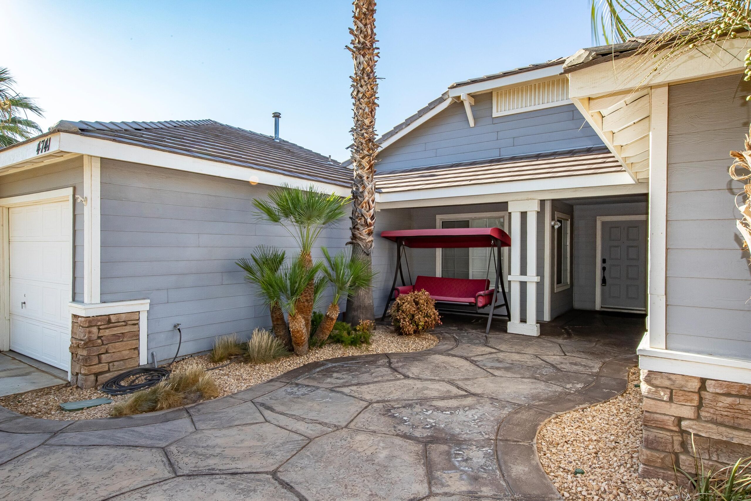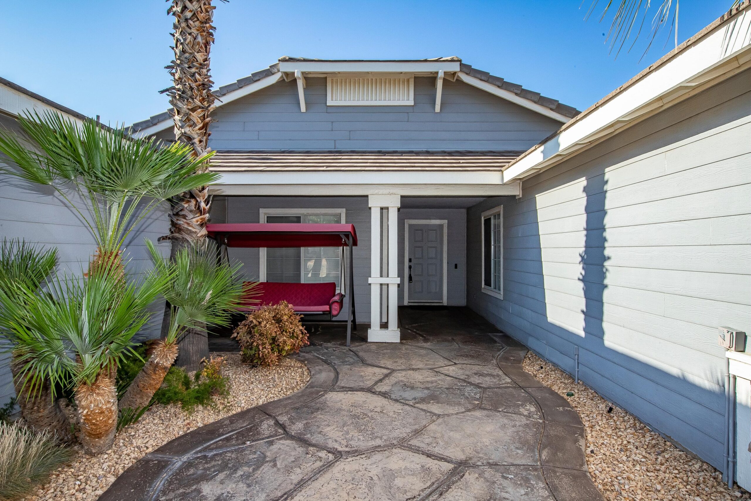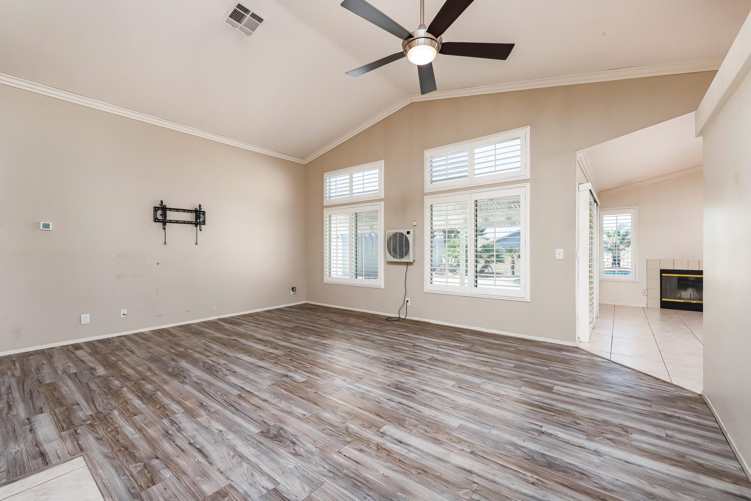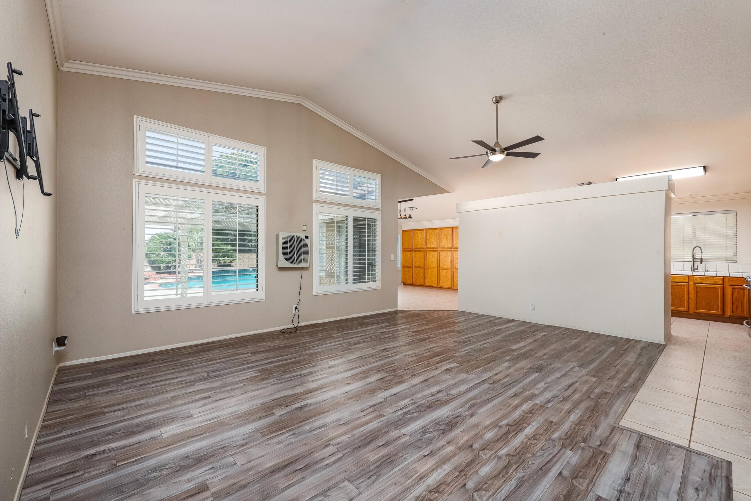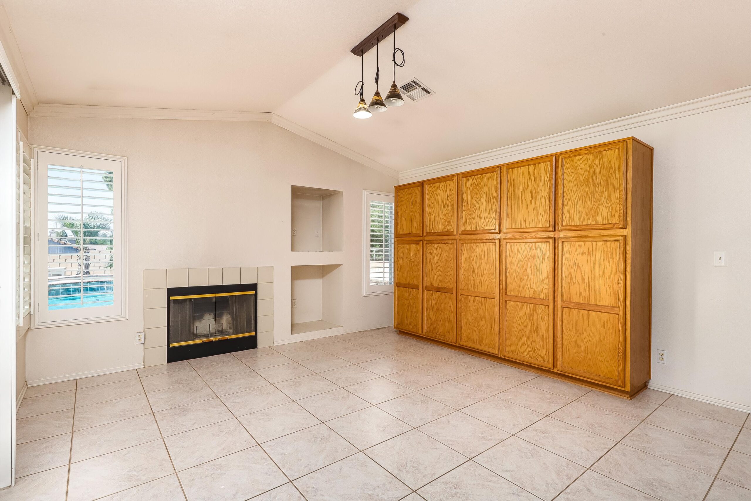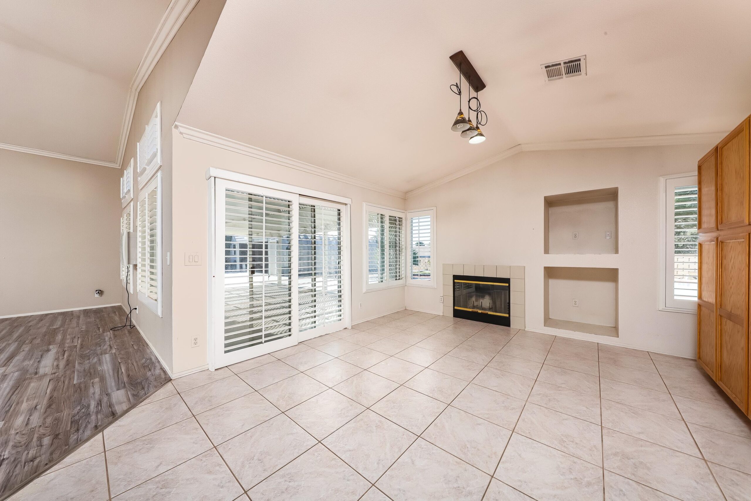4741, Avenue K8, Lancaster, CA, 93536
4741, Avenue K8, Lancaster, CA, 93536Basics
- Date added: Added 1 year ago
- Category: Residential
- Type: Single Family Residence
- Status: Active
- Bedrooms: 4
- Bathrooms: 2
- Lot size: 0.47 sq ft
- Year built: 1995
- Lot Size Acres: 0.47 sq ft
- Bathrooms Full: 2
- Bathrooms Half: 0
- County: Los Angeles
- MLS ID: 24005743
Description
-
Description:
DON'T MISS THIS RARE FIND! Single Story Westside Home, on 20,454sf Parcel, with Inground Pool and Spa, Plus an 1100sf Detached Workshop and with Paved & Gated RV Parking! This one has it all. Attractive Stamped Concrete Entry and Mature Landscaping give this Home great Curb Appeal. You enter to the Formal Living Room great for entertaining. The Family Room is adjacent to the Kitchen with Stainless Appliances, perfect for family living. Family Room features a cozy Fireplace, Built in Cabinets and a Slider to the back Patio and Pool. The Master Bedroom features a Walkin Closet with Builtins. The Master Bath has Rich Granite Countertops, Dual Sinks and Newer Fixtures. Second Bath also has granite countertops. You'll appreciate the hard surface flooring: Laminate Wood and Tile, throughout the house. The home was also upgraded with Crown Molding and Lovely Plantation Shutters. You'll appreciate the Indoor Laundry Room. Outside is made to entertain! From the Covered Patio to the Gazebo, the Freeform Inground Pool and raised Spa to the attractive Landscaping, this is a space where you will want to spend time with Family and Friends! And the Detached Shop is ready for any projects you may have. It has a rollup door, 220 power and even Cable TV. And there is lots of concrete for extra toys/parking. An added bonus is Fully Paid For Solar. There is a dog run on the side of the house. And, you'll really like that this home is very private. Don't miss all this home has to offer!
Show all description
Location
- Directions: 50th St W to Avenue K8, East to property
Building Details
- Cooling features: Central Air
- Building Area Total: 1885 sq ft
- Garage spaces: 3
- Roof: Tile
- Construction Materials: Frame, Stucco
- Fencing: Block
- Lot Features: Rectangular Lot, Sprinklers In Front, Sprinklers In Rear
Miscellaneous
- Listing Terms: VA Loan, Cash, Conventional, FHA
- Compensation Disclaimer: .
- Foundation Details: Slab
- Architectural Style: Contemporary
- CrossStreet: East of 50th St W
- Pets Allowed: Yes
- Road Surface Type: Paved, Public
- Utilities: 220 Electric, Natural Gas Available, Sewer Connected
- Zoning: res
Amenities & Features
- Laundry Features: Laundry Room
- Patio And Porch Features: Covered, Slab
- Appliances: Dishwasher, Disposal, Electric Oven, Gas Range, Microwave
- Flooring: Tile, Laminate
- Heating: Natural Gas
- Parking Features: RV Access/Parking
- Pool Features: In Ground, Gunite
- WaterSource: Public
- Fireplace Features: Family Room
- Spa Features: Gunite, In Ground
Ask an Agent About This Home
Courtesy of
- List Office Name: The Real Estate Place
