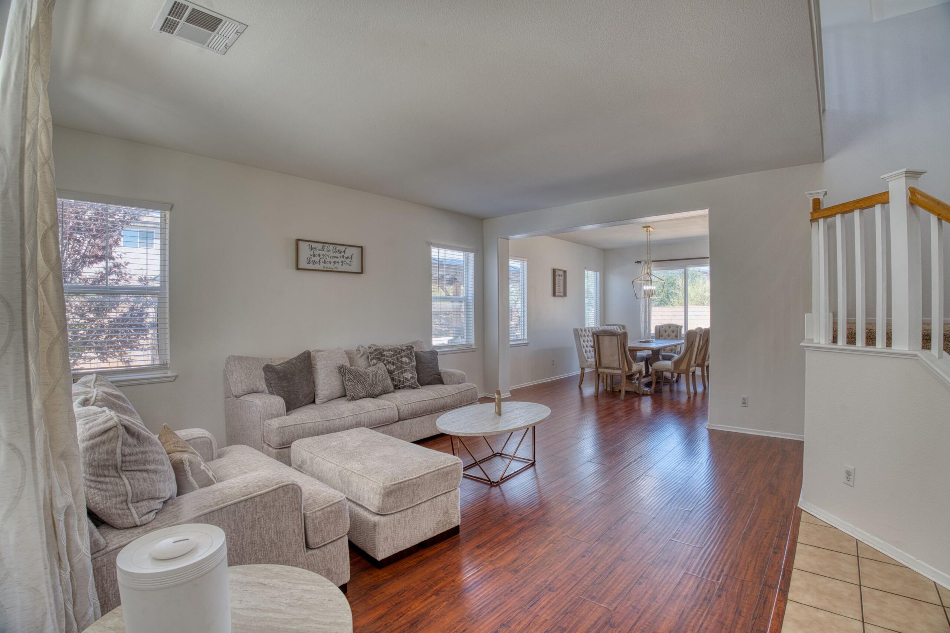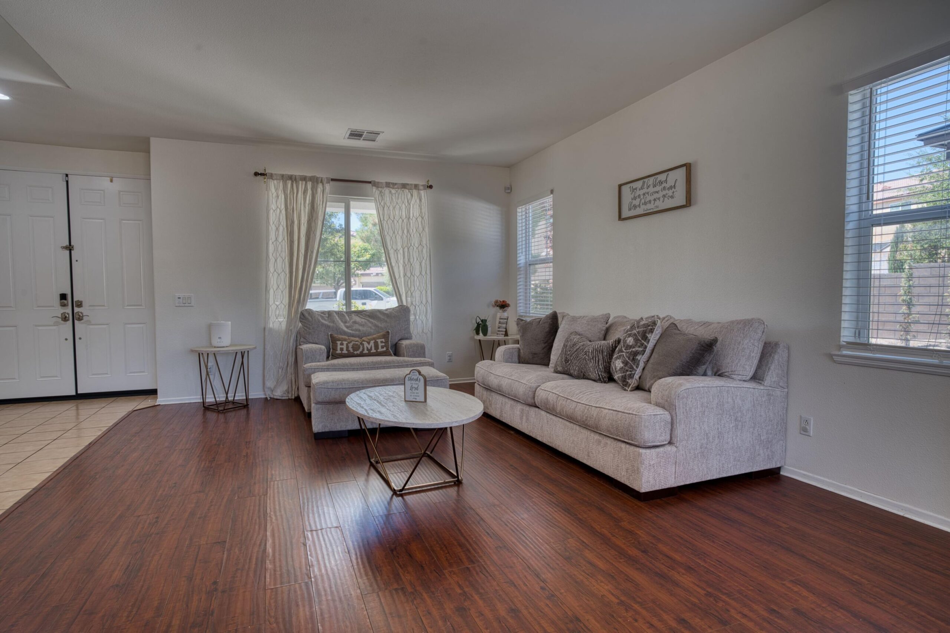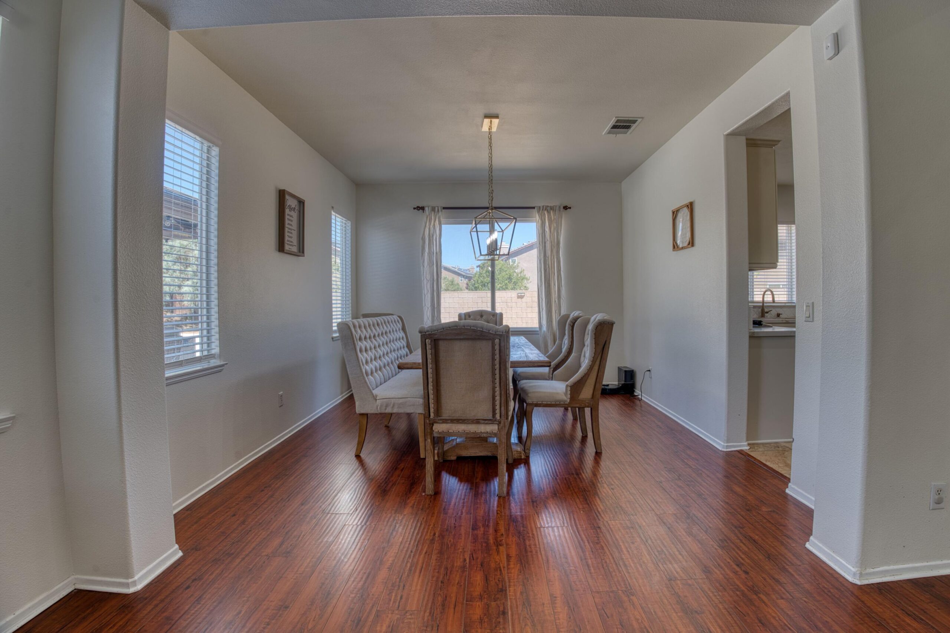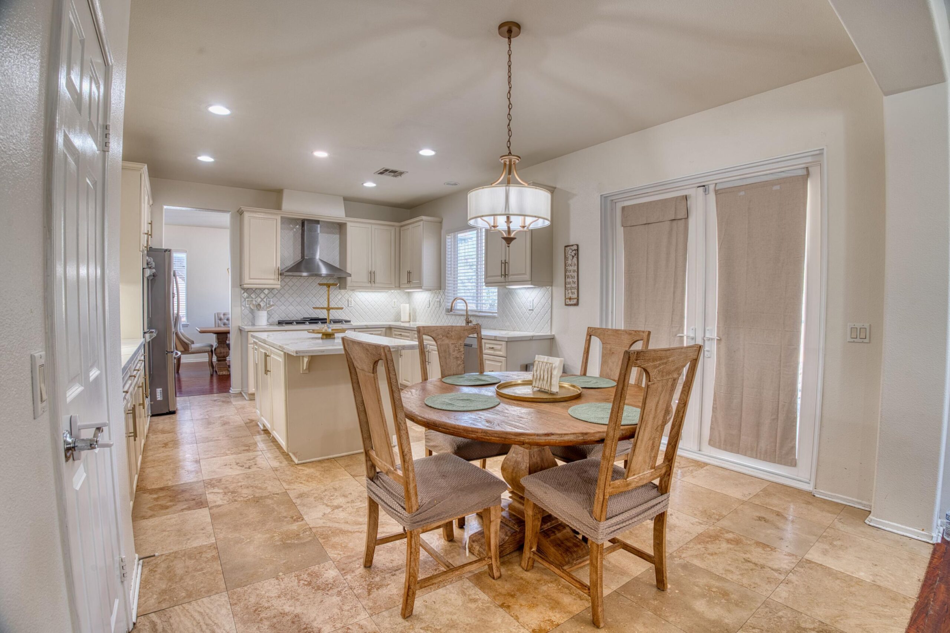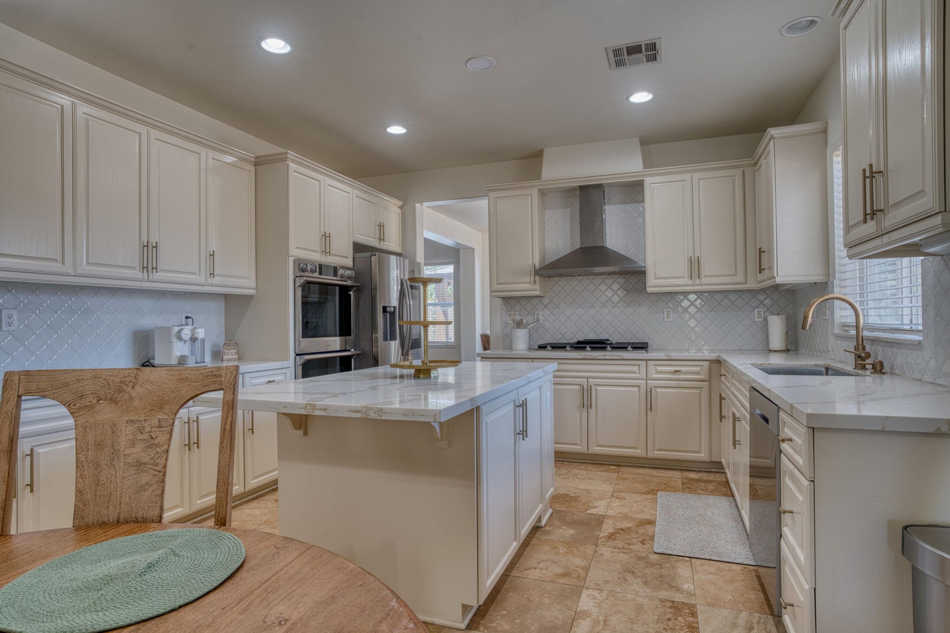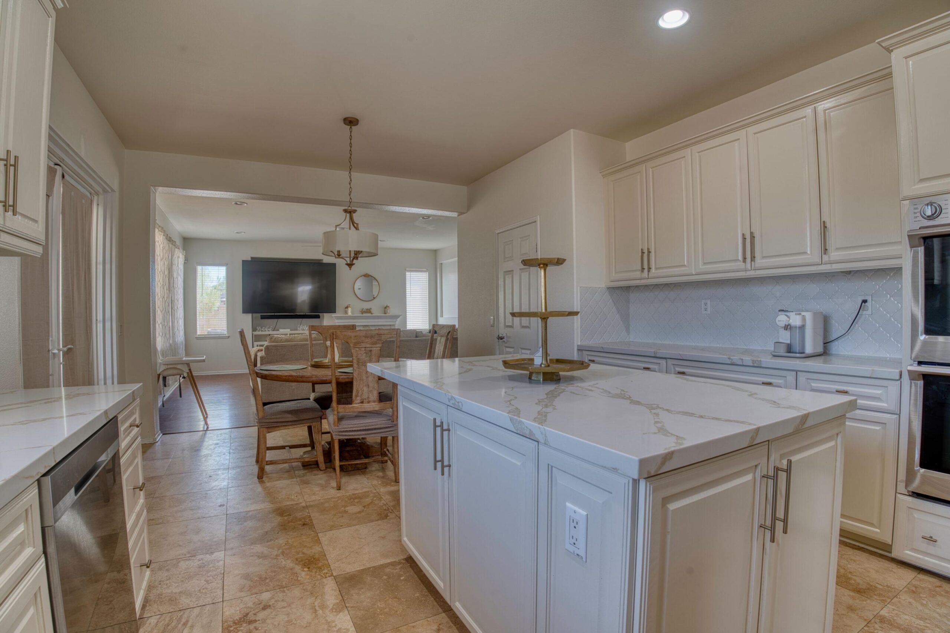4767, Ave J 2, Lancaster, CA, 93536
4767, Ave J 2, Lancaster, CA, 93536Basics
- Date added: Added 1 year ago
- Category: Residential
- Type: Single Family Residence
- Status: Active
- Bedrooms: 5
- Bathrooms: 3
- Lot size: 0.29 sq ft
- Year built: 2005
- Lot Size Acres: 0.29 sq ft
- Bathrooms Full: 3
- Bathrooms Half: 0
- County: Los Angeles
- MLS ID: 24006257
Description
-
Description:
Welcome to this Exceptional home located in the sought-after West Lancaster neighborhood. This property offers a perfect blend of comfort and luxury. Turn key home. Enter into bliss as light radiates through multitudes of windows illuminating the high ceilings and beautiful floors throughout. You will find a large living space with a formal dinning area. Great for entertaining the whole family. Next be greeted by an open concept kitchen with family room. Find the large spacious family room and enjoy the cozy fireplace. The stunning kitchen, a true chef's delight, features plenty of upgrades, including modern appliances, beautiful cabinetry, and ample counter space for all your culinary creations. With four generously sized bedrooms, a bonus room that can used as an office, playroom or even another bedroom, three bathrooms, and a loft, there's plenty of space for relaxation and entertainment. The master bedroom serves as a private retreat, complete with an en-suite bathroom. An upstairs laundry room adds convenience to your daily routine. Step outside to discover your very own private lot, ideal for group barbecues, intimate gatherings, or simply unwinding in the serene surroundings. The backyard is complete with a basketball court, offering endless opportunities for outdoor fun and exercise.
Show all description
This home is perfect for those seeking a blend of style, space, and outdoor living in a prime West Lancaster location.
Location
- Directions: From W Ave J, turn right onto 47th St W. Then turn right onto W Ave J1, then turn left onto Sparrow St. Then right onto W Ave J-2. Property is on your right.
Building Details
- Cooling features: Central Air
- Building Area Total: 3448 sq ft
- Garage spaces: 3
- Roof: Tile
- Construction Materials: Stucco
Miscellaneous
- Listing Terms: VA Loan, Cash, Conventional, FHA
- Foundation Details: Slab
- Architectural Style: Tract
- CrossStreet: 50th St W
- Road Surface Type: Paved
- Utilities: 220 Electric, Internet, Natural Gas Available, Sewer Connected
- Zoning: LRR1-7000
Amenities & Features
- Appliances: Dishwasher, Double Oven, None
- Pool Features: None
- WaterSource: Public
- Fireplace Features: Family Room
Ask an Agent About This Home
Courtesy of
- List Office Name: Keller Williams Realty A.V.


