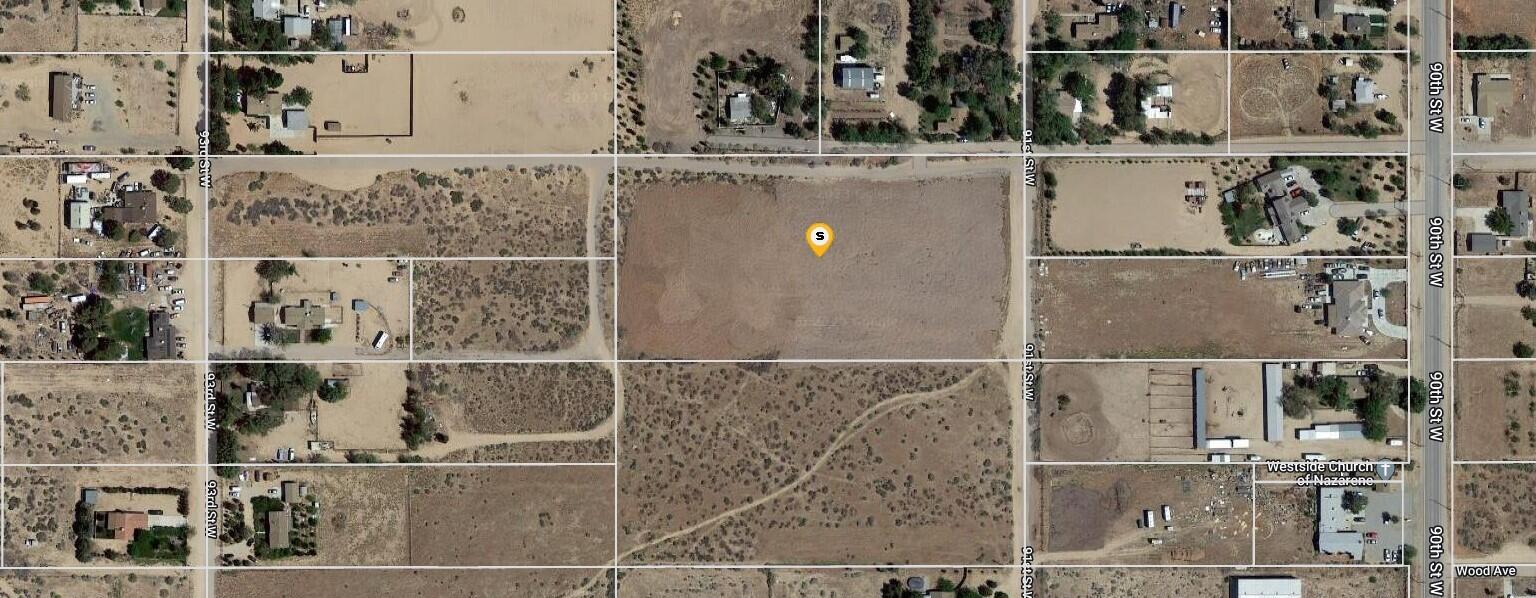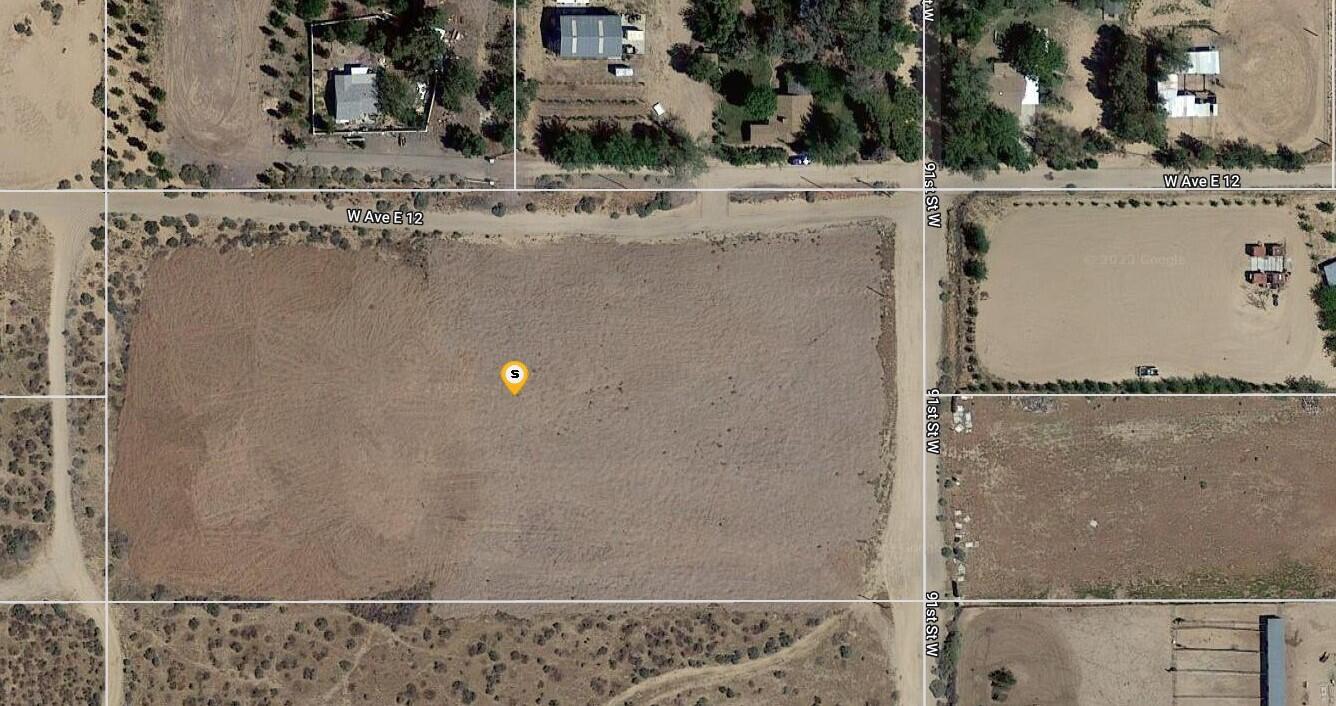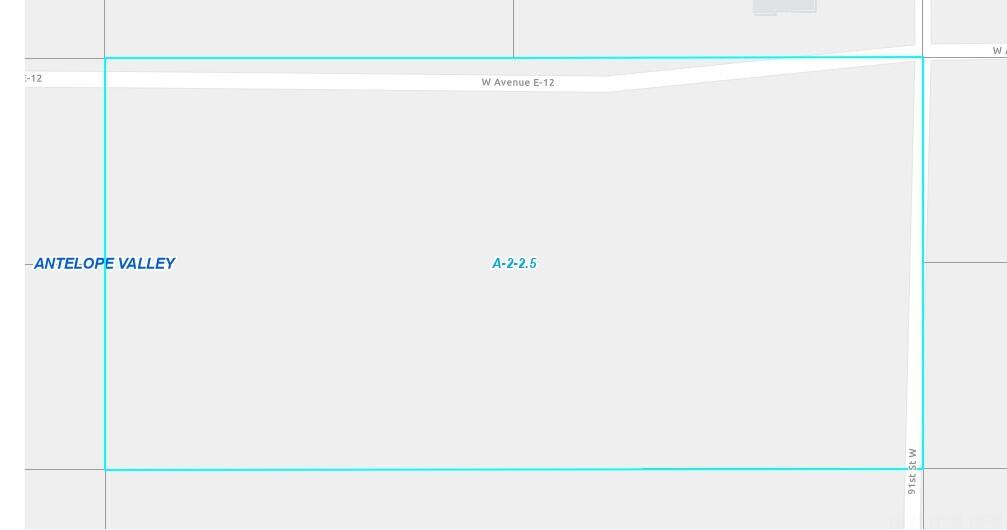Basics
Description
-
Description:
Hard to find A-2-2.5 zoning that is almost ready to build on. There is so much versatility with this zoning. Located in the heart of popular Antelope Acres, it is within walking distance to restaurants and stores, yet minutes from downtown Lancaster and the 14 freeway. Architecture, structural and soils engineering have been done for a 50'x100' steel structure with an interior three-story home. Design can be modified to qualify as an ADU when a large home is built later as a separate project. This design in the steel building includes a basement with a wine cellar rated to protect your wine collection from radiation. The home was to be framed in on the inside of the structure on the west end of the building in a 25'x50' footprint. A 50'x50' rec area is in the center and the last 25'x50' section is a shop/garage with doors positioned to protect from wind. Plans for the steel building are included and are designed for this location to include soils, winds, etc. Also included are historical construction cost quote for steel 50x100' structure, draft floorplan for primary residence (separate structure) as a future concept and complete blueprints with applied corrections from LA county, Power runs through the edge of the parcel on 91st Street. A 1inch water meter is already installed and a 2 inch PVC feed pipe runs 50 feet inward and is ready for immediate use. Water stock is held with Land Projects Mutual Water Company. Compare this completed water project with the cost of drilling a well or connecting to a water district in other areas. Wind and sand control berms have been built per the guidance of the Antelope Valley Dustbusters Large Area Land Manager's Guide. The berms produce a small microclimate in the back 2.5 acres of the property and also block light pollution from neighboring properties. There is a perimeter road around the outside of the berms that is within the boundaries, so when a fence is installed a small truck can still get around. Click on ''more' The berms help block the wind and conserve water. The road is also intended to serve as a location to bury utilities and a full 2 inch water manifold around the perimeter of the property. After the water manifold is installed, trees can be planted on the leeward side. The soil on the property is rich, deep and dark with good drainage. Neighbors said that it used to be an orchard. It has passed percolation tests for septic system requirements in the past. Some tests and approvals may need to be updated.
Show all description
Location
- Directions: West on Ave. F, north on 90th W., west on Ave. E12.
Building Details
- Fencing: None
Miscellaneous
- Listing Terms: Cash
- Compensation Disclaimer: .
- CrossStreet: 91st W. and E12
- Zoning: LCA2.5
Amenities & Features
- Laundry Features: Laundry Room
- WaterSource: Stock, Mutual
Ask an Agent About This Home
Courtesy of
- List Office Name: Berkshire Hathaway HomeServices Troth, REALTORS


