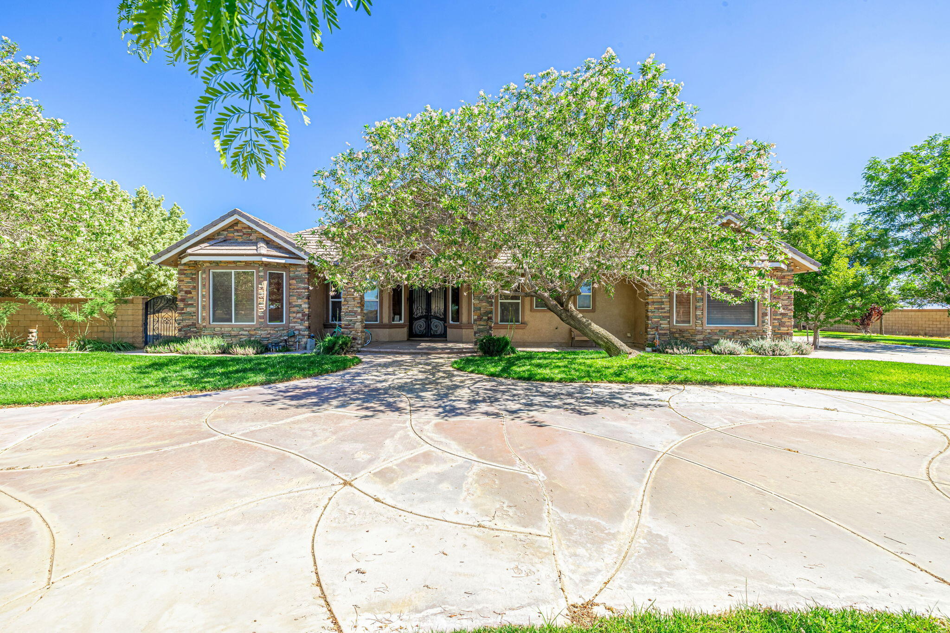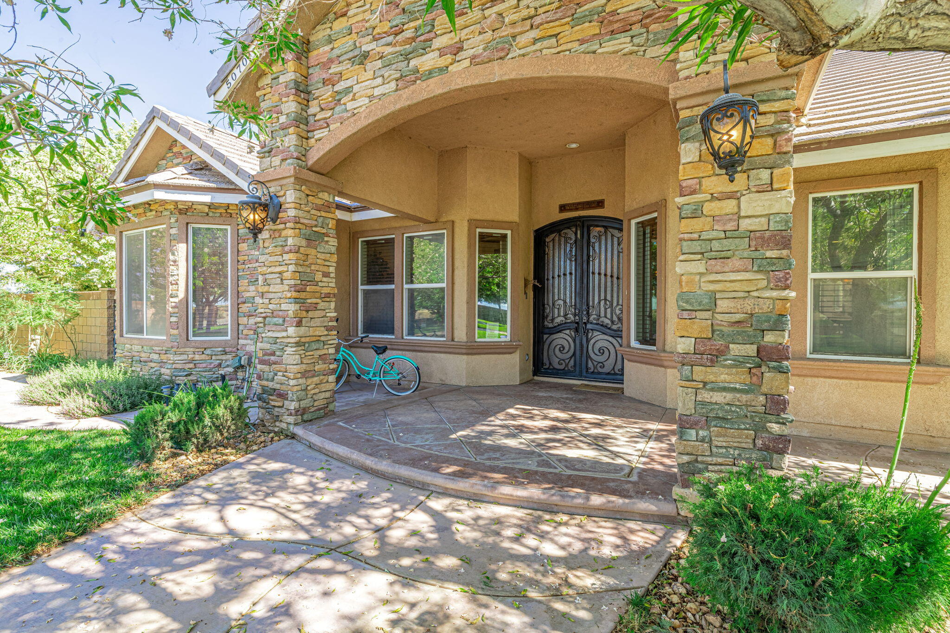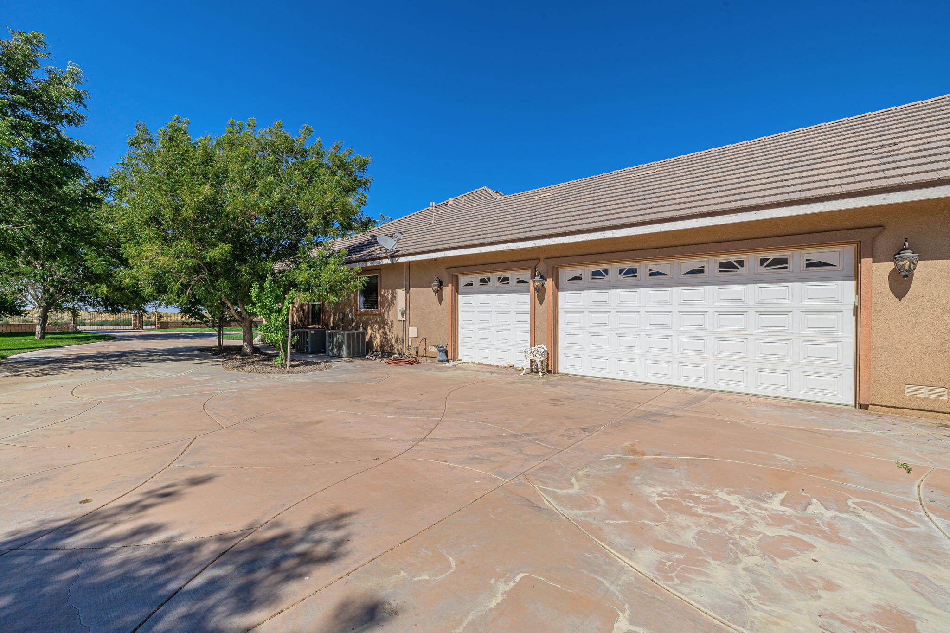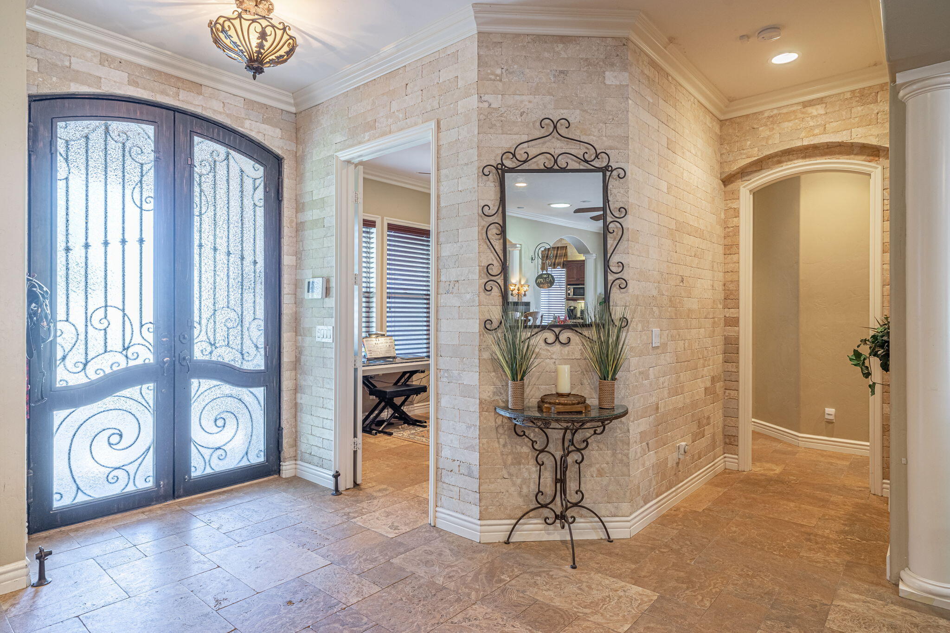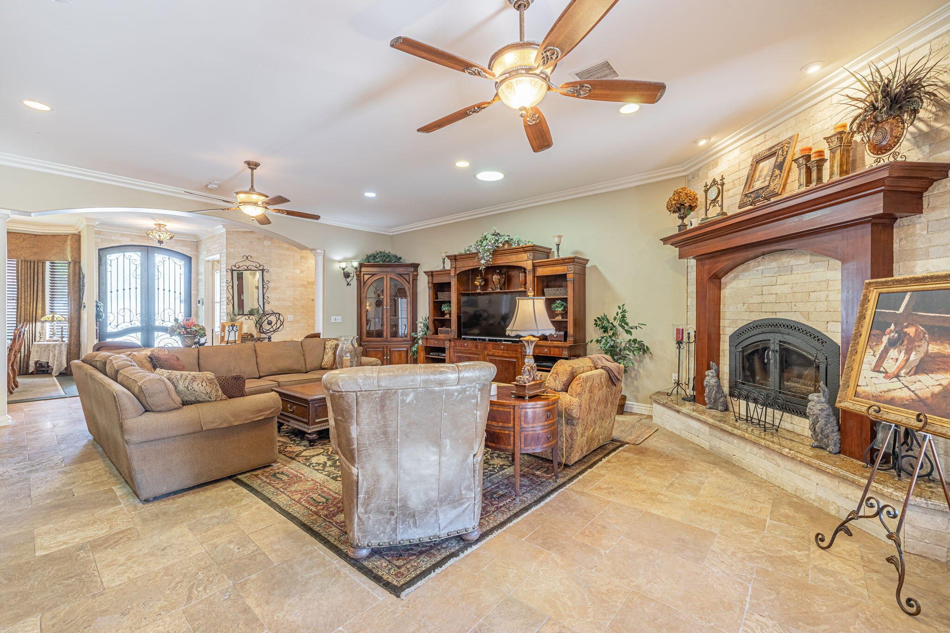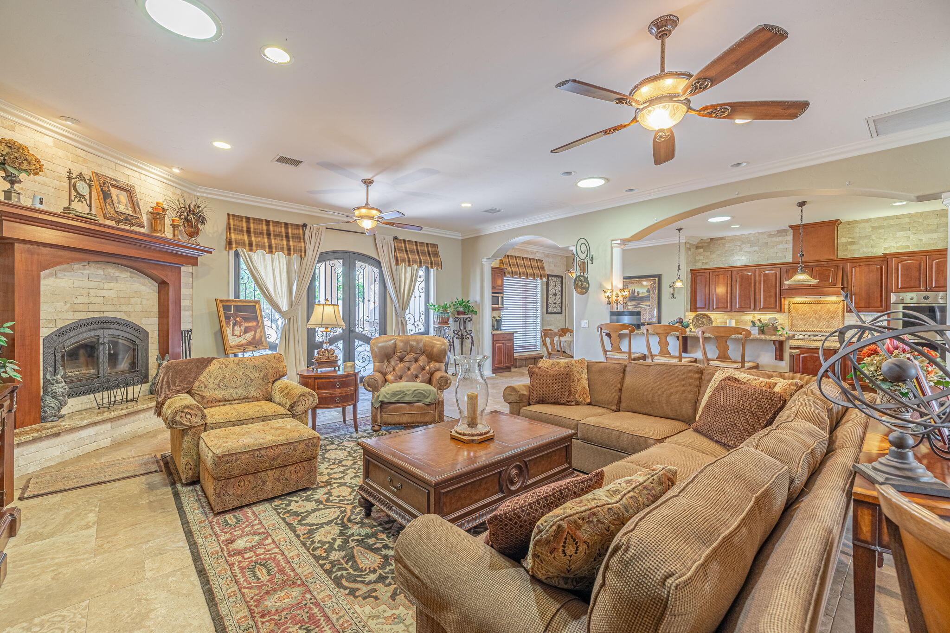5070, Ave K4, Lancaster, CA, 93535
5070, Ave K4, Lancaster, CA, 93535Basics
- Date added: Added 1 year ago
- Category: Residential
- Type: Single Family Residence
- Status: Active
- Bedrooms: 4
- Bathrooms: 4
- Lot size: 2.57 sq ft
- Year built: 2007
- Lot Size Acres: 2.57 sq ft
- Bathrooms Full: 3
- Bathrooms Half: 1
- County: Los Angeles
- MLS ID: 24004791
Description
-
Description:
Welcome to your new custom ranch home. This impeccably designed 3,000 square foot, 4-bedroom, 3.5-bathroom home is just what you've been dreaming of. As you approach the property, you're met with a lavish front yard filled with beautiful landscaping and hardscaping. Step inside to discover stunning tiled floors, 10 foot ceilings, custom lighting, ceiling fans, crown molding, wood blinds, and impressive architecture throughout. Your home office is conveniently located near the entryway with beautiful built ins. Enjoy the split floor plan, with 3 guest bedrooms and 2 guest bathrooms one of which is an attached bed and bath on one side, and your master retreat on the other. The main living area boasts an open concept for living, dining, and kitchen spaces. The kitchen is a chef's dream, featuring exquisite cabinetry, granite countertops, and Viking appliances included. The laundry room complete with washer and dryer is spacious with extra cabinetry and a build in ironing board. Attached to the oversized 3-car garage is a spacious bonus room that could be transformed into a guest suite, a game room, or a gym - the possibilities are endless. Unwind in the luxurious master suite after a long day, complete with a split double vanity, a large soaker tub, and a lavish shower in the ensuite bathroom. The exterior includes a covered back patio, an extra storage building, a circular driveway, and its already wired for Christmas lights! As if that wasn't enough, don't forget the 2.5 acres of land that is fully fenced with block walls that come with this fantastic home! Schedule a viewing today!
Show all description
Location
- Directions: East Ave K to 50th, left on K4. Property is on right hand side
Building Details
- Cooling features: Central Air
- Building Area Total: 3047 sq ft
- Garage spaces: 3
- Roof: Tile
- Construction Materials: Stone, Stucco, Wood Siding
Video
Miscellaneous
- Listing Terms: VA Loan, Cash, Conventional, FHA
- Compensation Disclaimer: The listing broker's offer of compensation is made only to participants of the MLS where the listing is filed.
- Foundation Details: Slab
- Architectural Style: Ranch
- CrossStreet: K4 and 50th East
- Road Surface Type: Dirt, Public
- Utilities: 220 Electric, Cable TV, Internet, Propane
- Zoning: R1
Amenities & Features
- Appliances: Dishwasher, Disposal, Double Oven, Dryer, Gas Oven, Gas Range, Microwave, Refrigerator, Washer, None
- Sewer: Septic System
- Parking Features: RV Access/Parking
- Pool Features: None
- WaterSource: Shared Well
- Fireplace Features: Living Room
Ask an Agent About This Home
Courtesy of
- List Office Name: Coldwell Banker-A Hartwig Co.
