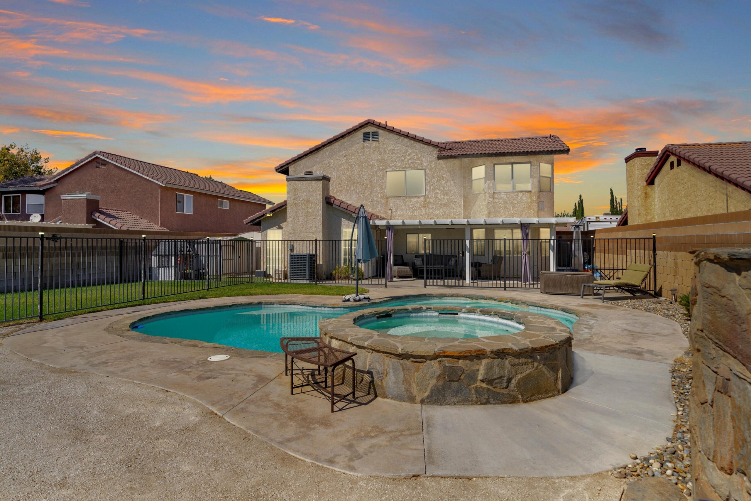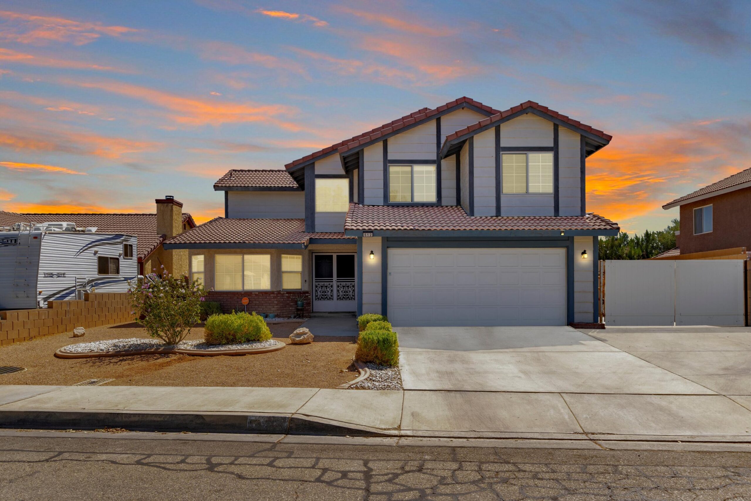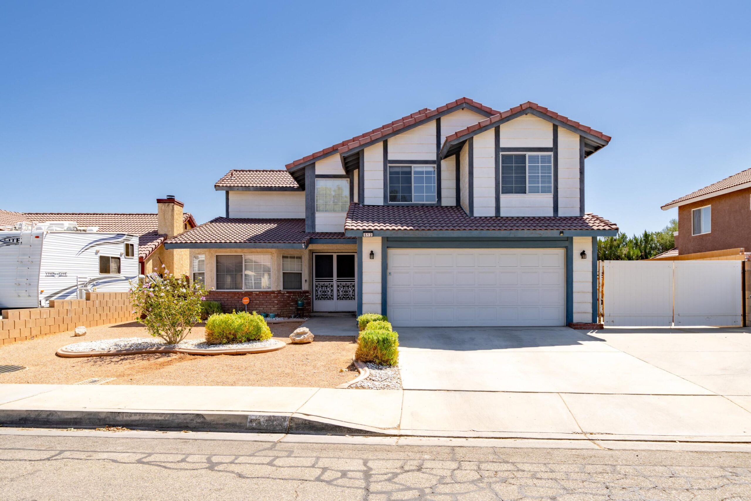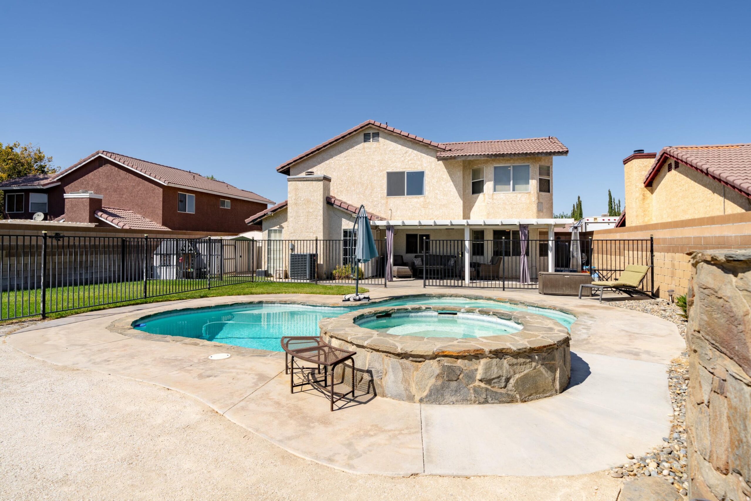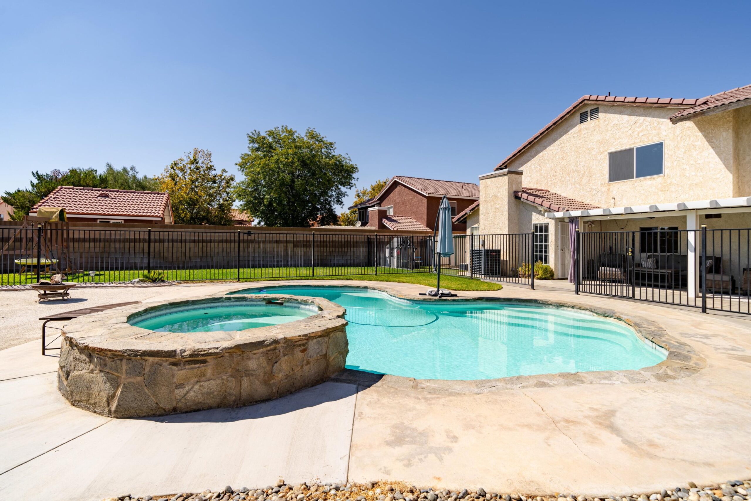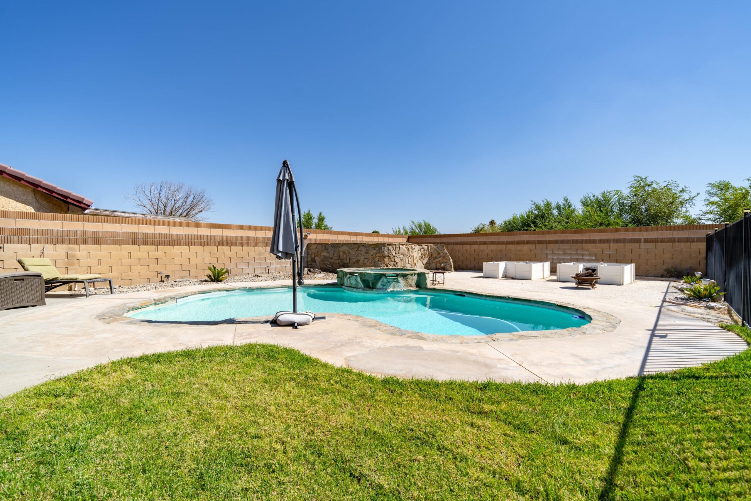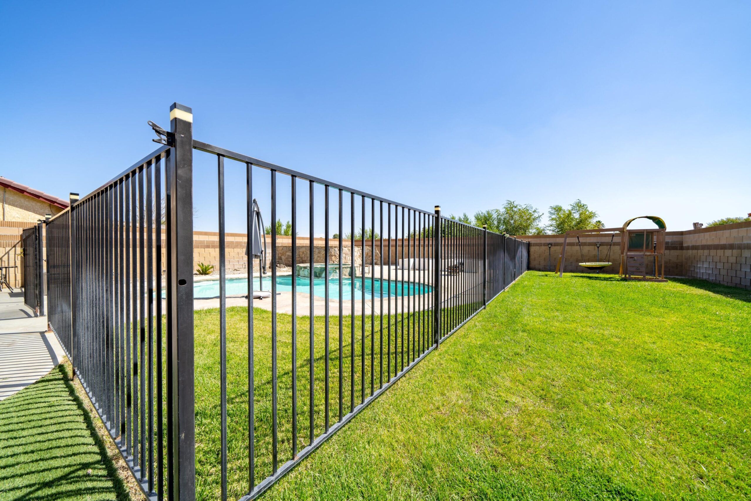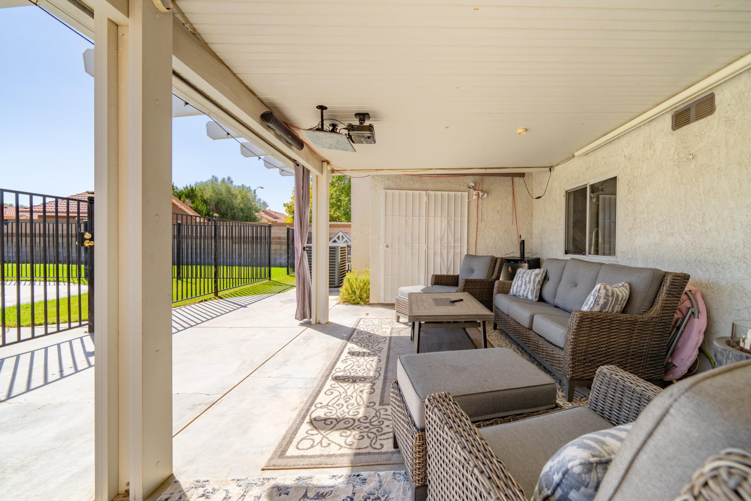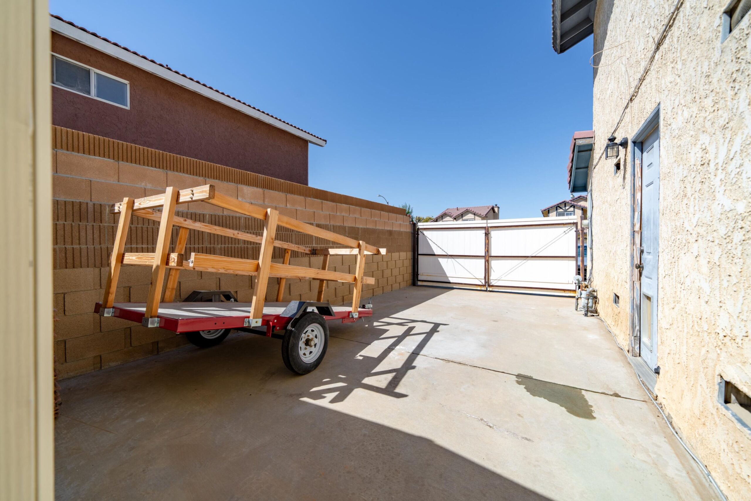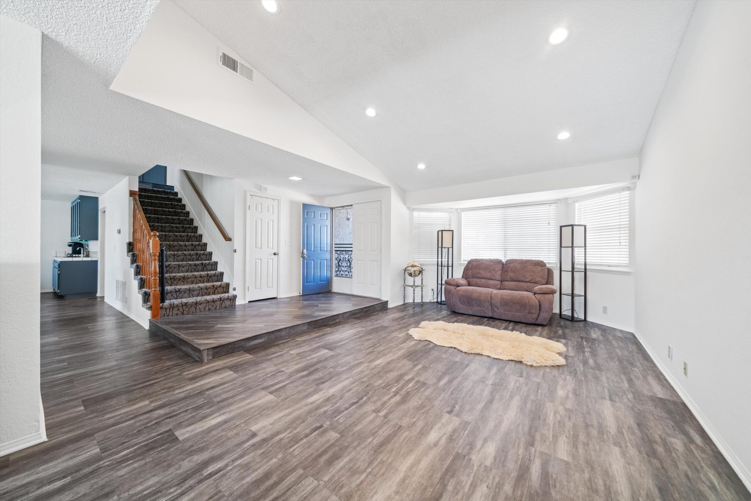512, Avenue J10, Lancaster, CA, 93535
512, Avenue J10, Lancaster, CA, 93535Basics
- Date added: Added 1 year ago
- Category: Residential
- Type: Single Family Residence
- Status: Active
- Bedrooms: 4
- Bathrooms: 3
- Lot size: 0.18 sq ft
- Year built: 1987
- Lot Size Acres: 0.18 sq ft
- Bathrooms Full: 2
- Bathrooms Half: 1
- County: Los Angeles
- MLS ID: 24007068
Description
-
Description:
This stunning 4-bedroom home is a perfect blend of comfort and outdoor entertainment. The backyard is a true highlight of the property. Step outside to find a beautiful pool that invites you to take a refreshing dip on warm days. Adjacent to the pool is a relaxing spa, perfect for unwinding after a long day. The full-length covered patio provides ample shade with space for comfortable seating and a barbecue area.
Show all description
The large grass area is ideal for kids to play or for hosting outdoor events, while the fully paved RV parking area adds convenience for adventurers with a recreational vehicle. Inside this beautifully designed 4-bedroom home, you'll appreciate the upgraded flooring that flows throughout, adding elegance and durability to every room. The spacious open-concept layout seamlessly connects the living areas, creating a welcoming environment for family and guests. Upstairs, you'll find all four bedrooms, featuring the large primary bedroom, which serves as a serene retreat. It includes a generous walk-in closet, providing ample space for organizing clothing and personal items.
Location
- Directions: Avenue K to 5th St East. North to Avenue J10. East to property.
Building Details
- Cooling features: Central Air
- Building Area Total: 2257 sq ft
- Garage spaces: 2
- Roof: Tile
- Construction Materials: Frame, Stucco
- Fencing: Back Yard, Block, Wood
- Lot Features: Rectangular Lot, Sprinklers In Front, Sprinklers In Rear
Miscellaneous
- Listing Terms: VA Loan, Cash, CAL-VET, Conventional, FHA
- Foundation Details: Slab
- Architectural Style: Contemporary
- CrossStreet: 5th St E and Avenue K
- Road Surface Type: Paved, Public
- Utilities: Natural Gas Available, Sewer Connected
- Zoning: Residential
Amenities & Features
- Interior Features: Breakfast Bar
- Laundry Features: Laundry Room
- Patio And Porch Features: Covered, Slab
- Appliances: Disposal, Gas Oven, Gas Range, Microwave
- Flooring: Carpet, Laminate
- Heating: Natural Gas
- Parking Features: RV Access/Parking
- Pool Features: Fenced, Permits, Gas Heat, Private, In Ground, Gunite
- WaterSource: Public
- Fireplace Features: Family Room, Gas
- Spa Features: Gunite, In Ground, Private
Ask an Agent About This Home
Courtesy of
- List Office Name: Berkshire Hathaway HomeServices Troth, REALTORS
