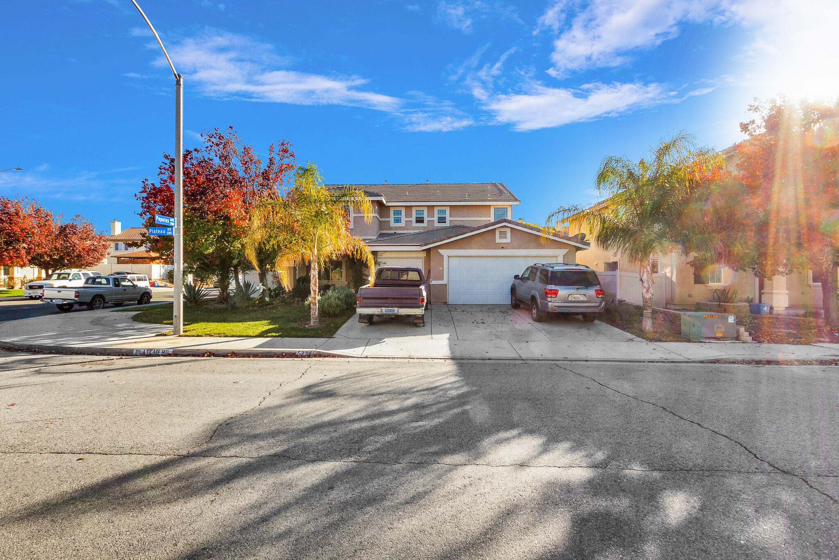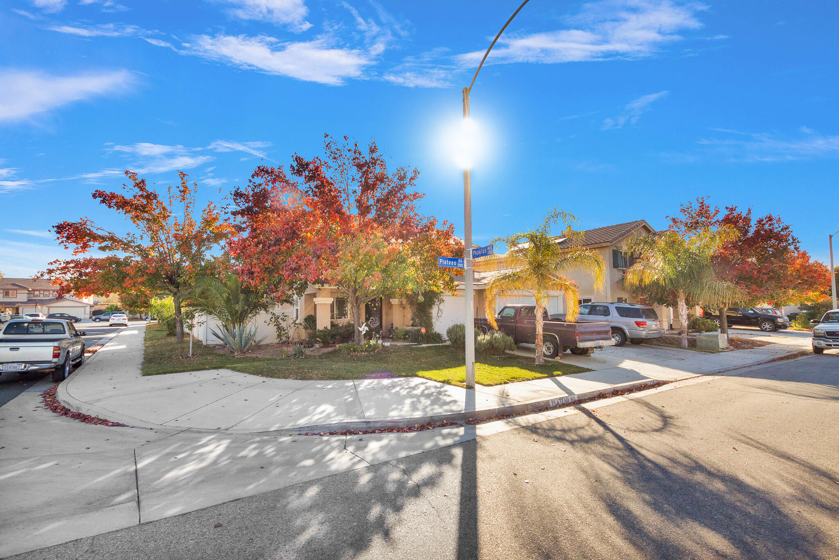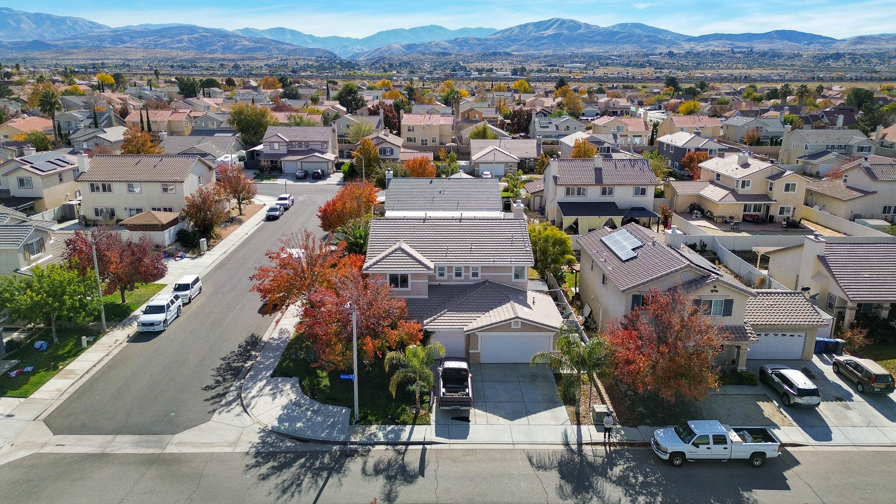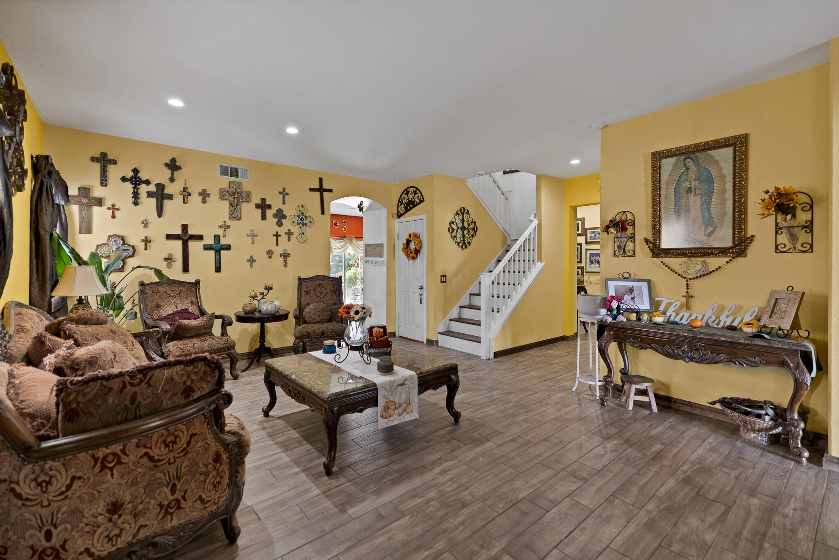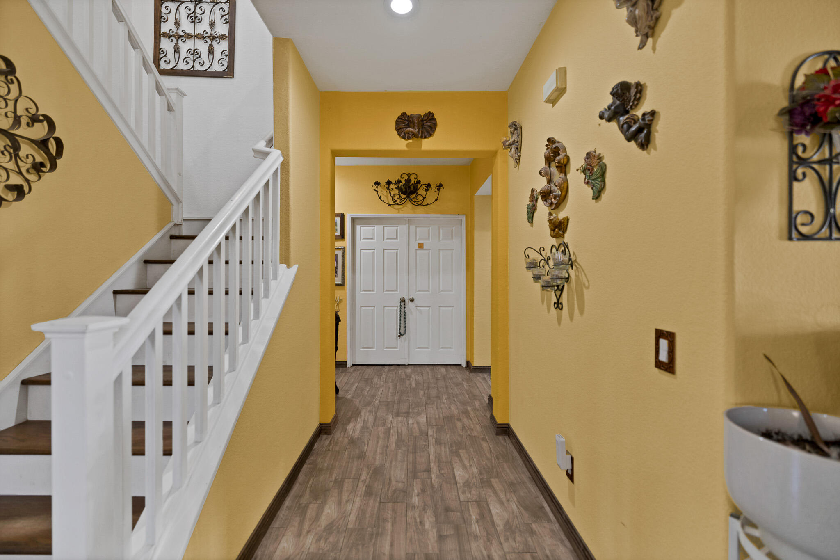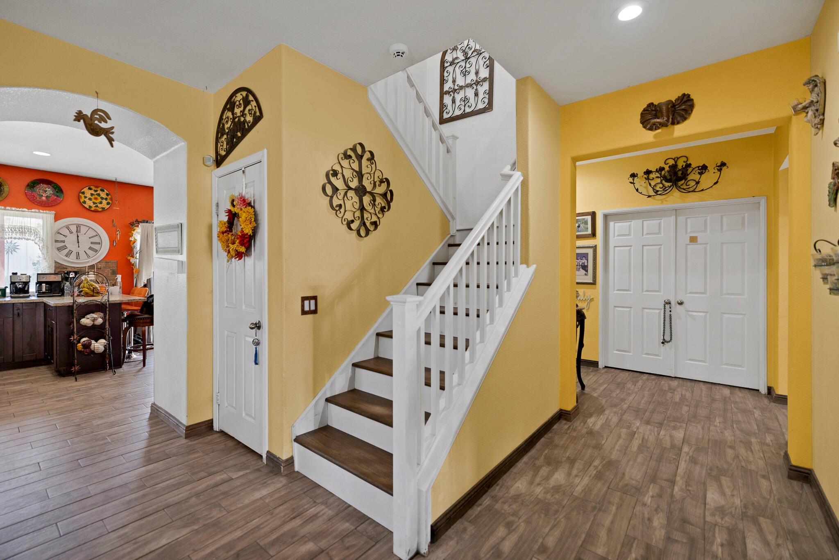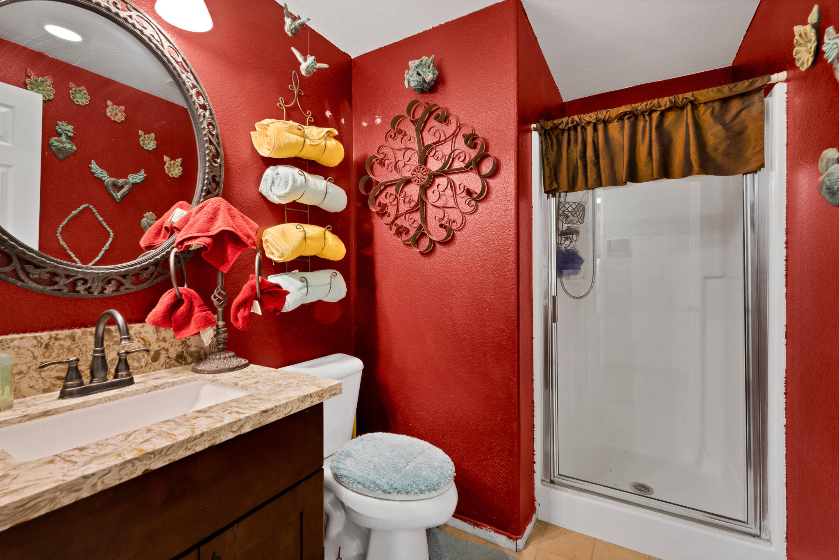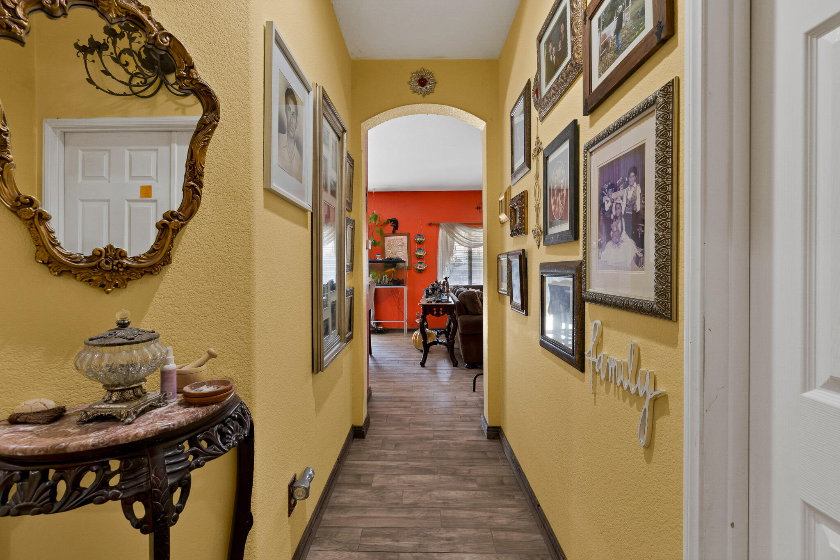5234, Plateau, Palmdale, CA, 93552
5234, Plateau, Palmdale, CA, 93552Basics
- Date added: Added 1 year ago
- Category: Residential
- Type: Single Family Residence
- Status: Active
- Bedrooms: 5
- Bathrooms: 3
- Lot size: 0.2 sq ft
- Year built: 2005
- Lot Size Acres: 0.2 sq ft
- Bathrooms Full: 2
- Bathrooms Half: 1
- County: Los Angeles
- MLS ID: 23008256
Description
-
Description:
STOP! ... You've just found The Home you and your family been looking for ! Our team is very excited to bring this Beautiful 2 Story home to the Palmdale Community. This is home perfectly fits a family of 6. The entire home has been Upgraded and Remodeled. The 1st Level consist of 2 Living Rooms, a spacious dining area, an open concept kitchen, a bedroom , a bathroom, and the Laundry Room which is inside. The 2nd level consist of 4 bedrooms, and 2 Full Bathrooms which have also been upgraded. This Fortress sits on a BIG Corner Lot which has a lot of privacy due to a block wall around the entire property. The backyard currently keeps 3 German Shepards happy and healthy. Backyard is landscaped. The cherry on top is all the Stores, Restaurants and Amenities that are less that 9 minutes away. Soccer Parks, Jungle Gyms, Fitness Centers , Elementary, Jr High, and High-school all a walking distance away as well. Make sure not to miss this one ! Good Luck and Stay Safe ! Happy Holidays
Show all description
Location
- Directions: Head down E Ave S towards Pete knight High School, make a right on Hillcrest Dr, and left on Plateau Rd.
Building Details
- Building Area Total: 2756 sq ft
- Garage spaces: 3
- Roof: Tile
- Construction Materials: Concrete, Frame, Stucco, Wood Siding
- Fencing: Back Yard, Block, Vinyl
- Lot Features: Corner Lot, Sprinklers In Front, Sprinklers In Rear
Miscellaneous
- Listing Terms: VA Loan, Cash, Conventional, FHA, Owner Will Carry
- Compensation Disclaimer: The listing broker's offer of compensation is made only to participants of the MLS where the listing is filed.
- Foundation Details: Slab
- Architectural Style: Modern, Tudor
- CrossStreet: Hillcrest Dr
- Pets Allowed: Yes
- Road Surface Type: Paved, Public
- Utilities: Natural Gas Available, Solar
- Zoning: LCA11*
Amenities & Features
- Laundry Features: Downstairs
- Patio And Porch Features: Covered
- Appliances: Disposal, None
- Heating: Central, Natural Gas
- Parking Features: RV Access/Parking
- Pool Features: None
- WaterSource: Public
- Fireplace Features: Family Room, Gas
Ask an Agent About This Home
Courtesy of
- List Office Name: eXp Realty of California, Inc.
